Idées déco de salles à manger avec parquet en bambou et un sol en travertin
Trier par :
Budget
Trier par:Populaires du jour
101 - 120 sur 3 433 photos
1 sur 3
Exemple d'une grande salle à manger chic fermée avec un mur blanc, un sol en travertin, aucune cheminée et un sol beige.
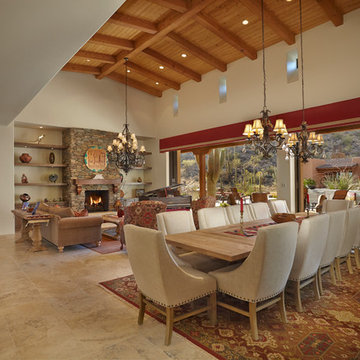
Large open great room and dining area with a mix of custom and Restoration Hardware furnishings.
Cette photo montre une très grande salle à manger sud-ouest américain avec un mur beige, un sol en travertin, une cheminée standard et un manteau de cheminée en pierre.
Cette photo montre une très grande salle à manger sud-ouest américain avec un mur beige, un sol en travertin, une cheminée standard et un manteau de cheminée en pierre.
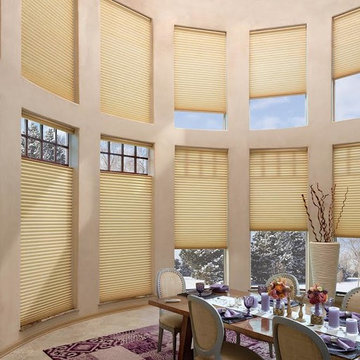
Réalisation d'une grande salle à manger tradition fermée avec un mur beige, un sol en travertin et aucune cheminée.

Tim Gibbons
Aménagement d'une salle à manger bord de mer de taille moyenne avec un mur beige, un sol en travertin et éclairage.
Aménagement d'une salle à manger bord de mer de taille moyenne avec un mur beige, un sol en travertin et éclairage.
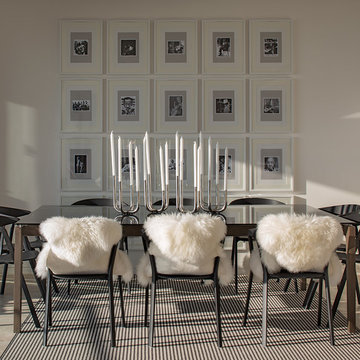
Photographer: Murray Fredericks
Exemple d'une salle à manger tendance de taille moyenne avec un mur blanc et un sol en travertin.
Exemple d'une salle à manger tendance de taille moyenne avec un mur blanc et un sol en travertin.
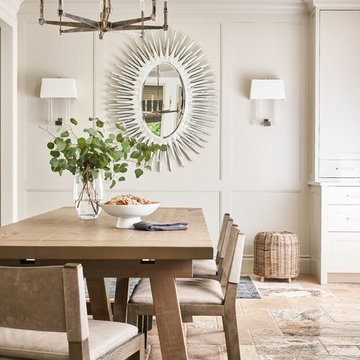
Casual comfortable family kitchen is the heart of this home! Organization is the name of the game in this fast paced yet loving family! Between school, sports, and work everyone needs to hustle, but this hard working kitchen makes it all a breeze! Photography: Stephen Karlisch

Paul Dyer Photo
Cette image montre une salle à manger ouverte sur le salon chalet avec parquet en bambou et un sol marron.
Cette image montre une salle à manger ouverte sur le salon chalet avec parquet en bambou et un sol marron.
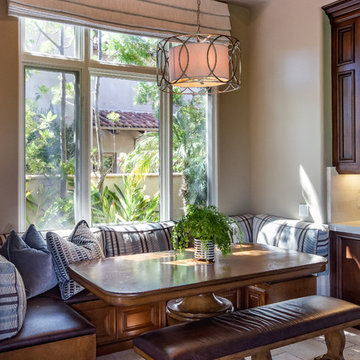
This is where the previous buyer had a mosque type drywall over this area hiding this wonderful nook! We decided that with three boys a banquette would be a great place to eat, study, and hang out. We had to get the table and bench custom made because of the size limitation and we used faux leather for easy cleaning. The family loves this space!!
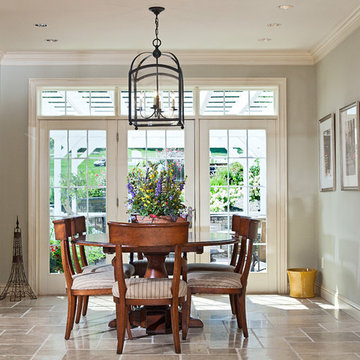
This is the dining area and what was originally the kitchen space. French doors were added out to the deck that has an outdoor kitchen on it
Exemple d'une salle à manger chic avec un mur gris et un sol en travertin.
Exemple d'une salle à manger chic avec un mur gris et un sol en travertin.
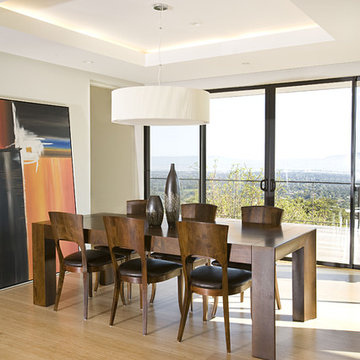
Inspiration pour une salle à manger design avec parquet en bambou et un sol beige.

Complete overhaul of the common area in this wonderful Arcadia home.
The living room, dining room and kitchen were redone.
The direction was to obtain a contemporary look but to preserve the warmth of a ranch home.
The perfect combination of modern colors such as grays and whites blend and work perfectly together with the abundant amount of wood tones in this design.
The open kitchen is separated from the dining area with a large 10' peninsula with a waterfall finish detail.
Notice the 3 different cabinet colors, the white of the upper cabinets, the Ash gray for the base cabinets and the magnificent olive of the peninsula are proof that you don't have to be afraid of using more than 1 color in your kitchen cabinets.
The kitchen layout includes a secondary sink and a secondary dishwasher! For the busy life style of a modern family.
The fireplace was completely redone with classic materials but in a contemporary layout.
Notice the porcelain slab material on the hearth of the fireplace, the subway tile layout is a modern aligned pattern and the comfortable sitting nook on the side facing the large windows so you can enjoy a good book with a bright view.
The bamboo flooring is continues throughout the house for a combining effect, tying together all the different spaces of the house.
All the finish details and hardware are honed gold finish, gold tones compliment the wooden materials perfectly.
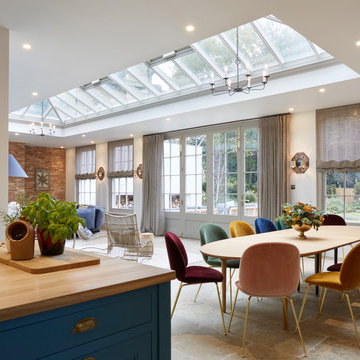
Darren Chung
Cette photo montre une salle à manger ouverte sur le salon chic de taille moyenne avec un sol en travertin, un mur blanc et un sol beige.
Cette photo montre une salle à manger ouverte sur le salon chic de taille moyenne avec un sol en travertin, un mur blanc et un sol beige.
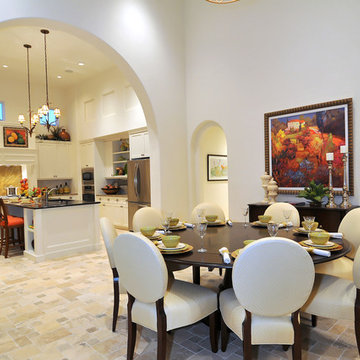
Idée de décoration pour une salle à manger ouverte sur le salon tradition avec un sol en travertin et un sol beige.
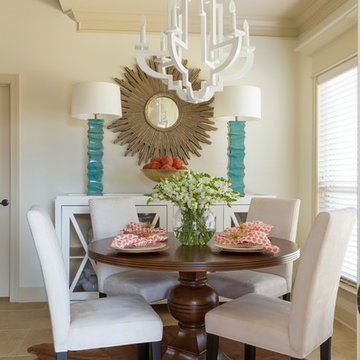
Exemple d'une salle à manger tendance avec un sol en travertin, un mur blanc et éclairage.
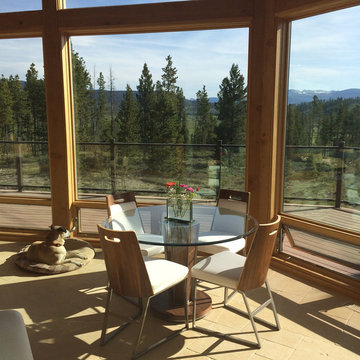
Inspiration pour une grande salle à manger ouverte sur le salon chalet avec un sol en travertin, une cheminée standard, un manteau de cheminée en pierre, un mur blanc et un sol beige.
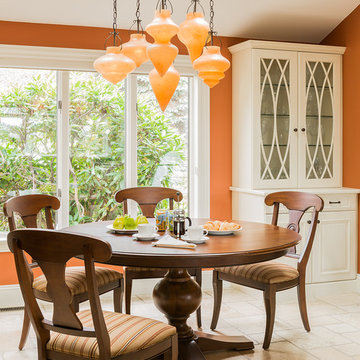
Michael J Lee
Cette photo montre une salle à manger ouverte sur la cuisine chic avec un mur orange, aucune cheminée et un sol en travertin.
Cette photo montre une salle à manger ouverte sur la cuisine chic avec un mur orange, aucune cheminée et un sol en travertin.
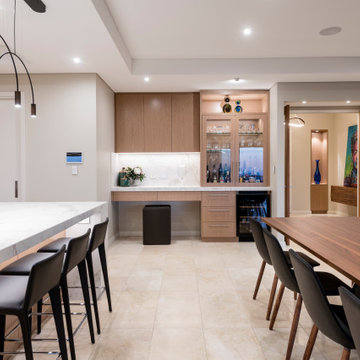
Flooring - Alabastino (Asciano) by Milano Stone; Cabinet facings - Briggs Veneer, Biscotti, Cabinet Handles - SS 320mm Bar Handles by Zanda; Kitchen stools, dining table and furniture - Merlino Furniture.
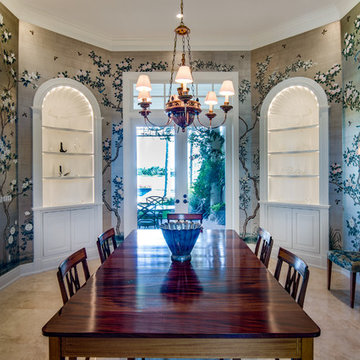
Dining room includes polished travertine floors and custom, hand-painted wallpaper.
Idées déco pour une salle à manger avec un mur multicolore, aucune cheminée et un sol en travertin.
Idées déco pour une salle à manger avec un mur multicolore, aucune cheminée et un sol en travertin.
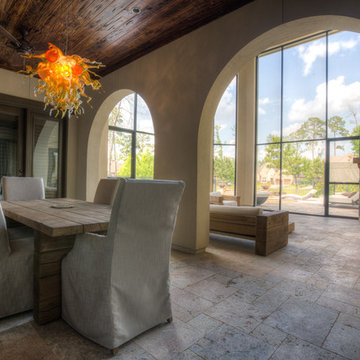
The living room has an impressive 20′ ceiling height with built-in fireplace, and the entire space is fully enclosed with aluminum railings and screens. Lighting solutions were met with LED recessed cans, and a blown glass chandelier all controlled wirelessly. Televisions were wired and installed in cabinets above fireplace and grill.
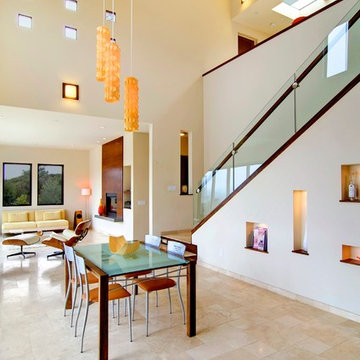
Flash Gallery Photography
Idée de décoration pour une grande salle à manger ouverte sur le salon design avec un sol en travertin, un sol beige, un mur blanc, une cheminée standard, un manteau de cheminée en bois et éclairage.
Idée de décoration pour une grande salle à manger ouverte sur le salon design avec un sol en travertin, un sol beige, un mur blanc, une cheminée standard, un manteau de cheminée en bois et éclairage.
Idées déco de salles à manger avec parquet en bambou et un sol en travertin
6