Idées déco de salles à manger avec parquet en bambou et un sol en travertin
Trier par :
Budget
Trier par:Populaires du jour
141 - 160 sur 3 433 photos
1 sur 3

Complete overhaul of the common area in this wonderful Arcadia home.
The living room, dining room and kitchen were redone.
The direction was to obtain a contemporary look but to preserve the warmth of a ranch home.
The perfect combination of modern colors such as grays and whites blend and work perfectly together with the abundant amount of wood tones in this design.
The open kitchen is separated from the dining area with a large 10' peninsula with a waterfall finish detail.
Notice the 3 different cabinet colors, the white of the upper cabinets, the Ash gray for the base cabinets and the magnificent olive of the peninsula are proof that you don't have to be afraid of using more than 1 color in your kitchen cabinets.
The kitchen layout includes a secondary sink and a secondary dishwasher! For the busy life style of a modern family.
The fireplace was completely redone with classic materials but in a contemporary layout.
Notice the porcelain slab material on the hearth of the fireplace, the subway tile layout is a modern aligned pattern and the comfortable sitting nook on the side facing the large windows so you can enjoy a good book with a bright view.
The bamboo flooring is continues throughout the house for a combining effect, tying together all the different spaces of the house.
All the finish details and hardware are honed gold finish, gold tones compliment the wooden materials perfectly.

Complete overhaul of the common area in this wonderful Arcadia home.
The living room, dining room and kitchen were redone.
The direction was to obtain a contemporary look but to preserve the warmth of a ranch home.
The perfect combination of modern colors such as grays and whites blend and work perfectly together with the abundant amount of wood tones in this design.
The open kitchen is separated from the dining area with a large 10' peninsula with a waterfall finish detail.
Notice the 3 different cabinet colors, the white of the upper cabinets, the Ash gray for the base cabinets and the magnificent olive of the peninsula are proof that you don't have to be afraid of using more than 1 color in your kitchen cabinets.
The kitchen layout includes a secondary sink and a secondary dishwasher! For the busy life style of a modern family.
The fireplace was completely redone with classic materials but in a contemporary layout.
Notice the porcelain slab material on the hearth of the fireplace, the subway tile layout is a modern aligned pattern and the comfortable sitting nook on the side facing the large windows so you can enjoy a good book with a bright view.
The bamboo flooring is continues throughout the house for a combining effect, tying together all the different spaces of the house.
All the finish details and hardware are honed gold finish, gold tones compliment the wooden materials perfectly.
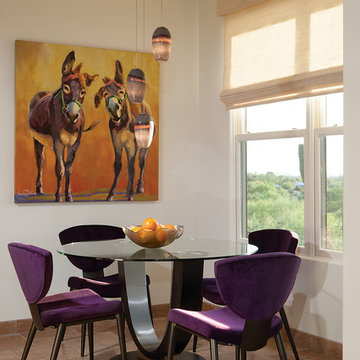
Idées déco pour une salle à manger moderne de taille moyenne avec un mur blanc, un sol beige, un sol en travertin et aucune cheminée.
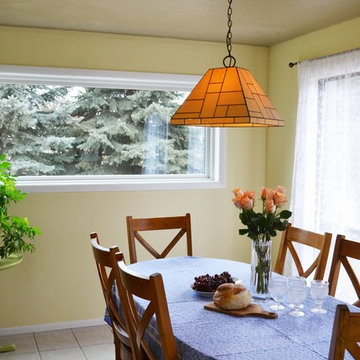
The long horizontal window was added in this dining room, bringing in a lot more light and beautiful views. Yellow is a great color for dining rooms, as it's sunny and feels great while dining.
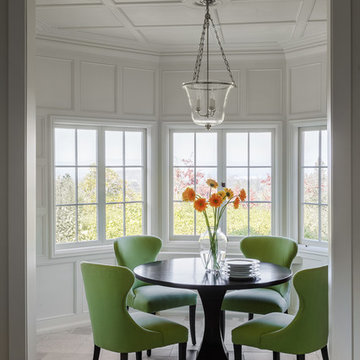
Idées déco pour une salle à manger classique fermée et de taille moyenne avec un mur blanc, aucune cheminée, un manteau de cheminée en plâtre, un sol marron et un sol en travertin.
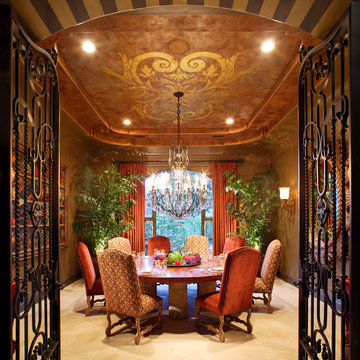
Exemple d'une grande salle à manger chic fermée avec un mur marron, un sol en travertin, aucune cheminée et un sol beige.
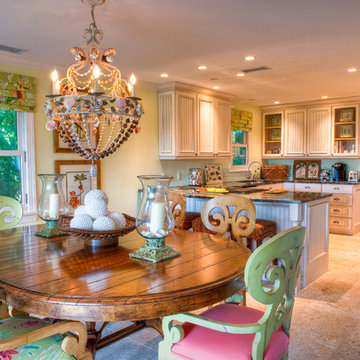
Photography by LeAnne Ash
Réalisation d'une salle à manger ouverte sur la cuisine ethnique de taille moyenne avec un mur jaune, un sol en travertin, aucune cheminée et un sol beige.
Réalisation d'une salle à manger ouverte sur la cuisine ethnique de taille moyenne avec un mur jaune, un sol en travertin, aucune cheminée et un sol beige.
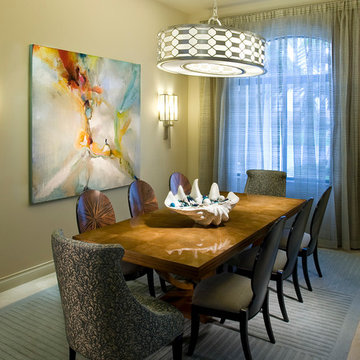
Idée de décoration pour une salle à manger minimaliste fermée et de taille moyenne avec un mur beige, un sol en travertin et un sol beige.
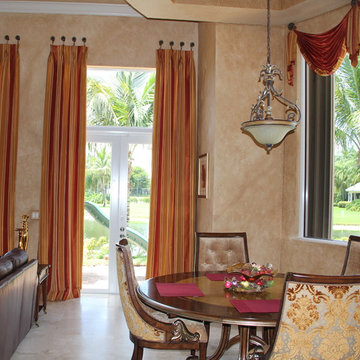
Exemple d'une salle à manger chic de taille moyenne avec un mur beige et un sol en travertin.
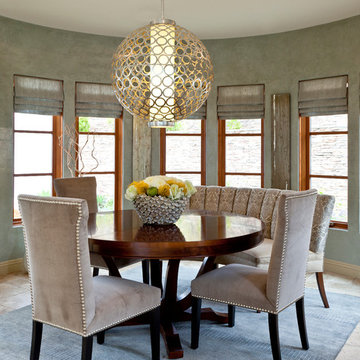
Mark Lohman Photography
Cette photo montre une salle à manger chic de taille moyenne avec un mur vert, un sol en travertin et aucune cheminée.
Cette photo montre une salle à manger chic de taille moyenne avec un mur vert, un sol en travertin et aucune cheminée.
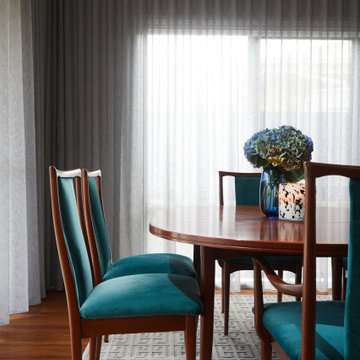
My client reupholstered her original mid-century dining suite which sits beautifully in the newly renovated apartment. S fold drapery with curved corner track adds a softness to the space.
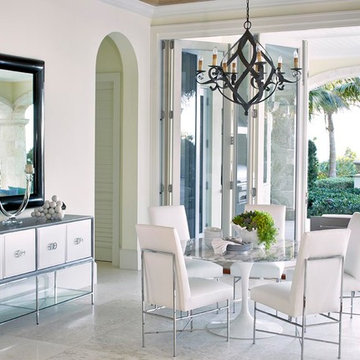
Lauren Rubinstein
Aménagement d'une grande salle à manger ouverte sur la cuisine moderne avec un sol en travertin et un sol beige.
Aménagement d'une grande salle à manger ouverte sur la cuisine moderne avec un sol en travertin et un sol beige.
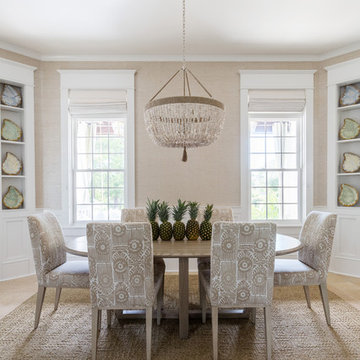
Photos by: Framework. Photography
Design by: Urban Grace Interiors
Exemple d'une salle à manger bord de mer fermée avec un mur beige, un sol en travertin et un sol beige.
Exemple d'une salle à manger bord de mer fermée avec un mur beige, un sol en travertin et un sol beige.
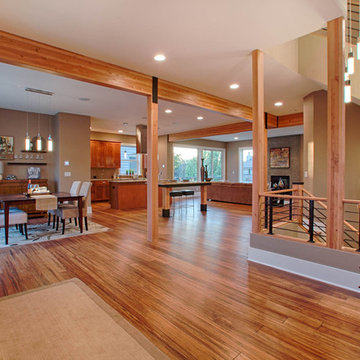
This unique contemporary home was designed with a focus around entertaining and flexible space. The open concept with an industrial eclecticness creates intrigue on multiple levels. The interior has many elements and mixed materials likening it to the exterior. The master bedroom suite offers a large bathroom with a floating vanity. Our Signature Stair System is a focal point you won't want to miss.
Photo Credit: Layne Freedle
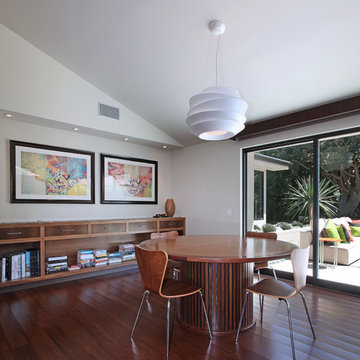
Architecture by Anders Lasater Architects. Interior Design and Landscape Design by Exotica Design Group. Photos by Jeri Koegel.
Cette photo montre une salle à manger ouverte sur le salon rétro avec parquet en bambou.
Cette photo montre une salle à manger ouverte sur le salon rétro avec parquet en bambou.
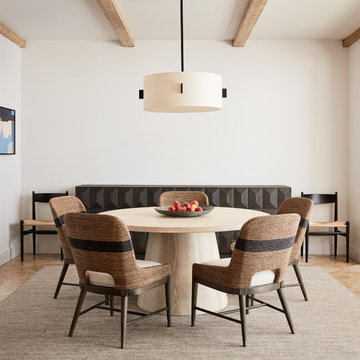
Pebble Beach Dining Room. Photographer: John Merkl
Inspiration pour une salle à manger marine de taille moyenne avec un mur blanc, aucune cheminée, un sol beige et un sol en travertin.
Inspiration pour une salle à manger marine de taille moyenne avec un mur blanc, aucune cheminée, un sol beige et un sol en travertin.
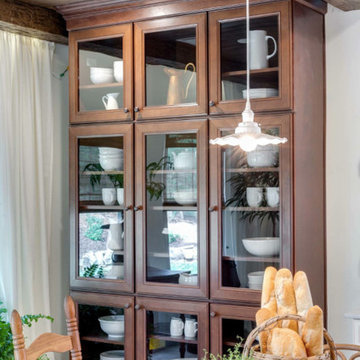
Exemple d'une grande salle à manger ouverte sur la cuisine nature avec un sol en travertin, un sol beige, un mur beige et aucune cheminée.
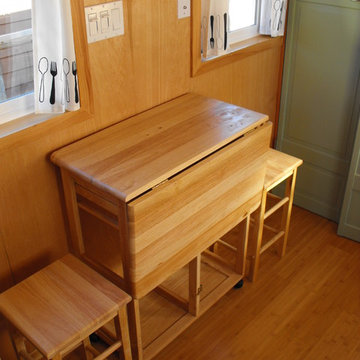
Idée de décoration pour une petite salle à manger ouverte sur la cuisine tradition avec un mur marron, parquet en bambou et aucune cheminée.
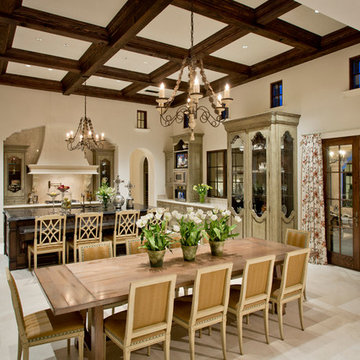
Aménagement d'une salle à manger méditerranéenne avec un mur blanc, un sol en travertin et un sol beige.
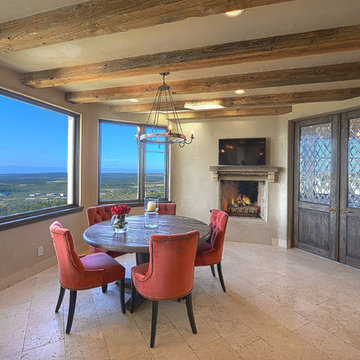
Inspiration pour une salle à manger méditerranéenne fermée et de taille moyenne avec un mur beige, un sol en travertin, une cheminée standard, un manteau de cheminée en plâtre et un sol beige.
Idées déco de salles à manger avec parquet en bambou et un sol en travertin
8