Idées déco de salles à manger avec parquet foncé et un manteau de cheminée en brique
Trier par :
Budget
Trier par:Populaires du jour
121 - 140 sur 557 photos
1 sur 3
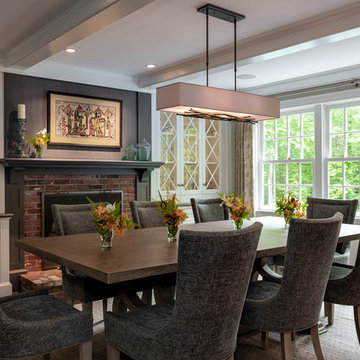
Rob Karosis
Exemple d'une salle à manger ouverte sur la cuisine chic de taille moyenne avec un mur gris, parquet foncé, une cheminée standard, un manteau de cheminée en brique et un sol marron.
Exemple d'une salle à manger ouverte sur la cuisine chic de taille moyenne avec un mur gris, parquet foncé, une cheminée standard, un manteau de cheminée en brique et un sol marron.
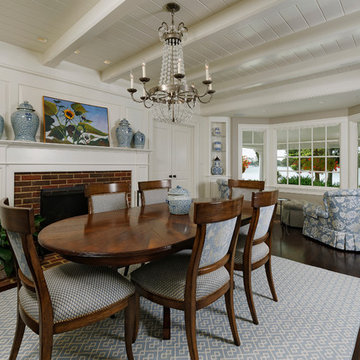
This home on the Eastern Shore of Maryland began as a modest 1927 home with a central hall plan. Renovations included reversing the kitchen and dining room layout , adding a large central island and hood to anchor the center of the kitchen. The island has a walnut counter encircling the working island and accommodates additional seating. The main sink looks out to the north with beautiful water views. The southwest bay window affords a seating area with built-in bookshelves adjoining the breakfast room while the one in the kitchen provides for the secondary sink and clean-up area. By capturing the additional depth in the bay window, a large TV is concealed below the countertop and can emerge with a press of a button or retract out of sight to enjoy views of the water.
A separate butler's pantry and wine bar were designed adjoining the breakfast room. The original fireplace was retained and became the center of the large Breakfast Room. Wood paneling lines the Breakfast Room which helps to integrate the new kitchen and the adjoining spaces into a coherent whole, all accessible from the informal entry.
This was a highly collaborative project with Jennifer Gilmer Kitchen and Bath LTD of Chevy Chase, MD.
Bob Narod, Photographer, LLC
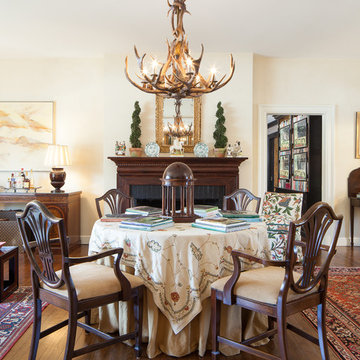
Jacob Hand
Aménagement d'une salle à manger classique avec un mur beige, parquet foncé et un manteau de cheminée en brique.
Aménagement d'une salle à manger classique avec un mur beige, parquet foncé et un manteau de cheminée en brique.
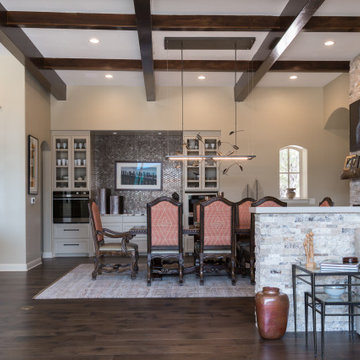
Cette photo montre une salle à manger ouverte sur la cuisine chic de taille moyenne avec un mur beige, parquet foncé, une cheminée standard, un manteau de cheminée en brique et un sol marron.
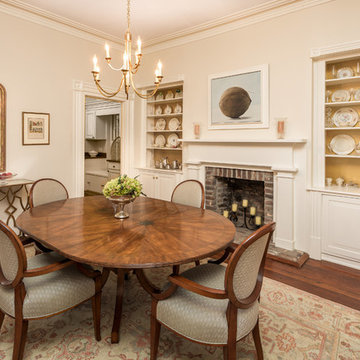
Cette photo montre une salle à manger chic fermée et de taille moyenne avec un mur beige, parquet foncé, une cheminée standard, un manteau de cheminée en brique et un sol marron.
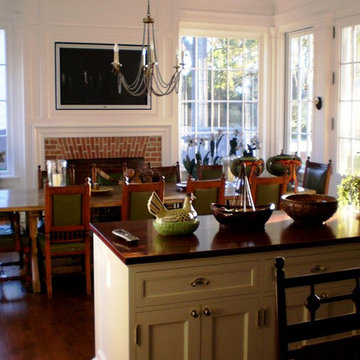
Aménagement d'une salle à manger ouverte sur le salon craftsman de taille moyenne avec un mur blanc, parquet foncé, une cheminée standard, un manteau de cheminée en brique et un sol marron.
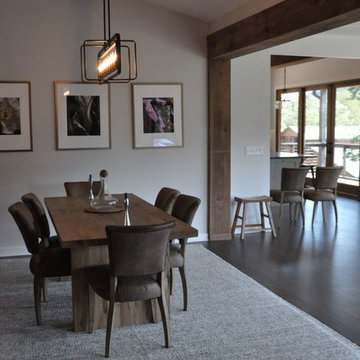
Exemple d'une salle à manger ouverte sur le salon nature de taille moyenne avec un mur blanc, parquet foncé, une cheminée standard, un manteau de cheminée en brique et un sol gris.
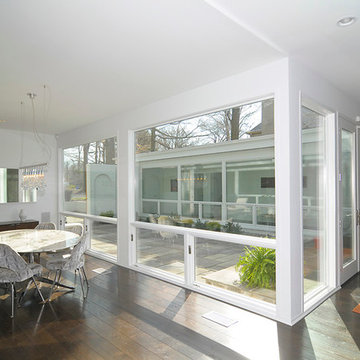
Inspiration pour une salle à manger ouverte sur le salon design avec un mur blanc, parquet foncé, une cheminée ribbon et un manteau de cheminée en brique.
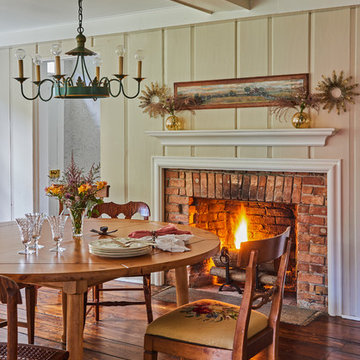
Aménagement d'une grande salle à manger ouverte sur la cuisine campagne avec un mur beige, parquet foncé, une cheminée standard, un manteau de cheminée en brique et un sol marron.
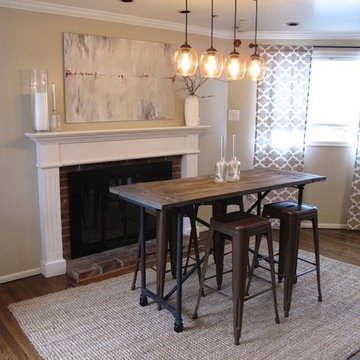
Converted this small room off the kitchen into a hip entertaining space. The counter height console table from Restoration Hardware works well for displaying appetizers and having casual meals. Room also functions well for kids - providing a great space near the kitchen for doing homework. Custom artwork was painted to pull in the colors of the brick fireplace surround and beige/gray tones of the draperies and floors. A vintage pendant light, greenery, and candles complete the space.
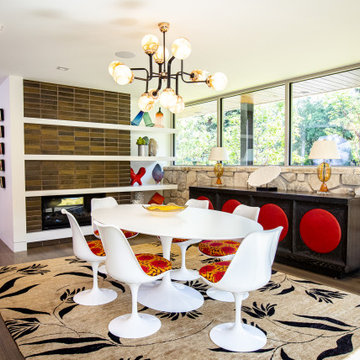
Idées déco pour une salle à manger rétro avec un mur beige, parquet foncé, une cheminée standard, un manteau de cheminée en brique et un sol marron.

Dining area to the great room, designed with the focus on the short term rental users wanting to stay in a Texas Farmhouse style.
Cette photo montre une grande salle à manger ouverte sur la cuisine avec un mur gris, parquet foncé, une cheminée standard, un manteau de cheminée en brique, un sol marron, un plafond à caissons et du lambris.
Cette photo montre une grande salle à manger ouverte sur la cuisine avec un mur gris, parquet foncé, une cheminée standard, un manteau de cheminée en brique, un sol marron, un plafond à caissons et du lambris.
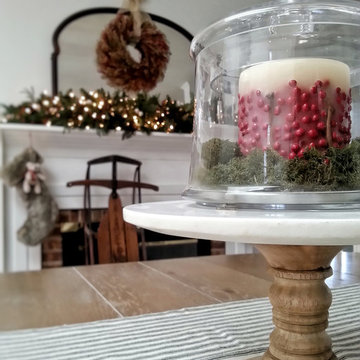
Aménagement d'une salle à manger ouverte sur la cuisine campagne de taille moyenne avec un mur blanc, parquet foncé, une cheminée standard et un manteau de cheminée en brique.
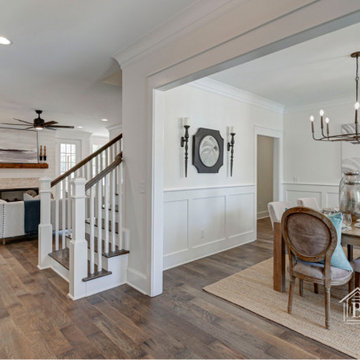
Craftsman style formal dining room with white wainscoting and rustic wide-planked hardwood floors. Foyer opens to both the dining room and the living room with a shiplap accent wall around the fireplace and custom built-in floating shelves and cabinets.
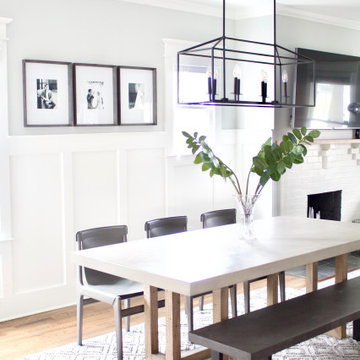
A contemporary craftsman East Nashville eat-in kitchen featuring a dining room with a black, linear chandelier. Interior Designer & Photography: design by Christina Perry
design by Christina Perry | Interior Design
Nashville, TN 37214
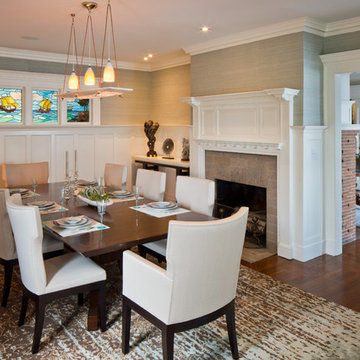
A desire for a more modern and zen-like environment in a historical, turn of the century stone and stucco house was the drive and challenge for this sophisticated Siemasko + Verbridge Interiors project. Along with a fresh color palette, new furniture is woven with antiques, books, and artwork to enliven the space. Carefully selected finishes enhance the openness of the glass pool structure, without competing with the grand ocean views. Thoughtfully designed cabinetry and family friendly furnishings, including a kitchenette, billiard area, and home theater, were designed for both kids and adults.

Aménagement d'une salle à manger ouverte sur la cuisine campagne de taille moyenne avec un mur blanc, parquet foncé, une cheminée standard et un manteau de cheminée en brique.

This award-winning whole house renovation of a circa 1875 single family home in the historic Capitol Hill neighborhood of Washington DC provides the client with an open and more functional layout without requiring an addition. After major structural repairs and creating one uniform floor level and ceiling height, we were able to make a truly open concept main living level, achieving the main goal of the client. The large kitchen was designed for two busy home cooks who like to entertain, complete with a built-in mud bench. The water heater and air handler are hidden inside full height cabinetry. A new gas fireplace clad with reclaimed vintage bricks graces the dining room. A new hand-built staircase harkens to the home's historic past. The laundry was relocated to the second floor vestibule. The three upstairs bathrooms were fully updated as well. Final touches include new hardwood floor and color scheme throughout the home.
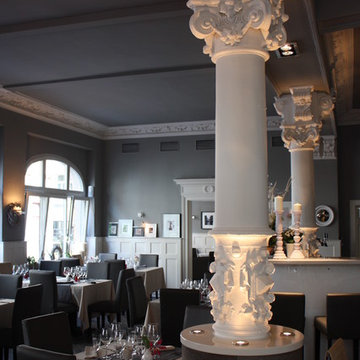
Hervorheben der Stärken eines Raumes durch Licht.
Cette photo montre une très grande salle à manger ouverte sur le salon chic avec un mur gris, parquet foncé, une cheminée standard, un manteau de cheminée en brique et un sol marron.
Cette photo montre une très grande salle à manger ouverte sur le salon chic avec un mur gris, parquet foncé, une cheminée standard, un manteau de cheminée en brique et un sol marron.
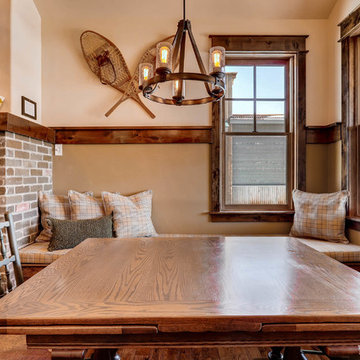
Rent this cabin in Grand Lake Colorado at www.GrandLakeCabinRentals.com
Idées déco pour une petite salle à manger ouverte sur le salon craftsman avec un mur vert, parquet foncé, une cheminée standard, un manteau de cheminée en brique et un sol marron.
Idées déco pour une petite salle à manger ouverte sur le salon craftsman avec un mur vert, parquet foncé, une cheminée standard, un manteau de cheminée en brique et un sol marron.
Idées déco de salles à manger avec parquet foncé et un manteau de cheminée en brique
7