Idées déco de salles à manger avec parquet foncé et un manteau de cheminée en brique
Trier par :
Budget
Trier par:Populaires du jour
141 - 160 sur 557 photos
1 sur 3
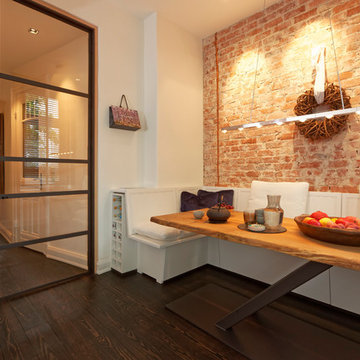
Cette image montre une très grande salle à manger ouverte sur la cuisine design avec parquet foncé, un mur blanc, aucune cheminée, un manteau de cheminée en brique et un sol marron.

Photography: Rustic White
Cette image montre une grande salle à manger traditionnelle en bois avec un mur blanc, parquet foncé, une cheminée standard, un manteau de cheminée en brique, un sol marron et un plafond en bois.
Cette image montre une grande salle à manger traditionnelle en bois avec un mur blanc, parquet foncé, une cheminée standard, un manteau de cheminée en brique, un sol marron et un plafond en bois.
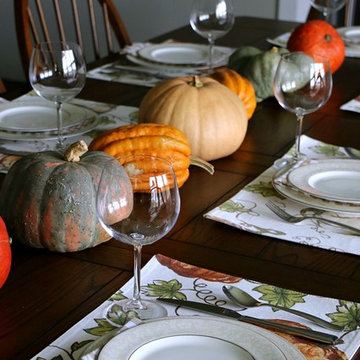
The Colebrook 7-piece dining set embodies casual design at its finest. The plank tabletop and rustic oak finish have a country chic look that's enhanced by the bowed, spindle-back chair design. Plus, the two extension leaves make it easy to accommodate guests or large family dinners.
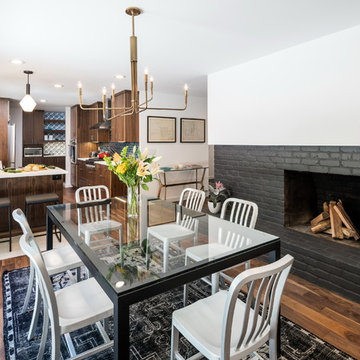
Idées déco pour une salle à manger ouverte sur la cuisine contemporaine de taille moyenne avec un mur blanc, parquet foncé, une cheminée standard, un manteau de cheminée en brique et un sol marron.
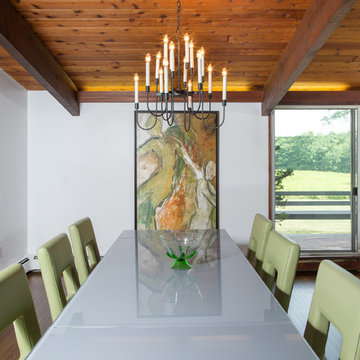
Ashley Studios, Janet Skinner, www.Ashleystudios.com
Inspiration pour une salle à manger ouverte sur le salon vintage de taille moyenne avec un mur blanc, parquet foncé, une cheminée standard et un manteau de cheminée en brique.
Inspiration pour une salle à manger ouverte sur le salon vintage de taille moyenne avec un mur blanc, parquet foncé, une cheminée standard et un manteau de cheminée en brique.
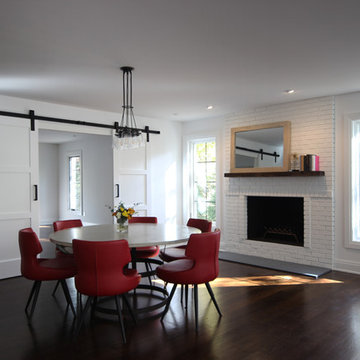
Inspiration pour une grande salle à manger traditionnelle fermée avec un mur blanc, parquet foncé, une cheminée standard, un manteau de cheminée en brique et un sol marron.
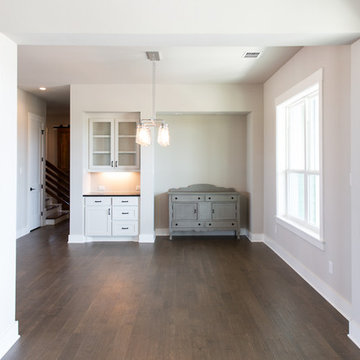
Réalisation d'une grande salle à manger ouverte sur le salon champêtre avec un mur gris, parquet foncé, une cheminée standard, un manteau de cheminée en brique et un sol marron.
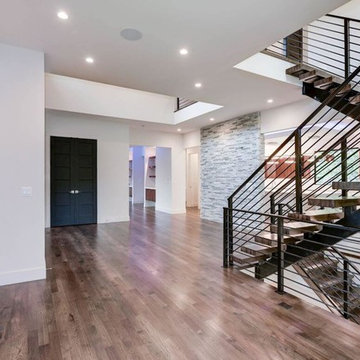
Réalisation d'une salle à manger ouverte sur le salon design de taille moyenne avec un mur blanc, parquet foncé, aucune cheminée, un manteau de cheminée en brique et un sol marron.
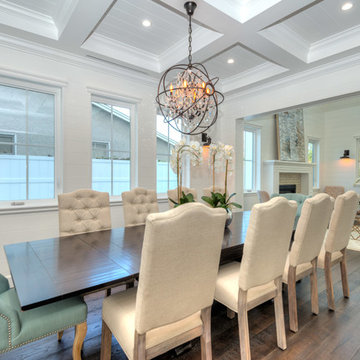
Dining room of the modern home construction in Sherman Oaks which included the installation of ceiling, windows, dark hardwood floors, wall paint, recessed lighting, pendant lighting and dining room furniture.
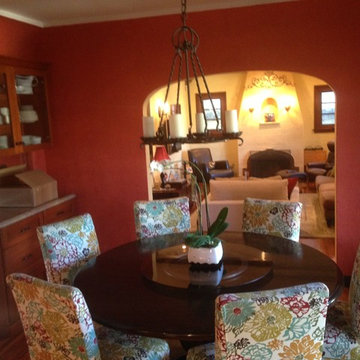
The difference between a house and a home is in the details. GoodFellas Construction worked with this San Francisco homeowner to transform their kitchen with unique vintage touches. Pictured here is their Rust Red dining room.
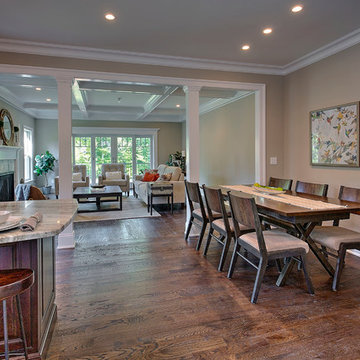
Idée de décoration pour une très grande salle à manger ouverte sur le salon craftsman avec un mur beige, parquet foncé, aucune cheminée et un manteau de cheminée en brique.
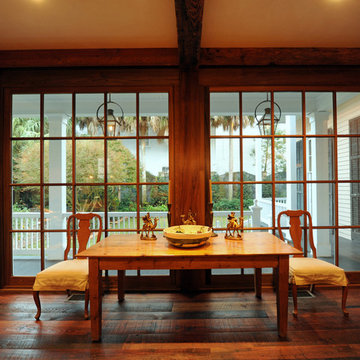
Inspiration pour une salle à manger ouverte sur le salon chalet de taille moyenne avec parquet foncé, un mur blanc, une cheminée standard et un manteau de cheminée en brique.
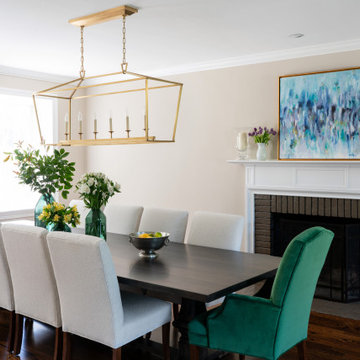
The new red oak flooring continues in this bright dining room. We also added crown molding to the ceiling, painted the walls and the fireplace surround.
The main projects in this Wayne, PA home were renovating the kitchen and the master bathroom, but we also updated the mudroom and the dining room. Using different materials and textures in light colors, we opened up and brightened this lovely home giving it an overall light and airy feel. Interior Designer Larina Kase, of Wayne, PA, used furniture and accent pieces in bright or contrasting colors that really shine against the light, neutral colored palettes in each room.
Rudloff Custom Builders has won Best of Houzz for Customer Service in 2014, 2015 2016, 2017 and 2019. We also were voted Best of Design in 2016, 2017, 2018, 2019 which only 2% of professionals receive. Rudloff Custom Builders has been featured on Houzz in their Kitchen of the Week, What to Know About Using Reclaimed Wood in the Kitchen as well as included in their Bathroom WorkBook article. We are a full service, certified remodeling company that covers all of the Philadelphia suburban area. This business, like most others, developed from a friendship of young entrepreneurs who wanted to make a difference in their clients’ lives, one household at a time. This relationship between partners is much more than a friendship. Edward and Stephen Rudloff are brothers who have renovated and built custom homes together paying close attention to detail. They are carpenters by trade and understand concept and execution. Rudloff Custom Builders will provide services for you with the highest level of professionalism, quality, detail, punctuality and craftsmanship, every step of the way along our journey together.
Specializing in residential construction allows us to connect with our clients early in the design phase to ensure that every detail is captured as you imagined. One stop shopping is essentially what you will receive with Rudloff Custom Builders from design of your project to the construction of your dreams, executed by on-site project managers and skilled craftsmen. Our concept: envision our client’s ideas and make them a reality. Our mission: CREATING LIFETIME RELATIONSHIPS BUILT ON TRUST AND INTEGRITY.
Photo Credit: Jon Friedrich
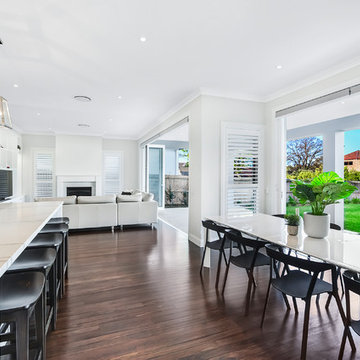
When planning their knock-down rebuild, the clients asked Horizon Homes for lots of natural light, and a fireplace. They also said entertaining was important – and that’s reflected in the gorgeous shaker-style kitchen with breakfast bar, pantry and wine room, all located together.
The open plan kitchen, dining, family and lounge room, lead onto an al fresco entertaining area with outdoor kitchen.
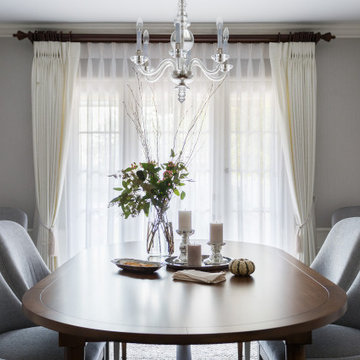
Idée de décoration pour une grande salle à manger tradition avec un mur gris, parquet foncé, un sol marron et un manteau de cheminée en brique.
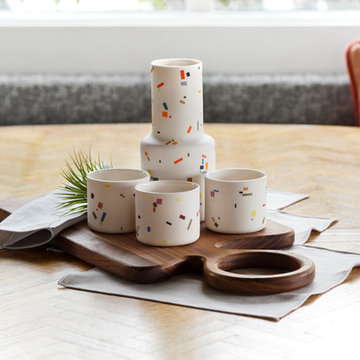
Meagan Larsen Photography
Cette photo montre une petite salle à manger ouverte sur le salon rétro avec un mur blanc, parquet foncé, une cheminée standard, un manteau de cheminée en brique et un sol marron.
Cette photo montre une petite salle à manger ouverte sur le salon rétro avec un mur blanc, parquet foncé, une cheminée standard, un manteau de cheminée en brique et un sol marron.
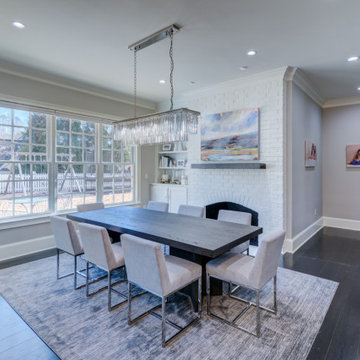
Idée de décoration pour une grande salle à manger ouverte sur la cuisine tradition avec un mur gris, parquet foncé, une cheminée standard, un manteau de cheminée en brique et un sol noir.
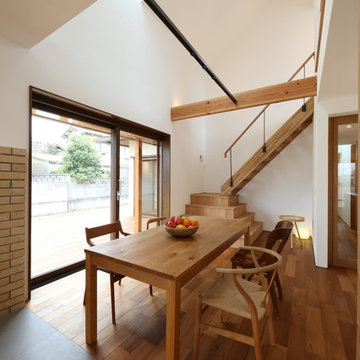
木製のサッシから暖かい朝日が差し込むダイニング
Cette image montre une salle à manger ouverte sur le salon vintage avec un mur blanc, parquet foncé, un poêle à bois, un manteau de cheminée en brique et un sol marron.
Cette image montre une salle à manger ouverte sur le salon vintage avec un mur blanc, parquet foncé, un poêle à bois, un manteau de cheminée en brique et un sol marron.
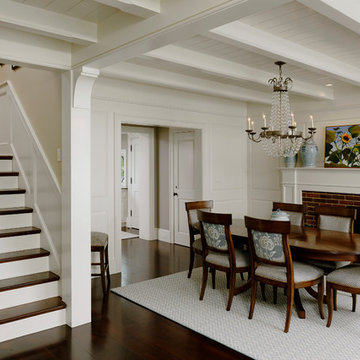
This home on the Eastern Shore of Maryland began as a modest 1927 home with a central hall plan. Renovations included reversing the kitchen and dining room layout , adding a large central island and hood to anchor the center of the kitchen. The island has a walnut counter encircling the working island and accommodates additional seating. The main sink looks out to the north with beautiful water views. The southwest bay window affords a seating area with built-in bookshelves adjoining the breakfast room while the one in the kitchen provides for the secondary sink and clean-up area. By capturing the additional depth in the bay window, a large TV is concealed below the countertop and can emerge with a press of a button or retract out of sight to enjoy views of the water.
A separate butler's pantry and wine bar were designed adjoining the breakfast room. The original fireplace was retained and became the center of the large Breakfast Room. Wood paneling lines the Breakfast Room which helps to integrate the new kitchen and the adjoining spaces into a coherent whole, all accessible from the informal entry.
This was a highly collaborative project with Jennifer Gilmer Kitchen and Bath LTD of Chevy Chase, MD.
Bob Narod, Photographer, LLC
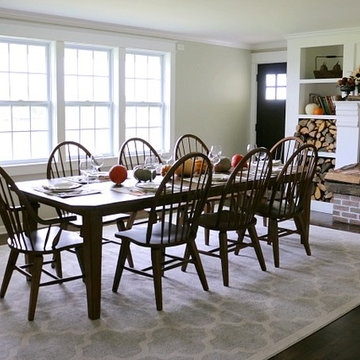
The Colebrook 7-piece dining set embodies casual design at its finest. The plank tabletop and rustic oak finish have a country chic look that's enhanced by the bowed, spindle-back chair design. Plus, the two extension leaves make it easy to accommodate guests or large family dinners.
Idées déco de salles à manger avec parquet foncé et un manteau de cheminée en brique
8