Idées déco de salles à manger avec parquet foncé et un plafond en bois
Trier par :
Budget
Trier par:Populaires du jour
21 - 40 sur 120 photos
1 sur 3
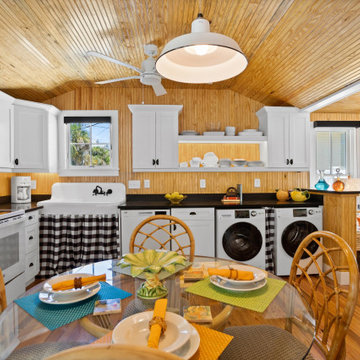
Extraordinary Pass-A-Grille Beach Cottage! This was the original Pass-A-Grill Schoolhouse from 1912-1915! This cottage has been completely renovated from the floor up, and the 2nd story was added. It is on the historical register. Flooring for the first level common area is Antique River-Recovered® Heart Pine Vertical, Select, and Character. Goodwin's Antique River-Recovered® Heart Pine was used for the stair treads and trim.
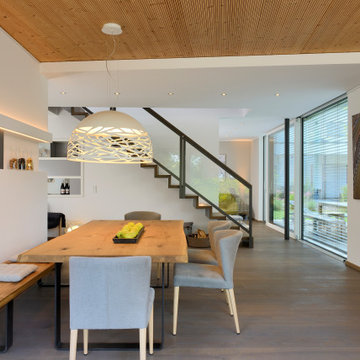
Idée de décoration pour une salle à manger ouverte sur le salon design avec un mur blanc, parquet foncé, un sol marron et un plafond en bois.
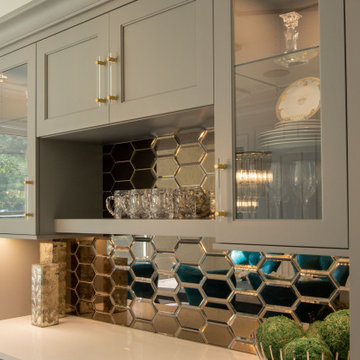
This young family began working with us after struggling with their previous contractor. They were over budget and not achieving what they really needed with the addition they were proposing. Rather than extend the existing footprint of their house as had been suggested, we proposed completely changing the orientation of their separate kitchen, living room, dining room, and sunroom and opening it all up to an open floor plan. By changing the configuration of doors and windows to better suit the new layout and sight lines, we were able to improve the views of their beautiful backyard and increase the natural light allowed into the spaces. We raised the floor in the sunroom to allow for a level cohesive floor throughout the areas. Their extended kitchen now has a nice sitting area within the kitchen to allow for conversation with friends and family during meal prep and entertaining. The sitting area opens to a full dining room with built in buffet and hutch that functions as a serving station. Conscious thought was given that all “permanent” selections such as cabinetry and countertops were designed to suit the masses, with a splash of this homeowner’s individual style in the double herringbone soft gray tile of the backsplash, the mitred edge of the island countertop, and the mixture of metals in the plumbing and lighting fixtures. Careful consideration was given to the function of each cabinet and organization and storage was maximized. This family is now able to entertain their extended family with seating for 18 and not only enjoy entertaining in a space that feels open and inviting, but also enjoy sitting down as a family for the simple pleasure of supper together.
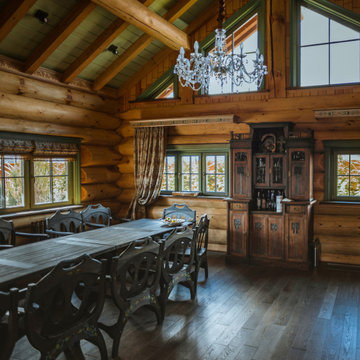
Aménagement d'une salle à manger montagne avec un mur marron, parquet foncé, un sol marron, poutres apparentes, un plafond voûté et un plafond en bois.
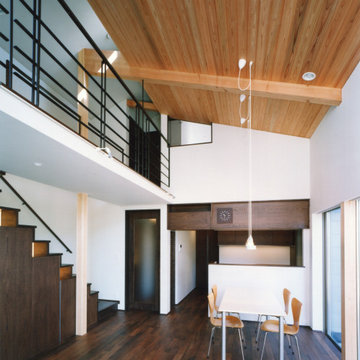
Idées déco pour une salle à manger ouverte sur le salon moderne avec un mur blanc, parquet foncé, un sol marron, un plafond en bois et du lambris de bois.
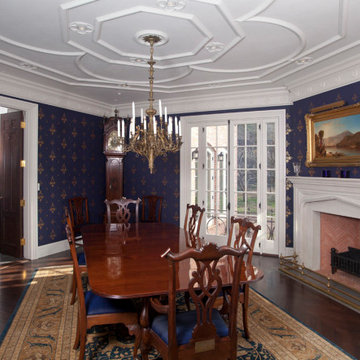
Aménagement d'une grande salle à manger victorienne avec un mur bleu, parquet foncé, une cheminée standard, un manteau de cheminée en bois et un plafond en bois.
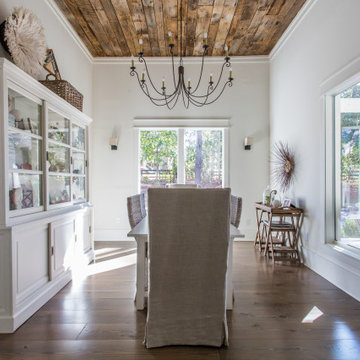
Exemple d'une salle à manger nature avec un mur blanc, parquet foncé, un sol marron et un plafond en bois.
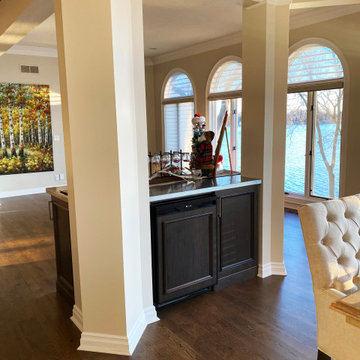
Full Lake Home Renovation
Idées déco pour une très grande salle à manger ouverte sur la cuisine classique avec un mur gris, aucune cheminée, un plafond en bois, parquet foncé et un sol marron.
Idées déco pour une très grande salle à manger ouverte sur la cuisine classique avec un mur gris, aucune cheminée, un plafond en bois, parquet foncé et un sol marron.
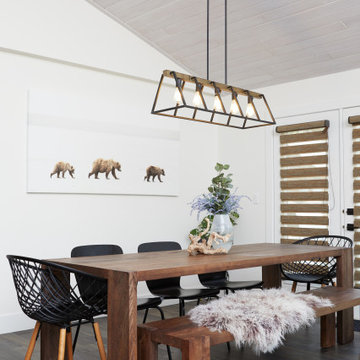
Aménagement d'une salle à manger ouverte sur le salon contemporaine avec un mur blanc, parquet foncé, un sol marron, un plafond voûté et un plafond en bois.
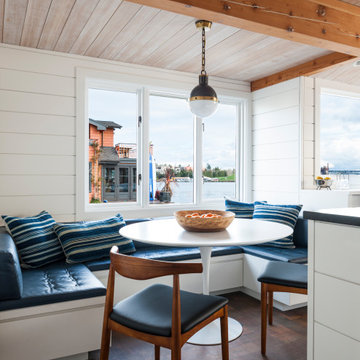
Project completed as Senior Designer with NB Design Group, Inc.
Photography | John Granen
Aménagement d'une salle à manger ouverte sur la cuisine bord de mer avec un mur blanc, parquet foncé, un sol marron, poutres apparentes, un plafond en bois et du lambris de bois.
Aménagement d'une salle à manger ouverte sur la cuisine bord de mer avec un mur blanc, parquet foncé, un sol marron, poutres apparentes, un plafond en bois et du lambris de bois.
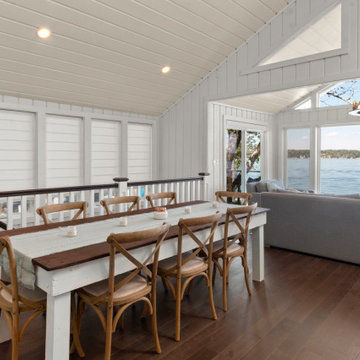
The homeowners wish-list when searching for properties in the Geneva Lake area included: low-maintenance, incredible lake views, a pier but also a house that needed a lot of work because they were searching for a true project. After months of designing and planning, a bright and open design of the great room was created to maximize the room’s incredible view of Geneva Lake. Nautical touches can be found throughout the home, including the rope detailing on the overhead light fixture, in the coffee table accessories and the child-sized replica wooden boat. The crisp, clean kitchen has thoughtful design details, like the vintage look faucet and a mosaic outline of Geneva Lake in the back splash.
This project was featured in the Summer 2019 issue of Lakeshore Living

This young family began working with us after struggling with their previous contractor. They were over budget and not achieving what they really needed with the addition they were proposing. Rather than extend the existing footprint of their house as had been suggested, we proposed completely changing the orientation of their separate kitchen, living room, dining room, and sunroom and opening it all up to an open floor plan. By changing the configuration of doors and windows to better suit the new layout and sight lines, we were able to improve the views of their beautiful backyard and increase the natural light allowed into the spaces. We raised the floor in the sunroom to allow for a level cohesive floor throughout the areas. Their extended kitchen now has a nice sitting area within the kitchen to allow for conversation with friends and family during meal prep and entertaining. The sitting area opens to a full dining room with built in buffet and hutch that functions as a serving station. Conscious thought was given that all “permanent” selections such as cabinetry and countertops were designed to suit the masses, with a splash of this homeowner’s individual style in the double herringbone soft gray tile of the backsplash, the mitred edge of the island countertop, and the mixture of metals in the plumbing and lighting fixtures. Careful consideration was given to the function of each cabinet and organization and storage was maximized. This family is now able to entertain their extended family with seating for 18 and not only enjoy entertaining in a space that feels open and inviting, but also enjoy sitting down as a family for the simple pleasure of supper together.

Photography: Rustic White
Cette image montre une grande salle à manger traditionnelle en bois avec un mur blanc, parquet foncé, une cheminée standard, un manteau de cheminée en brique, un sol marron et un plafond en bois.
Cette image montre une grande salle à manger traditionnelle en bois avec un mur blanc, parquet foncé, une cheminée standard, un manteau de cheminée en brique, un sol marron et un plafond en bois.
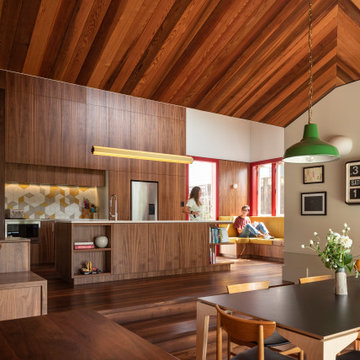
Cette image montre une salle à manger vintage avec un mur blanc, parquet foncé, un sol marron, un plafond voûté et un plafond en bois.
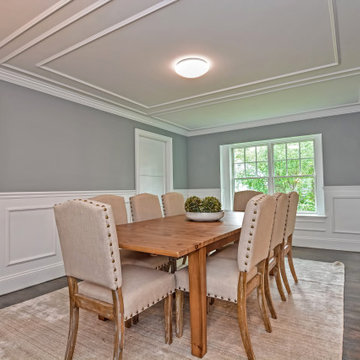
Furniture provided by others. Dining room wall paneling in white semi gloss with dark gray walls. Ceiling paneling details. Pocket doors. Hardwood floor stained dark gray.
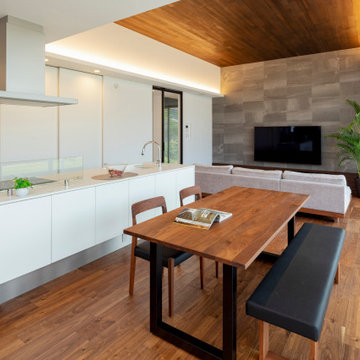
Aménagement d'une grande salle à manger moderne avec parquet foncé, un sol marron, un plafond en bois et un mur blanc.
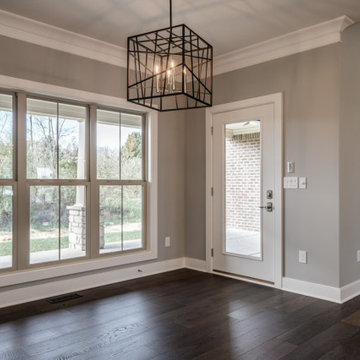
Idée de décoration pour une salle à manger tradition avec une banquette d'angle, parquet foncé, un sol marron et un plafond en bois.
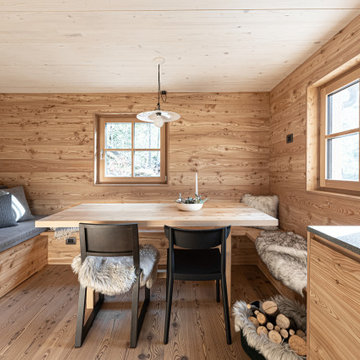
Cette image montre une petite salle à manger ouverte sur la cuisine chalet en bois avec parquet foncé, aucune cheminée et un plafond en bois.
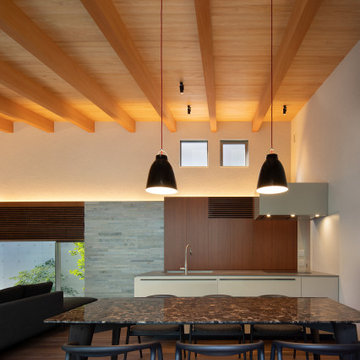
ワンルームタイプのダイニングです
Exemple d'une salle à manger ouverte sur le salon moderne de taille moyenne avec un mur blanc, parquet foncé, aucune cheminée, un sol marron, un plafond en bois et différents habillages de murs.
Exemple d'une salle à manger ouverte sur le salon moderne de taille moyenne avec un mur blanc, parquet foncé, aucune cheminée, un sol marron, un plafond en bois et différents habillages de murs.
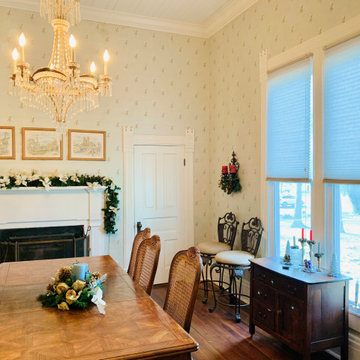
Custom Top Down Bottom Up Cellular Shades from Acadia Shutters
Idée de décoration pour une salle à manger victorienne fermée et de taille moyenne avec un mur beige, parquet foncé, une cheminée standard, un manteau de cheminée en bois, un sol marron, un plafond en bois et du papier peint.
Idée de décoration pour une salle à manger victorienne fermée et de taille moyenne avec un mur beige, parquet foncé, une cheminée standard, un manteau de cheminée en bois, un sol marron, un plafond en bois et du papier peint.
Idées déco de salles à manger avec parquet foncé et un plafond en bois
2