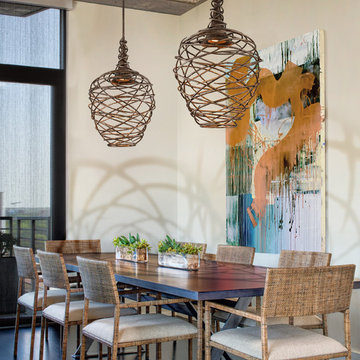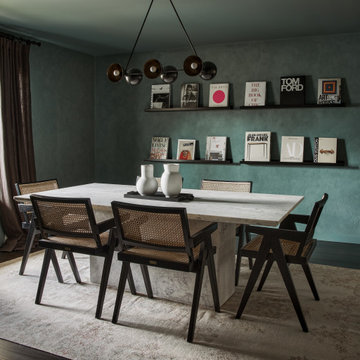Idées déco de salles à manger avec parquet foncé et un sol en ardoise
Trier par :
Budget
Trier par:Populaires du jour
201 - 220 sur 48 765 photos
1 sur 3
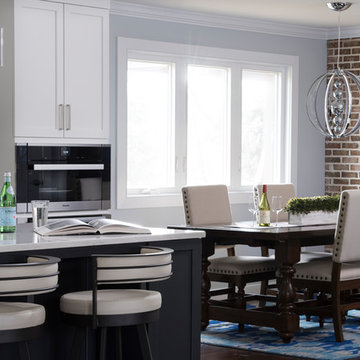
Idée de décoration pour une grande salle à manger tradition fermée avec parquet foncé, un mur multicolore, aucune cheminée et un sol marron.
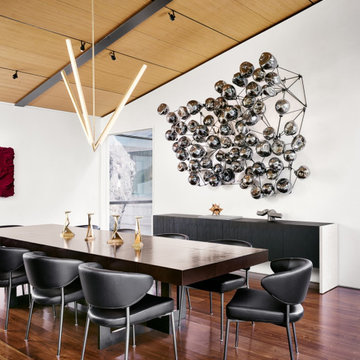
Cette photo montre une grande salle à manger tendance fermée avec un mur blanc, parquet foncé et un sol marron.
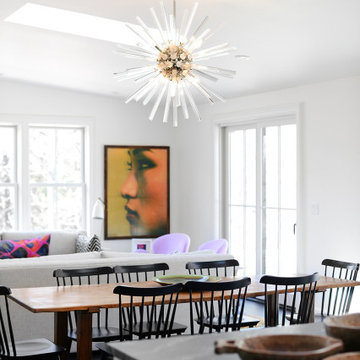
Idée de décoration pour une salle à manger ouverte sur le salon tradition de taille moyenne avec un mur blanc, parquet foncé et un sol noir.
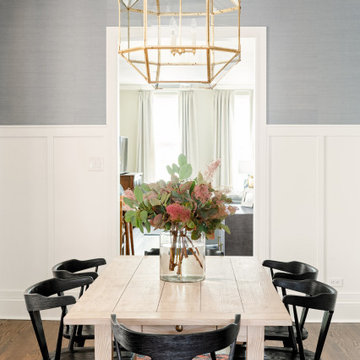
Exemple d'une salle à manger chic fermée avec un mur gris, parquet foncé, un sol marron et boiseries.
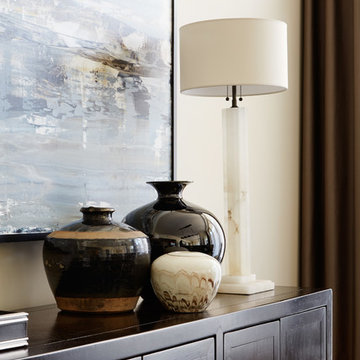
Photography: Werner Straube
Idée de décoration pour une salle à manger design fermée et de taille moyenne avec un mur gris, aucune cheminée, un sol marron et parquet foncé.
Idée de décoration pour une salle à manger design fermée et de taille moyenne avec un mur gris, aucune cheminée, un sol marron et parquet foncé.
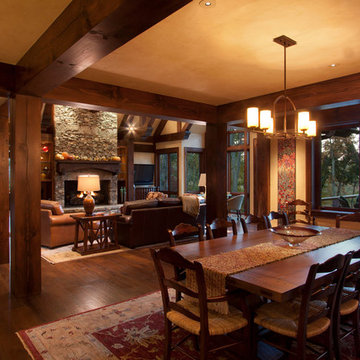
Dining room
Aménagement d'une salle à manger ouverte sur le salon classique avec parquet foncé et éclairage.
Aménagement d'une salle à manger ouverte sur le salon classique avec parquet foncé et éclairage.
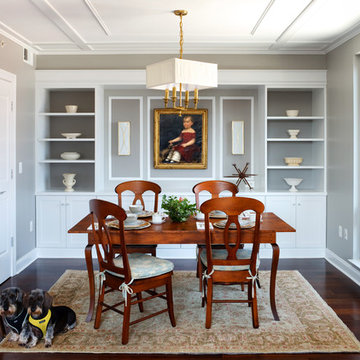
The large living-dining room lacked a focal point and storage.
To compensate for this we designed a built-in that functioned
as a buffet, china and display. The built-in is the true focal point of the space. A family painting, flanked by sconces and shelving for collectables, makes the space personal.
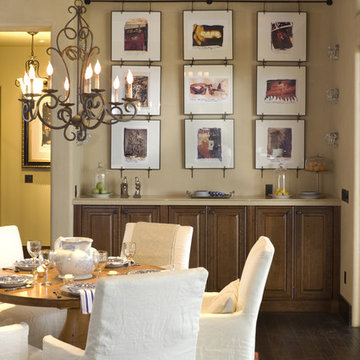
French Country masterpiece featured in the NW Natural Street of Dreams, Portland, OR. Photo by Bob Greenspan
Exemple d'une salle à manger montagne avec un mur beige et parquet foncé.
Exemple d'une salle à manger montagne avec un mur beige et parquet foncé.
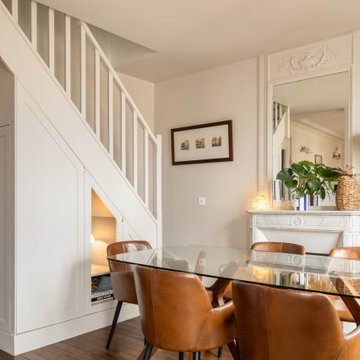
Style : campagne chic avec des touches de modernité
Aménagement d'une salle à manger ouverte sur le salon scandinave de taille moyenne avec un mur blanc, parquet foncé, une cheminée standard et un manteau de cheminée en béton.
Aménagement d'une salle à manger ouverte sur le salon scandinave de taille moyenne avec un mur blanc, parquet foncé, une cheminée standard et un manteau de cheminée en béton.
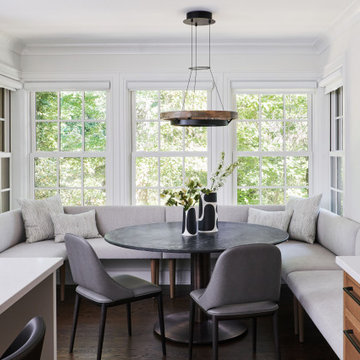
This full gut renovation included entertainment-friendly designs, custom furniture, and thoughtful decor to create a modern, inviting aesthetic that reflects our clients' unique personalities.
This eat-in kitchen harmoniously marries casual comfort with luxury. A custom wall-to-wall curved upholstered banquette beckons for casual conversations and finely crafted cocktails. Above the sleek black pedestal table, a contemporary black and brass fixture adds a touch of modern sophistication. The clean, crisp white cabinetry seamlessly runs throughout, providing a brilliant backdrop to the stunning white quartzite countertops.
---
Our interior design service area is all of New York City including the Upper East Side and Upper West Side, as well as the Hamptons, Scarsdale, Mamaroneck, Rye, Rye City, Edgemont, Harrison, Bronxville, and Greenwich CT.
For more about Darci Hether, see here: https://darcihether.com/
To learn more about this project, see here: https://darcihether.com/portfolio/new-canaan-sanctuary/
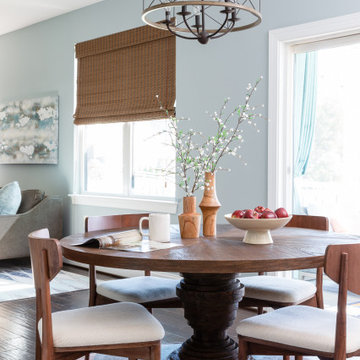
The Eat-in Kitchen was designed with a new light fixture, solid Teak pedestal table, and four Teak chairs. A machine-washable rug adds function and makes it perfect for under the kitchen table, where most of the family’s meals are eaten every day!
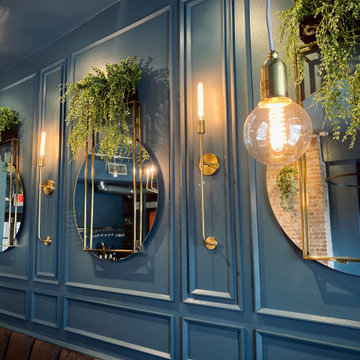
A restaurant that has been around for more than 20 years, Rebecca's was given a fresh new look to enhance their romantic date night ambience by bringing in classy, tailored, and hip features. A smoky blue envelopes the whole interior and it accented with custom woodwork, adding dimension to the walls. The existing bench seat backs were reimagined with a luxurious and velvety chenille in a channel tuft pattern for a lofty aesthetic and all chairs were repainted in a charcoal, translating that smoky look from one area to another. On the main wall, we hung unique mirrors with brass detail to give the woodwork by Paradigm Custom Woodworks more meaning and to reflect light throughout the dim-lit space. Greenery is strategically placed in multiple spots for a fresh, organic vibe as it adds a pop of color, and the new drapery was installed to fuse into the design and carefully frame the windows and entry. The counter area features an installation utilizing their house wines as art.
In the private sector of the restaurant, a funky geometric woodwork accent wall is made to add dimension and play with a custom graffiti mural created by local and renowned artist, Sebastian Ferreira. To balance out the many textures in this room, Fine Arts Designs installed concrete-look commercial-grade wallcovering which sits behind a custom neon sign for social media moments.
Out in the patio dining area, we brought Cuban textures in with the use of black and white encaustic tile which play nicely with the new South American Walnut butcher block tabletops.
Formal photographs to follow soon...
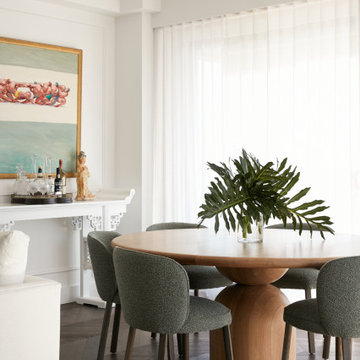
Idée de décoration pour une salle à manger tradition avec un mur blanc, parquet foncé et un sol marron.
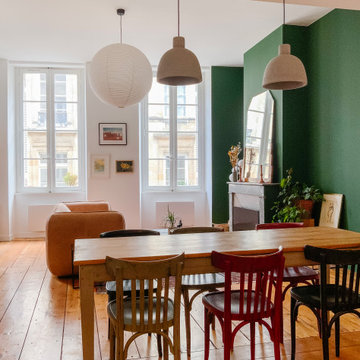
Nous avons restauré la cheminée en marbre du salon puis fait piquer la pierre bordelaise pour lui rendre sa clarté d’origine. Nous espérions surtout pouvoir récupérer le parquet d'époque, caché sous des strates de parquet plus récentes ; Bonne surprise, celui-ci était intact et s'étendait dans l'entrée et dans toute la pièce de vie. Il a donc pu être poncé et vernis.
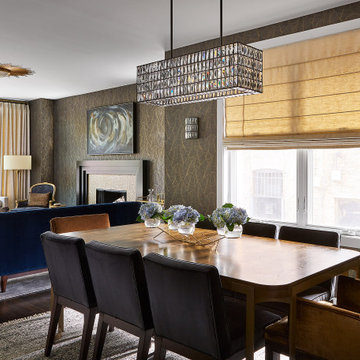
An inviting living/dining space adorned with a black and gold leaf wall covering.
Aménagement d'une salle à manger ouverte sur le salon classique de taille moyenne avec un mur noir, parquet foncé, une cheminée standard, un manteau de cheminée en carrelage, un sol marron et du papier peint.
Aménagement d'une salle à manger ouverte sur le salon classique de taille moyenne avec un mur noir, parquet foncé, une cheminée standard, un manteau de cheminée en carrelage, un sol marron et du papier peint.
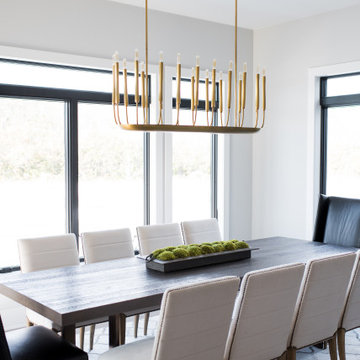
Our Indiana design studio gave this Centerville Farmhouse an urban-modern design language with a clean, streamlined look that exudes timeless, casual sophistication with industrial elements and a monochromatic palette.
Photographer: Sarah Shields
http://www.sarahshieldsphotography.com/
Project completed by Wendy Langston's Everything Home interior design firm, which serves Carmel, Zionsville, Fishers, Westfield, Noblesville, and Indianapolis.
For more about Everything Home, click here: https://everythinghomedesigns.com/
To learn more about this project, click here:
https://everythinghomedesigns.com/portfolio/urban-modern-farmhouse/
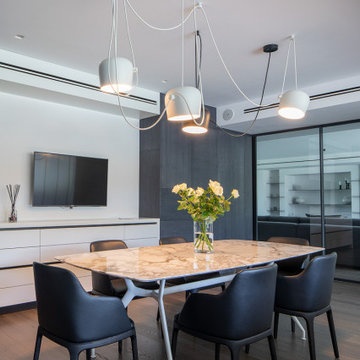
Idée de décoration pour une salle à manger design avec un mur blanc, parquet foncé et un sol marron.
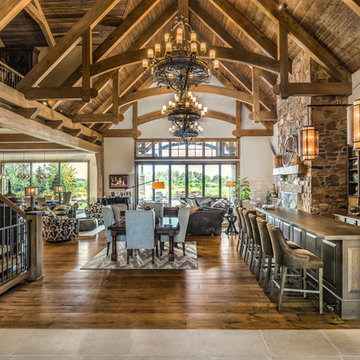
Idées déco pour une salle à manger ouverte sur le salon montagne avec un mur blanc, parquet foncé et un sol marron.
Idées déco de salles à manger avec parquet foncé et un sol en ardoise
11
