Idées déco de salles à manger avec parquet foncé et un sol en ardoise
Trier par :
Budget
Trier par:Populaires du jour
61 - 80 sur 48 751 photos
1 sur 3
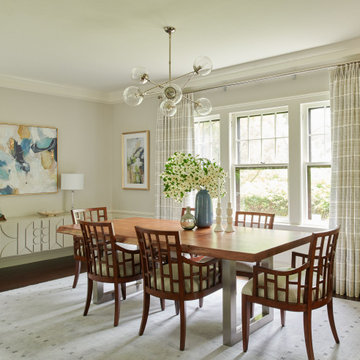
Open plan, spacious living. Honoring 1920’s architecture with a collected look.
Cette image montre une salle à manger ouverte sur le salon traditionnelle avec parquet foncé, un sol marron, un mur gris et boiseries.
Cette image montre une salle à manger ouverte sur le salon traditionnelle avec parquet foncé, un sol marron, un mur gris et boiseries.
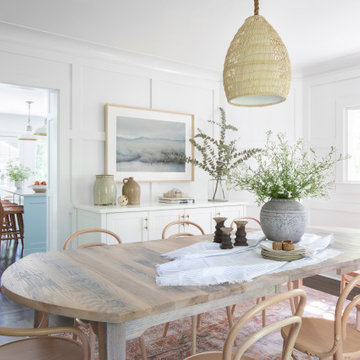
Inspiration pour une salle à manger marine avec un mur blanc, parquet foncé, un sol marron et du lambris.

Idées déco pour une salle à manger classique fermée avec un mur gris, parquet foncé, un sol marron, un plafond décaissé, boiseries et du papier peint.
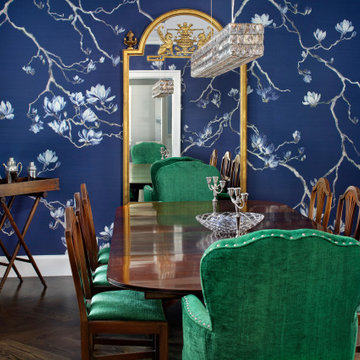
Updated colonial revival dining room with " Chinoiserie Chic" custom printed magnolia branches on blue grasscloth wallpaper.
Inspiration pour une salle à manger traditionnelle fermée et de taille moyenne avec un mur bleu, un sol marron, parquet foncé et du papier peint.
Inspiration pour une salle à manger traditionnelle fermée et de taille moyenne avec un mur bleu, un sol marron, parquet foncé et du papier peint.
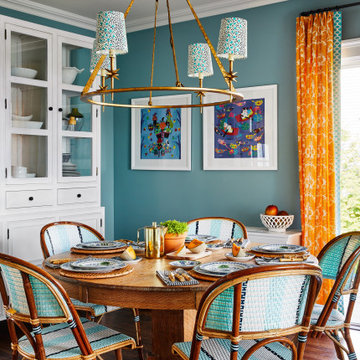
Exemple d'une salle à manger bord de mer avec un mur bleu, parquet foncé et un sol marron.
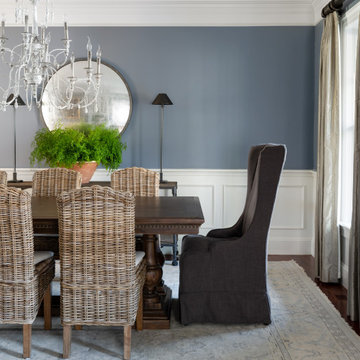
Inspiration pour une salle à manger traditionnelle avec un mur bleu, parquet foncé, un sol marron et boiseries.
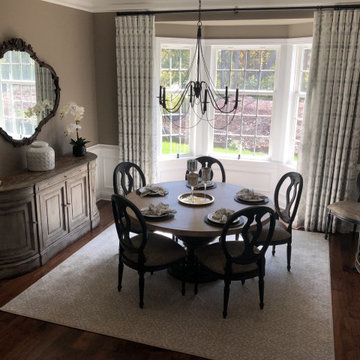
Idées déco pour une salle à manger ouverte sur la cuisine de taille moyenne avec un mur marron, parquet foncé, aucune cheminée et un sol marron.
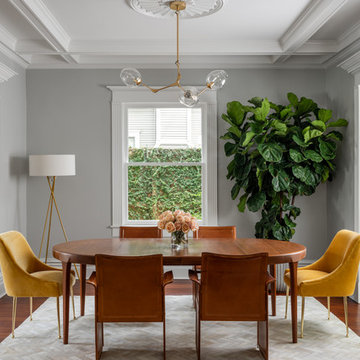
mid century modern vintage table, leather chairs, mustard accent chairs, herringbone pattern cow hide rug, brass with clear glass (arms), Century ceiling medallion, giant fiddle fig leaf, Coffered ceilings
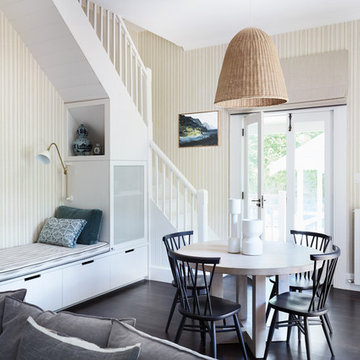
A relaxed family room has been created in what was originally the rear servants wing, complete with maids stair up to the first floor bedrooms.
Interior design, including the under stair joinery, are by Studio Gorman.
Photograph by Prue Ruscoe
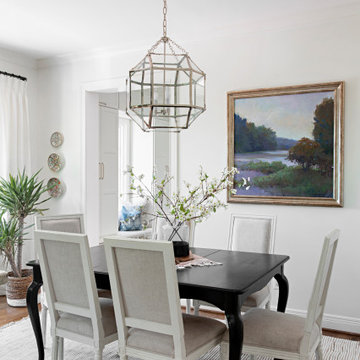
Idées déco pour une salle à manger classique avec un mur blanc et parquet foncé.

Aménagement d'une petite salle à manger ouverte sur le salon bord de mer avec un mur blanc, parquet foncé, une cheminée standard, un manteau de cheminée en brique et un sol marron.
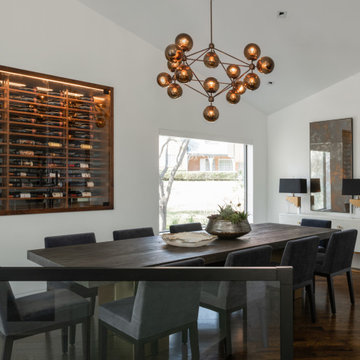
Exemple d'une salle à manger tendance avec un mur blanc, parquet foncé, aucune cheminée et un sol marron.
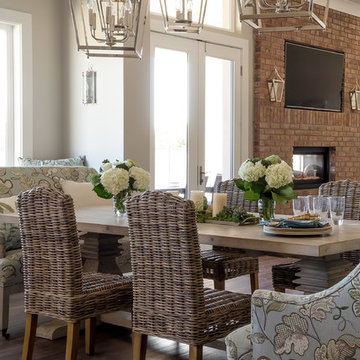
The dining area has a clear view to the living room and the two sided brick clad fireplace. The windowseat provides storage for children's art supplies and story books. n Multiple lantern pendants add whimsy.
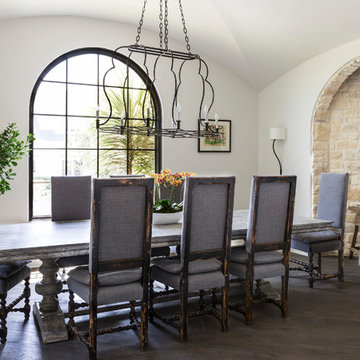
Réalisation d'une salle à manger méditerranéenne avec un mur blanc, parquet foncé et aucune cheminée.
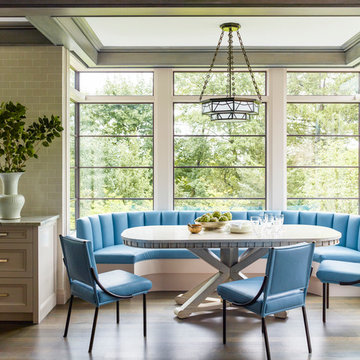
TEAM
Architect: LDa Architecture & Interiors
Interior Design: Nina Farmer Interiors
Builder: Wellen Construction
Landscape Architect: Matthew Cunningham Landscape Design
Photographer: Eric Piasecki Photography
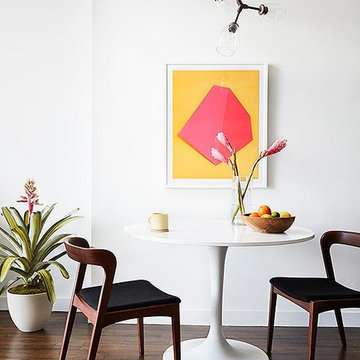
Recently, we were lucky enough to partner with One Kings Lane to lend a painting hand on a spring redesign of the fabulous Mindy Kaling’s NYC apartment. Mindy had worked directly with designer Sally Gotfredson of The Studio at One Kings Lane to help envision her space, and although Mindy herself was in L.A. for the majority of the project, Sally and the pros at OKL were able to expertly manage her project from the East Coast!
When it came to the painting portion of the renovation, Mindy wanted the apartment to be “…a reflection of [her] street style – great accents on top of a neutral palette.” She wanted statement fixtures, like chandeliers, eye-catching artwork, and brass accents. And she wanted all of these on a fresh, clean palette for maximum effect.
To achieve this, Paintzen kept it simple. We supplied white paint in a matte finish for all the ceilings and certain walls to create a bright, crisp surface over which Sally could create an impactful design. (Get the look with Delicate White!)
Rather than feeling bland, these fresh and clean white walls made a huge difference with this makeover… and were the ideal option for Mindy’s Nolita home. It laid the foundation for all the beautiful, bold, and perfectly “Mindy” additions that One Kings Lane had in store for her home.
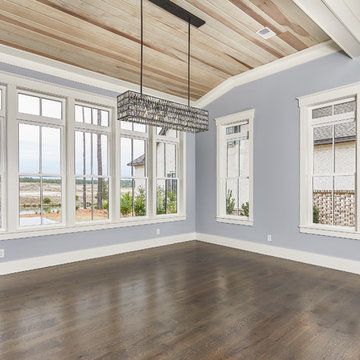
Wall color: Sherwin Williams 6247 (Krypton)
Windows: Andersen
Cette image montre une grande salle à manger ouverte sur la cuisine marine avec un mur bleu, parquet foncé et un sol marron.
Cette image montre une grande salle à manger ouverte sur la cuisine marine avec un mur bleu, parquet foncé et un sol marron.
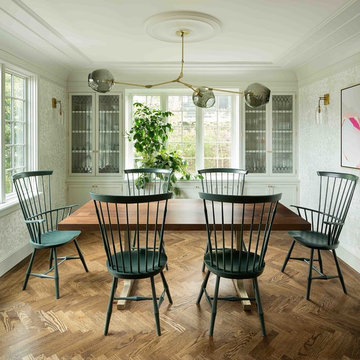
Idées déco pour une salle à manger classique avec un mur beige, parquet foncé et un sol marron.

Idées déco pour une salle à manger classique avec un mur blanc, parquet foncé, aucune cheminée et un sol marron.
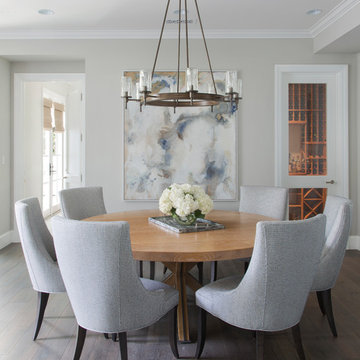
Aménagement d'une salle à manger classique avec un mur gris, parquet foncé et un sol marron.
Idées déco de salles à manger avec parquet foncé et un sol en ardoise
4