Idées déco de salles à manger avec parquet foncé et un sol en contreplaqué
Trier par :
Budget
Trier par:Populaires du jour
21 - 40 sur 48 804 photos
1 sur 3
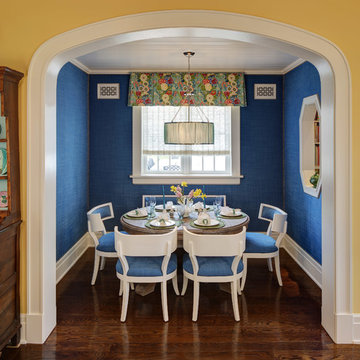
Cette image montre une salle à manger traditionnelle fermée avec un mur bleu, parquet foncé, aucune cheminée et un sol marron.
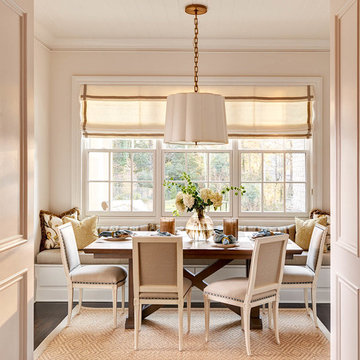
Exemple d'une salle à manger chic avec un mur blanc, parquet foncé et aucune cheminée.
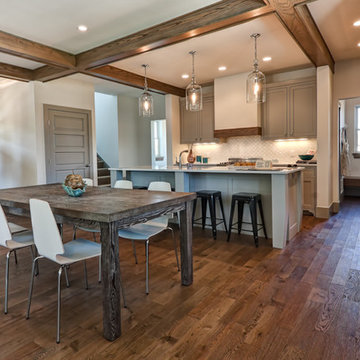
The Nest, Hugo MN
Inspiration pour une salle à manger ouverte sur la cuisine traditionnelle avec un mur blanc et parquet foncé.
Inspiration pour une salle à manger ouverte sur la cuisine traditionnelle avec un mur blanc et parquet foncé.
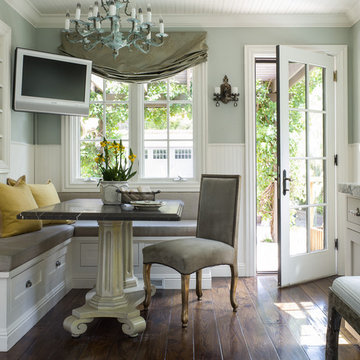
Photographed by David Duncan Livingston
Cette image montre une salle à manger ouverte sur la cuisine traditionnelle avec parquet foncé.
Cette image montre une salle à manger ouverte sur la cuisine traditionnelle avec parquet foncé.
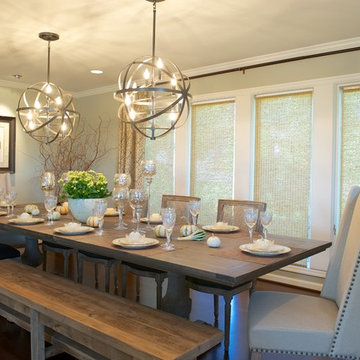
New dining room, with farmstyle trestle table. New custom window panels soften this room. Overall palette of soft butter, gray, and white. Perfect for holiday parties and family gatherings.
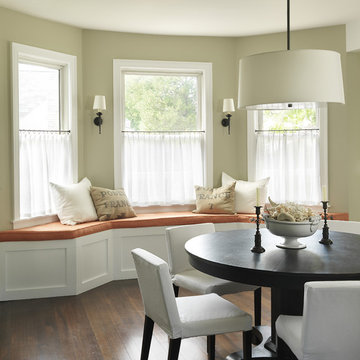
photo taken by Nat Rea photography
Réalisation d'une rideau de salle à manger tradition avec un mur beige et parquet foncé.
Réalisation d'une rideau de salle à manger tradition avec un mur beige et parquet foncé.

Aménagement d'une salle à manger campagne de taille moyenne avec une banquette d'angle, un mur blanc, parquet foncé, un sol marron et du lambris.

Inspiration pour une petite salle à manger design avec une banquette d'angle, un mur blanc, parquet foncé et un sol marron.
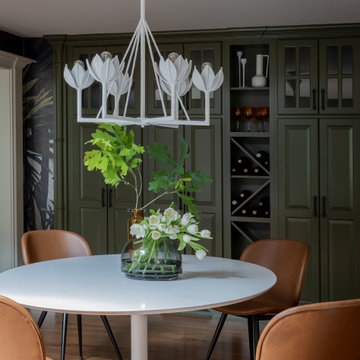
Unique breakfast room published in Best of Boston- Boston Home 2023 issue.
Réalisation d'une salle à manger design de taille moyenne avec une banquette d'angle, un mur vert et parquet foncé.
Réalisation d'une salle à manger design de taille moyenne avec une banquette d'angle, un mur vert et parquet foncé.
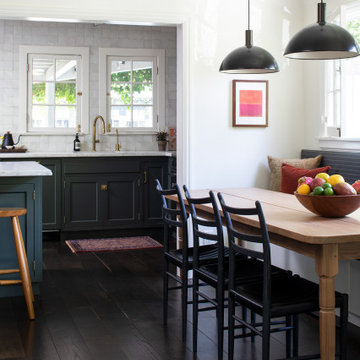
A custom built-in banquette in the dining room off the kitchen. We had a custom farm table made to fit the long length of the space.
Réalisation d'une petite salle à manger bohème avec une banquette d'angle, un mur blanc, parquet foncé et un sol marron.
Réalisation d'une petite salle à manger bohème avec une banquette d'angle, un mur blanc, parquet foncé et un sol marron.
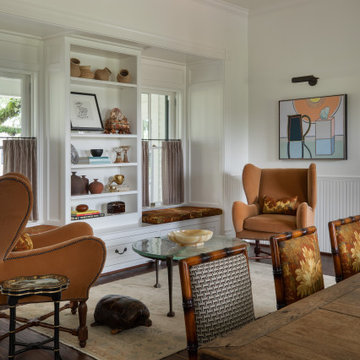
Cette photo montre une salle à manger victorienne de taille moyenne avec une banquette d'angle, un mur blanc, parquet foncé et un sol marron.
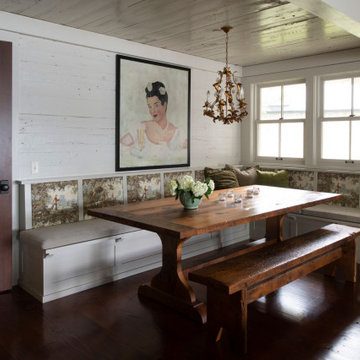
Contractor: Craig Williams
Photography: Scott Amundson
Idées déco pour une petite salle à manger bord de mer avec une banquette d'angle, un mur blanc et parquet foncé.
Idées déco pour une petite salle à manger bord de mer avec une banquette d'angle, un mur blanc et parquet foncé.

Custom Real Wood Plantation Shutters | Louver Size: 4.5" | Crafted & Designed by Acadia Shutters
Aménagement d'une salle à manger craftsman de taille moyenne avec une banquette d'angle, un mur blanc, parquet foncé, aucune cheminée, un sol marron et du lambris de bois.
Aménagement d'une salle à manger craftsman de taille moyenne avec une banquette d'angle, un mur blanc, parquet foncé, aucune cheminée, un sol marron et du lambris de bois.
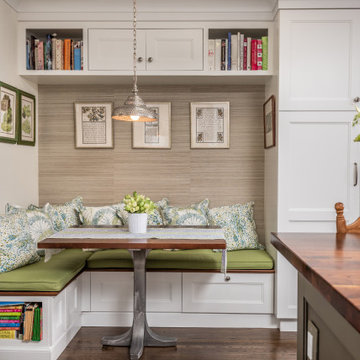
Réalisation d'une salle à manger tradition avec une banquette d'angle, un mur gris, parquet foncé et un sol marron.
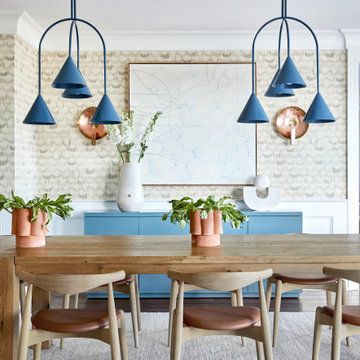
Interior Design, Custom Furniture Design & Art Curation by Chango & Co.
Photography by Christian Torres
Cette image montre une salle à manger traditionnelle fermée et de taille moyenne avec un mur beige, parquet foncé, aucune cheminée et un sol marron.
Cette image montre une salle à manger traditionnelle fermée et de taille moyenne avec un mur beige, parquet foncé, aucune cheminée et un sol marron.

Penza Bailey Architects designed this extensive renovation and addition of a two-story penthouse in an iconic Beaux Arts condominium in Baltimore for clients they have been working with for over 3 decades.
The project was highly complex as it not only involved complete demolition of the interior spaces, but considerable demolition and new construction on the exterior of the building.
A two-story addition was designed to contrast the existing symmetrical brick building, yet used materials sympathetic to the original structure. The design takes full advantage of views of downtown Baltimore from grand living spaces and four new private terraces carved into the additions. The firm worked closely with the condominium management, contractors and sub-contractors due to the highly technical and complex requirements of adding onto the 12th and 13th stories of an existing building.
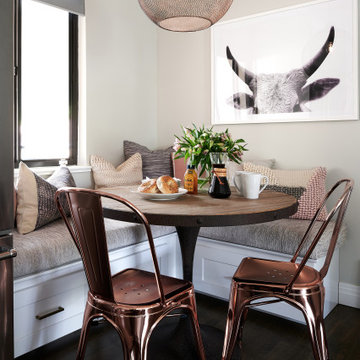
Cette image montre une petite salle à manger bohème avec une banquette d'angle, un mur gris, parquet foncé et un sol marron.

Little River Cabin Airbnb
Idée de décoration pour une salle à manger vintage en bois de taille moyenne avec une banquette d'angle, un mur beige, un sol en contreplaqué, un sol beige et poutres apparentes.
Idée de décoration pour une salle à manger vintage en bois de taille moyenne avec une banquette d'angle, un mur beige, un sol en contreplaqué, un sol beige et poutres apparentes.
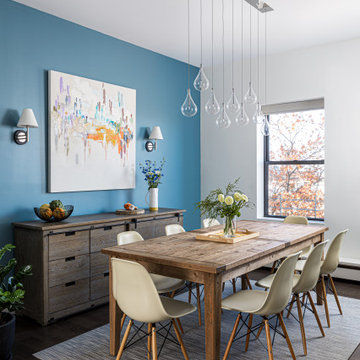
Cette image montre une petite salle à manger ouverte sur le salon design avec un mur bleu, parquet foncé et un sol marron.
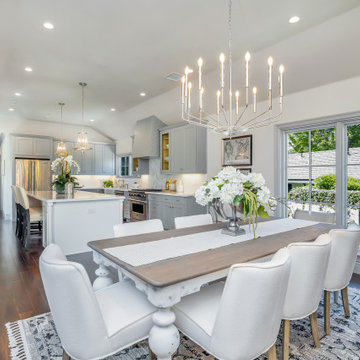
Réalisation d'une salle à manger ouverte sur la cuisine tradition avec un mur blanc, parquet foncé et un sol marron.
Idées déco de salles à manger avec parquet foncé et un sol en contreplaqué
2