Idées déco de salles à manger avec parquet foncé et un sol en contreplaqué
Trier par :
Budget
Trier par:Populaires du jour
41 - 60 sur 48 804 photos
1 sur 3

The finished living room at our Kensington apartment renovation. My client wanted a furnishing make-over, so there was no building work required in this stage of the project.
We split the area into the Living room and Dining Room - we will post more images over the coming days..
We wanted to add a splash of colour to liven the space and we did this though accessories, cushions, artwork and the dining chairs. The space works really well and and we changed the bland original living room into a room full of energy and character..
The start of the process was to create floor plans, produce a CAD layout and specify all the furnishing. We designed two bespoke bookcases and created a large window seat hiding the radiators. We also installed a new fireplace which became a focal point at the far end of the room..
I hope you like the photos. We love getting comments from you, so please let me know your thoughts. I would like to say a special thank you to my client, who has been a pleasure to work with and has allowed me to photograph his apartment. We are looking forward to the next phase of this project, which involves extending the property and updating the bathrooms.
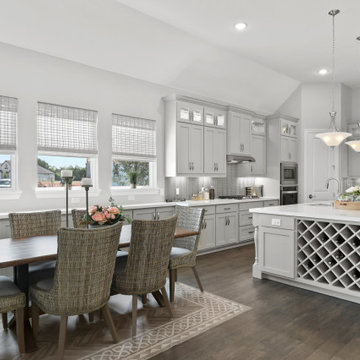
Idée de décoration pour une salle à manger tradition de taille moyenne avec une banquette d'angle, un mur blanc, parquet foncé et un sol marron.
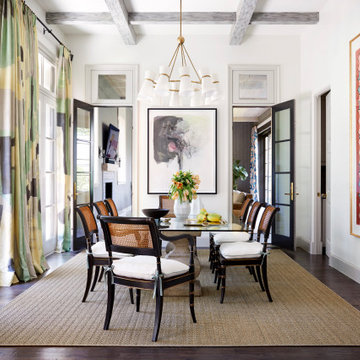
Inspiration pour une salle à manger méditerranéenne fermée avec un mur blanc, parquet foncé, un sol marron et poutres apparentes.
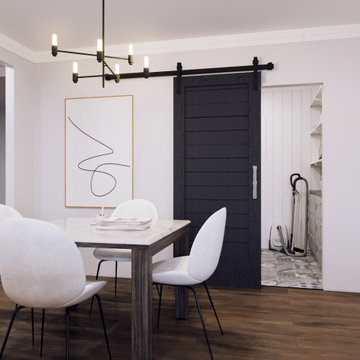
Cette image montre une salle à manger design de taille moyenne avec une banquette d'angle, un mur blanc, parquet foncé, aucune cheminée et un sol marron.

Idées déco pour une salle à manger fermée avec un mur beige, parquet foncé, un sol marron, un plafond en lambris de bois et un plafond voûté.

This 4,000-square foot home is located in the Silverstrand section of Hermosa Beach, known for its fabulous restaurants, walkability and beach access. Stylistically, it’s coastal-meets-traditional, complete with 4 bedrooms, 5.5 baths, a 3-stop elevator and a roof deck with amazing ocean views.
The client, an art collector, wanted bold color and unique aesthetic choices. In the living room, the built-in shelving is lined in luminescent mother of pearl. The dining area’s custom hand-blown chandelier was made locally and perfectly diffuses light. The client’s former granite-topped dining table didn’t fit the size and shape of the space, so we cut the granite and built a new base and frame around it.
The bedrooms are full of organic materials and personal touches, such as the light raffia wall-covering in the master bedroom and the fish-painted end table in a college-aged son’s room—a nod to his love of surfing.
Detail is always important, but especially to this client, so we searched for the perfect artisans to create one-of-a kind pieces. Several light fixtures were commissioned by an International glass artist. These include the white, layered glass pendants above the kitchen island, and the stained glass piece in the hallway, which glistens blues and greens through the window overlooking the front entrance of the home.
The overall feel of the house is peaceful but not complacent, full of tiny surprises and energizing pops of color.
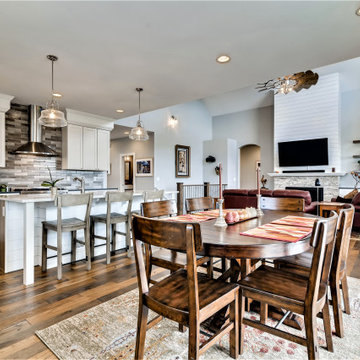
Inspiration pour une salle à manger rustique de taille moyenne avec une banquette d'angle, un mur gris, parquet foncé et un sol marron.
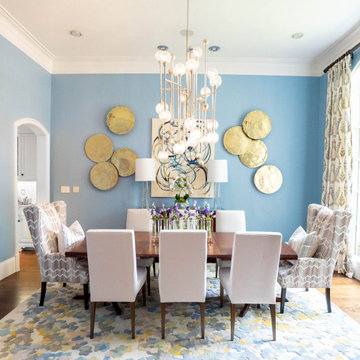
Inspiration pour une salle à manger traditionnelle avec un mur bleu, parquet foncé et un sol marron.
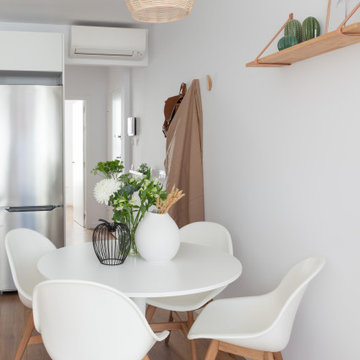
La inspiración para elegir el estilo que le íbamos a dar al apartamento fue la conexión tan directa con la terraza y toda la luz natural que lo inunda. Apostamos por colores neutros, de inspiración natural, tierras, arenas, maderas y lo contrastamos con algún toque en negro para roper la monotonía de la gama.
Le dimos especial importancia a las paredes y los elementos decorativos como las láminas del sofá o los lienzos del dormitorio. Pocos elementos pero bien escogidos y que combinaran entre ellos era la clave para acertar.
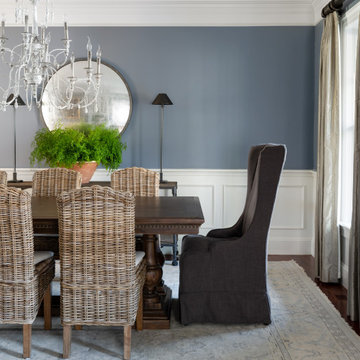
Inspiration pour une salle à manger traditionnelle avec un mur bleu, parquet foncé, un sol marron et boiseries.
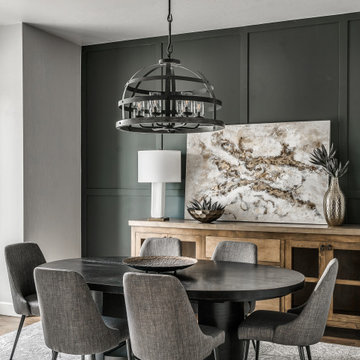
Cette photo montre une salle à manger nature avec un mur noir, parquet foncé, un sol marron et du lambris.
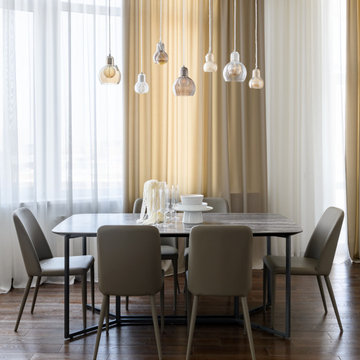
Réalisation d'une grande salle à manger ouverte sur le salon design avec un mur blanc, parquet foncé et un sol marron.

This beautifully-appointed Tudor home is laden with architectural detail. Beautifully-formed plaster moldings, an original stone fireplace, and 1930s-era woodwork were just a few of the features that drew this young family to purchase the home, however the formal interior felt dark and compartmentalized. The owners enlisted Amy Carman Design to lighten the spaces and bring a modern sensibility to their everyday living experience. Modern furnishings, artwork and a carefully hidden TV in the dinette picture wall bring a sense of fresh, on-trend style and comfort to the home. To provide contrast, the ACD team chose a juxtaposition of traditional and modern items, creating a layered space that knits the client's modern lifestyle together the historic architecture of the home.
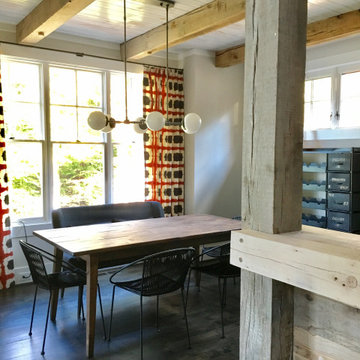
Idées déco pour une salle à manger ouverte sur le salon industrielle de taille moyenne avec un mur beige, parquet foncé, aucune cheminée et un sol marron.
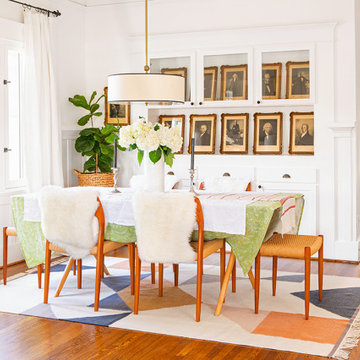
Although we kept the wall between the kitchen and dining room, we opened the casing as far as possible to see into the kitchen. The original Craftsman hutch looks more modern painted white, and restored with new glass doors, and brass and wrought-iron hardware. Rug: DWR.
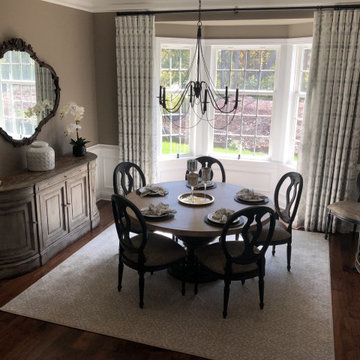
Idées déco pour une salle à manger ouverte sur la cuisine de taille moyenne avec un mur marron, parquet foncé, aucune cheminée et un sol marron.
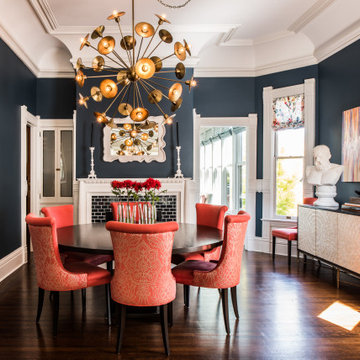
This four-story Victorian revival was amazing to see unfold; from replacing the foundation, building out the 1st floor, hoisting structural steel into place, and upgrading to in-floor radiant heat. This gorgeous “Old Lady” got all the bells and whistles.
This quintessential Victorian presented itself with all the complications imaginable when bringing an early 1900’s home back to life. Our favorite task? The Custom woodwork: hand carving and installing over 200 florets to match historical home details. Anyone would be hard-pressed to see the transitions from existing to new, but we invite you to come and try for yourselves!
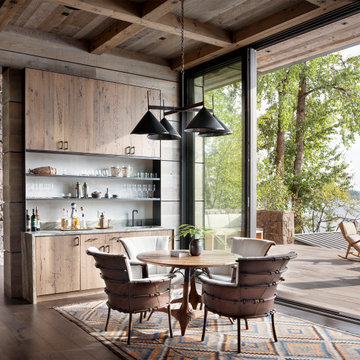
Bar and Poker Table
Exemple d'une salle à manger ouverte sur le salon montagne de taille moyenne avec parquet foncé, un mur marron et un sol marron.
Exemple d'une salle à manger ouverte sur le salon montagne de taille moyenne avec parquet foncé, un mur marron et un sol marron.
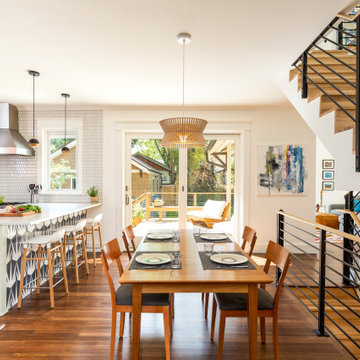
Idées déco pour une salle à manger ouverte sur le salon contemporaine avec un mur beige, parquet foncé et un sol marron.
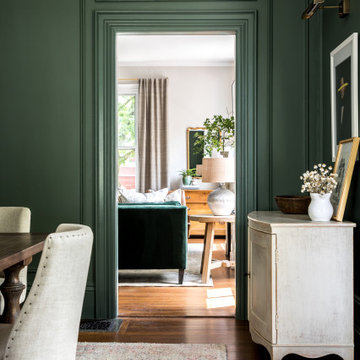
Idée de décoration pour une salle à manger tradition fermée avec un mur vert, parquet foncé et un sol marron.
Idées déco de salles à manger avec parquet foncé et un sol en contreplaqué
3