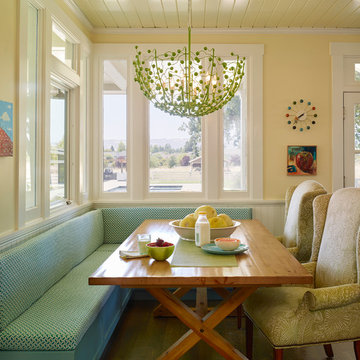Idées déco de salles à manger avec parquet foncé
Trier par :
Budget
Trier par:Populaires du jour
1 - 20 sur 23 photos
1 sur 3
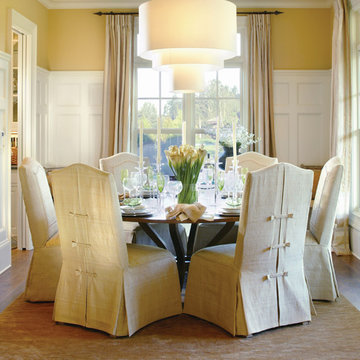
Photos by Bob Greenspan
Aménagement d'une rideau de salle à manger classique avec un mur jaune et parquet foncé.
Aménagement d'une rideau de salle à manger classique avec un mur jaune et parquet foncé.
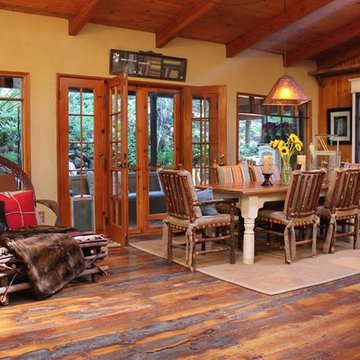
Madison Modern Home © 2012 Houzz
Réalisation d'une salle à manger chalet avec un mur jaune, parquet foncé et un sol marron.
Réalisation d'une salle à manger chalet avec un mur jaune, parquet foncé et un sol marron.
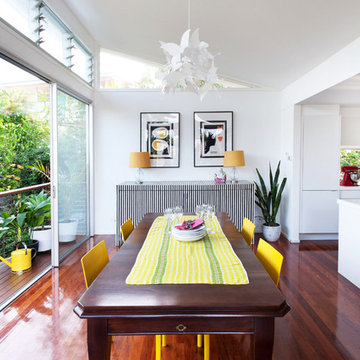
www.laramasselos.com
Cette image montre une salle à manger ouverte sur la cuisine design avec un mur blanc, parquet foncé et éclairage.
Cette image montre une salle à manger ouverte sur la cuisine design avec un mur blanc, parquet foncé et éclairage.
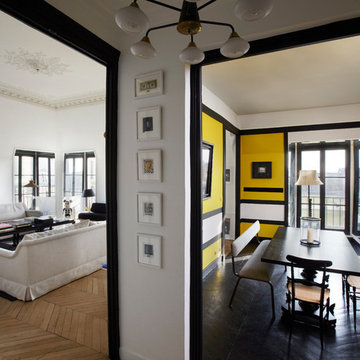
Francis Amiand : http://www.francisamiand.com
Inspiration pour une salle à manger design fermée et de taille moyenne avec un mur jaune, parquet foncé, aucune cheminée et éclairage.
Inspiration pour une salle à manger design fermée et de taille moyenne avec un mur jaune, parquet foncé, aucune cheminée et éclairage.
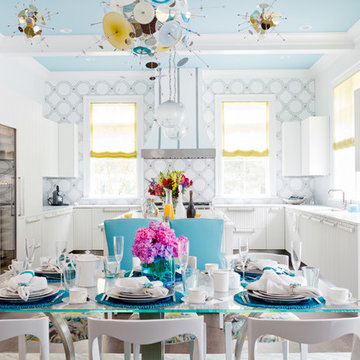
Photo: Rikki Snyder © 2013 Houzz
Inspiration pour une salle à manger ouverte sur la cuisine design avec un mur blanc et parquet foncé.
Inspiration pour une salle à manger ouverte sur la cuisine design avec un mur blanc et parquet foncé.
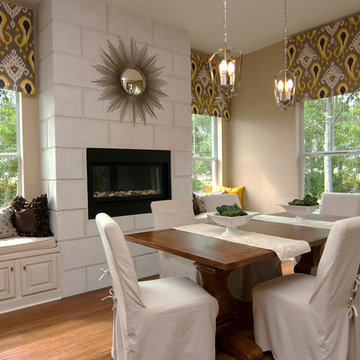
This is a stunning example of a "casual dining" space -transformed into an intimate and multi-functional gathering area for a large family. The window seats feature concealed storage, and the scored concrete fireplace makes for a showstopping (yet minimal) focal point.

Photos by Sadofoto
Idées déco pour une salle à manger bord de mer fermée avec un mur jaune et parquet foncé.
Idées déco pour une salle à manger bord de mer fermée avec un mur jaune et parquet foncé.
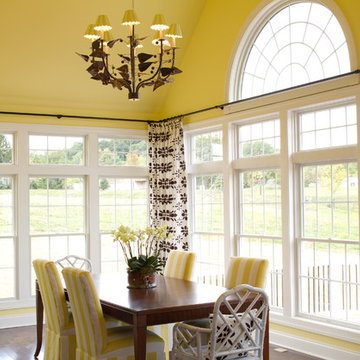
photos by: travis neely
Exemple d'une salle à manger chic avec un mur jaune et parquet foncé.
Exemple d'une salle à manger chic avec un mur jaune et parquet foncé.
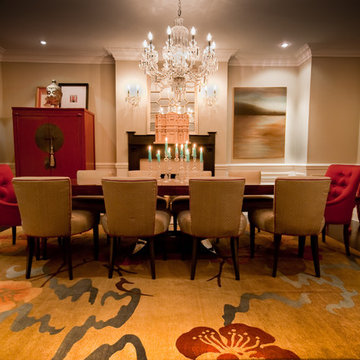
Photo by: Geoff Lackner
Idées déco pour une salle à manger classique avec un mur beige et parquet foncé.
Idées déco pour une salle à manger classique avec un mur beige et parquet foncé.
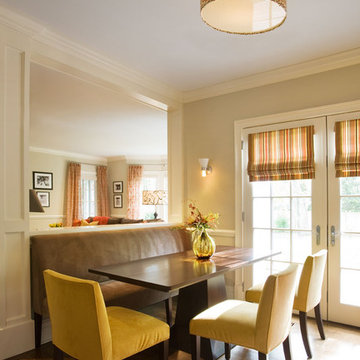
Cette photo montre une salle à manger tendance avec un mur beige et parquet foncé.
Hoachlander Davis Photography
Exemple d'une salle à manger ouverte sur la cuisine moderne avec un mur blanc et parquet foncé.
Exemple d'une salle à manger ouverte sur la cuisine moderne avec un mur blanc et parquet foncé.
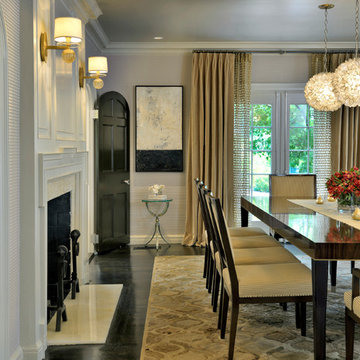
This stately Georgian home in West Newton Hill, Massachusetts was originally built in 1917 for John W. Weeks, a Boston financier who went on to become a U.S. Senator and U.S. Secretary of War. The home’s original architectural details include an elaborate 15-inch deep dentil soffit at the eaves, decorative leaded glass windows, custom marble windowsills, and a beautiful Monson slate roof. Although the owners loved the character of the original home, its formal layout did not suit the family’s lifestyle. The owners charged Meyer & Meyer with complete renovation of the home’s interior, including the design of two sympathetic additions. The first includes an office on the first floor with master bath above. The second and larger addition houses a family room, playroom, mudroom, and a three-car garage off of a new side entry.
Front exterior by Sam Gray. All others by Richard Mandelkorn.
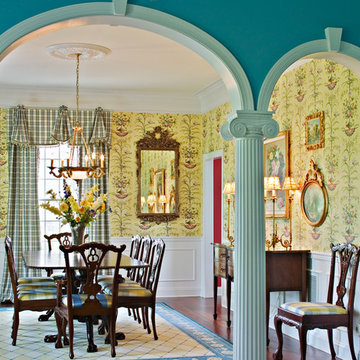
Photo by Brough Schamp
Cette photo montre une rideau de salle à manger tendance avec un mur jaune et parquet foncé.
Cette photo montre une rideau de salle à manger tendance avec un mur jaune et parquet foncé.
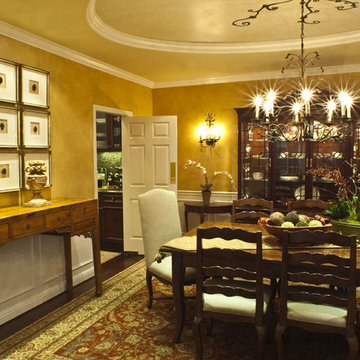
Los Altos Hills, CA.
Aménagement d'une salle à manger classique fermée avec un mur jaune et parquet foncé.
Aménagement d'une salle à manger classique fermée avec un mur jaune et parquet foncé.
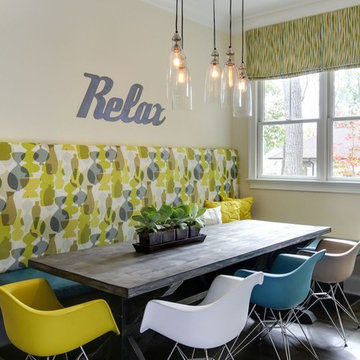
Cette photo montre une salle à manger tendance de taille moyenne avec un mur beige, parquet foncé, un sol marron et aucune cheminée.
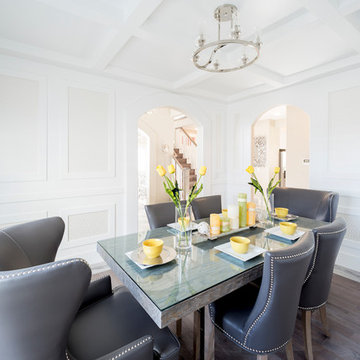
Idées déco pour une salle à manger classique fermée et de taille moyenne avec un mur blanc, parquet foncé et aucune cheminée.
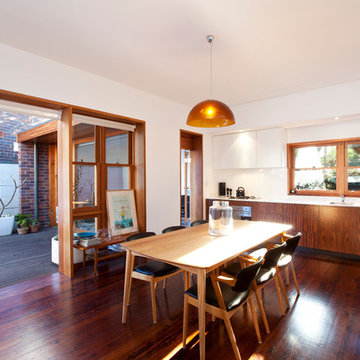
The house was originally a single story face brick home, which was ‘cut in half’ to make two smaller residences. It is on a triangular corner site, and is nestled in between a unit block to the South, and large renovated two storey homes to the West. The owners loved the original character of the house, and were keen to retain this with the new proposal, but felt that the internal plan was disjointed, had no relationship to the paved outdoor area, and above all was very cold in Winter, with virtually no natural light entering the house.
The existing plan had the bedrooms and bathrooms on the side facing the outdoor area, with the living area on the other side of the hallway. We swapped this to have an open plan living room opening out onto a new deck area. An added bonus through the design stage was adding a rumpus room, which was built to the boundary on two sides, and also leads out onto the new deck area. Two large light wells open into the roof, and natural light floods into the house through the skylights above. The automated skylights really help with airflow, and keeping the house cool in the Summer. Warm timber finishes, including cedar windows and doors have been used throughout, and are a low key inclusion into the existing fabric of the house.
Photography by Sarah Braden
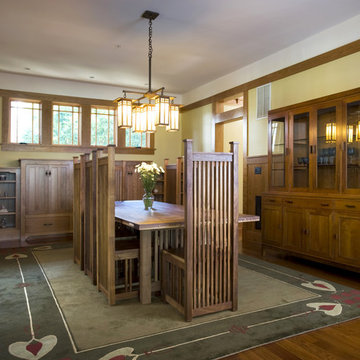
Cette photo montre une salle à manger craftsman fermée avec un mur jaune et parquet foncé.
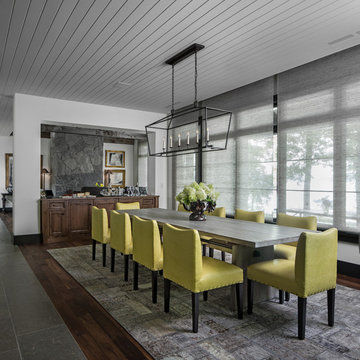
Tucked away in the backwoods of Torch Lake, this home marries “rustic” with the sleek elegance of modern. The combination of wood, stone and metal textures embrace the charm of a classic farmhouse. Although this is not your average farmhouse. The home is outfitted with a high performing system that seamlessly works with the design and architecture.
The tall ceilings and windows allow ample natural light into the main room. Spire Integrated Systems installed Lutron QS Wireless motorized shades paired with Hartmann & Forbes windowcovers to offer privacy and block harsh light. The custom 18′ windowcover’s woven natural fabric complements the organic esthetics of the room. The shades are artfully concealed in the millwork when not in use.
Spire installed B&W in-ceiling speakers and Sonance invisible in-wall speakers to deliver ambient music that emanates throughout the space with no visual footprint. Spire also installed a Sonance Landscape Audio System so the homeowner can enjoy music outside.
Each system is easily controlled using Savant. Spire personalized the settings to the homeowner’s preference making controlling the home efficient and convenient.
Idées déco de salles à manger avec parquet foncé
1
