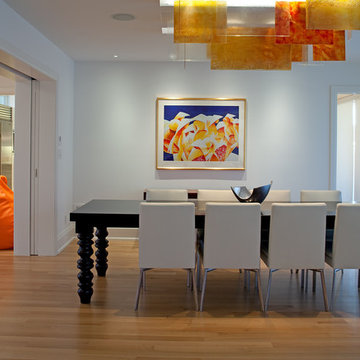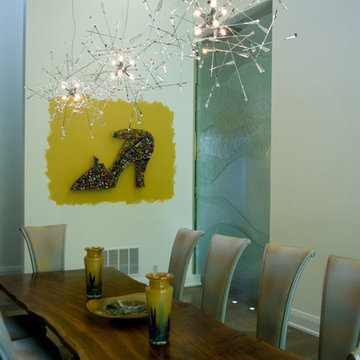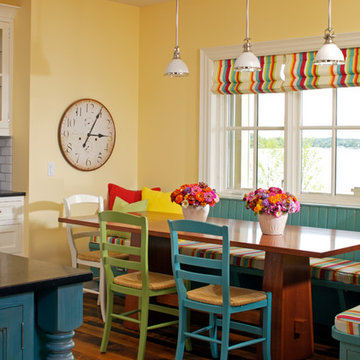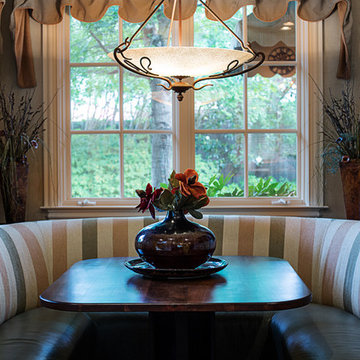Idées déco de salles à manger
Trier par :
Budget
Trier par:Populaires du jour
1 - 20 sur 108 photos
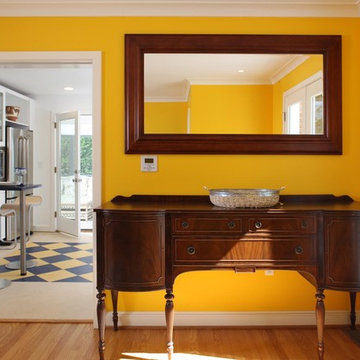
Dining room remodel that was part of whole-house remodel. Photography by Stacy Zarin Goldberg.
Cette image montre une salle à manger bohème avec un mur jaune et un sol en bois brun.
Cette image montre une salle à manger bohème avec un mur jaune et un sol en bois brun.
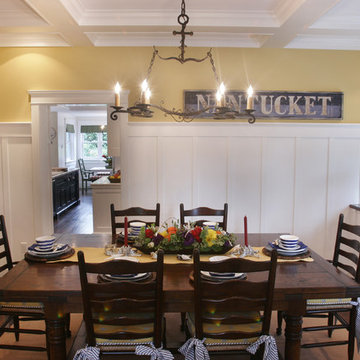
Photos by Sadofoto
Inspiration pour une salle à manger marine avec un mur jaune et parquet foncé.
Inspiration pour une salle à manger marine avec un mur jaune et parquet foncé.
Trouvez le bon professionnel près de chez vous
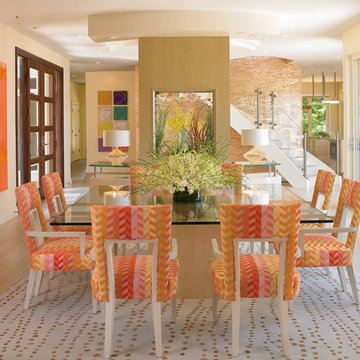
Jorge Castillo Designs, Inc. worked very closely with the Vail’s architect to create a contemporary home on top of the existing foundation. The end result was a bright and airy California style home with enough light to combat grey Ohio winters. We defined spaces within the open floor plan by implementing ceiling treatments, creating a well-planned lighting design, and adding other unique elements, including a floating staircase and aquarium.
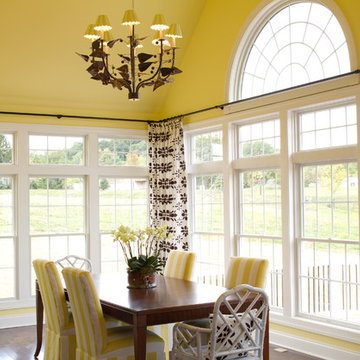
photos by: travis neely
Exemple d'une salle à manger chic avec un mur jaune et parquet foncé.
Exemple d'une salle à manger chic avec un mur jaune et parquet foncé.
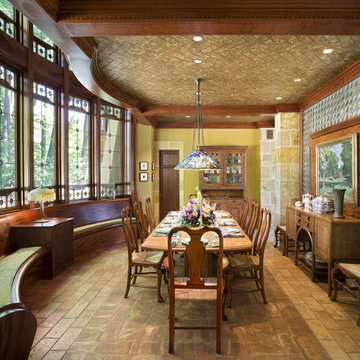
Photographer: Tom Crane
Cette photo montre une salle à manger chic avec un mur vert.
Cette photo montre une salle à manger chic avec un mur vert.
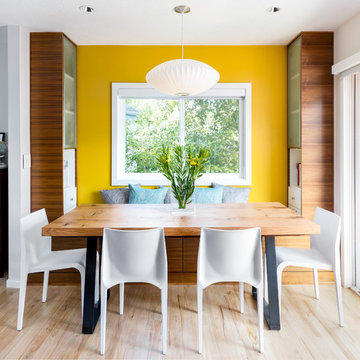
Caleb Vandermeer Photography
Cette photo montre une salle à manger ouverte sur le salon tendance de taille moyenne avec un mur jaune, parquet clair et aucune cheminée.
Cette photo montre une salle à manger ouverte sur le salon tendance de taille moyenne avec un mur jaune, parquet clair et aucune cheminée.
Rechargez la page pour ne plus voir cette annonce spécifique
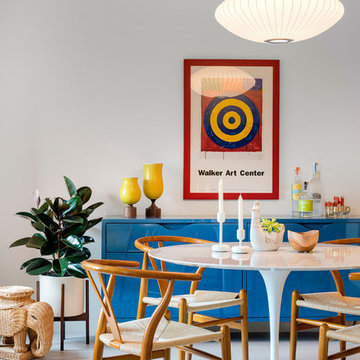
SpaceCrafting
Idée de décoration pour une salle à manger design avec un mur blanc.
Idée de décoration pour une salle à manger design avec un mur blanc.
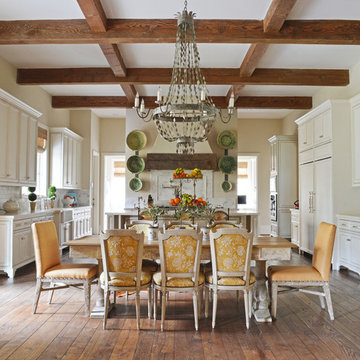
Idée de décoration pour une grande salle à manger ouverte sur la cuisine tradition avec un mur beige, un sol en bois brun, aucune cheminée et un sol marron.
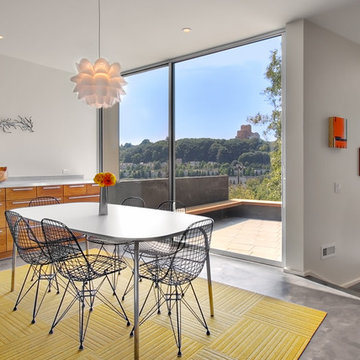
Cette image montre une salle à manger ouverte sur la cuisine design de taille moyenne avec sol en béton ciré, un mur blanc, aucune cheminée et un sol gris.
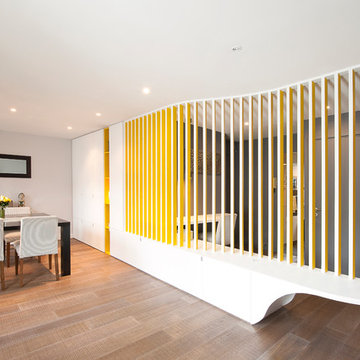
photo: Elodie Raveau
Inspiration pour une grande salle à manger ouverte sur le salon design avec un mur blanc, parquet clair et aucune cheminée.
Inspiration pour une grande salle à manger ouverte sur le salon design avec un mur blanc, parquet clair et aucune cheminée.
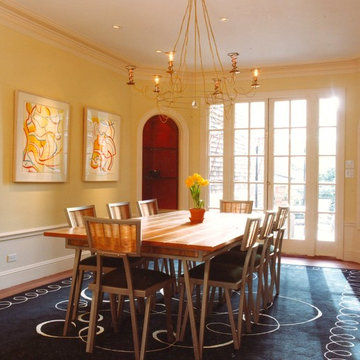
Industrial Romantic Design Enlivens Art Collector’s Home in San Francisco, California’s Cow Hollow Neighborhood
Our work on this single-family residence in Cow Hollow emphasizes modernizing the interior and showcasing our clients’ art collection. We devised the concept of “radical insertions” to marry the existing style of the house with an aggressively new vocabulary of materials and forms. Pigmented steel railings and trellises, brushed aluminum cabinets, cast concrete counters, glass shelves and Color FinPly cabinets are among the new elements that coexist with retained older elements. The built-ins were designed as sculptural elements. At the top floor, segmented, curving bathroom walls incline outward to create a drum form and the subtly curving guest cabinet conceals a Murphy bed allowing one large space to double as a guest bedroom. A new deck and kitchen share a dramatic curving steel and glass trellis creating a visual link between interior and exterior.
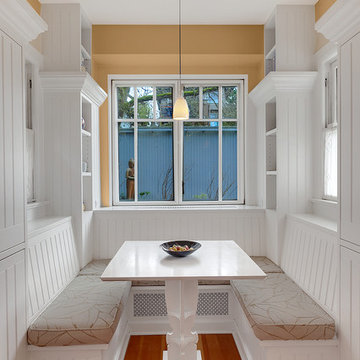
Cette image montre une salle à manger ouverte sur la cuisine traditionnelle avec un sol en bois brun et un mur beige.
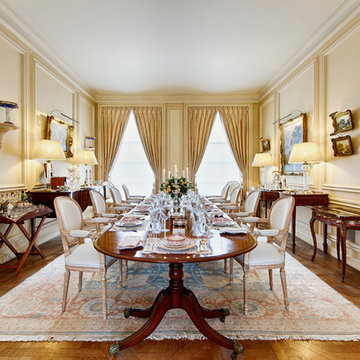
photography :: Marco Fazio
© mjfstudio photographic bureau
Exemple d'une grande salle à manger ouverte sur le salon chic.
Exemple d'une grande salle à manger ouverte sur le salon chic.
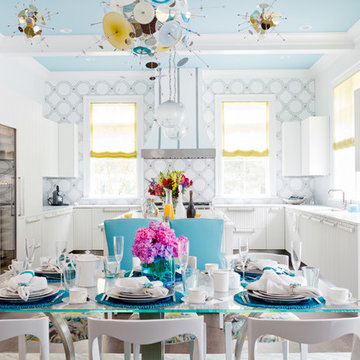
Photo: Rikki Snyder © 2013 Houzz
Inspiration pour une salle à manger ouverte sur la cuisine design avec un mur blanc et parquet foncé.
Inspiration pour une salle à manger ouverte sur la cuisine design avec un mur blanc et parquet foncé.
Idées déco de salles à manger
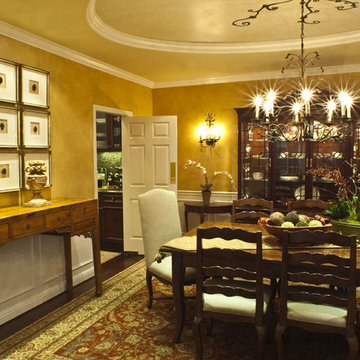
Los Altos Hills, CA.
Aménagement d'une salle à manger classique fermée avec un mur jaune et parquet foncé.
Aménagement d'une salle à manger classique fermée avec un mur jaune et parquet foncé.
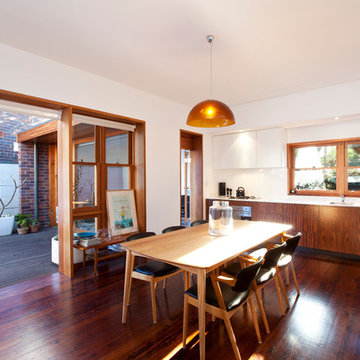
The house was originally a single story face brick home, which was ‘cut in half’ to make two smaller residences. It is on a triangular corner site, and is nestled in between a unit block to the South, and large renovated two storey homes to the West. The owners loved the original character of the house, and were keen to retain this with the new proposal, but felt that the internal plan was disjointed, had no relationship to the paved outdoor area, and above all was very cold in Winter, with virtually no natural light entering the house.
The existing plan had the bedrooms and bathrooms on the side facing the outdoor area, with the living area on the other side of the hallway. We swapped this to have an open plan living room opening out onto a new deck area. An added bonus through the design stage was adding a rumpus room, which was built to the boundary on two sides, and also leads out onto the new deck area. Two large light wells open into the roof, and natural light floods into the house through the skylights above. The automated skylights really help with airflow, and keeping the house cool in the Summer. Warm timber finishes, including cedar windows and doors have been used throughout, and are a low key inclusion into the existing fabric of the house.
Photography by Sarah Braden
1
