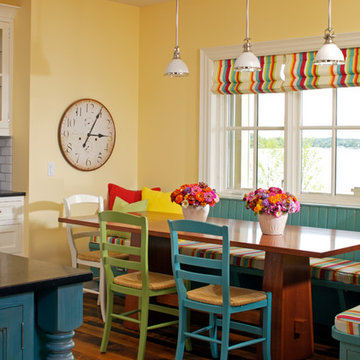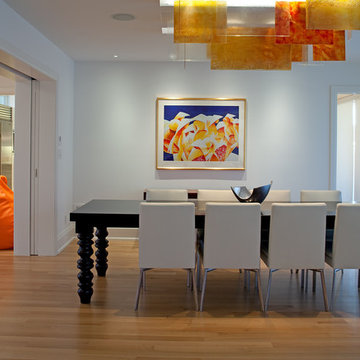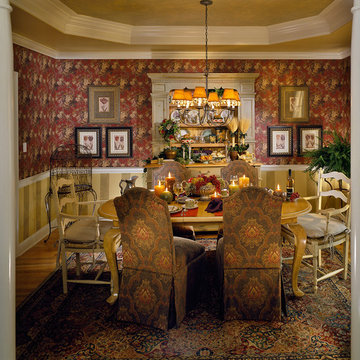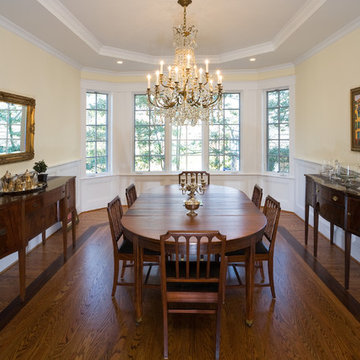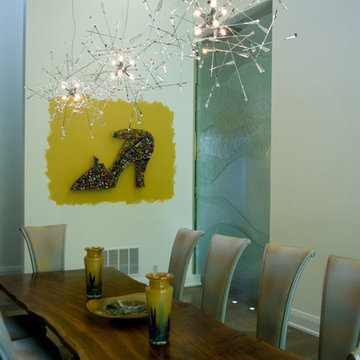Idées déco de salles à manger
Trier par :
Budget
Trier par:Populaires du jour
21 - 40 sur 108 photos
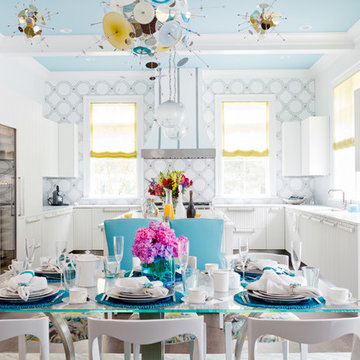
Photo: Rikki Snyder © 2013 Houzz
Inspiration pour une salle à manger ouverte sur la cuisine design avec un mur blanc et parquet foncé.
Inspiration pour une salle à manger ouverte sur la cuisine design avec un mur blanc et parquet foncé.
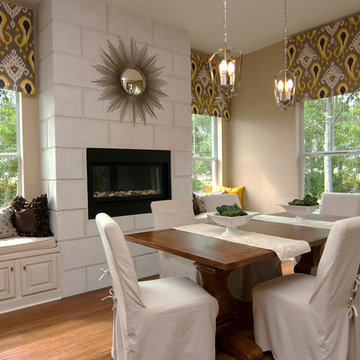
This is a stunning example of a "casual dining" space -transformed into an intimate and multi-functional gathering area for a large family. The window seats feature concealed storage, and the scored concrete fireplace makes for a showstopping (yet minimal) focal point.
Trouvez le bon professionnel près de chez vous
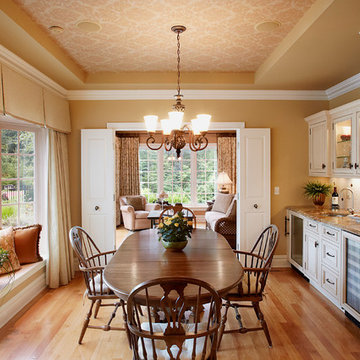
Informal dining area is perfectly situation off the kitchen area with a wetbar complete with undercounter refrigerator and wine cooler. Glass cabinetry with interior lighting and stone backsplash complement the granite counters. Surrounded by glass allows dining with views of the gardens and pool area.
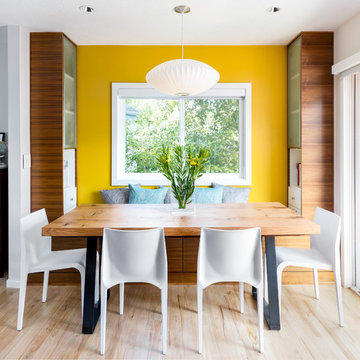
Caleb Vandermeer Photography
Cette photo montre une salle à manger ouverte sur le salon tendance de taille moyenne avec un mur jaune, parquet clair et aucune cheminée.
Cette photo montre une salle à manger ouverte sur le salon tendance de taille moyenne avec un mur jaune, parquet clair et aucune cheminée.
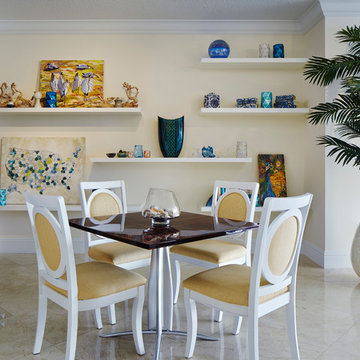
Brantley Photography
Cette photo montre une salle à manger exotique fermée avec un mur jaune.
Cette photo montre une salle à manger exotique fermée avec un mur jaune.
Rechargez la page pour ne plus voir cette annonce spécifique

Photos by Sadofoto
Idées déco pour une salle à manger bord de mer fermée avec un mur jaune et parquet foncé.
Idées déco pour une salle à manger bord de mer fermée avec un mur jaune et parquet foncé.
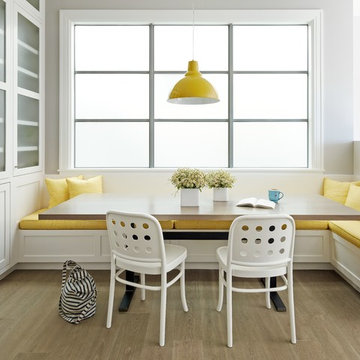
Exemple d'une salle à manger ouverte sur la cuisine chic avec un mur gris et parquet clair.
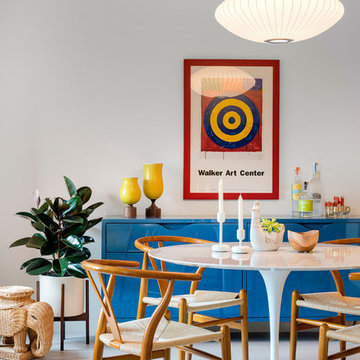
SpaceCrafting
Idée de décoration pour une salle à manger design avec un mur blanc.
Idée de décoration pour une salle à manger design avec un mur blanc.
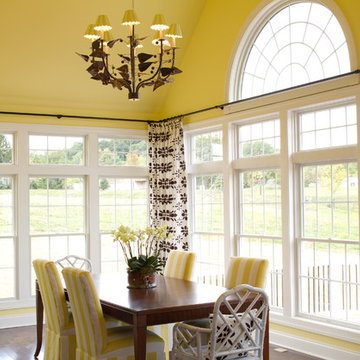
photos by: travis neely
Exemple d'une salle à manger chic avec un mur jaune et parquet foncé.
Exemple d'une salle à manger chic avec un mur jaune et parquet foncé.
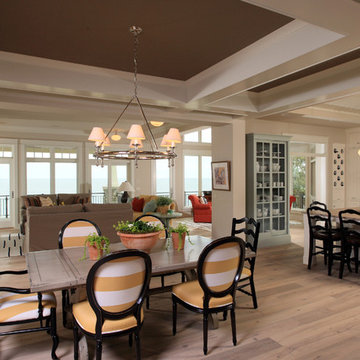
A bright, octagonal shaped sunroom and wraparound deck off the living room give this home its ageless appeal. A private sitting room off the largest master suite provides a peaceful first-floor retreat. Upstairs are two additional bedroom suites and a private sitting area while the walk-out downstairs houses the home’s casual spaces, including a family room, refreshment/snack bar and two additional bedrooms.
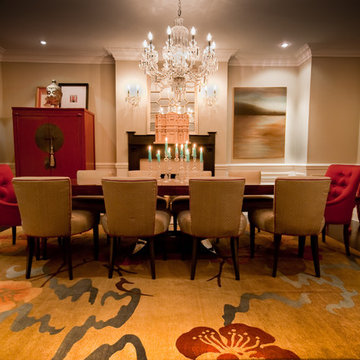
Photo by: Geoff Lackner
Idées déco pour une salle à manger classique avec un mur beige et parquet foncé.
Idées déco pour une salle à manger classique avec un mur beige et parquet foncé.
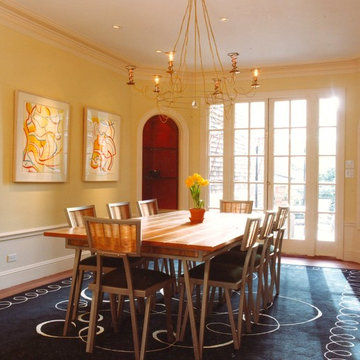
Industrial Romantic Design Enlivens Art Collector’s Home in San Francisco, California’s Cow Hollow Neighborhood
Our work on this single-family residence in Cow Hollow emphasizes modernizing the interior and showcasing our clients’ art collection. We devised the concept of “radical insertions” to marry the existing style of the house with an aggressively new vocabulary of materials and forms. Pigmented steel railings and trellises, brushed aluminum cabinets, cast concrete counters, glass shelves and Color FinPly cabinets are among the new elements that coexist with retained older elements. The built-ins were designed as sculptural elements. At the top floor, segmented, curving bathroom walls incline outward to create a drum form and the subtly curving guest cabinet conceals a Murphy bed allowing one large space to double as a guest bedroom. A new deck and kitchen share a dramatic curving steel and glass trellis creating a visual link between interior and exterior.
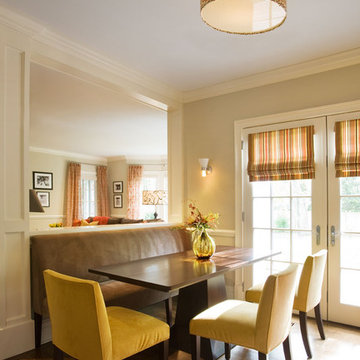
Cette photo montre une salle à manger tendance avec un mur beige et parquet foncé.
Hoachlander Davis Photography
Exemple d'une salle à manger ouverte sur la cuisine moderne avec un mur blanc et parquet foncé.
Exemple d'une salle à manger ouverte sur la cuisine moderne avec un mur blanc et parquet foncé.
Idées déco de salles à manger
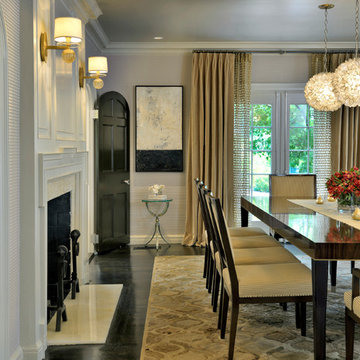
This stately Georgian home in West Newton Hill, Massachusetts was originally built in 1917 for John W. Weeks, a Boston financier who went on to become a U.S. Senator and U.S. Secretary of War. The home’s original architectural details include an elaborate 15-inch deep dentil soffit at the eaves, decorative leaded glass windows, custom marble windowsills, and a beautiful Monson slate roof. Although the owners loved the character of the original home, its formal layout did not suit the family’s lifestyle. The owners charged Meyer & Meyer with complete renovation of the home’s interior, including the design of two sympathetic additions. The first includes an office on the first floor with master bath above. The second and larger addition houses a family room, playroom, mudroom, and a three-car garage off of a new side entry.
Front exterior by Sam Gray. All others by Richard Mandelkorn.
2
