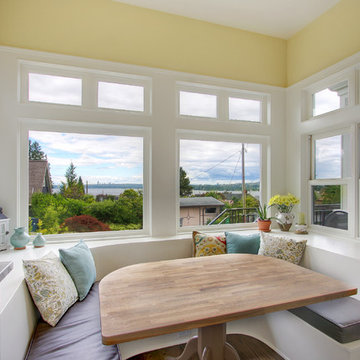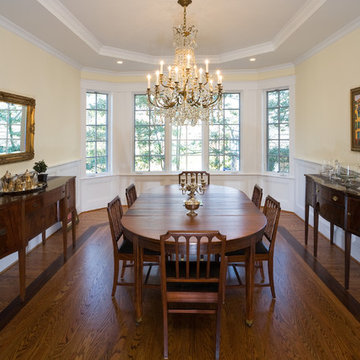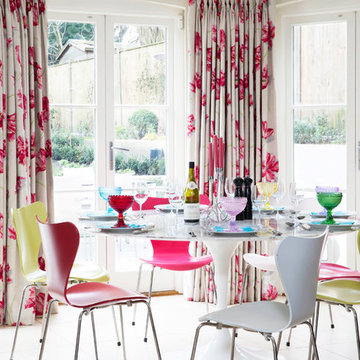Idées déco de salles à manger
Trier par :
Budget
Trier par:Populaires du jour
41 - 60 sur 108 photos
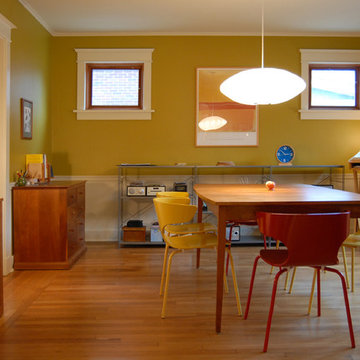
The scheme in the dining room is a testament of balance, thanks to an interplay between shapes and materials. Saturated colors within the room, such as the vibrant moss green walls, exude warmth when paired up with natural woods.
By mixing modern and traditional pieces Lu-in and Dave have created a comfortable, yet efficient, environment. "We get ideas by looking around wherever we are, especially when we travel," Lu-in explains. "We love the feel and functionality of small, simple spaces, such as compact apartments in big cities."
Chairs: Wrap Dining Chair, West Elm; On Walls: Savannah Moss, Benjamin Moore
Photo: Adrienne DeRosa Photography © 2013 Houzz
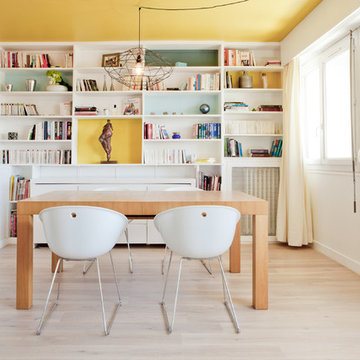
Idée de décoration pour une salle à manger design fermée et de taille moyenne avec un mur blanc, parquet clair et aucune cheminée.
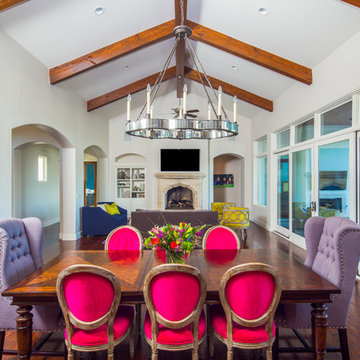
Builder: Sterling Custom Homes
Inspiration pour une salle à manger design avec un mur blanc et un sol en bois brun.
Inspiration pour une salle à manger design avec un mur blanc et un sol en bois brun.
Trouvez le bon professionnel près de chez vous
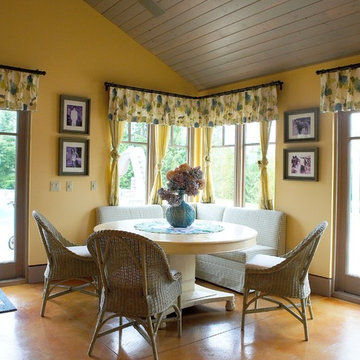
Photography by Ian Gleadle.
Inspiration pour une rideau de salle à manger bohème avec un mur jaune.
Inspiration pour une rideau de salle à manger bohème avec un mur jaune.
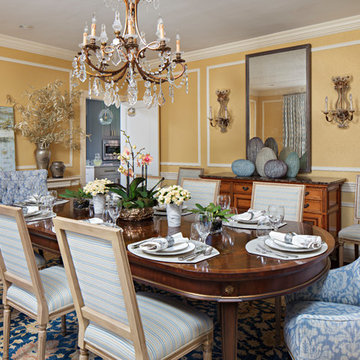
John Martinelli Photography
Cette photo montre une salle à manger chic fermée avec un mur jaune et aucune cheminée.
Cette photo montre une salle à manger chic fermée avec un mur jaune et aucune cheminée.
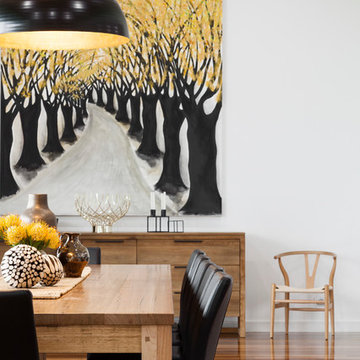
Urban Angles
Aménagement d'une salle à manger contemporaine avec un mur blanc et un sol en bois brun.
Aménagement d'une salle à manger contemporaine avec un mur blanc et un sol en bois brun.
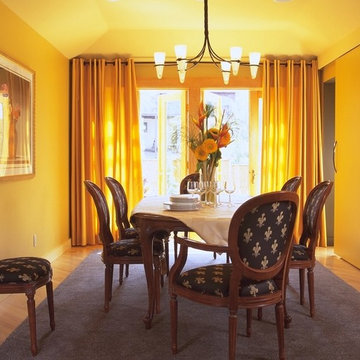
For this remodel and addition to a house in Marin County our clients from the Washington D.C. area wanted to create a quintessentially Californian living space. To achieve this, we expanded the first floor toward the rear yard and removed several interior partitions creating a large, open floor plan. A new wall of French doors with an attached trellis flood the entire space with light and provide the indoor-outdoor flow our clients were seeking. Structural wood posts anchor a large island that defines the kitchen while maintaining the open feel. Dark Venetian plaster walls provide contrast to the new maple built-ins. The entry was updated with new railings, limestone floors, contemporary lighting and frosted glass doors.
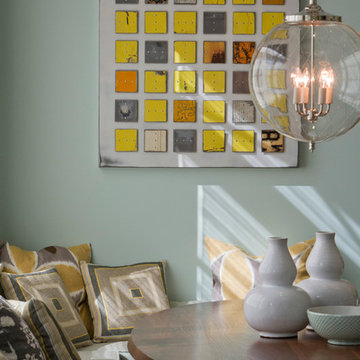
Photography by Ed Chappell.
Aménagement d'une salle à manger classique avec un mur bleu.
Aménagement d'une salle à manger classique avec un mur bleu.
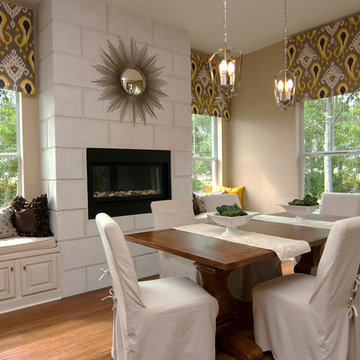
This is a stunning example of a "casual dining" space -transformed into an intimate and multi-functional gathering area for a large family. The window seats feature concealed storage, and the scored concrete fireplace makes for a showstopping (yet minimal) focal point.
Hoachlander Davis Photography
Exemple d'une salle à manger ouverte sur la cuisine moderne avec un mur blanc et parquet foncé.
Exemple d'une salle à manger ouverte sur la cuisine moderne avec un mur blanc et parquet foncé.
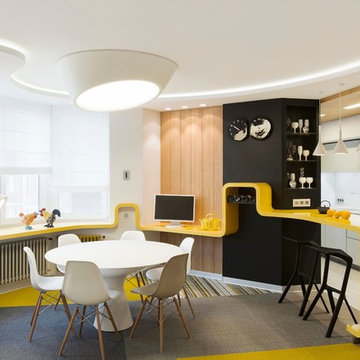
Петухова Нина
Réalisation d'une salle à manger ouverte sur le salon design avec un mur blanc, moquette, un sol multicolore et éclairage.
Réalisation d'une salle à manger ouverte sur le salon design avec un mur blanc, moquette, un sol multicolore et éclairage.
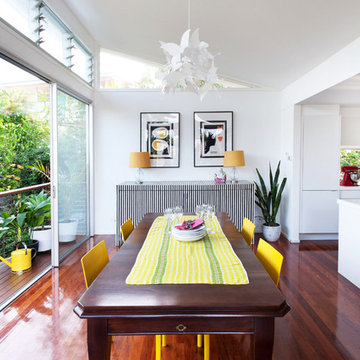
www.laramasselos.com
Cette image montre une salle à manger ouverte sur la cuisine design avec un mur blanc, parquet foncé et éclairage.
Cette image montre une salle à manger ouverte sur la cuisine design avec un mur blanc, parquet foncé et éclairage.
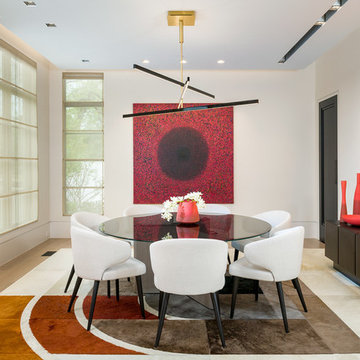
Small dining area with unique lighting modern furnishings.
Cette image montre une salle à manger design de taille moyenne et fermée avec parquet clair, un mur blanc et aucune cheminée.
Cette image montre une salle à manger design de taille moyenne et fermée avec parquet clair, un mur blanc et aucune cheminée.
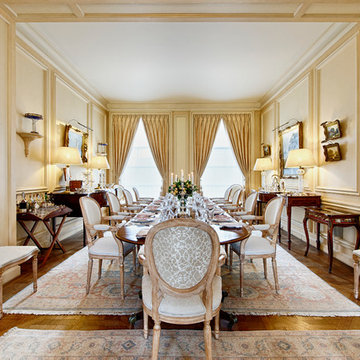
photography :: Marco Fazio
© mjfstudio photographic bureau
Idées déco pour une grande salle à manger ouverte sur le salon classique.
Idées déco pour une grande salle à manger ouverte sur le salon classique.
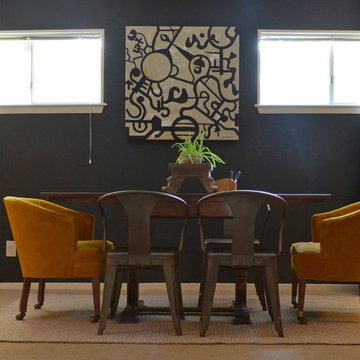
Photo: Sarah Greenman © 2013 Houzz
Aménagement d'une salle à manger éclectique avec un mur gris.
Aménagement d'une salle à manger éclectique avec un mur gris.
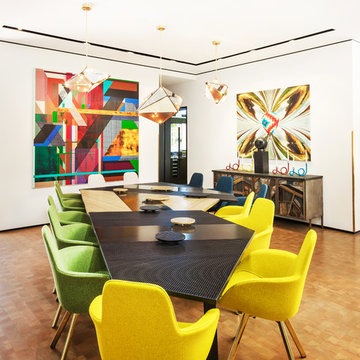
Idées déco pour une salle à manger contemporaine avec un mur blanc et aucune cheminée.
Idées déco de salles à manger
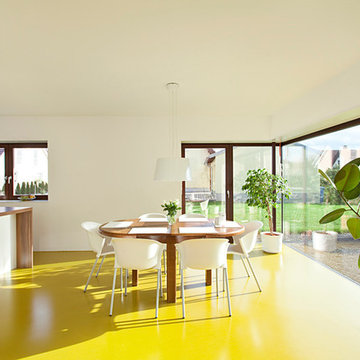
© Bertram Bölkow Fotodesign
Réalisation d'une salle à manger ouverte sur la cuisine design de taille moyenne avec un mur blanc et un sol jaune.
Réalisation d'une salle à manger ouverte sur la cuisine design de taille moyenne avec un mur blanc et un sol jaune.
3
