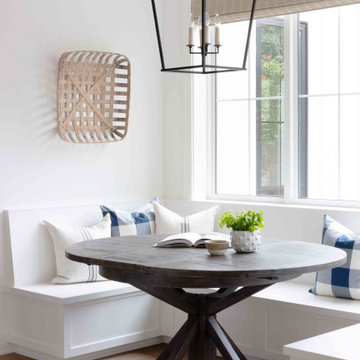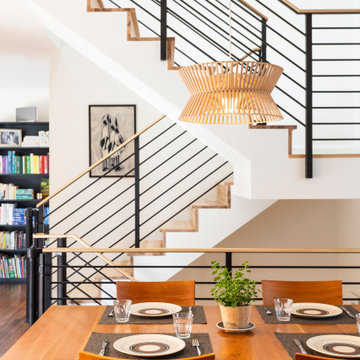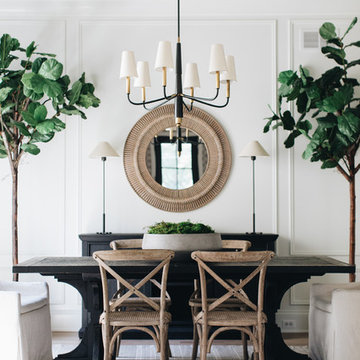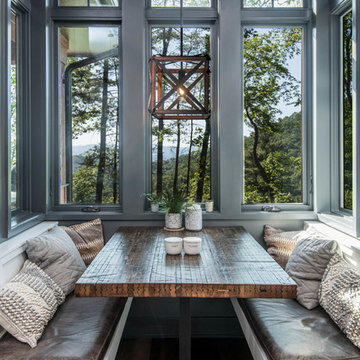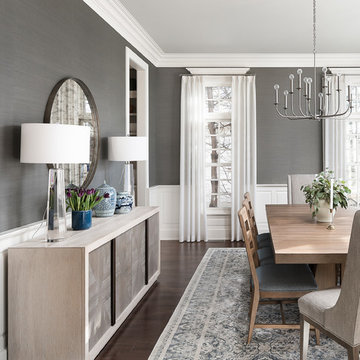Idées déco de salles à manger
Trier par :
Budget
Trier par:Populaires du jour
781 - 800 sur 1 059 579 photos

Idées déco pour une grande salle à manger ouverte sur le salon avec un mur beige, parquet clair, aucune cheminée et un sol marron.
Trouvez le bon professionnel près de chez vous
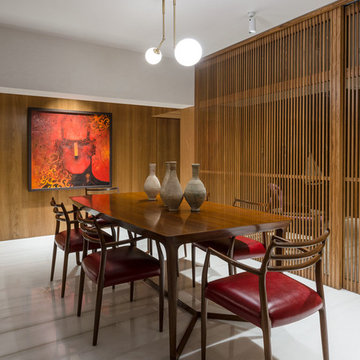
Idées déco pour une salle à manger asiatique avec un mur marron et un sol blanc.
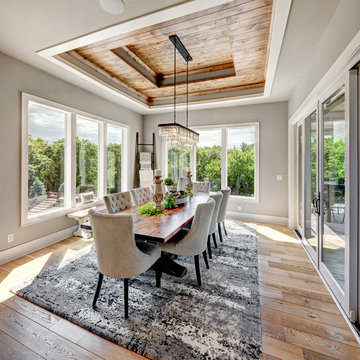
Starr Homes
Aménagement d'une salle à manger campagne avec un mur gris, un sol beige et un sol en bois brun.
Aménagement d'une salle à manger campagne avec un mur gris, un sol beige et un sol en bois brun.
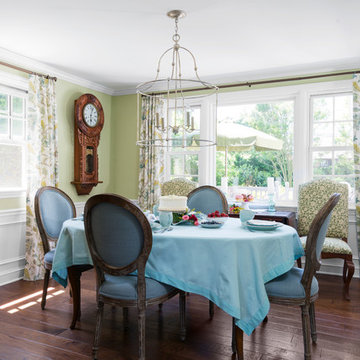
A bright sunny space is treated with cheerful colors. The homeowner's treasured family heirlooms are proudly displayed, including a large antique carved wood regulator clock, a traditional drop leaf library table, and a collection of well-loved silver and aluminum serving platters. This lovely room will be the site of many happy family gatherings where cherished memories will be created for years to come!
Photography by Jon Friedrich
Rechargez la page pour ne plus voir cette annonce spécifique
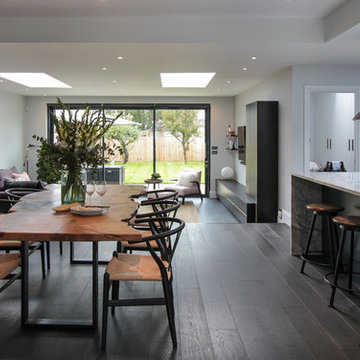
Cette photo montre une grande salle à manger ouverte sur le salon tendance avec un mur blanc, parquet foncé, aucune cheminée et un sol marron.
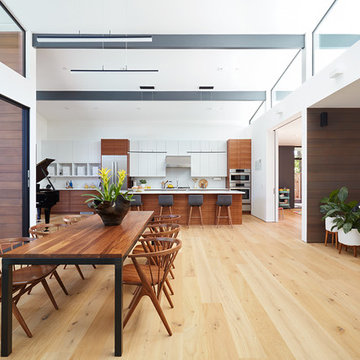
Klopf Architecture and Outer space Landscape Architects designed a new warm, modern, open, indoor-outdoor home in Los Altos, California. Inspired by mid-century modern homes but looking for something completely new and custom, the owners, a couple with two children, bought an older ranch style home with the intention of replacing it.
Created on a grid, the house is designed to be at rest with differentiated spaces for activities; living, playing, cooking, dining and a piano space. The low-sloping gable roof over the great room brings a grand feeling to the space. The clerestory windows at the high sloping roof make the grand space light and airy.
Upon entering the house, an open atrium entry in the middle of the house provides light and nature to the great room. The Heath tile wall at the back of the atrium blocks direct view of the rear yard from the entry door for privacy.
The bedrooms, bathrooms, play room and the sitting room are under flat wing-like roofs that balance on either side of the low sloping gable roof of the main space. Large sliding glass panels and pocketing glass doors foster openness to the front and back yards. In the front there is a fenced-in play space connected to the play room, creating an indoor-outdoor play space that could change in use over the years. The play room can also be closed off from the great room with a large pocketing door. In the rear, everything opens up to a deck overlooking a pool where the family can come together outdoors.
Wood siding travels from exterior to interior, accentuating the indoor-outdoor nature of the house. Where the exterior siding doesn’t come inside, a palette of white oak floors, white walls, walnut cabinetry, and dark window frames ties all the spaces together to create a uniform feeling and flow throughout the house. The custom cabinetry matches the minimal joinery of the rest of the house, a trim-less, minimal appearance. Wood siding was mitered in the corners, including where siding meets the interior drywall. Wall materials were held up off the floor with a minimal reveal. This tight detailing gives a sense of cleanliness to the house.
The garage door of the house is completely flush and of the same material as the garage wall, de-emphasizing the garage door and making the street presentation of the house kinder to the neighborhood.
The house is akin to a custom, modern-day Eichler home in many ways. Inspired by mid-century modern homes with today’s materials, approaches, standards, and technologies. The goals were to create an indoor-outdoor home that was energy-efficient, light and flexible for young children to grow. This 3,000 square foot, 3 bedroom, 2.5 bathroom new house is located in Los Altos in the heart of the Silicon Valley.
Klopf Architecture Project Team: John Klopf, AIA, and Chuang-Ming Liu
Landscape Architect: Outer space Landscape Architects
Structural Engineer: ZFA Structural Engineers
Staging: Da Lusso Design
Photography ©2018 Mariko Reed
Location: Los Altos, CA
Year completed: 2017

Idées déco pour une grande salle à manger ouverte sur le salon contemporaine avec un mur blanc, parquet foncé et un sol marron.
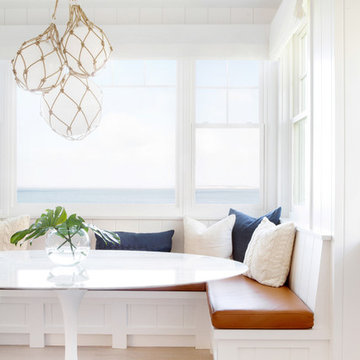
Architectural advisement, Interior Design, Custom Furniture Design & Art Curation by Chango & Co.
Photography by Sarah Elliott
See the feature in Domino Magazine

Dallas & Harris Photography
Réalisation d'une salle à manger ouverte sur le salon tradition de taille moyenne avec un mur blanc, moquette, aucune cheminée et un sol gris.
Réalisation d'une salle à manger ouverte sur le salon tradition de taille moyenne avec un mur blanc, moquette, aucune cheminée et un sol gris.

Photo Credit - David Bader
Inspiration pour une salle à manger ouverte sur la cuisine marine avec un mur beige, parquet foncé, aucune cheminée et un sol marron.
Inspiration pour une salle à manger ouverte sur la cuisine marine avec un mur beige, parquet foncé, aucune cheminée et un sol marron.

Aménagement d'une grande salle à manger contemporaine fermée avec un mur blanc, parquet clair, un sol beige et aucune cheminée.
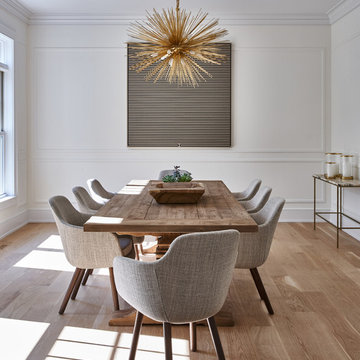
Aménagement d'une salle à manger contemporaine avec un mur blanc, un sol en bois brun et un sol marron.

Exemple d'une salle à manger ouverte sur la cuisine tendance avec un mur blanc et un sol gris.
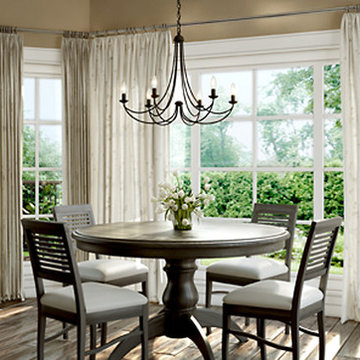
Réalisation d'une petite salle à manger ouverte sur la cuisine tradition avec un mur beige, un sol en bois brun, aucune cheminée et un sol marron.
Idées déco de salles à manger
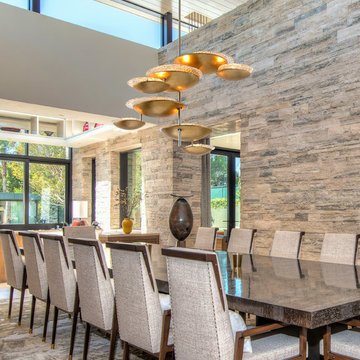
An innovative maker of high fashion lighting designs, Corbett Lighting is an industry leader unlike any other. With an unwavering passion for originality, Corbett Lighting produces inspired, high performance and preeminent lighting fixtures that stand apart from the competition.
Features:
Hang-Straight Canopy
Suitable for indoor locations only
Specifications:
Included shade measures as 0.5"" High
Included canopy measures as 8"" Diameter
Requires 8 x 12-watt LED modules (integrated)
6720 Lumens, 90 CRI, 2700 Color Temperature
Compatible with 120V Incandescent Dimming
40
