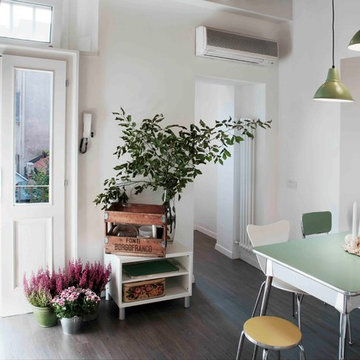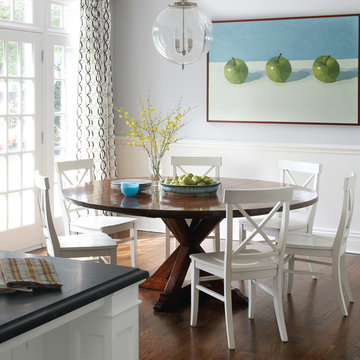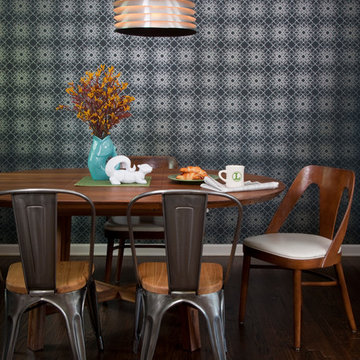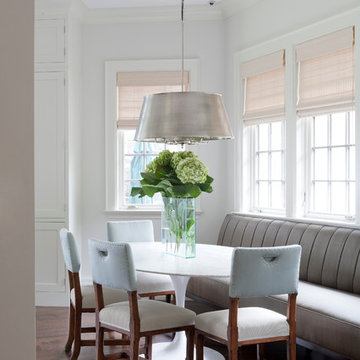Idées déco de salles à manger avec parquet foncé
Trier par :
Budget
Trier par:Populaires du jour
1 - 20 sur 60 photos
1 sur 3
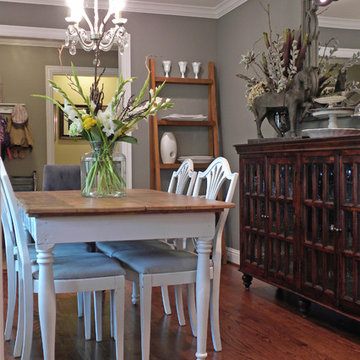
Sarah Greenman © 2012 Houzz
Exemple d'une salle à manger éclectique avec un mur gris et parquet foncé.
Exemple d'une salle à manger éclectique avec un mur gris et parquet foncé.
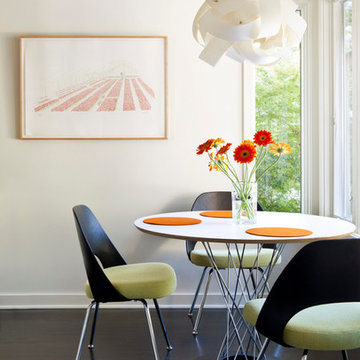
Laura Hull
Cette photo montre une salle à manger bord de mer avec un mur blanc et parquet foncé.
Cette photo montre une salle à manger bord de mer avec un mur blanc et parquet foncé.
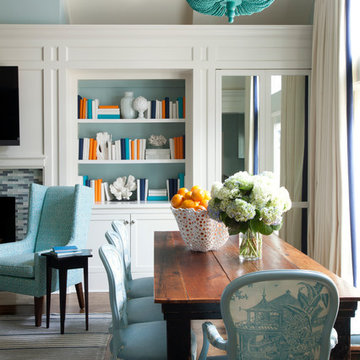
Catalonia Chandelier Shine by S.H.O., walls are in Tidewater by Sherwin-Williams. Photography by Nancy Nolan
Exemple d'une grande salle à manger chic avec un mur bleu, parquet foncé, une cheminée standard et un manteau de cheminée en carrelage.
Exemple d'une grande salle à manger chic avec un mur bleu, parquet foncé, une cheminée standard et un manteau de cheminée en carrelage.
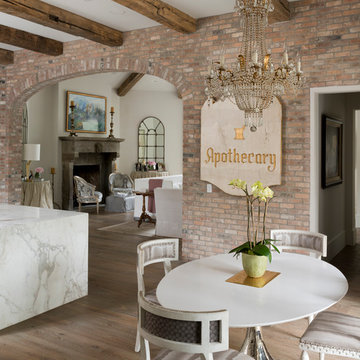
Jack Thompson
Inspiration pour une salle à manger ouverte sur la cuisine de taille moyenne avec parquet foncé, un mur beige, aucune cheminée et un sol beige.
Inspiration pour une salle à manger ouverte sur la cuisine de taille moyenne avec parquet foncé, un mur beige, aucune cheminée et un sol beige.
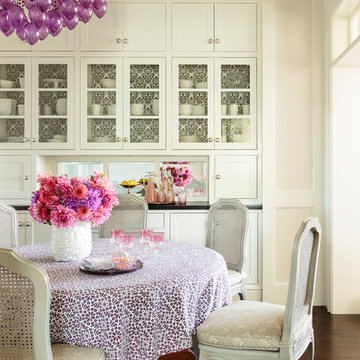
Mark Lohman for HGTV Magazine
Réalisation d'une salle à manger tradition avec un mur rose et parquet foncé.
Réalisation d'une salle à manger tradition avec un mur rose et parquet foncé.
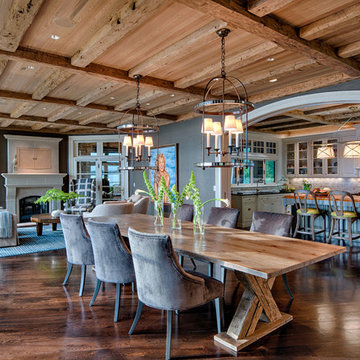
Steinberger Photography
Inspiration pour une salle à manger ouverte sur le salon chalet de taille moyenne avec un mur gris, parquet foncé, une cheminée standard, un manteau de cheminée en plâtre et un sol marron.
Inspiration pour une salle à manger ouverte sur le salon chalet de taille moyenne avec un mur gris, parquet foncé, une cheminée standard, un manteau de cheminée en plâtre et un sol marron.
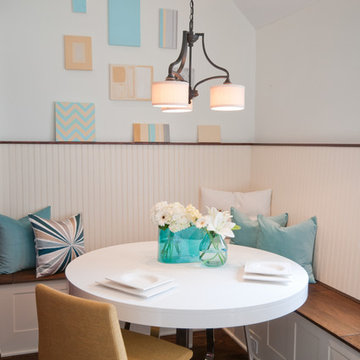
The design concept for this project is “Vintage Modern,” meaning the space has the visual charm and appeal of a vintage cottage, but with technologically advanced and sustainable surfaces, modern appliances, and more efficient use of space.
This gallery of images shows the Interior Architectural Design, Interior Design and Kitchen and Bath remodel of home in La Jolla, CA. La Jolla is an upscale coastal region of San Diego known for its undulating hillsides, cool Mediterranean climate, and mixed architectural styles ranging from multi-million dollar ultra-modern homes to original turn of the century bungalows.
This picturesque Victorian home has elements of Tudor style architecture and from the moment you walk through the gate, the residence is overflowing with charm. A cobblestone path leads you to a two story central turret complete with its original arched Douglas Fir door, lion knocker and a quaint pointed slate roof. The turret, sitting at the intersection of the L-shaped footprint of the home, adds a unique curvilinear feature to the exterior and interior architecture. From the other side of the property, just blocks from the ocean, cool Pacific Ocean breezes flow through a colorful garden patio adjacent to the kitchen.
Patricia Bean Photography www.reflectionsimage.com
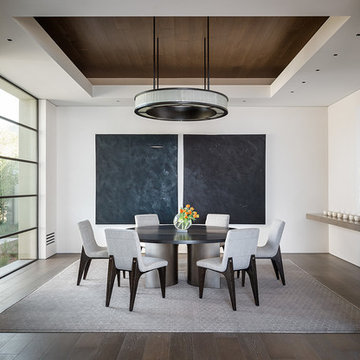
Aaron Leitz
Cette image montre une salle à manger design avec un mur blanc et parquet foncé.
Cette image montre une salle à manger design avec un mur blanc et parquet foncé.
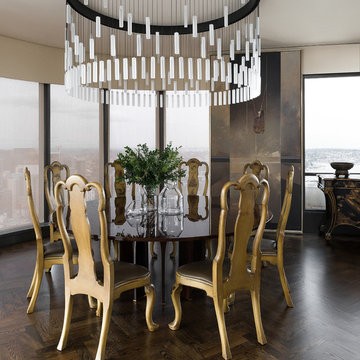
Réalisation d'une salle à manger ouverte sur le salon design avec parquet foncé et aucune cheminée.
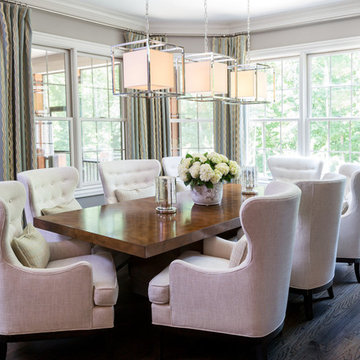
©Patrick Heagney Photography
Aménagement d'une rideau de salle à manger classique avec un mur gris, parquet foncé et aucune cheminée.
Aménagement d'une rideau de salle à manger classique avec un mur gris, parquet foncé et aucune cheminée.
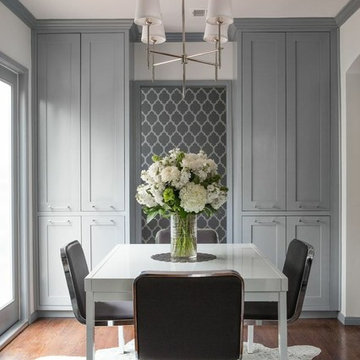
This home was a sweet 30's bungalow in the West Hollywood area. We flipped the kitchen and the dining room to allow access to the ample backyard.
The design of the space was inspired by Manhattan's pre war apartments, refined and elegant.
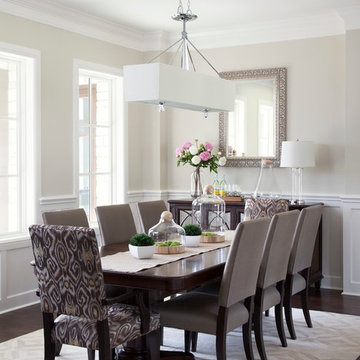
Ryann Ford Photography
Réalisation d'une grande salle à manger tradition fermée avec parquet foncé, un mur beige, un sol marron, aucune cheminée et éclairage.
Réalisation d'une grande salle à manger tradition fermée avec parquet foncé, un mur beige, un sol marron, aucune cheminée et éclairage.
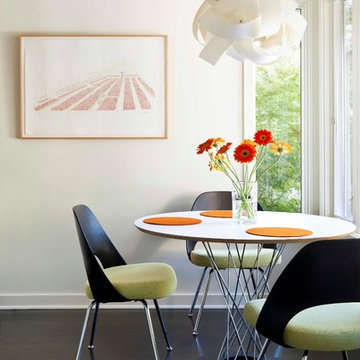
Laura Hull Photography
Aménagement d'une salle à manger moderne avec un mur blanc et parquet foncé.
Aménagement d'une salle à manger moderne avec un mur blanc et parquet foncé.
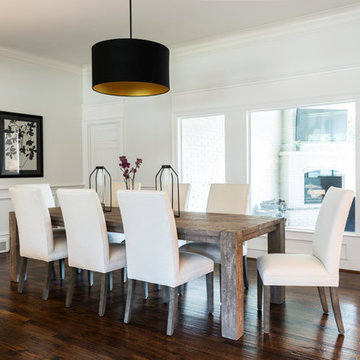
After purchasing this home my clients wanted to update the house to their lifestyle and taste. We remodeled the home to enhance the master suite, all bathrooms, paint, lighting, and furniture.
Photography: Michael Wiltbank
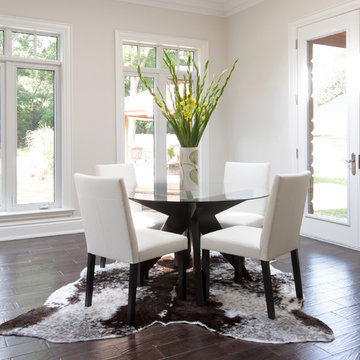
Photography by Stephani Buchman
www.buchmanphoto.com
Design by Kim Bartley Design
www.kimbartleydesign.com
Inspiration pour une salle à manger design avec un mur blanc et parquet foncé.
Inspiration pour une salle à manger design avec un mur blanc et parquet foncé.
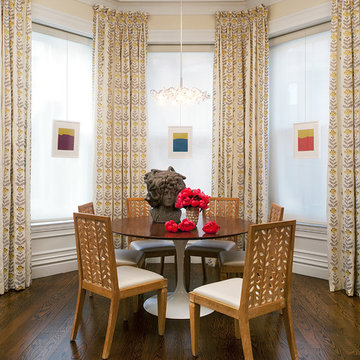
Photo by Sean Litchfield
Cette image montre une rideau de salle à manger traditionnelle avec un mur beige et parquet foncé.
Cette image montre une rideau de salle à manger traditionnelle avec un mur beige et parquet foncé.
Idées déco de salles à manger avec parquet foncé
1
