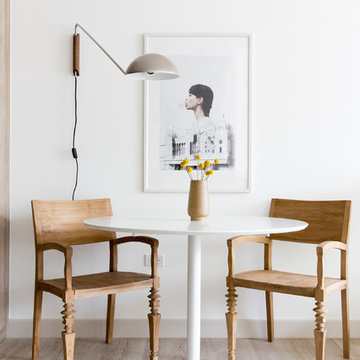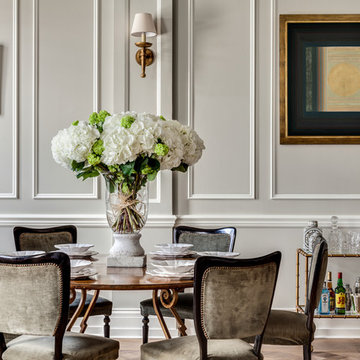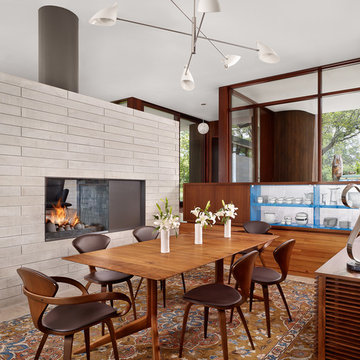Idées déco de salles à manger
Trier par :
Budget
Trier par:Populaires du jour
1 - 20 sur 294 photos
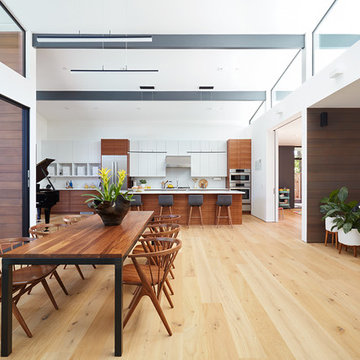
Klopf Architecture and Outer space Landscape Architects designed a new warm, modern, open, indoor-outdoor home in Los Altos, California. Inspired by mid-century modern homes but looking for something completely new and custom, the owners, a couple with two children, bought an older ranch style home with the intention of replacing it.
Created on a grid, the house is designed to be at rest with differentiated spaces for activities; living, playing, cooking, dining and a piano space. The low-sloping gable roof over the great room brings a grand feeling to the space. The clerestory windows at the high sloping roof make the grand space light and airy.
Upon entering the house, an open atrium entry in the middle of the house provides light and nature to the great room. The Heath tile wall at the back of the atrium blocks direct view of the rear yard from the entry door for privacy.
The bedrooms, bathrooms, play room and the sitting room are under flat wing-like roofs that balance on either side of the low sloping gable roof of the main space. Large sliding glass panels and pocketing glass doors foster openness to the front and back yards. In the front there is a fenced-in play space connected to the play room, creating an indoor-outdoor play space that could change in use over the years. The play room can also be closed off from the great room with a large pocketing door. In the rear, everything opens up to a deck overlooking a pool where the family can come together outdoors.
Wood siding travels from exterior to interior, accentuating the indoor-outdoor nature of the house. Where the exterior siding doesn’t come inside, a palette of white oak floors, white walls, walnut cabinetry, and dark window frames ties all the spaces together to create a uniform feeling and flow throughout the house. The custom cabinetry matches the minimal joinery of the rest of the house, a trim-less, minimal appearance. Wood siding was mitered in the corners, including where siding meets the interior drywall. Wall materials were held up off the floor with a minimal reveal. This tight detailing gives a sense of cleanliness to the house.
The garage door of the house is completely flush and of the same material as the garage wall, de-emphasizing the garage door and making the street presentation of the house kinder to the neighborhood.
The house is akin to a custom, modern-day Eichler home in many ways. Inspired by mid-century modern homes with today’s materials, approaches, standards, and technologies. The goals were to create an indoor-outdoor home that was energy-efficient, light and flexible for young children to grow. This 3,000 square foot, 3 bedroom, 2.5 bathroom new house is located in Los Altos in the heart of the Silicon Valley.
Klopf Architecture Project Team: John Klopf, AIA, and Chuang-Ming Liu
Landscape Architect: Outer space Landscape Architects
Structural Engineer: ZFA Structural Engineers
Staging: Da Lusso Design
Photography ©2018 Mariko Reed
Location: Los Altos, CA
Year completed: 2017
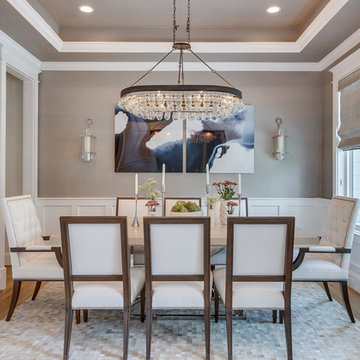
Christy Kosnic Photography
Cette image montre une grande salle à manger traditionnelle fermée avec un mur gris, parquet clair et aucune cheminée.
Cette image montre une grande salle à manger traditionnelle fermée avec un mur gris, parquet clair et aucune cheminée.
Trouvez le bon professionnel près de chez vous
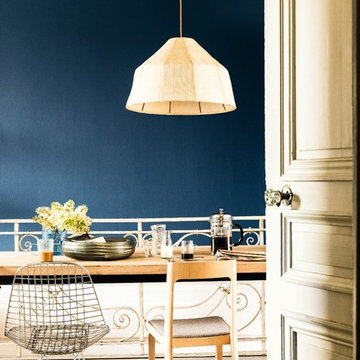
Clean white accessories contrast dramatically against a deep blue feature wall, accented with mix-matched furniture for a contemporary finish.
Aménagement d'une salle à manger classique.
Aménagement d'une salle à manger classique.
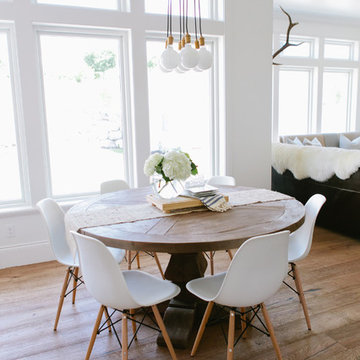
House of Jade Interiors. Modern farmhouse dining room.
Inspiration pour une salle à manger ouverte sur le salon rustique avec un mur blanc et un sol en bois brun.
Inspiration pour une salle à manger ouverte sur le salon rustique avec un mur blanc et un sol en bois brun.
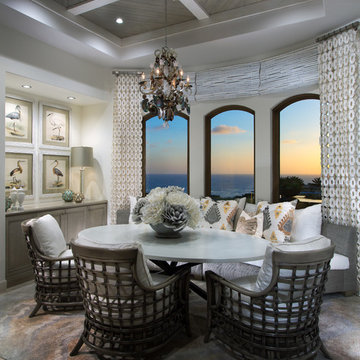
Martin King Photography
Exemple d'une salle à manger bord de mer de taille moyenne avec un mur blanc.
Exemple d'une salle à manger bord de mer de taille moyenne avec un mur blanc.
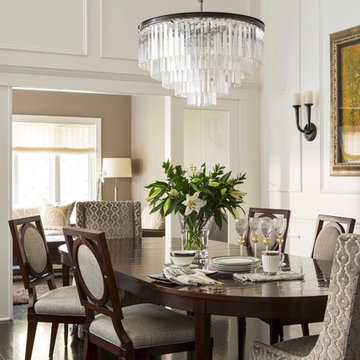
Troy Thies Photography
Réalisation d'une salle à manger tradition fermée avec un mur blanc et éclairage.
Réalisation d'une salle à manger tradition fermée avec un mur blanc et éclairage.

Interior Design by Martha O'Hara Interiors
Photography by Susan Gilmore
This eclectic dining area pulls together warm and cool tones that make this space feel fresh, fabulous & fun! The custom hickory flooring adds a unique touch with the gray wash finish. Martha O'Hara Interiors, Interior Design | Susan Gilmore, Photography
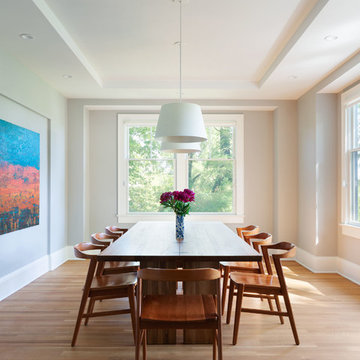
Amandakirkpatrick Photo
Exemple d'une salle à manger chic fermée et de taille moyenne avec un mur gris, parquet clair, aucune cheminée et un sol beige.
Exemple d'une salle à manger chic fermée et de taille moyenne avec un mur gris, parquet clair, aucune cheminée et un sol beige.
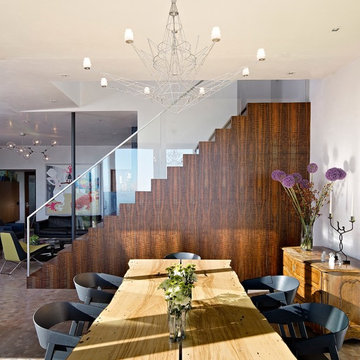
Idées déco pour une salle à manger rétro fermée et de taille moyenne avec un mur blanc, un sol beige, aucune cheminée et éclairage.
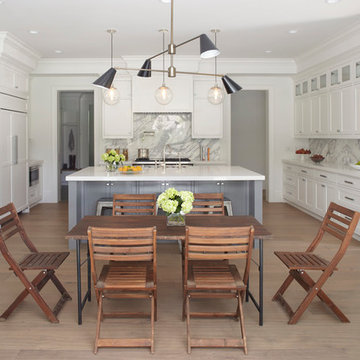
Kibbey Muffy
Réalisation d'une salle à manger ouverte sur la cuisine tradition avec un mur blanc et parquet clair.
Réalisation d'une salle à manger ouverte sur la cuisine tradition avec un mur blanc et parquet clair.
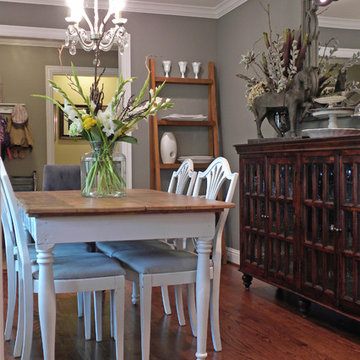
Sarah Greenman © 2012 Houzz
Exemple d'une salle à manger éclectique avec un mur gris et parquet foncé.
Exemple d'une salle à manger éclectique avec un mur gris et parquet foncé.

This commercial-to-residential remodel took an abandoned commercial building in southeast Portland and transformed it into an open, light-filled celebration of simplicity. Architect Elizabeth Williams of Pencil Work Studio designed the remodel of the building, which in its hundred-year life had served as nickelodeon, school, place of worship, and dance hall. The loft living space occupies the second floor, while music and rehearsal space occupies the first. After converting the building into a livable loft space, Hammer & Hand returned to remodel the existing kitchen with design by Risa Boyer Architecture.
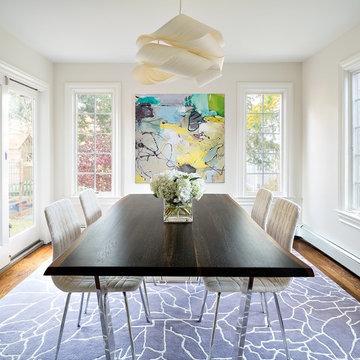
Donna Dotan Photography Inc.
Aménagement d'une salle à manger classique avec un mur beige et un sol en bois brun.
Aménagement d'une salle à manger classique avec un mur beige et un sol en bois brun.
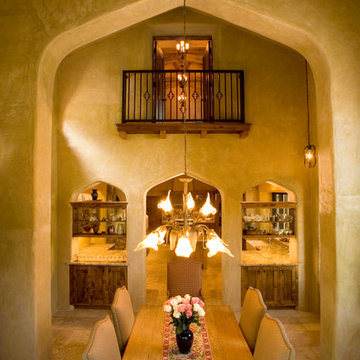
Cette image montre une salle à manger méditerranéenne fermée avec un mur beige et aucune cheminée.
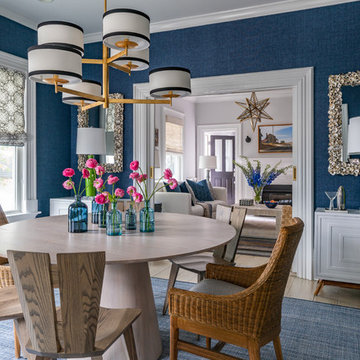
Photography by Eric Roth
Exemple d'une salle à manger bord de mer de taille moyenne et fermée avec un mur bleu, parquet clair, aucune cheminée et éclairage.
Exemple d'une salle à manger bord de mer de taille moyenne et fermée avec un mur bleu, parquet clair, aucune cheminée et éclairage.
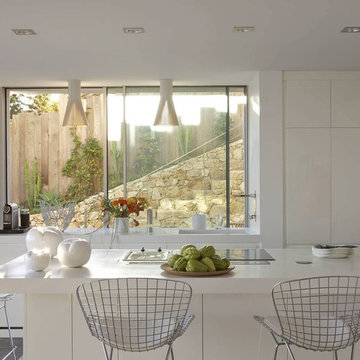
Vincent Coste
Aménagement d'une grande salle à manger ouverte sur le salon contemporaine avec un mur blanc.
Aménagement d'une grande salle à manger ouverte sur le salon contemporaine avec un mur blanc.
Idées déco de salles à manger
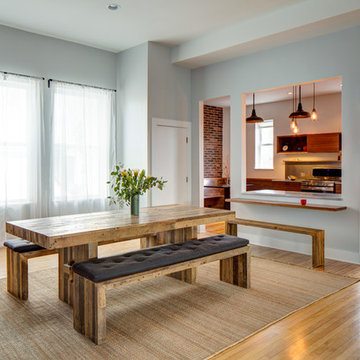
This commercial-to-residential remodel took an abandoned commercial building in southeast Portland and transformed it into an open, light-filled celebration of simplicity. Architect Elizabeth Williams of Pencil Work Studio designed the remodel of the building, which in its hundred-year life had served as nickelodeon, school, place of worship, and dance hall. The loft living space occupies the second floor, while music and rehearsal space occupies the first. After converting the building into a livable loft space, Hammer & Hand returned to remodel the existing kitchen with design by Risa Boyer Architecture.
1
