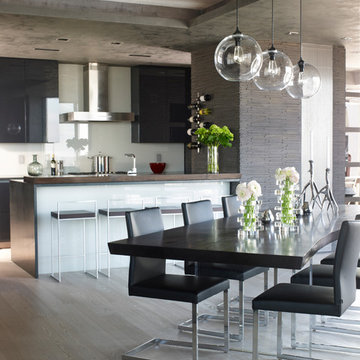Idées déco de salles à manger
Trier par :
Budget
Trier par:Populaires du jour
61 - 80 sur 294 photos

This commercial-to-residential remodel took an abandoned commercial building in southeast Portland and transformed it into an open, light-filled celebration of simplicity. Architect Elizabeth Williams of Pencil Work Studio designed the remodel of the building, which in its hundred-year life had served as nickelodeon, school, place of worship, and dance hall. The loft living space occupies the second floor, while music and rehearsal space occupies the first. After converting the building into a livable loft space, Hammer & Hand returned to remodel the existing kitchen with design by Risa Boyer Architecture.
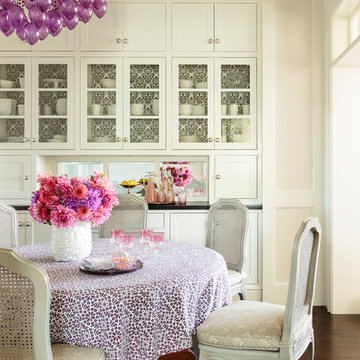
Mark Lohman for HGTV Magazine
Réalisation d'une salle à manger tradition avec un mur rose et parquet foncé.
Réalisation d'une salle à manger tradition avec un mur rose et parquet foncé.
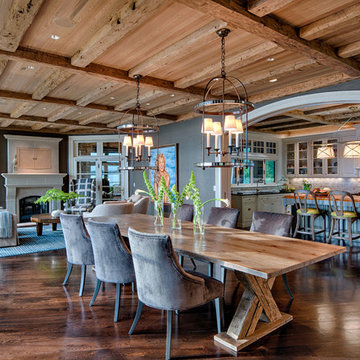
Steinberger Photography
Inspiration pour une salle à manger ouverte sur le salon chalet de taille moyenne avec un mur gris, parquet foncé, une cheminée standard, un manteau de cheminée en plâtre et un sol marron.
Inspiration pour une salle à manger ouverte sur le salon chalet de taille moyenne avec un mur gris, parquet foncé, une cheminée standard, un manteau de cheminée en plâtre et un sol marron.
Trouvez le bon professionnel près de chez vous
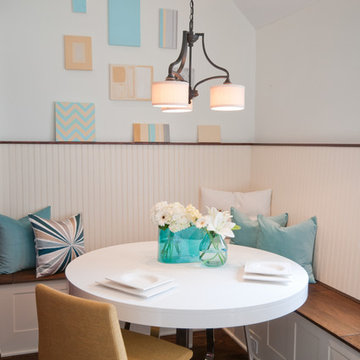
The design concept for this project is “Vintage Modern,” meaning the space has the visual charm and appeal of a vintage cottage, but with technologically advanced and sustainable surfaces, modern appliances, and more efficient use of space.
This gallery of images shows the Interior Architectural Design, Interior Design and Kitchen and Bath remodel of home in La Jolla, CA. La Jolla is an upscale coastal region of San Diego known for its undulating hillsides, cool Mediterranean climate, and mixed architectural styles ranging from multi-million dollar ultra-modern homes to original turn of the century bungalows.
This picturesque Victorian home has elements of Tudor style architecture and from the moment you walk through the gate, the residence is overflowing with charm. A cobblestone path leads you to a two story central turret complete with its original arched Douglas Fir door, lion knocker and a quaint pointed slate roof. The turret, sitting at the intersection of the L-shaped footprint of the home, adds a unique curvilinear feature to the exterior and interior architecture. From the other side of the property, just blocks from the ocean, cool Pacific Ocean breezes flow through a colorful garden patio adjacent to the kitchen.
Patricia Bean Photography www.reflectionsimage.com
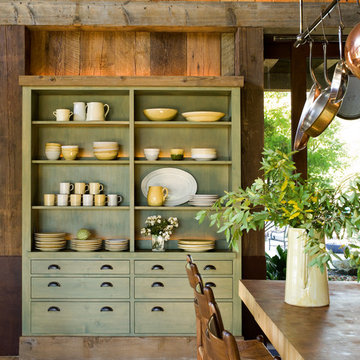
Photography by Erhard Pfeiffer © Rizzoli
Exemple d'une salle à manger chic de taille moyenne.
Exemple d'une salle à manger chic de taille moyenne.
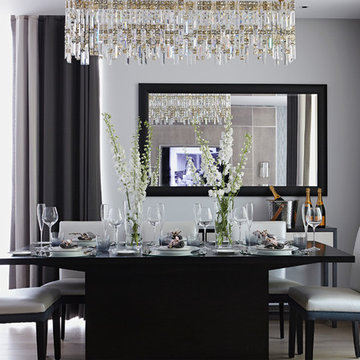
Idées déco pour une rideau de salle à manger classique avec un mur gris, parquet clair et aucune cheminée.
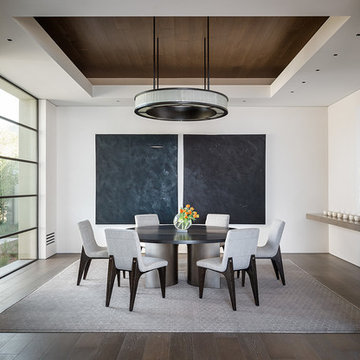
Aaron Leitz
Cette image montre une salle à manger design avec un mur blanc et parquet foncé.
Cette image montre une salle à manger design avec un mur blanc et parquet foncé.
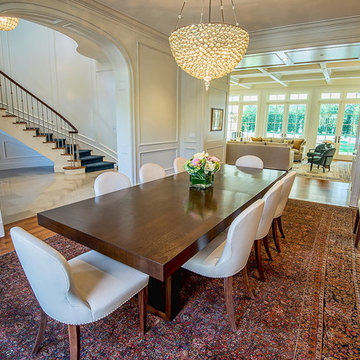
Adam Latham, Belair Photography
Aménagement d'une salle à manger classique avec un mur blanc et un sol en bois brun.
Aménagement d'une salle à manger classique avec un mur blanc et un sol en bois brun.
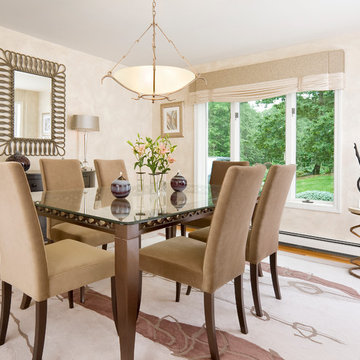
For a newly built contemporary home, Donna Terry embraced a modern aesthetic. Pattern was used in this home but pared down to checkerboard, squares and circles, an aesthetic often used by the Vienna Workshops . The use of geometric form was tempered with the purposeful use of spirals and curves to impart a less harsh and more feminine quality to the design. This home's dining room won a Design Award from the International Furnishing and Design Association and Design New England.
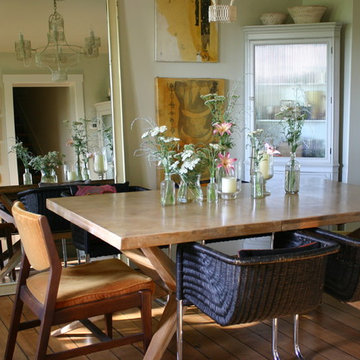
Cette image montre une salle à manger style shabby chic avec un mur beige et un sol en bois brun.
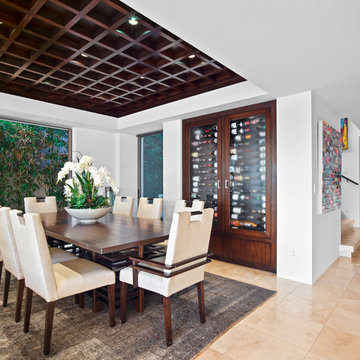
Cette image montre une salle à manger ethnique avec un mur blanc, aucune cheminée et un sol beige.
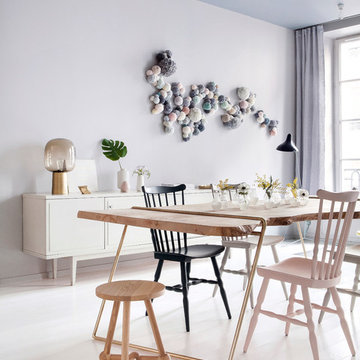
Hervé Goluza
Idée de décoration pour une rideau de salle à manger nordique de taille moyenne avec un mur gris, parquet peint, aucune cheminée et éclairage.
Idée de décoration pour une rideau de salle à manger nordique de taille moyenne avec un mur gris, parquet peint, aucune cheminée et éclairage.
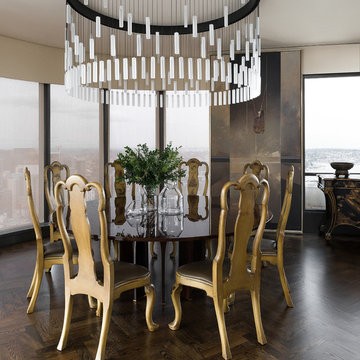
Réalisation d'une salle à manger ouverte sur le salon design avec parquet foncé et aucune cheminée.
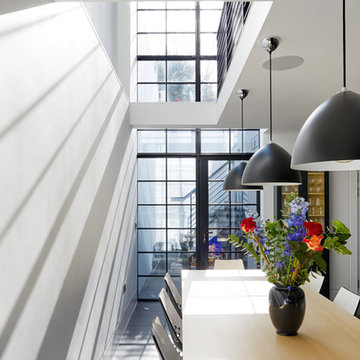
This beautiful steel screen completely brightens up the house, maximising the natural light. The once dark bottom floor now feels spacious and bright.
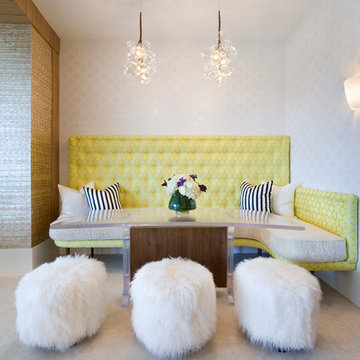
Réalisation d'une salle à manger ouverte sur le salon design avec un mur blanc et aucune cheminée.
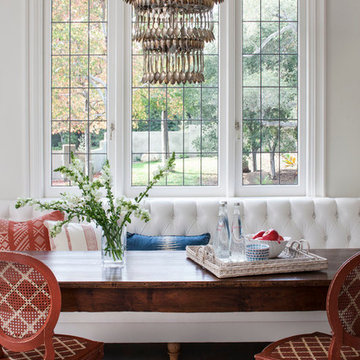
Inspiration pour une salle à manger méditerranéenne avec un mur blanc et parquet clair.
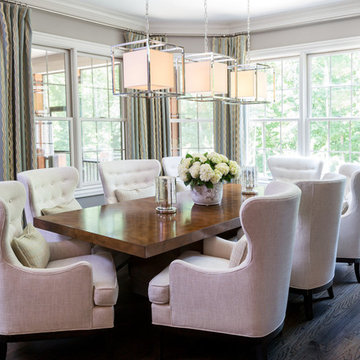
©Patrick Heagney Photography
Aménagement d'une rideau de salle à manger classique avec un mur gris, parquet foncé et aucune cheminée.
Aménagement d'une rideau de salle à manger classique avec un mur gris, parquet foncé et aucune cheminée.
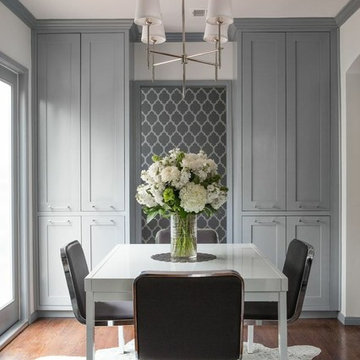
This home was a sweet 30's bungalow in the West Hollywood area. We flipped the kitchen and the dining room to allow access to the ample backyard.
The design of the space was inspired by Manhattan's pre war apartments, refined and elegant.
Idées déco de salles à manger
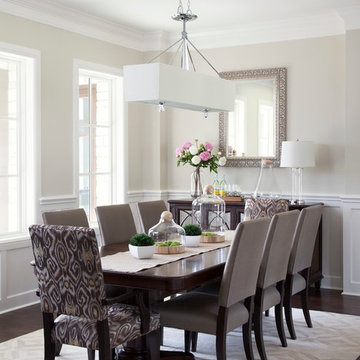
Ryann Ford Photography
Réalisation d'une grande salle à manger tradition fermée avec parquet foncé, un mur beige, un sol marron, aucune cheminée et éclairage.
Réalisation d'une grande salle à manger tradition fermée avec parquet foncé, un mur beige, un sol marron, aucune cheminée et éclairage.
4
