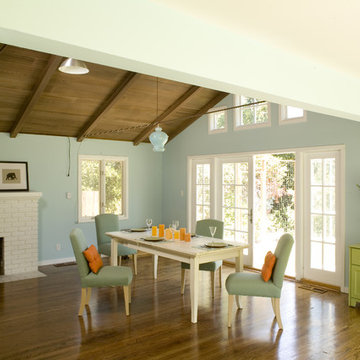Idées déco de salles à manger ouvertes sur le salon
Trier par :
Budget
Trier par:Populaires du jour
1 - 20 sur 35 photos
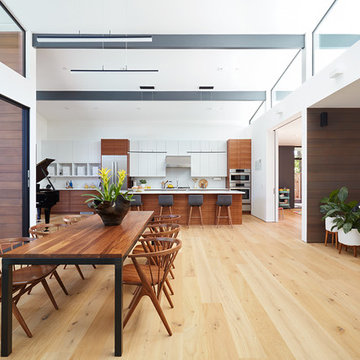
Klopf Architecture and Outer space Landscape Architects designed a new warm, modern, open, indoor-outdoor home in Los Altos, California. Inspired by mid-century modern homes but looking for something completely new and custom, the owners, a couple with two children, bought an older ranch style home with the intention of replacing it.
Created on a grid, the house is designed to be at rest with differentiated spaces for activities; living, playing, cooking, dining and a piano space. The low-sloping gable roof over the great room brings a grand feeling to the space. The clerestory windows at the high sloping roof make the grand space light and airy.
Upon entering the house, an open atrium entry in the middle of the house provides light and nature to the great room. The Heath tile wall at the back of the atrium blocks direct view of the rear yard from the entry door for privacy.
The bedrooms, bathrooms, play room and the sitting room are under flat wing-like roofs that balance on either side of the low sloping gable roof of the main space. Large sliding glass panels and pocketing glass doors foster openness to the front and back yards. In the front there is a fenced-in play space connected to the play room, creating an indoor-outdoor play space that could change in use over the years. The play room can also be closed off from the great room with a large pocketing door. In the rear, everything opens up to a deck overlooking a pool where the family can come together outdoors.
Wood siding travels from exterior to interior, accentuating the indoor-outdoor nature of the house. Where the exterior siding doesn’t come inside, a palette of white oak floors, white walls, walnut cabinetry, and dark window frames ties all the spaces together to create a uniform feeling and flow throughout the house. The custom cabinetry matches the minimal joinery of the rest of the house, a trim-less, minimal appearance. Wood siding was mitered in the corners, including where siding meets the interior drywall. Wall materials were held up off the floor with a minimal reveal. This tight detailing gives a sense of cleanliness to the house.
The garage door of the house is completely flush and of the same material as the garage wall, de-emphasizing the garage door and making the street presentation of the house kinder to the neighborhood.
The house is akin to a custom, modern-day Eichler home in many ways. Inspired by mid-century modern homes with today’s materials, approaches, standards, and technologies. The goals were to create an indoor-outdoor home that was energy-efficient, light and flexible for young children to grow. This 3,000 square foot, 3 bedroom, 2.5 bathroom new house is located in Los Altos in the heart of the Silicon Valley.
Klopf Architecture Project Team: John Klopf, AIA, and Chuang-Ming Liu
Landscape Architect: Outer space Landscape Architects
Structural Engineer: ZFA Structural Engineers
Staging: Da Lusso Design
Photography ©2018 Mariko Reed
Location: Los Altos, CA
Year completed: 2017
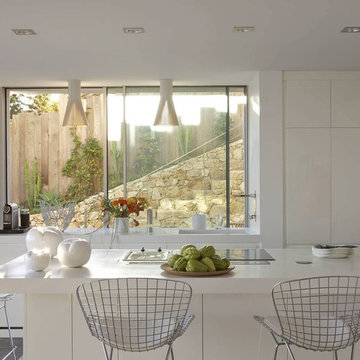
Vincent Coste
Aménagement d'une grande salle à manger ouverte sur le salon contemporaine avec un mur blanc.
Aménagement d'une grande salle à manger ouverte sur le salon contemporaine avec un mur blanc.
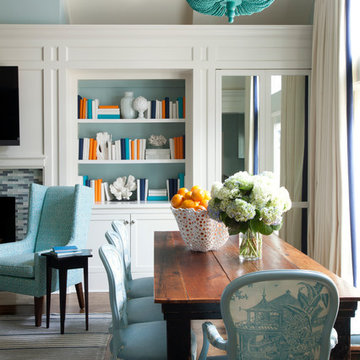
Catalonia Chandelier Shine by S.H.O., walls are in Tidewater by Sherwin-Williams. Photography by Nancy Nolan
Exemple d'une grande salle à manger chic avec un mur bleu, parquet foncé, une cheminée standard et un manteau de cheminée en carrelage.
Exemple d'une grande salle à manger chic avec un mur bleu, parquet foncé, une cheminée standard et un manteau de cheminée en carrelage.
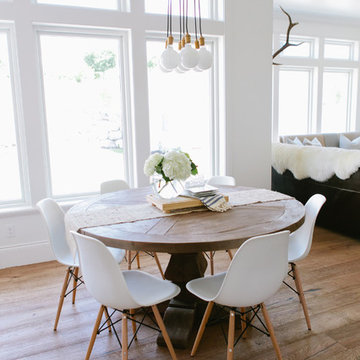
House of Jade Interiors. Modern farmhouse dining room.
Inspiration pour une salle à manger ouverte sur le salon rustique avec un mur blanc et un sol en bois brun.
Inspiration pour une salle à manger ouverte sur le salon rustique avec un mur blanc et un sol en bois brun.
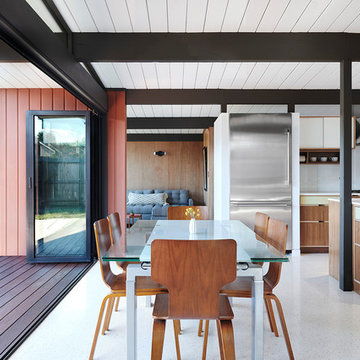
Jean Bai, Konstrukt Photo
Cette image montre une salle à manger ouverte sur le salon vintage avec un sol en vinyl, aucune cheminée et un sol blanc.
Cette image montre une salle à manger ouverte sur le salon vintage avec un sol en vinyl, aucune cheminée et un sol blanc.
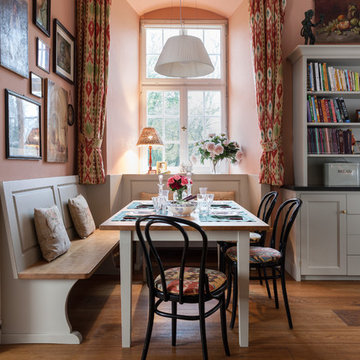
Welter & Welter Köln
Idée de décoration pour une grande salle à manger ouverte sur le salon champêtre avec un mur rose et un sol en bois brun.
Idée de décoration pour une grande salle à manger ouverte sur le salon champêtre avec un mur rose et un sol en bois brun.
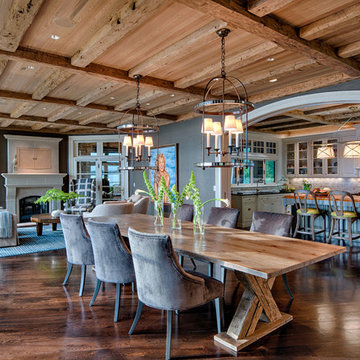
Steinberger Photography
Inspiration pour une salle à manger ouverte sur le salon chalet de taille moyenne avec un mur gris, parquet foncé, une cheminée standard, un manteau de cheminée en plâtre et un sol marron.
Inspiration pour une salle à manger ouverte sur le salon chalet de taille moyenne avec un mur gris, parquet foncé, une cheminée standard, un manteau de cheminée en plâtre et un sol marron.
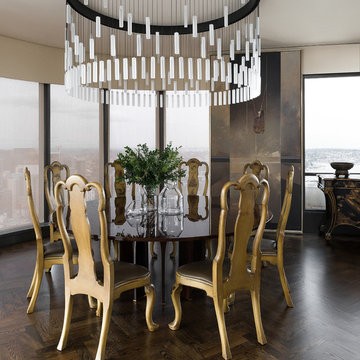
Réalisation d'une salle à manger ouverte sur le salon design avec parquet foncé et aucune cheminée.
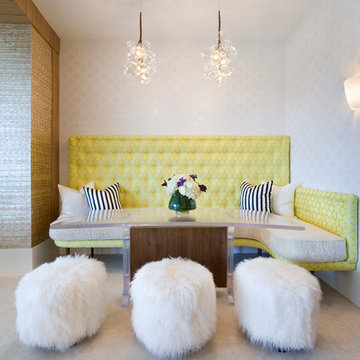
Réalisation d'une salle à manger ouverte sur le salon design avec un mur blanc et aucune cheminée.
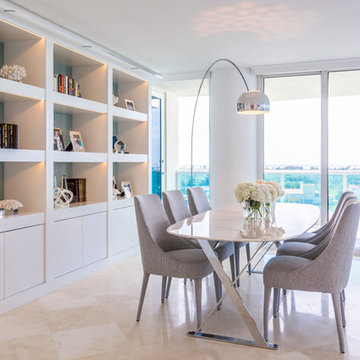
Cette image montre une salle à manger ouverte sur le salon design avec éclairage.
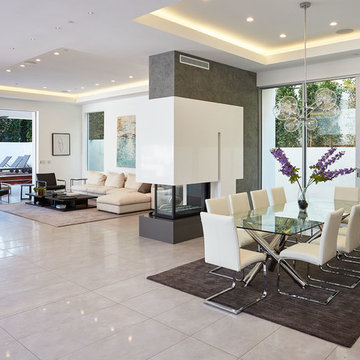
Inspiration pour une salle à manger ouverte sur le salon design avec un mur blanc, une cheminée double-face et un sol gris.
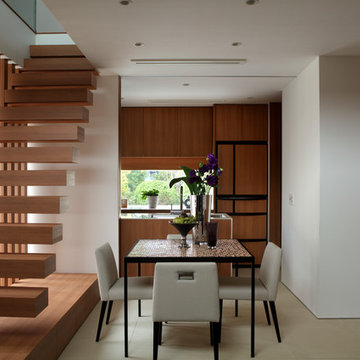
Photographer: Nacasa & Partners
Cette photo montre une petite salle à manger ouverte sur le salon tendance avec un mur blanc et aucune cheminée.
Cette photo montre une petite salle à manger ouverte sur le salon tendance avec un mur blanc et aucune cheminée.
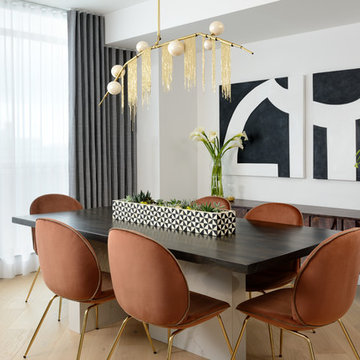
This dining area came together with pops of colours and touches of tribal. We went with a custom dining table with a porcelain base, velvet chairs, and a custom bone inlay planter. We created a custom art piece to play on the same patters as the side board. The houndstooth drapery adds some texture to the windows and plays on the black and white in the space.
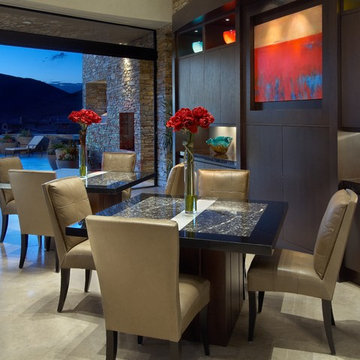
It's nice to be able to use a formal dining area for small as well as larger dinner parties. Here, we used 2 tables, which can be used separately or pushed together to form one larger table. Although the tables are made of solid wood with stone tops and are very heavy, they are easy to move thanks to heavy duty casters recessed into the bottom of the tables.
Photography: Mark Boisclair
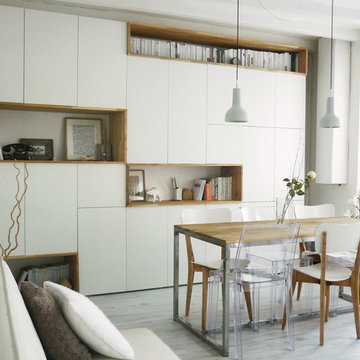
A. Crémois
Aménagement d'une salle à manger ouverte sur le salon scandinave de taille moyenne avec un mur blanc, parquet clair et aucune cheminée.
Aménagement d'une salle à manger ouverte sur le salon scandinave de taille moyenne avec un mur blanc, parquet clair et aucune cheminée.
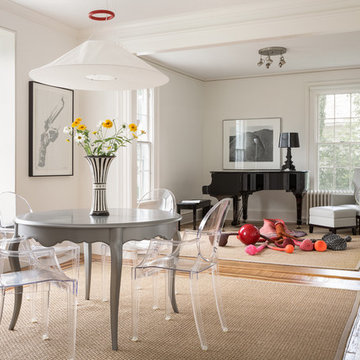
Trent Bell
Cette photo montre une salle à manger ouverte sur le salon chic avec un mur blanc, un sol en bois brun et éclairage.
Cette photo montre une salle à manger ouverte sur le salon chic avec un mur blanc, un sol en bois brun et éclairage.
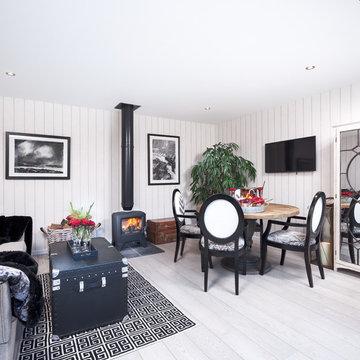
Idée de décoration pour une salle à manger ouverte sur le salon nordique avec un mur blanc, parquet clair et un poêle à bois.
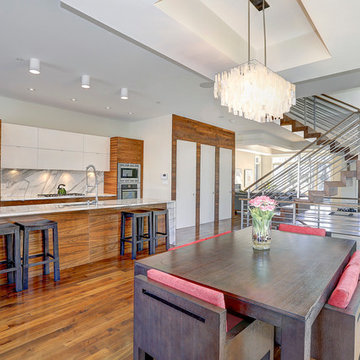
HomeVisit
Idées déco pour une salle à manger ouverte sur le salon contemporaine avec un mur blanc, un sol en bois brun et aucune cheminée.
Idées déco pour une salle à manger ouverte sur le salon contemporaine avec un mur blanc, un sol en bois brun et aucune cheminée.
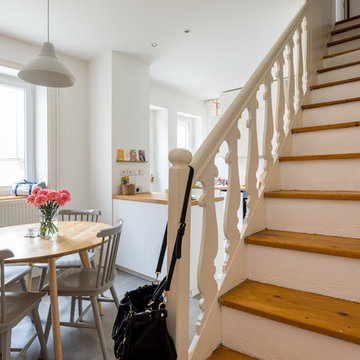
Réalisation d'une salle à manger ouverte sur le salon nordique avec un mur blanc et un sol en carrelage de céramique.
Idées déco de salles à manger ouvertes sur le salon
1
