Idées déco de salles à manger avec parquet peint et parquet en bambou
Trier par :
Budget
Trier par:Populaires du jour
181 - 200 sur 2 543 photos
1 sur 3
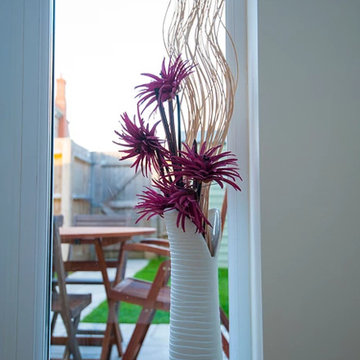
View of garden through window of new extension. Photo by Your Home Plans Ltd
Inspiration pour une petite salle à manger minimaliste fermée avec un mur blanc et parquet en bambou.
Inspiration pour une petite salle à manger minimaliste fermée avec un mur blanc et parquet en bambou.
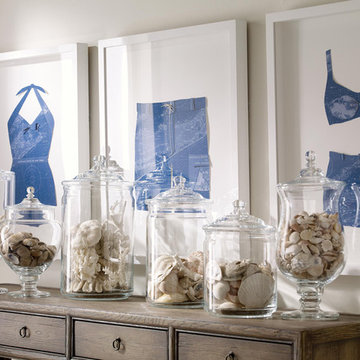
Ethan Allen Global Inc
Exemple d'une petite salle à manger ouverte sur le salon bord de mer avec un mur blanc et parquet peint.
Exemple d'une petite salle à manger ouverte sur le salon bord de mer avec un mur blanc et parquet peint.
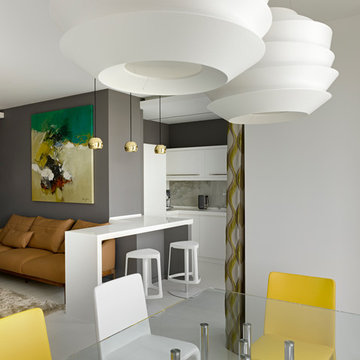
Réalisation d'une salle à manger design avec parquet peint, aucune cheminée et un mur gris.
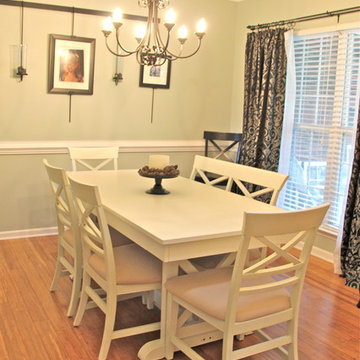
Angie Guy Design
Réalisation d'une salle à manger tradition de taille moyenne et fermée avec un mur vert et parquet en bambou.
Réalisation d'une salle à manger tradition de taille moyenne et fermée avec un mur vert et parquet en bambou.
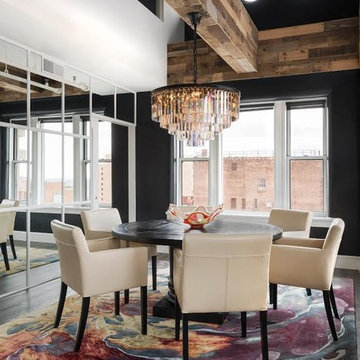
Réalisation d'une grande salle à manger ouverte sur la cuisine chalet avec un mur noir, parquet peint, aucune cheminée et un sol gris.
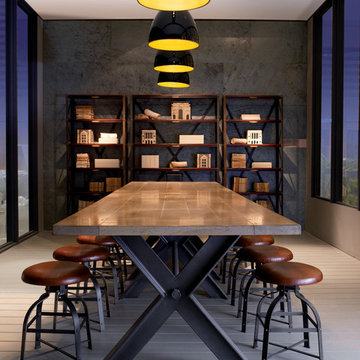
SYNTAXE DINING TABLE
Nouveaux Classiques collection
Base in 100 mm-thick steel, welding assembly forming an 80° angle, may be disassembled.
5 types of top available:
- Sand-blasted top: 4 mm-thick oak veneer on slatted wood with solid oak frame
- Smooth top: oak veneer on slatted wood with solid oak frame
- Solid oak top: entirely in solid oak
- Slate top: frame and belt in solid oak, slate panel on plywood, oak veneer
- Ceramic top: frame and belt in solid oak, ceramic panel on plywood, oak veneer.
Dimensions: W. 200 x H. 76 x D. 100 cm (78.7"w x 29.9"h x 39.4"d)
Other Dimensions :
Rectangular dining table : W. 240 x H. 76 x D. 100 cm (94.5"w x 29.9"h x 39.4"d)
Rectangular dining table : W. 300 x H. 76 x D. 100 cm (118.1"w x 29.9"h x 39.4"d)
Round dining table : H. 76 x ø 140 cm ( x 29.9"h x 55.1"ø)
Round dining table : H. 76 x ø 160 cm ( x 29.9"h x 63"ø)
This product, like all Roche Bobois pieces, can be customised with a large array of materials, colours and dimensions.
Our showroom advisors are at your disposal and will happily provide you with any additional information and advice.
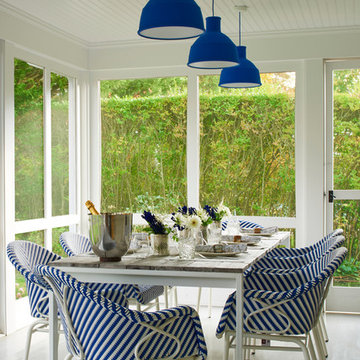
Renovated outdoor enclosed porch with dining area by Petrie Point Interior Designs
Exemple d'une grande salle à manger nature fermée avec un mur blanc et parquet peint.
Exemple d'une grande salle à manger nature fermée avec un mur blanc et parquet peint.

Dining Room with Custom Dining Table and Kitchen
Inspiration pour une petite salle à manger ouverte sur la cuisine traditionnelle avec un mur gris, parquet en bambou et un sol marron.
Inspiration pour une petite salle à manger ouverte sur la cuisine traditionnelle avec un mur gris, parquet en bambou et un sol marron.
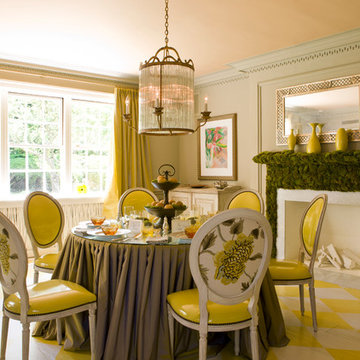
Niermann Weeks designs borrow elements from the past and reinterpret them to fit current lifestyles, aesthetically relating to both traditional and contemporary interiors.
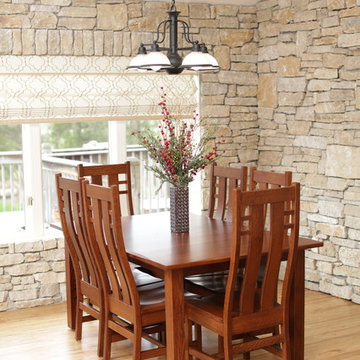
Kept original light fixture.
Bamboo floor
Aménagement d'une salle à manger ouverte sur le salon craftsman avec parquet en bambou et un sol multicolore.
Aménagement d'une salle à manger ouverte sur le salon craftsman avec parquet en bambou et un sol multicolore.
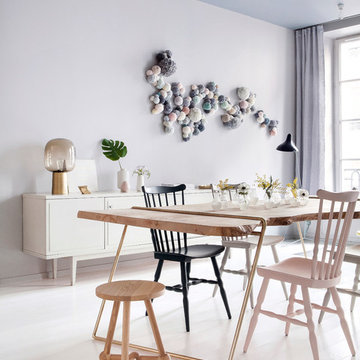
Hervé Goluza
Idée de décoration pour une rideau de salle à manger nordique de taille moyenne avec un mur gris, parquet peint, aucune cheminée et éclairage.
Idée de décoration pour une rideau de salle à manger nordique de taille moyenne avec un mur gris, parquet peint, aucune cheminée et éclairage.
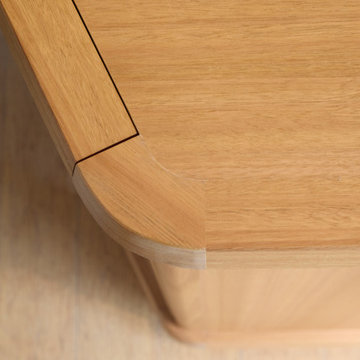
After approaching Matter to renovate his kitchen in 2020, Vance decided it was time to tackle another area of his home in desperate need of attention; the dining room, or more specifically the back wall of his dining room which had become a makeshift bar.
Vance had two mismatched wine fridges and an old glass door display case that housed wine and spirit glasses and bottles. He didn’t like that everything was on show but wanted some shelving to display some of the more precious artefacts he had collected over the years. He also liked the idea of using the same material pallet as his new kitchen to tie the two spaces together.
Our solution was to design a full wall unit with display shelving up top and a base of enclosed cabinetry which houses the wine fridges and additional storage. A defining feature of the unit is the angled left-hand side and floating shelves which allows better access into the dining room and lightens the presence of the bulky unit. A small cabinet with a sliding door at bench height acts as a spirits bar and is designed to be an open display when Vance hosts friends and family for dinner. This bar and the bench on either side have a mirrored backing, reflecting light from the generous north-facing windows opposite. The backing of the unit above features the grey FORESCOLOUR MDF used in the kitchen which contrasts beautifully with the Blackbutt timber shelves. All shelves and the bench top have solid Blackbutt lipping with a chamfered edge profile. The handles of the base cabinets are concealed within this solid lipping to maintain the sleek minimal look of the unit. Each shelf is illuminated by LED strip lighting above, controlled by a concealed touch switch in the bench top below. The result is a display case that unifies the kitchen and dining room while completely transforming the look and function of the space.
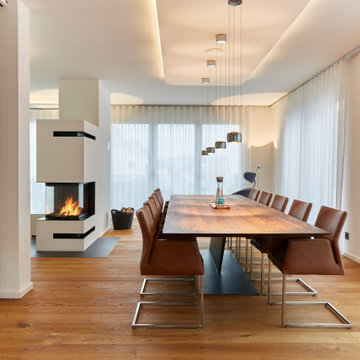
Aménagement d'une salle à manger ouverte sur la cuisine contemporaine avec un mur blanc, parquet peint, un poêle à bois et un manteau de cheminée en plâtre.
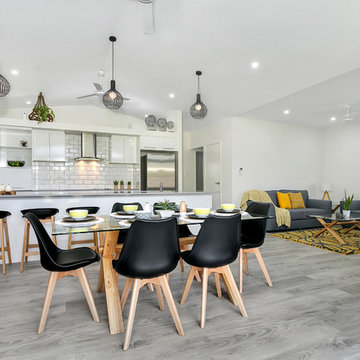
Réalisation d'une salle à manger ouverte sur le salon design de taille moyenne avec un mur blanc, parquet peint et un sol gris.
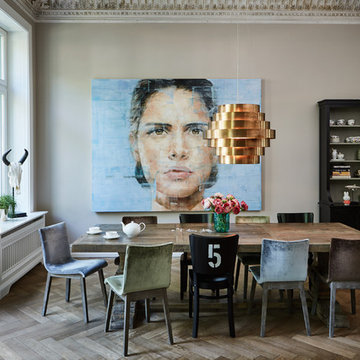
Nina Struwe Photography
Aménagement d'une salle à manger contemporaine fermée et de taille moyenne avec un mur beige, parquet peint, un sol gris et aucune cheminée.
Aménagement d'une salle à manger contemporaine fermée et de taille moyenne avec un mur beige, parquet peint, un sol gris et aucune cheminée.
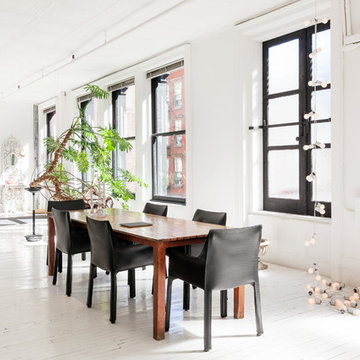
© Carl Wooley
Réalisation d'une salle à manger urbaine avec un mur blanc et parquet peint.
Réalisation d'une salle à manger urbaine avec un mur blanc et parquet peint.
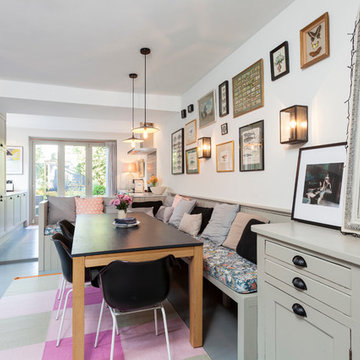
Photo: Chris Snook © 2014 Houzz
Idées déco pour une salle à manger scandinave avec un mur blanc et parquet peint.
Idées déco pour une salle à manger scandinave avec un mur blanc et parquet peint.
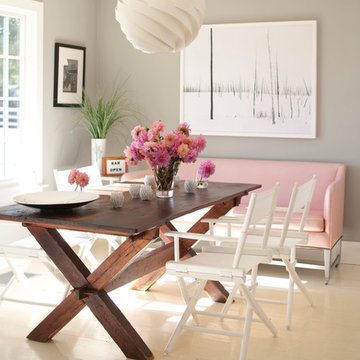
Cette photo montre une salle à manger tendance avec un mur gris, parquet peint et un sol blanc.
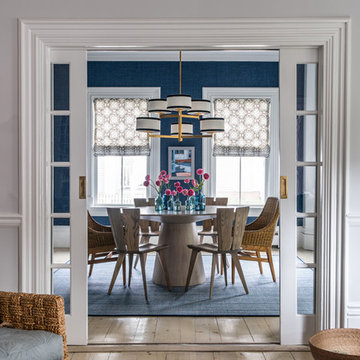
Photography by Eric Roth
Aménagement d'une salle à manger bord de mer de taille moyenne avec parquet peint et un sol blanc.
Aménagement d'une salle à manger bord de mer de taille moyenne avec parquet peint et un sol blanc.

Charming Old World meets new, open space planning concepts. This Ranch Style home turned English Cottage maintains very traditional detailing and materials on the exterior, but is hiding a more transitional floor plan inside. The 49 foot long Great Room brings together the Kitchen, Family Room, Dining Room, and Living Room into a singular experience on the interior. By turning the Kitchen around the corner, the remaining elements of the Great Room maintain a feeling of formality for the guest and homeowner's experience of the home. A long line of windows affords each space fantastic views of the rear yard.
Nyhus Design Group - Architect
Ross Pushinaitis - Photography
Idées déco de salles à manger avec parquet peint et parquet en bambou
10