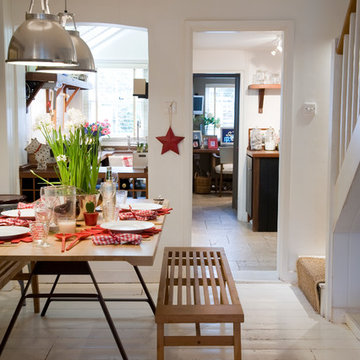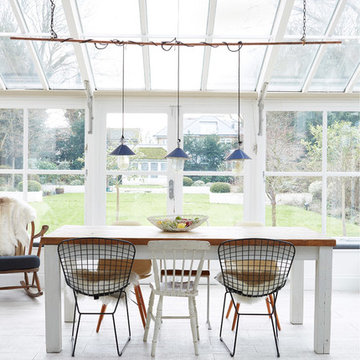Idées déco de salles à manger avec parquet peint et parquet en bambou
Trier par :
Budget
Trier par:Populaires du jour
241 - 260 sur 2 544 photos
1 sur 3
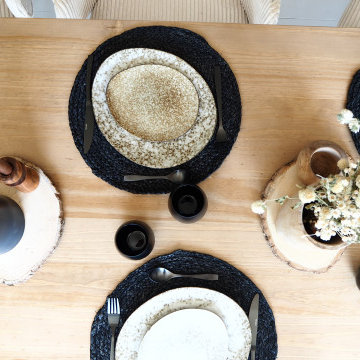
Salle à manger
Exemple d'une grande salle à manger ouverte sur le salon chic avec un mur noir, parquet peint et un sol blanc.
Exemple d'une grande salle à manger ouverte sur le salon chic avec un mur noir, parquet peint et un sol blanc.
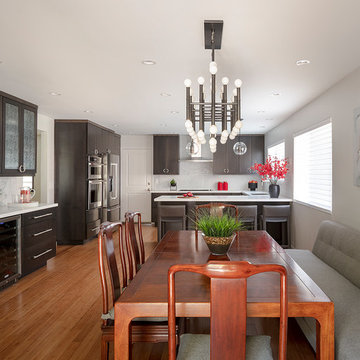
Photo: Eric Rorer
Exemple d'une salle à manger ouverte sur la cuisine asiatique avec un mur gris, parquet en bambou, une cheminée standard et un sol marron.
Exemple d'une salle à manger ouverte sur la cuisine asiatique avec un mur gris, parquet en bambou, une cheminée standard et un sol marron.
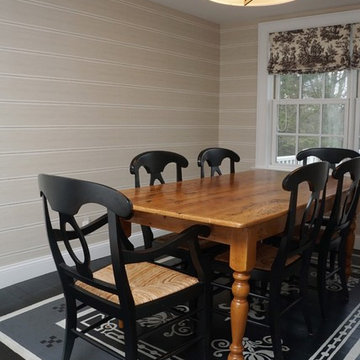
Idée de décoration pour une salle à manger ouverte sur la cuisine champêtre de taille moyenne avec un mur beige, parquet peint et aucune cheminée.
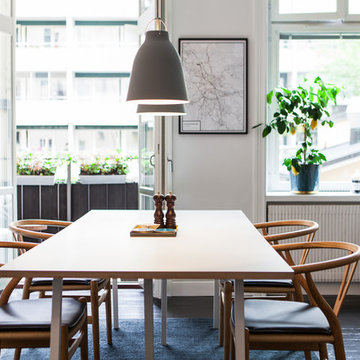
Inspiration pour une salle à manger ouverte sur le salon nordique de taille moyenne avec un mur blanc, parquet peint et aucune cheminée.
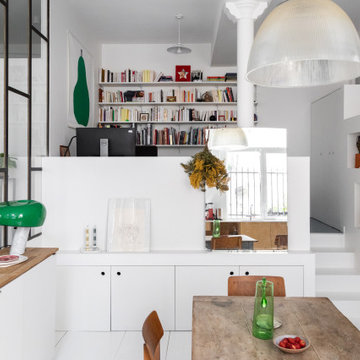
Vue vers l'estrade du bureau depuis la salle à manger. Les éléments vintage (table de ferme, suspension industrielle) et les taches de couleur (lampe Snoopy par Achille Castiglioni, affiche vintage) réchauffent l'enveloppe blanche des murs et du parquet peint.

La sala da pranzo, tra la cucina e il salotto è anche il primo ambiente che si vede entrando in casa. Un grande tavolo con piano in vetro che riflette la luce e il paesaggio esterno con lampada a sospensione di Vibia.
Un mobile libreria separa fisicamente come un filtro con la zona salotto dove c'è un grande divano ad L e un sistema di proiezione video e audio.
I colori come nel resto della casa giocano con i toni del grigio e elemento naturale del legno,
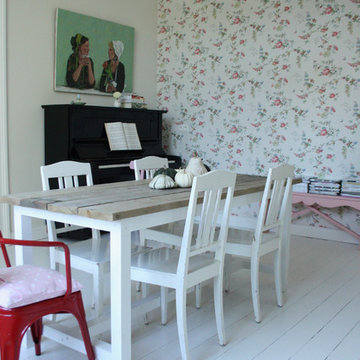
Holly Marder © 2012 Houzz
Inspiration pour une salle à manger bohème avec parquet peint et un mur blanc.
Inspiration pour une salle à manger bohème avec parquet peint et un mur blanc.
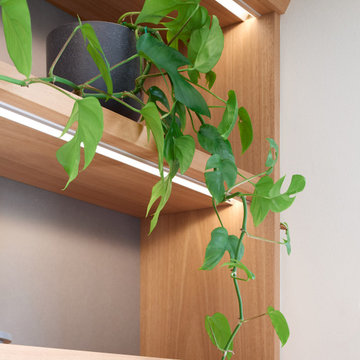
After approaching Matter to renovate his kitchen in 2020, Vance decided it was time to tackle another area of his home in desperate need of attention; the dining room, or more specifically the back wall of his dining room which had become a makeshift bar.
Vance had two mismatched wine fridges and an old glass door display case that housed wine and spirit glasses and bottles. He didn’t like that everything was on show but wanted some shelving to display some of the more precious artefacts he had collected over the years. He also liked the idea of using the same material pallet as his new kitchen to tie the two spaces together.
Our solution was to design a full wall unit with display shelving up top and a base of enclosed cabinetry which houses the wine fridges and additional storage. A defining feature of the unit is the angled left-hand side and floating shelves which allows better access into the dining room and lightens the presence of the bulky unit. A small cabinet with a sliding door at bench height acts as a spirits bar and is designed to be an open display when Vance hosts friends and family for dinner. This bar and the bench on either side have a mirrored backing, reflecting light from the generous north-facing windows opposite. The backing of the unit above features the grey FORESCOLOUR MDF used in the kitchen which contrasts beautifully with the Blackbutt timber shelves. All shelves and the bench top have solid Blackbutt lipping with a chamfered edge profile. The handles of the base cabinets are concealed within this solid lipping to maintain the sleek minimal look of the unit. Each shelf is illuminated by LED strip lighting above, controlled by a concealed touch switch in the bench top below. The result is a display case that unifies the kitchen and dining room while completely transforming the look and function of the space.
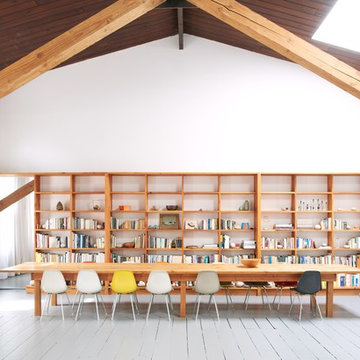
Jason Schmidt
Cette photo montre une salle à manger industrielle avec un sol gris, un mur blanc et parquet peint.
Cette photo montre une salle à manger industrielle avec un sol gris, un mur blanc et parquet peint.
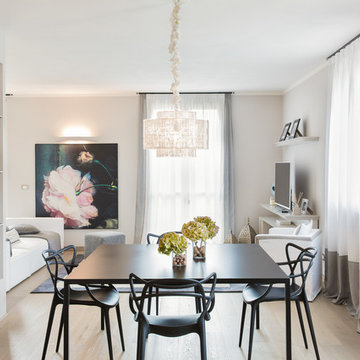
gianluca grassano
Inspiration pour une salle à manger ouverte sur le salon traditionnelle de taille moyenne avec un mur gris, parquet peint, aucune cheminée et un sol beige.
Inspiration pour une salle à manger ouverte sur le salon traditionnelle de taille moyenne avec un mur gris, parquet peint, aucune cheminée et un sol beige.
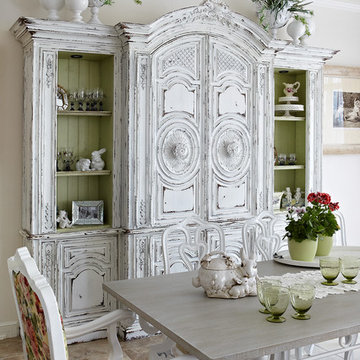
Cette photo montre une salle à manger romantique avec un mur blanc et parquet peint.
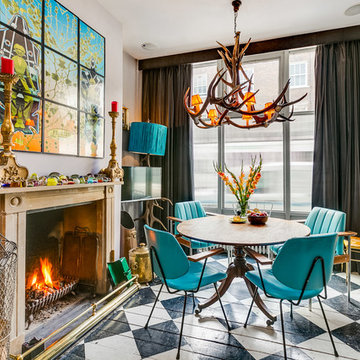
Idées déco pour une rideau de salle à manger éclectique de taille moyenne avec un mur gris, une cheminée standard, un sol multicolore et parquet peint.
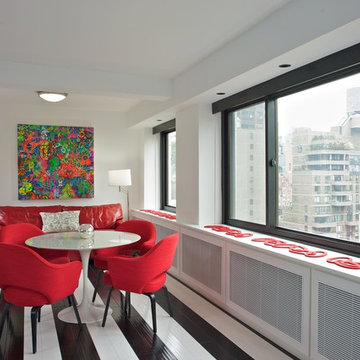
Photos: Kevin Wick
Cette image montre une salle à manger design fermée et de taille moyenne avec parquet peint, un mur blanc, aucune cheminée, un sol multicolore et éclairage.
Cette image montre une salle à manger design fermée et de taille moyenne avec parquet peint, un mur blanc, aucune cheminée, un sol multicolore et éclairage.
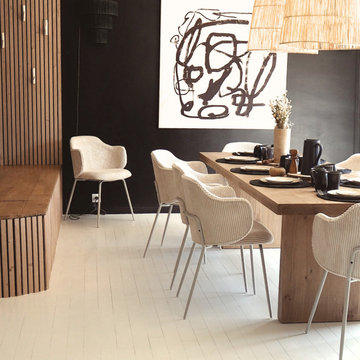
salle à manger
Exemple d'une grande salle à manger ouverte sur le salon chic avec un mur blanc, parquet peint, une cheminée d'angle, un manteau de cheminée en pierre de parement, un sol blanc et éclairage.
Exemple d'une grande salle à manger ouverte sur le salon chic avec un mur blanc, parquet peint, une cheminée d'angle, un manteau de cheminée en pierre de parement, un sol blanc et éclairage.
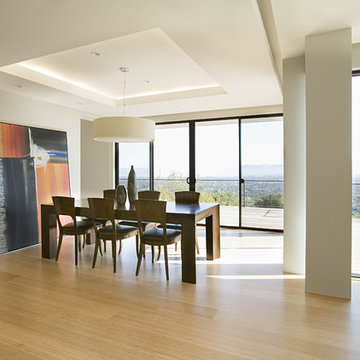
Idées déco pour une salle à manger ouverte sur le salon contemporaine avec parquet en bambou.
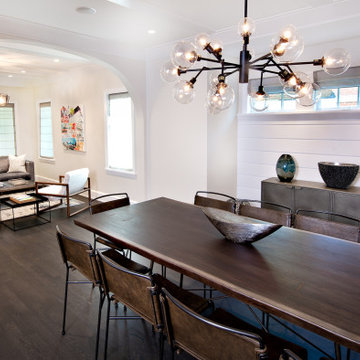
Our firm collaborated on this project as a spec home with a well-known Chicago builder. At that point the goal was to allow space for the home-buyer to envision their lifestyle. A clean slate for further interior work. After the client purchased this home with his two young girls, we curated a space for the family to live, work and play under one roof. This home features built-in storage, book shelving, home office, lower level gym and even a homework room. Everything has a place in this home, and the rooms are designed for gathering as well as privacy. A true 2020 lifestyle!
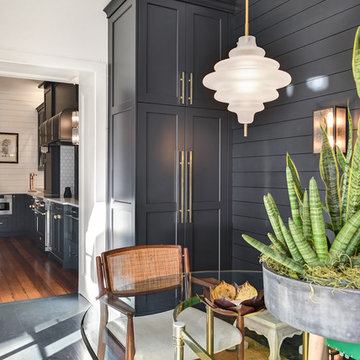
Idée de décoration pour une grande salle à manger ouverte sur la cuisine design avec un mur noir, parquet peint, aucune cheminée et un sol noir.
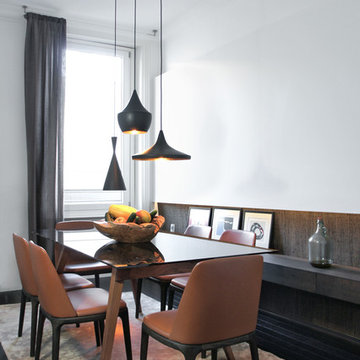
Inspiration pour une salle à manger design avec un mur blanc, parquet peint et un sol noir.
Idées déco de salles à manger avec parquet peint et parquet en bambou
13
