Idées déco de salles à manger avec parquet peint et parquet en bambou
Trier par :
Budget
Trier par:Populaires du jour
21 - 40 sur 2 540 photos
1 sur 3
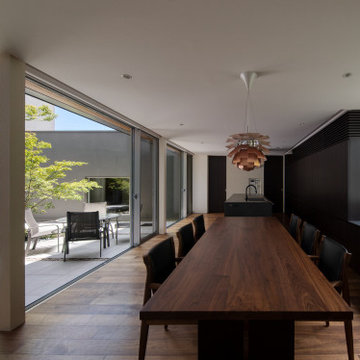
ダイニングよりキッチンを観たところ、キッチン流し台及び食器棚はオリジナルで製作しています
Cette photo montre une grande salle à manger ouverte sur la cuisine moderne avec un mur blanc, parquet peint et un sol marron.
Cette photo montre une grande salle à manger ouverte sur la cuisine moderne avec un mur blanc, parquet peint et un sol marron.
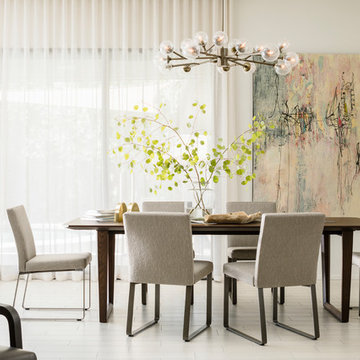
Cette photo montre une salle à manger ouverte sur le salon tendance avec un mur blanc, parquet peint et un sol blanc.
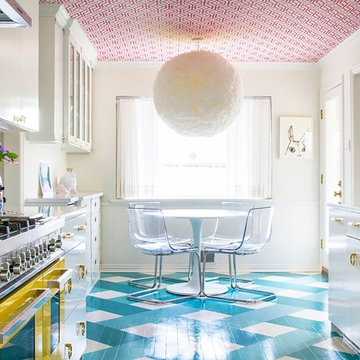
Cette image montre une salle à manger ouverte sur la cuisine design avec parquet peint, un mur blanc et un sol bleu.

A dining area oozing period style and charm. The original William Morris 'Strawberry Fields' wallpaper design was launched in 1864. This isn't original but has possibly been on the walls for over twenty years. The Anaglypta paper on the ceiling js given a new lease of life by painting over the tired old brilliant white paint and the fire place has elegantly takes centre stage.

La sala da pranzo, tra la cucina e il salotto è anche il primo ambiente che si vede entrando in casa. Un grande tavolo con piano in vetro che riflette la luce e il paesaggio esterno con lampada a sospensione di Vibia.
Un mobile libreria separa fisicamente come un filtro con la zona salotto dove c'è un grande divano ad L e un sistema di proiezione video e audio.
I colori come nel resto della casa giocano con i toni del grigio e elemento naturale del legno,
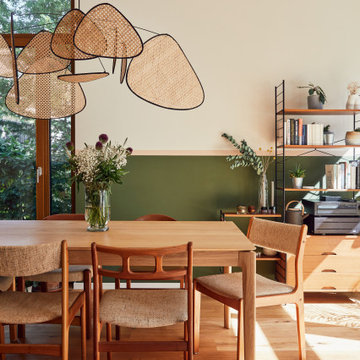
Réalisation d'une salle à manger ouverte sur le salon design de taille moyenne avec un mur vert et parquet peint.
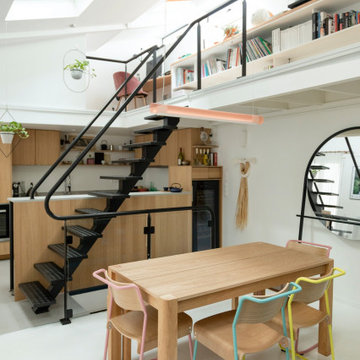
Cette image montre une petite salle à manger ouverte sur le salon design avec un mur blanc, parquet peint et un sol blanc.

L'espace salle à manger, avec la table en bois massif et le piètement en acier laqué anthracite. Chaises Ton Merano avec le tissu gris. Le mur entier est habillé d'un rangement fermé avec les parties ouvertes en medium laqué vert.

Complete overhaul of the common area in this wonderful Arcadia home.
The living room, dining room and kitchen were redone.
The direction was to obtain a contemporary look but to preserve the warmth of a ranch home.
The perfect combination of modern colors such as grays and whites blend and work perfectly together with the abundant amount of wood tones in this design.
The open kitchen is separated from the dining area with a large 10' peninsula with a waterfall finish detail.
Notice the 3 different cabinet colors, the white of the upper cabinets, the Ash gray for the base cabinets and the magnificent olive of the peninsula are proof that you don't have to be afraid of using more than 1 color in your kitchen cabinets.
The kitchen layout includes a secondary sink and a secondary dishwasher! For the busy life style of a modern family.
The fireplace was completely redone with classic materials but in a contemporary layout.
Notice the porcelain slab material on the hearth of the fireplace, the subway tile layout is a modern aligned pattern and the comfortable sitting nook on the side facing the large windows so you can enjoy a good book with a bright view.
The bamboo flooring is continues throughout the house for a combining effect, tying together all the different spaces of the house.
All the finish details and hardware are honed gold finish, gold tones compliment the wooden materials perfectly.
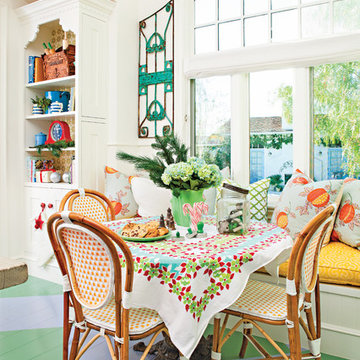
Bret Gum for Cottages and Bungalows
Idée de décoration pour une grande salle à manger ouverte sur le salon bohème avec parquet peint, un sol multicolore et un mur blanc.
Idée de décoration pour une grande salle à manger ouverte sur le salon bohème avec parquet peint, un sol multicolore et un mur blanc.
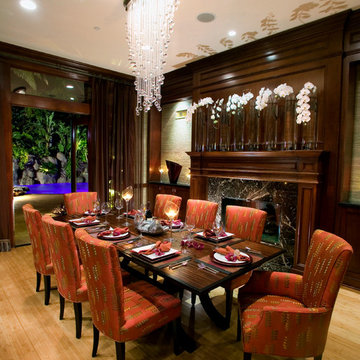
Leonard Ortiz
Exemple d'une grande salle à manger ouverte sur le salon exotique avec un mur beige, parquet en bambou, une cheminée standard, un manteau de cheminée en pierre et un sol beige.
Exemple d'une grande salle à manger ouverte sur le salon exotique avec un mur beige, parquet en bambou, une cheminée standard, un manteau de cheminée en pierre et un sol beige.
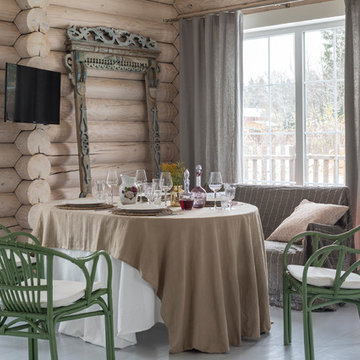
Евгений Кулибаба
Cette image montre une salle à manger ouverte sur la cuisine rustique de taille moyenne avec un mur beige, parquet peint, aucune cheminée et un sol gris.
Cette image montre une salle à manger ouverte sur la cuisine rustique de taille moyenne avec un mur beige, parquet peint, aucune cheminée et un sol gris.
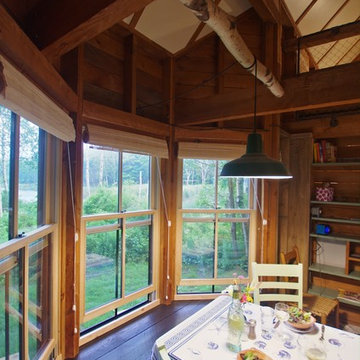
Inspiration pour une petite salle à manger ouverte sur le salon chalet avec parquet peint, un poêle à bois, un manteau de cheminée en métal et un sol vert.
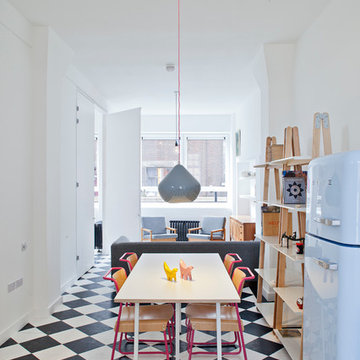
Peter Landers http://www.peterlanders.net/
Exemple d'une salle à manger ouverte sur la cuisine scandinave avec un mur blanc et parquet peint.
Exemple d'une salle à manger ouverte sur la cuisine scandinave avec un mur blanc et parquet peint.
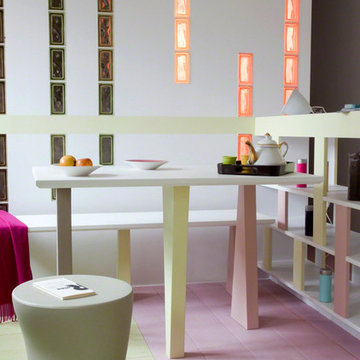
Architecte Aude Borromée : www.audeborromee.com
Photos : © Boigontier
Idée de décoration pour une petite salle à manger ouverte sur le salon design avec un mur blanc, parquet peint et aucune cheminée.
Idée de décoration pour une petite salle à manger ouverte sur le salon design avec un mur blanc, parquet peint et aucune cheminée.
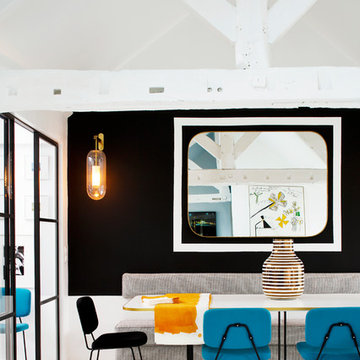
Sarah Lavoine : http://www.sarahlavoine.com
Idées déco pour une salle à manger scandinave avec un mur noir et parquet peint.
Idées déco pour une salle à manger scandinave avec un mur noir et parquet peint.
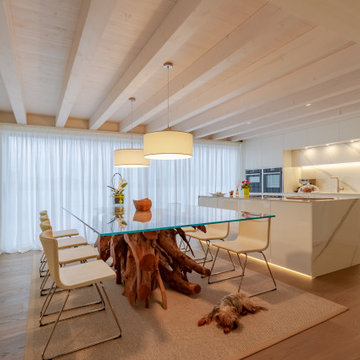
Idées déco pour une grande salle à manger ouverte sur la cuisine contemporaine avec parquet peint, un sol marron et poutres apparentes.
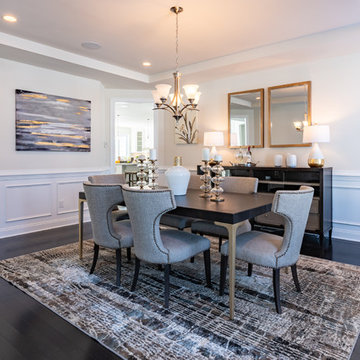
Steven Seymour
Cette photo montre une grande salle à manger chic avec un mur beige, parquet peint, aucune cheminée, un sol noir et éclairage.
Cette photo montre une grande salle à manger chic avec un mur beige, parquet peint, aucune cheminée, un sol noir et éclairage.
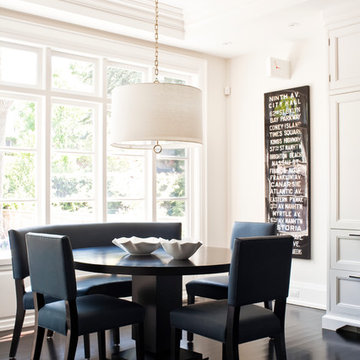
Cette image montre une salle à manger traditionnelle avec un mur blanc, parquet peint et un sol noir.
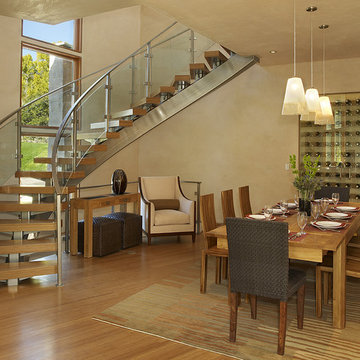
Jason Dewey Photography
Cette image montre une salle à manger design avec parquet en bambou.
Cette image montre une salle à manger design avec parquet en bambou.
Idées déco de salles à manger avec parquet peint et parquet en bambou
2