Idées déco de salles à manger avec parquet peint et parquet en bambou
Trier par :
Budget
Trier par:Populaires du jour
81 - 100 sur 2 540 photos
1 sur 3
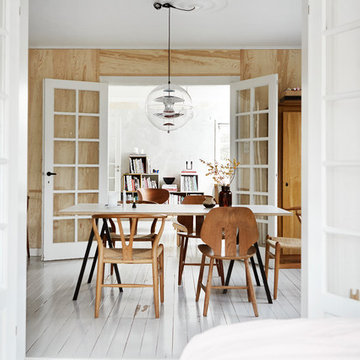
Inspiration pour une salle à manger nordique fermée avec un mur marron, parquet peint et un sol blanc.
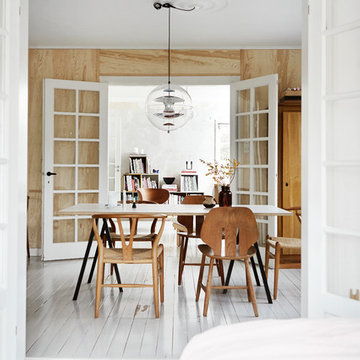
© 2017 Houzz
Inspiration pour une salle à manger nordique fermée avec un mur marron, parquet peint et un sol blanc.
Inspiration pour une salle à manger nordique fermée avec un mur marron, parquet peint et un sol blanc.
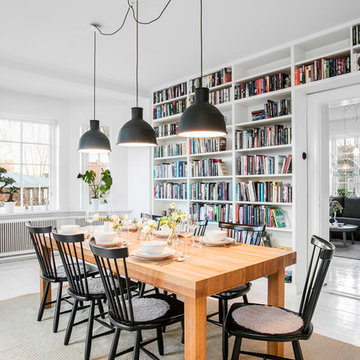
Cette photo montre une salle à manger scandinave fermée et de taille moyenne avec un mur blanc et parquet peint.
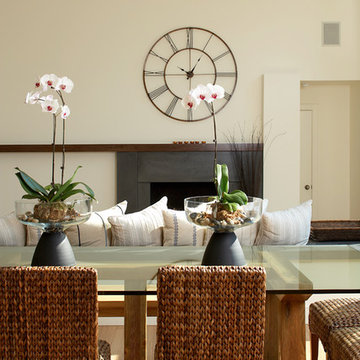
Living and Dining Room Complete home renovation
Photography by Phillip Ennis
Aménagement d'une grande salle à manger ouverte sur le salon contemporaine avec parquet en bambou et un mur beige.
Aménagement d'une grande salle à manger ouverte sur le salon contemporaine avec parquet en bambou et un mur beige.
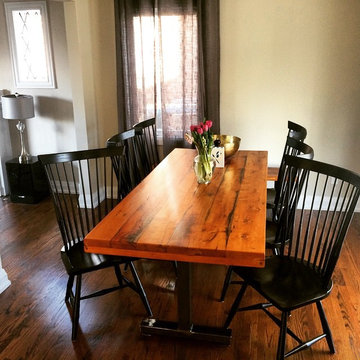
Custom made Canadian reclaimed wood dining table. Model T leg style with Golden Pecan stain. Made to order at Forever Interiors.
Aménagement d'une salle à manger moderne de taille moyenne avec parquet en bambou et un sol marron.
Aménagement d'une salle à manger moderne de taille moyenne avec parquet en bambou et un sol marron.
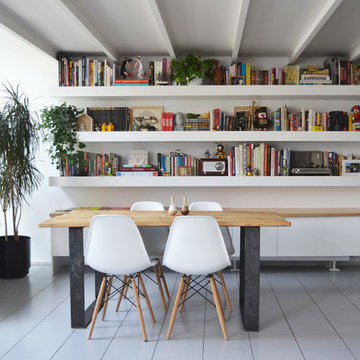
Karin Högberg & Sara Pérez © 2015 Houzz
Inspiration pour une salle à manger bohème de taille moyenne avec un mur blanc, parquet peint et aucune cheminée.
Inspiration pour une salle à manger bohème de taille moyenne avec un mur blanc, parquet peint et aucune cheminée.
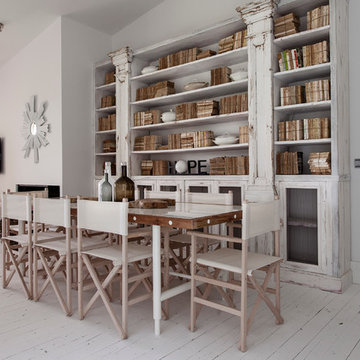
Antonio Olazábal
Cette image montre une grande salle à manger nordique fermée avec un mur blanc, parquet peint et aucune cheminée.
Cette image montre une grande salle à manger nordique fermée avec un mur blanc, parquet peint et aucune cheminée.
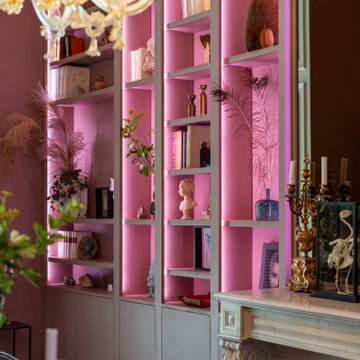
Dans la salle à manger, notre menuisier a réalisé une superbe bibliothèque murale sur mesure qui habille la cheminée en marbre et met en valeur un spectaculaire lustre en verre de Murano qui surplombe la table idéale pour orchestrer des diners.
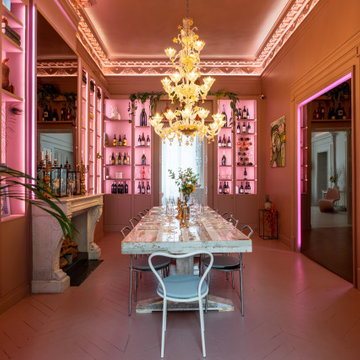
Dans la salle à manger, notre menuisier a réalisé une superbe bibliothèque murale sur mesure qui habille la cheminée en marbre et met en valeur un spectaculaire lustre en verre de Murano qui surplombe la table idéale pour orchestrer des diners.

In der offenen Gestaltung mit dem mittig im Raum platzierten Kochfeld wirkt die optische Abgrenzung zum Essbereich dennoch harmonisch. Die großen Fenster und wenige Dekorationen lassen den Raum zu jeder Tageszeit stilvoll und modern erstrahlen.
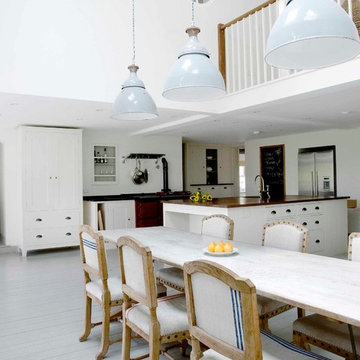
Cornish Holiday Home Kitchen’ by Plain English
Cupboards painted in ‘Slipper Satin’ by Farrow & Ball
Worktops in oiled Iroko
Cette photo montre une salle à manger ouverte sur la cuisine chic avec un mur blanc et parquet peint.
Cette photo montre une salle à manger ouverte sur la cuisine chic avec un mur blanc et parquet peint.
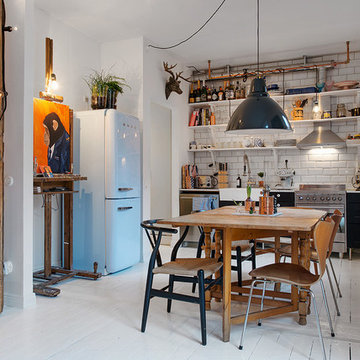
Aménagement d'une salle à manger scandinave fermée et de taille moyenne avec un mur blanc, parquet peint et aucune cheminée.
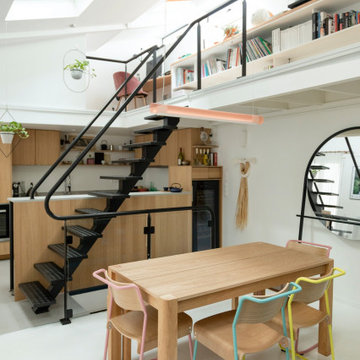
Cette image montre une petite salle à manger ouverte sur le salon design avec un mur blanc, parquet peint et un sol blanc.
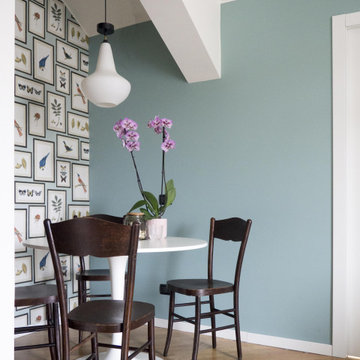
La sala da pranzo, ricavata in una nicchia dedicata del living, è decorata con una carta da parati che simula una collezione di quadri a tema naturalistico. Un tavolo contemporaneo si abbina alle sedie vintage e ad una madia alta di recupero. Completa il decor la lampada a sospensione anni '50 in vetro opalino.

Complete overhaul of the common area in this wonderful Arcadia home.
The living room, dining room and kitchen were redone.
The direction was to obtain a contemporary look but to preserve the warmth of a ranch home.
The perfect combination of modern colors such as grays and whites blend and work perfectly together with the abundant amount of wood tones in this design.
The open kitchen is separated from the dining area with a large 10' peninsula with a waterfall finish detail.
Notice the 3 different cabinet colors, the white of the upper cabinets, the Ash gray for the base cabinets and the magnificent olive of the peninsula are proof that you don't have to be afraid of using more than 1 color in your kitchen cabinets.
The kitchen layout includes a secondary sink and a secondary dishwasher! For the busy life style of a modern family.
The fireplace was completely redone with classic materials but in a contemporary layout.
Notice the porcelain slab material on the hearth of the fireplace, the subway tile layout is a modern aligned pattern and the comfortable sitting nook on the side facing the large windows so you can enjoy a good book with a bright view.
The bamboo flooring is continues throughout the house for a combining effect, tying together all the different spaces of the house.
All the finish details and hardware are honed gold finish, gold tones compliment the wooden materials perfectly.
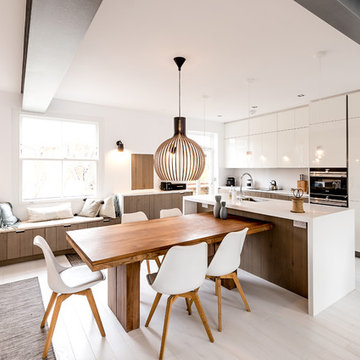
Exemple d'une salle à manger ouverte sur la cuisine tendance avec un mur blanc, parquet peint et un sol blanc.
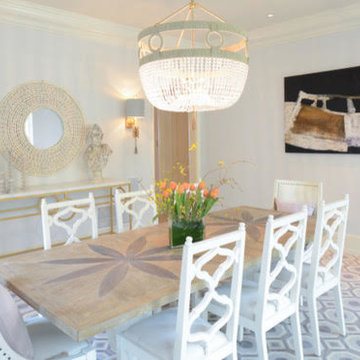
Dining Room decor with the Ro Sham Beaux Tulip dining table. The Fiona Chandelier hanging and ananas wall sconces flanking the mirror.
Idée de décoration pour une très grande salle à manger ouverte sur la cuisine tradition avec un mur gris, parquet peint, aucune cheminée et un sol bleu.
Idée de décoration pour une très grande salle à manger ouverte sur la cuisine tradition avec un mur gris, parquet peint, aucune cheminée et un sol bleu.
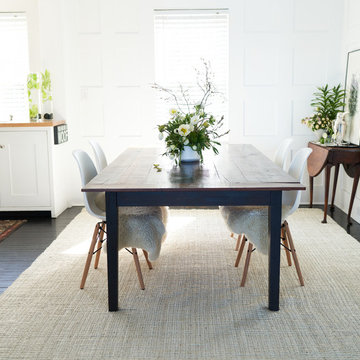
Open Concept Dining Room into the kitchen with a beautiful arch detailing. Custom Table and simple chairs mixing antiques with new modern pieces.
Cette image montre une salle à manger ouverte sur la cuisine traditionnelle de taille moyenne avec un mur blanc, parquet peint, une cheminée standard, un manteau de cheminée en bois et un sol noir.
Cette image montre une salle à manger ouverte sur la cuisine traditionnelle de taille moyenne avec un mur blanc, parquet peint, une cheminée standard, un manteau de cheminée en bois et un sol noir.
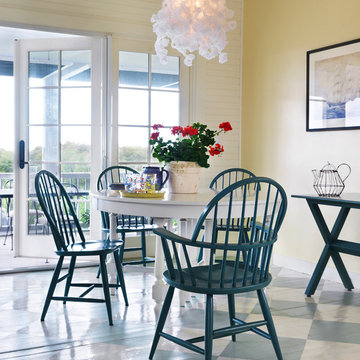
Nat Rea Photography
Exemple d'une salle à manger bord de mer avec un mur jaune et parquet peint.
Exemple d'une salle à manger bord de mer avec un mur jaune et parquet peint.

La sala da pranzo, tra la cucina e il salotto è anche il primo ambiente che si vede entrando in casa. Un grande tavolo con piano in vetro che riflette la luce e il paesaggio esterno con lampada a sospensione di Vibia.
Un mobile libreria separa fisicamente come un filtro con la zona salotto dove c'è un grande divano ad L e un sistema di proiezione video e audio.
I colori come nel resto della casa giocano con i toni del grigio e elemento naturale del legno,
Idées déco de salles à manger avec parquet peint et parquet en bambou
5