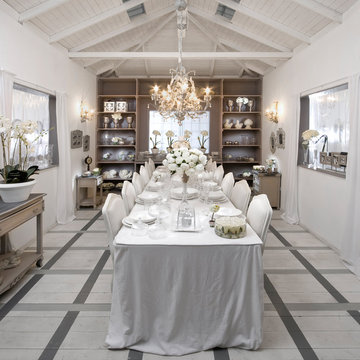Idées déco de salles à manger avec parquet peint et sol en béton ciré
Trier par :
Budget
Trier par:Populaires du jour
41 - 60 sur 9 319 photos
1 sur 3
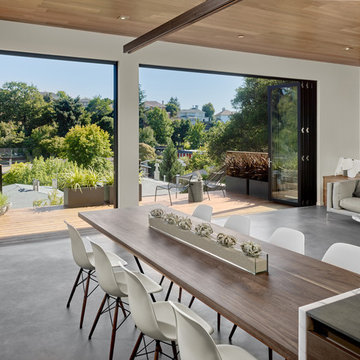
Cette image montre une salle à manger ouverte sur le salon vintage de taille moyenne avec un mur blanc, sol en béton ciré et aucune cheminée.
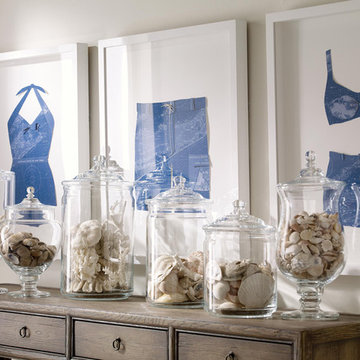
Ethan Allen Global Inc
Exemple d'une petite salle à manger ouverte sur le salon bord de mer avec un mur blanc et parquet peint.
Exemple d'une petite salle à manger ouverte sur le salon bord de mer avec un mur blanc et parquet peint.
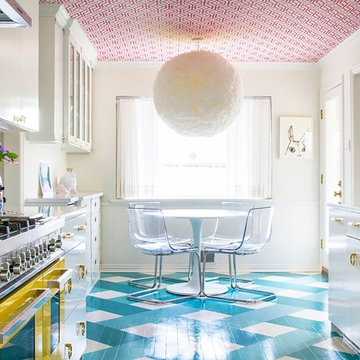
Cette image montre une salle à manger ouverte sur la cuisine design avec parquet peint, un mur blanc et un sol bleu.
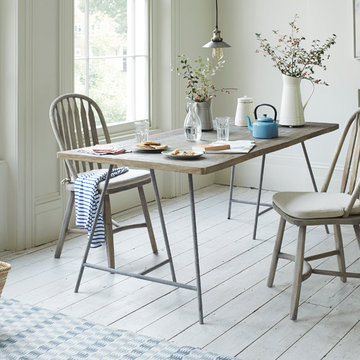
If you're after a reclaimed table carved from slabs of characterful elm and packed full of lived-in knots and waney edges, then you've absolutely found the one. Is it love?
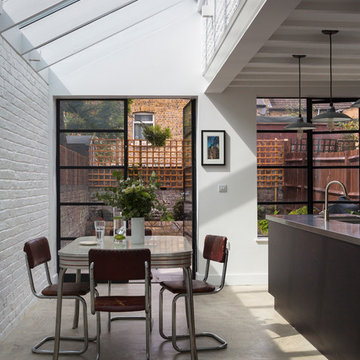
Light filled dining area with power floated concrete floor and exposed brickwork and beams dressed in white. Low profile industrial glazing opens onto the garden visible beyond.
Photography: Tim Crocker
Photogrpahy: Tim Crocker
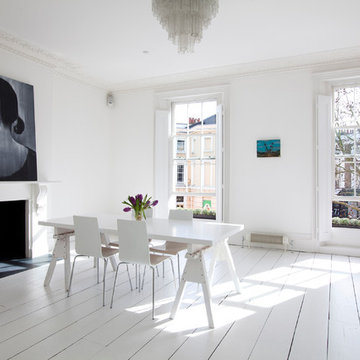
Nathalie Priem
Cette image montre une salle à manger nordique avec un mur blanc, parquet peint, une cheminée standard et un sol blanc.
Cette image montre une salle à manger nordique avec un mur blanc, parquet peint, une cheminée standard et un sol blanc.

The palette of materials is intentionally reductive, limited to concrete, wood, and zinc. The use of concrete, wood, and dull metal is straightforward in its honest expression of material, as well as, practical in its durability.
Phillip Spears Photographer
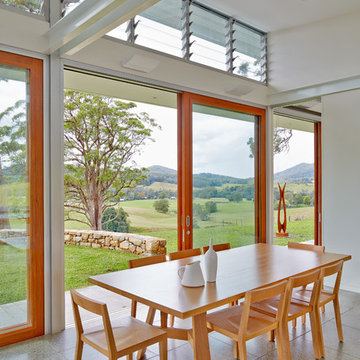
Marian Riabic
Idée de décoration pour une grande salle à manger ouverte sur le salon design avec un mur blanc, sol en béton ciré, une cheminée double-face et un manteau de cheminée en béton.
Idée de décoration pour une grande salle à manger ouverte sur le salon design avec un mur blanc, sol en béton ciré, une cheminée double-face et un manteau de cheminée en béton.
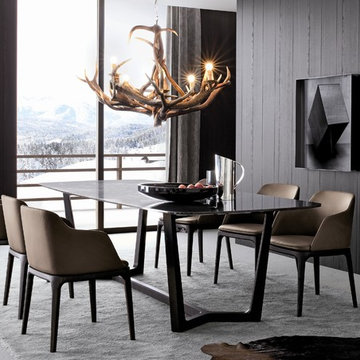
Cette image montre une salle à manger design de taille moyenne avec un mur gris, sol en béton ciré et un sol beige.

Lincoln Barbour
Inspiration pour une salle à manger ouverte sur le salon vintage de taille moyenne avec sol en béton ciré et un sol multicolore.
Inspiration pour une salle à manger ouverte sur le salon vintage de taille moyenne avec sol en béton ciré et un sol multicolore.
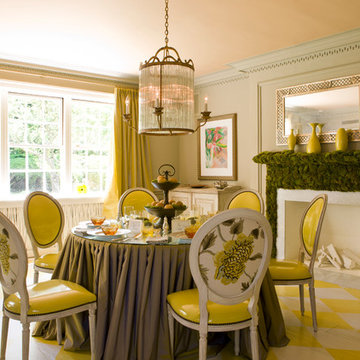
Niermann Weeks designs borrow elements from the past and reinterpret them to fit current lifestyles, aesthetically relating to both traditional and contemporary interiors.
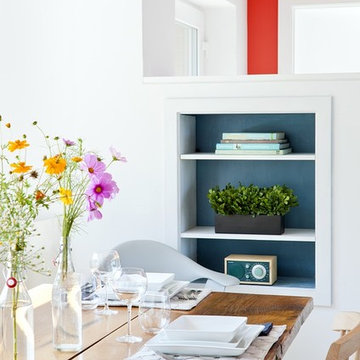
This vacation residence located in a beautiful ocean community on the New England coast features high performance and creative use of space in a small package. ZED designed the simple, gable-roofed structure and proposed the Passive House standard. The resulting home consumes only one-tenth of the energy for heating compared to a similar new home built only to code requirements.
Architecture | ZeroEnergy Design
Construction | Aedi Construction
Photos | Greg Premru Photography
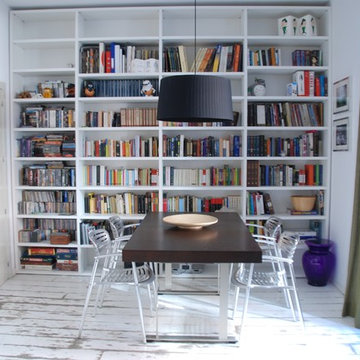
Extending table with steel legs and wooden board. Toledo Chairs by Jorge Pensi made of extruded aluminum. Tailor-made library, ceiling lamp Miss Sisi Santa & Cole. Floor of white lacquered oak wood aging.
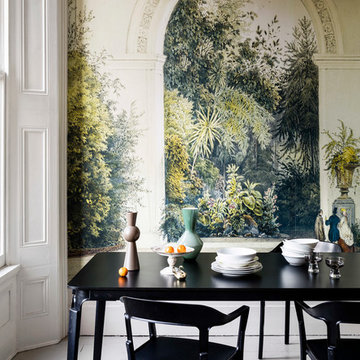
'Winter Garden Antoine' Mural from the Royal Horticultural Society collection at surfaceview.co.uk
Exemple d'une salle à manger tendance avec un mur multicolore et parquet peint.
Exemple d'une salle à manger tendance avec un mur multicolore et parquet peint.
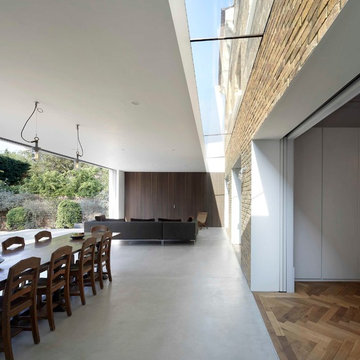
Hufton & Crow
Cette image montre une salle à manger minimaliste avec sol en béton ciré.
Cette image montre une salle à manger minimaliste avec sol en béton ciré.
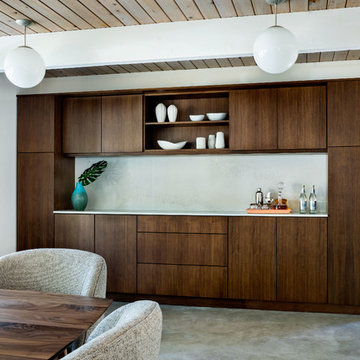
Cette photo montre une salle à manger ouverte sur la cuisine rétro de taille moyenne avec un mur blanc et sol en béton ciré.
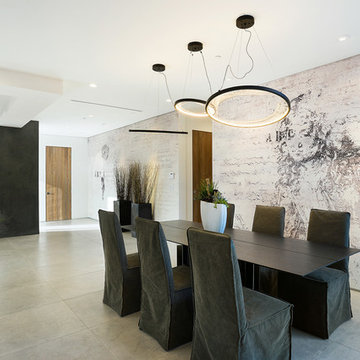
Idée de décoration pour une grande salle à manger design fermée avec un mur blanc, sol en béton ciré, aucune cheminée et un sol beige.

To connect to the adjoining Living Room, the Dining area employs a similar palette of darker surfaces and finishes, chosen to create an effect that is highly evocative of past centuries, linking new and old with a poetic approach.
The dark grey concrete floor is a paired with traditional but luxurious Tadelakt Moroccan plaster, chose for its uneven and natural texture as well as beautiful earthy hues.
The supporting structure is exposed and painted in a deep red hue to suggest the different functional areas and create a unique interior which is then reflected on the exterior of the extension.

Idées déco pour une salle à manger ouverte sur le salon montagne avec un mur blanc, sol en béton ciré, un sol noir, poutres apparentes, un plafond voûté et un plafond en bois.
Idées déco de salles à manger avec parquet peint et sol en béton ciré
3
