Idées déco de salles à manger avec parquet peint et tomettes au sol
Trier par :
Budget
Trier par:Populaires du jour
81 - 100 sur 2 922 photos
1 sur 3

The master suite in this 1970’s Frank Lloyd Wright-inspired home was transformed from open and awkward to clean and crisp. The original suite was one large room with a sunken tub, pedestal sink, and toilet just a few steps up from the bedroom, which had a full wall of patio doors. The roof was rebuilt so the bedroom floor could be raised so that it is now on the same level as the bathroom (and the rest of the house). Rebuilding the roof gave an opportunity for the bedroom ceilings to be vaulted, and wood trim, soffits, and uplighting enhance the Frank Lloyd Wright connection. The interior space was reconfigured to provide a private master bath with a soaking tub and a skylight, and a private porch was built outside the bedroom.
The dining room was given a face-lift by removing the old mirrored china built-in along the wall and adding simple shelves in its place.
Contractor: Meadowlark Design + Build
Interior Designer: Meadowlark Design + Build
Photographer: Emily Rose Imagery
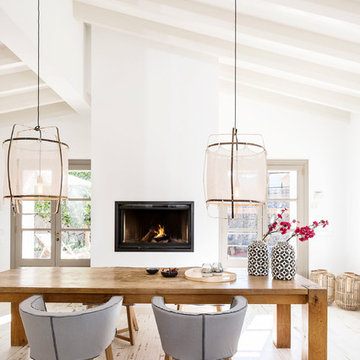
Essbereich mit offenem Kamin (wahlweise mit Glastür verschließbar)
Foto: Sonja Schwarz Fotografie, www.fotografiesonjaschwarz.de
Exemple d'une salle à manger méditerranéenne avec un mur blanc, parquet peint, une cheminée standard et un sol blanc.
Exemple d'une salle à manger méditerranéenne avec un mur blanc, parquet peint, une cheminée standard et un sol blanc.
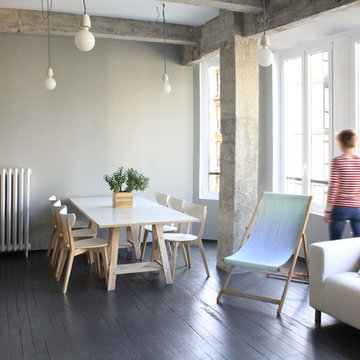
Felipe Aurtenetxe
Idées déco pour une salle à manger ouverte sur la cuisine industrielle de taille moyenne avec un mur gris, parquet peint et aucune cheminée.
Idées déco pour une salle à manger ouverte sur la cuisine industrielle de taille moyenne avec un mur gris, parquet peint et aucune cheminée.
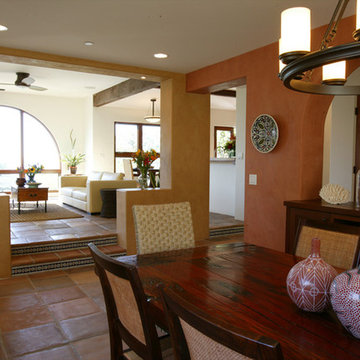
Interesting openings between rooms create a defined, yet open plan, which capitalizes on the home's compelling views and carefully crafted spatial relationships.
Aidin Mariscal www.immagineint.com
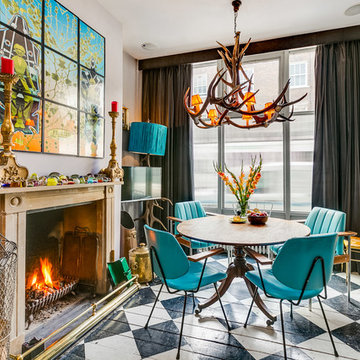
Idées déco pour une rideau de salle à manger éclectique de taille moyenne avec un mur gris, une cheminée standard, un sol multicolore et parquet peint.
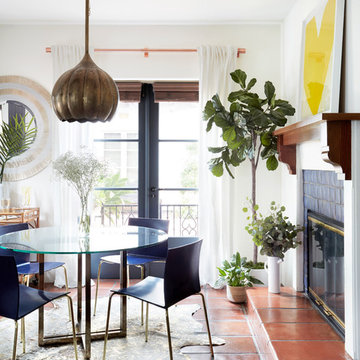
A dark, Spanish apartment gets a bright, colorful, modern makeover!
Photographer: Zeke Rueles
Aménagement d'une petite salle à manger éclectique avec tomettes au sol, une cheminée standard et un manteau de cheminée en carrelage.
Aménagement d'une petite salle à manger éclectique avec tomettes au sol, une cheminée standard et un manteau de cheminée en carrelage.
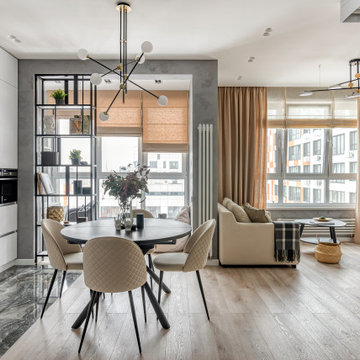
Светлана квартира в скандинавском стиле
Inspiration pour une salle à manger ouverte sur la cuisine design de taille moyenne avec un mur gris, parquet peint et un sol marron.
Inspiration pour une salle à manger ouverte sur la cuisine design de taille moyenne avec un mur gris, parquet peint et un sol marron.
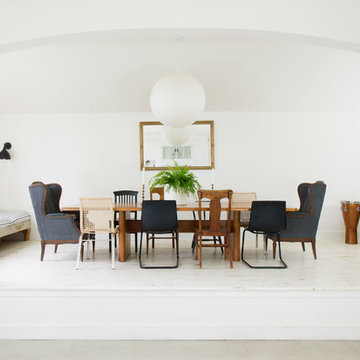
G Family Construction
Idée de décoration pour une salle à manger bohème fermée avec un mur blanc, parquet peint et un sol blanc.
Idée de décoration pour une salle à manger bohème fermée avec un mur blanc, parquet peint et un sol blanc.
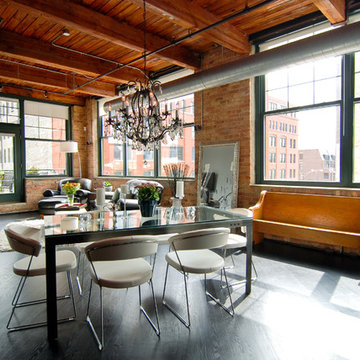
Exemple d'une salle à manger ouverte sur le salon industrielle de taille moyenne avec un mur multicolore, parquet peint, aucune cheminée et un sol noir.
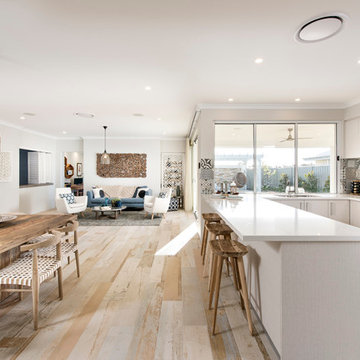
Joel Barbita
Idées déco pour une grande salle à manger ouverte sur le salon bord de mer avec un mur beige, aucune cheminée et parquet peint.
Idées déco pour une grande salle à manger ouverte sur le salon bord de mer avec un mur beige, aucune cheminée et parquet peint.
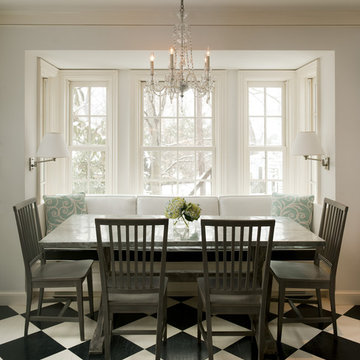
Réalisation d'une salle à manger tradition avec un mur blanc, parquet peint, un sol multicolore et éclairage.

la stube in legno
Réalisation d'une grande salle à manger ouverte sur la cuisine chalet en bois avec un mur marron, parquet peint, un poêle à bois, un sol beige et un plafond en bois.
Réalisation d'une grande salle à manger ouverte sur la cuisine chalet en bois avec un mur marron, parquet peint, un poêle à bois, un sol beige et un plafond en bois.
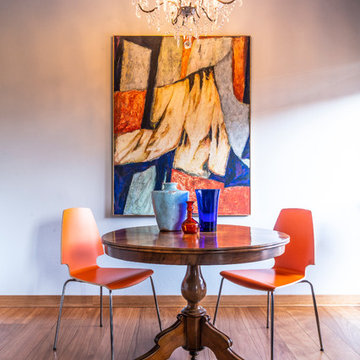
sala da pranzo con opera di Marco Paladini.
Untitled. 1984 carta su tela e pittura acrilica.
Marco Paladini
Opere come questa sono particolari creazioni tridimensionali, costituite dall'assemblaggio geometrico di vari piani monocromi, fino a dare vita a collage nei quali la libertà compositiva e cromatica diviene sempre più fluida. In ogni opera, grazie alla piattezza della superficie e all'abolizione di ogni illusione di profondità, la pittura è innanzitutto stesura materica, accostamento cromatico. Il gesto ha un lento dinamismo, si traduce in calligrafia, quasi di sapore orientale, traduzione di uno stato d'animo, che riemerge sotto forma di colore e forme. La poetica dell'artista disintegra essenzialmente la visione realistica in favore di una libertà espressiva astratta e informale.
Marco Paladini cell.+39 338 9324091
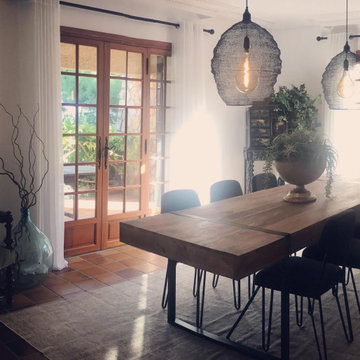
Réalisation d'une salle à manger champêtre fermée et de taille moyenne avec un mur blanc, tomettes au sol, aucune cheminée et un sol marron.
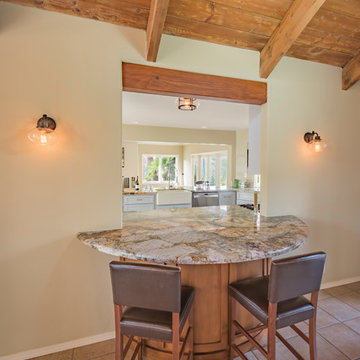
The pass-thru we created created dramatic open views between the various rooms, making this home feel larger and more light-filled. The window viewed thru the opening is nearly 40 feet away from the island in the foreground.
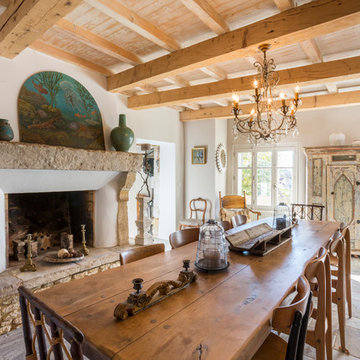
© Laetitia Jourdan Photography
Réalisation d'une grande salle à manger méditerranéenne avec un mur blanc, tomettes au sol, une cheminée standard et un manteau de cheminée en pierre.
Réalisation d'une grande salle à manger méditerranéenne avec un mur blanc, tomettes au sol, une cheminée standard et un manteau de cheminée en pierre.
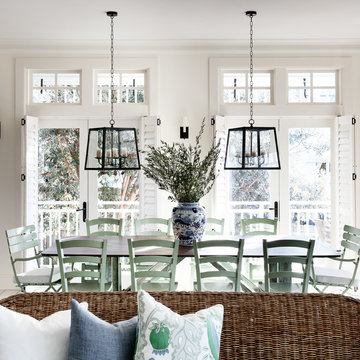
Thomas Dalhoff
Exemple d'une salle à manger bord de mer avec un mur beige, parquet peint et un sol blanc.
Exemple d'une salle à manger bord de mer avec un mur beige, parquet peint et un sol blanc.
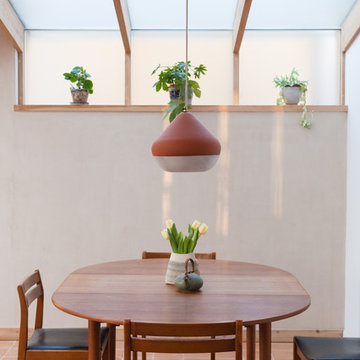
Megan Taylor
Idée de décoration pour une salle à manger ouverte sur la cuisine design de taille moyenne avec tomettes au sol.
Idée de décoration pour une salle à manger ouverte sur la cuisine design de taille moyenne avec tomettes au sol.
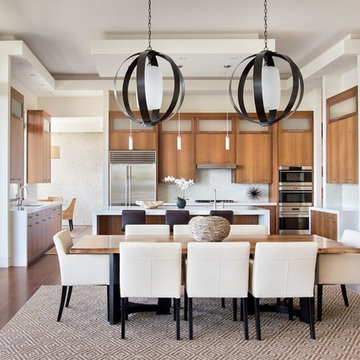
Aménagement d'une salle à manger ouverte sur la cuisine contemporaine de taille moyenne avec un mur blanc, parquet peint et un sol marron.
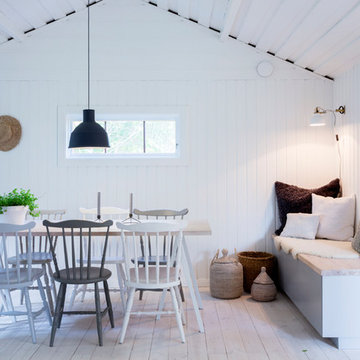
Camilla Lindqvist
Idée de décoration pour une grande salle à manger nordique fermée avec un mur blanc, parquet peint et aucune cheminée.
Idée de décoration pour une grande salle à manger nordique fermée avec un mur blanc, parquet peint et aucune cheminée.
Idées déco de salles à manger avec parquet peint et tomettes au sol
5