Idées déco de salles à manger avec parquet peint et tomettes au sol
Trier par :
Budget
Trier par:Populaires du jour
141 - 160 sur 2 922 photos
1 sur 3
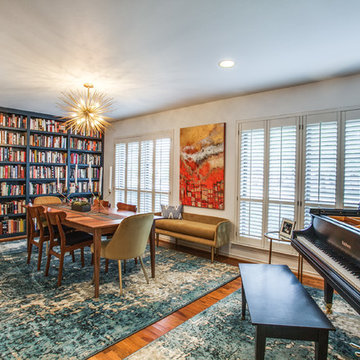
ShootToSell
Inspiration pour une salle à manger vintage avec un mur blanc, parquet peint et un sol marron.
Inspiration pour une salle à manger vintage avec un mur blanc, parquet peint et un sol marron.
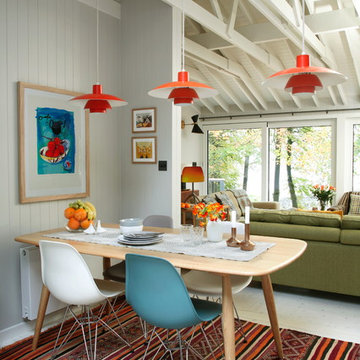
Alison Hammond Photography
Idées déco pour une salle à manger ouverte sur le salon éclectique avec un mur gris et parquet peint.
Idées déco pour une salle à manger ouverte sur le salon éclectique avec un mur gris et parquet peint.
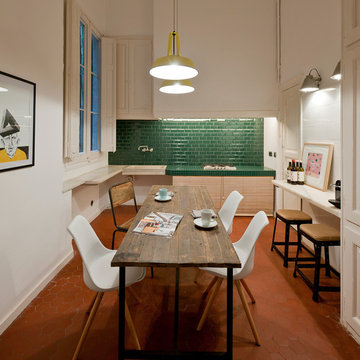
Cette image montre une salle à manger bohème fermée et de taille moyenne avec un mur blanc, tomettes au sol et aucune cheminée.
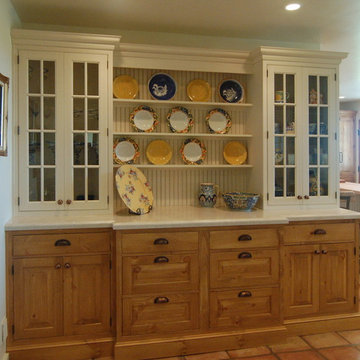
The owners of a charming home in the hills west of Paso Robles recently decided to remodel their not-so-charming kitchen. Referred to San Luis Kitchen by several of their friends, the homeowners visited our showroom and soon decided we were the best people to design a kitchen fitting the style of their home. We were delighted to get to work on the project right away.
When we arrived at the house, we found a small, cramped and out-dated kitchen. The ceiling was low, the cabinets old fashioned and painted a stark dead white, and the best view in the house was neglected in a seldom-used breakfast nook (sequestered behind the kitchen peninsula). This kitchen was also handicapped by white tile counters with dark grout, odd-sized and cluttered cabinets, and small ‘desk’ tacked on to the side of the oven cabinet. Due to a marked lack of counter space & inadequate storage the homeowner had resorted to keeping her small appliances on a little cart parked in the corner and the garbage was just sitting by the wall in full view of everything! On the plus side, the kitchen opened into a nice dining room and had beautiful saltillo tile floors.
Mrs. Homeowner loves to entertain and often hosts dinner parties for her friends. She enjoys visiting with her guests in the kitchen while putting the finishing touches on the evening’s meal. Sadly, her small kitchen really limited her interactions with her guests – she often felt left out of the mix at her own parties! This savvy homeowner dreamed big – a new kitchen that would accommodate multiple workstations, have space for guests to gather but not be in the way, and maybe a prettier transition from the kitchen to the dining (wine service area or hutch?) – while managing the remodel budget by reusing some of her major appliances and keeping (patching as needed) her existing floors.
Responding to the homeowner’s stated wish list and the opportunities presented by the home's setting and existing architecture, the designers at San Luis Kitchen decided to expand the kitchen into the breakfast nook. This change allowed the work area to be reoriented to take advantage of the great view – we replaced the existing window and added another while moving the door to gain space. A second sink and set of refrigerator drawers (housing fresh fruits & veggies) were included for the convenience of this mainly vegetarian cook – her prep station. The clean-up area now boasts a farmhouse style single bowl sink – adding to the ‘cottage’ charm. We located a new gas cook-top between the two workstations for easy access from each. Also tucked in here is a pullout trash/recycle cabinet for convenience and additional drawers for storage.
Running parallel to the work counter we added a long butcher-block island with easy-to-access open shelves for the avid cook and seating for friendly guests placed just right to take in the view. A counter-top garage is used to hide excess small appliances. Glass door cabinets and open shelves are now available to display the owners beautiful dishware. The microwave was placed inconspicuously on the end of the island facing the refrigerator – easy access for guests (and extraneous family members) to help themselves to drinks and snacks while staying out of the cook’s way.
We also moved the pantry storage away from the dining room (putting it on the far wall and closer to the work triangle) and added a furniture-like hutch in its place allowing the more formal dining area to flow seamlessly into the up-beat work area of the kitchen. This space is now also home (opposite wall) to an under counter wine refrigerator, a liquor cabinet and pretty glass door wall cabinet for stemware storage – meeting Mr. Homeowner’s desire for a bar service area.
And then the aesthetic: an old-world style country cottage theme. The homeowners wanted the kitchen to have a warm feel while still loving the look of white cabinetry. San Luis Kitchen melded country-casual knotty pine base cabinets with vintage hand-brushed creamy white wall cabinets to create the desired cottage look. We also added bead board and mullioned glass doors for charm, used an inset doorstyle on the cabinets for authenticity, and mixed stone and wood counters to create an eclectic nuance in the space. All in all, the happy homeowners now boast a charming county cottage kitchen with plenty of space for entertaining their guests while creating gourmet meals to feed them.
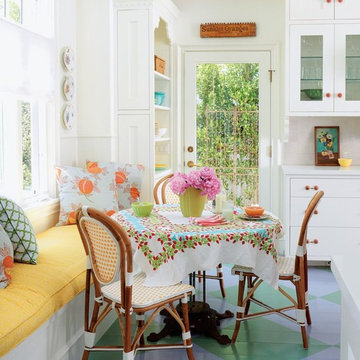
David Tsay for HGTV Magazine
Exemple d'une salle à manger ouverte sur la cuisine bord de mer de taille moyenne avec parquet peint, un mur blanc et un sol multicolore.
Exemple d'une salle à manger ouverte sur la cuisine bord de mer de taille moyenne avec parquet peint, un mur blanc et un sol multicolore.
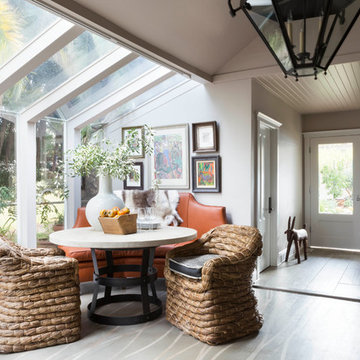
David Duncan Livingston
Réalisation d'une salle à manger ouverte sur la cuisine champêtre avec un mur blanc et parquet peint.
Réalisation d'une salle à manger ouverte sur la cuisine champêtre avec un mur blanc et parquet peint.
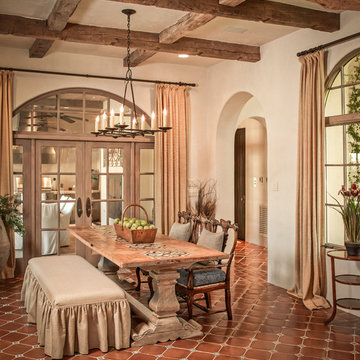
Photographer: Steve Chenn
Aménagement d'une salle à manger méditerranéenne avec tomettes au sol.
Aménagement d'une salle à manger méditerranéenne avec tomettes au sol.
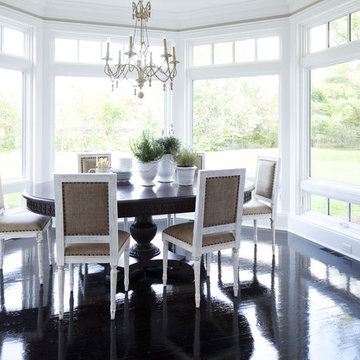
Martha O'Hara Interiors, Interior Selections & Furnishings | Charles Cudd De Novo, Architecture | Troy Thies Photography | Shannon Gale, Photo Styling
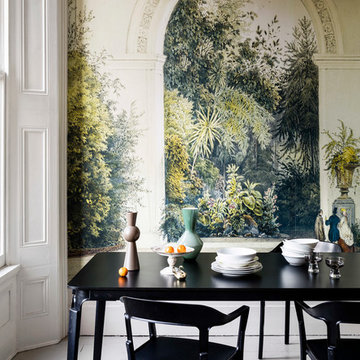
'Winter Garden Antoine' Mural from the Royal Horticultural Society collection at surfaceview.co.uk
Exemple d'une salle à manger tendance avec un mur multicolore et parquet peint.
Exemple d'une salle à manger tendance avec un mur multicolore et parquet peint.
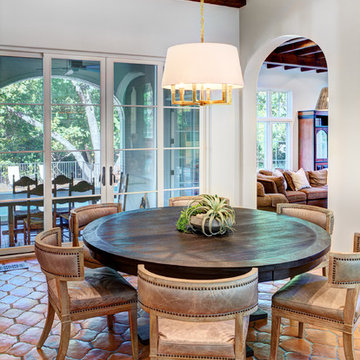
Aaron Dougherty Photo
Aménagement d'une salle à manger ouverte sur la cuisine méditerranéenne de taille moyenne avec un mur blanc et tomettes au sol.
Aménagement d'une salle à manger ouverte sur la cuisine méditerranéenne de taille moyenne avec un mur blanc et tomettes au sol.
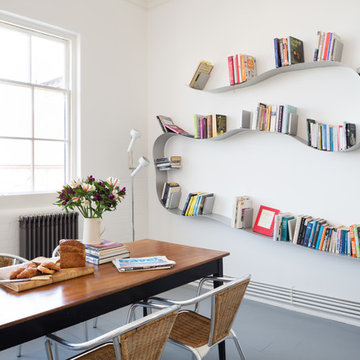
paul craig
Aménagement d'une grande salle à manger scandinave avec un mur blanc et parquet peint.
Aménagement d'une grande salle à manger scandinave avec un mur blanc et parquet peint.
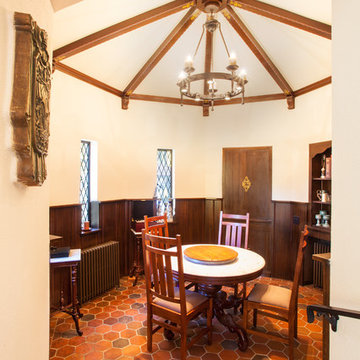
Joe Nuess Photography
Cette photo montre une salle à manger méditerranéenne fermée et de taille moyenne avec un mur blanc, tomettes au sol, aucune cheminée et un sol orange.
Cette photo montre une salle à manger méditerranéenne fermée et de taille moyenne avec un mur blanc, tomettes au sol, aucune cheminée et un sol orange.

In der offenen Gestaltung mit dem mittig im Raum platzierten Kochfeld wirkt die optische Abgrenzung zum Essbereich dennoch harmonisch. Die großen Fenster und wenige Dekorationen lassen den Raum zu jeder Tageszeit stilvoll und modern erstrahlen.
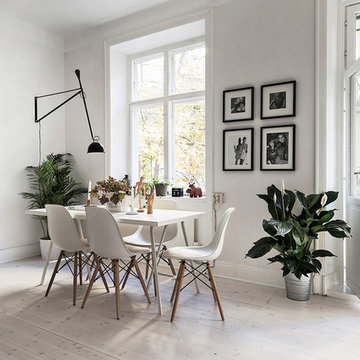
Idée de décoration pour une salle à manger ouverte sur le salon nordique de taille moyenne avec un mur blanc, parquet peint, aucune cheminée et éclairage.
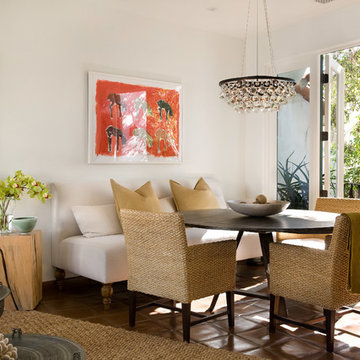
Lepere Studio
Exemple d'une salle à manger ouverte sur le salon méditerranéenne de taille moyenne avec un mur blanc et tomettes au sol.
Exemple d'une salle à manger ouverte sur le salon méditerranéenne de taille moyenne avec un mur blanc et tomettes au sol.
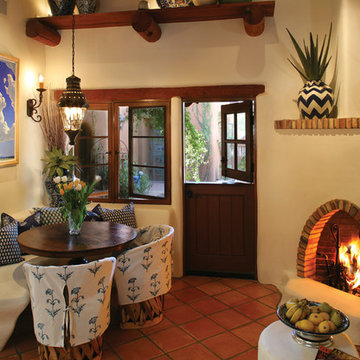
Breakfast nook fireplace
Idées déco pour une salle à manger sud-ouest américain avec un mur beige, une cheminée d'angle et tomettes au sol.
Idées déco pour une salle à manger sud-ouest américain avec un mur beige, une cheminée d'angle et tomettes au sol.
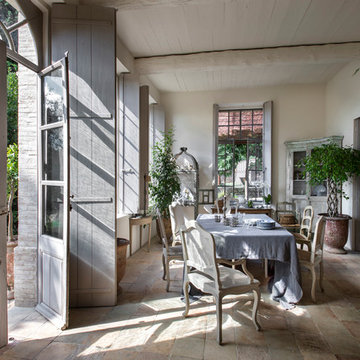
Bernard Touillon photographe
La Maison de Charrier décorateur
Idée de décoration pour une grande salle à manger champêtre fermée avec un mur blanc, tomettes au sol et aucune cheminée.
Idée de décoration pour une grande salle à manger champêtre fermée avec un mur blanc, tomettes au sol et aucune cheminée.
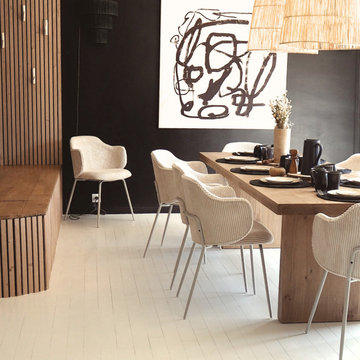
salle à manger
Exemple d'une grande salle à manger ouverte sur le salon chic avec un mur blanc, parquet peint, une cheminée d'angle, un manteau de cheminée en pierre de parement, un sol blanc et éclairage.
Exemple d'une grande salle à manger ouverte sur le salon chic avec un mur blanc, parquet peint, une cheminée d'angle, un manteau de cheminée en pierre de parement, un sol blanc et éclairage.
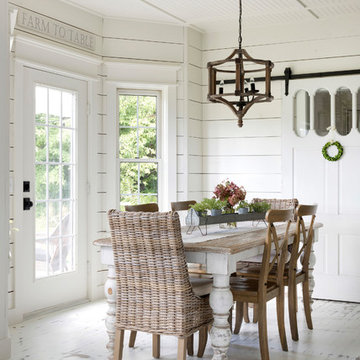
Exemple d'une salle à manger ouverte sur la cuisine nature avec un mur blanc, parquet peint et un sol blanc.
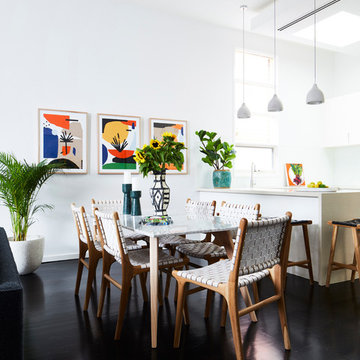
Inspiration pour une salle à manger ouverte sur le salon design avec un mur blanc, parquet peint et un sol noir.
Idées déco de salles à manger avec parquet peint et tomettes au sol
8