Idées déco de salles à manger avec poutres apparentes et un mur en parement de brique
Trier par :
Budget
Trier par:Populaires du jour
41 - 60 sur 172 photos
1 sur 3
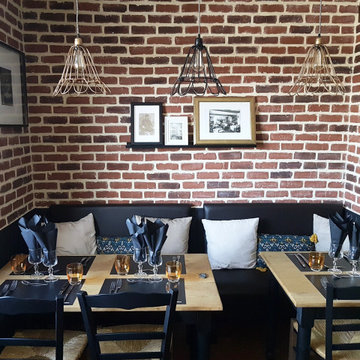
Tout comme l'autre photo, la déco est ici industrielle et chaleureuse, authentique et moderne... Bref elle respecte parfaitement les aspirations de mes clients.
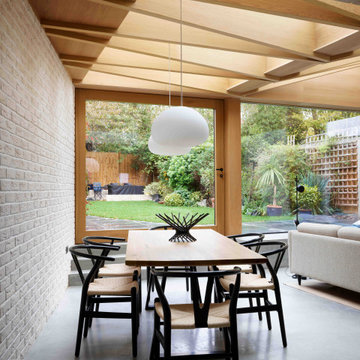
Inspiration pour une salle à manger ouverte sur le salon nordique de taille moyenne avec sol en béton ciré, un sol gris, poutres apparentes, un mur en parement de brique et éclairage.
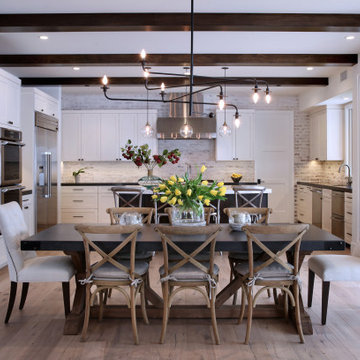
Exemple d'une salle à manger ouverte sur le salon nature avec sol en stratifié, un sol marron, poutres apparentes et un mur en parement de brique.
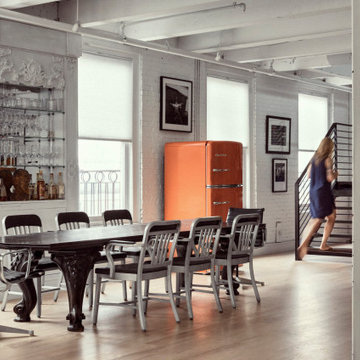
Inspiration pour une salle à manger urbaine avec un mur blanc, parquet clair, un sol beige, poutres apparentes et un mur en parement de brique.

Idées déco pour une très grande salle à manger ouverte sur le salon industrielle avec un mur blanc, un sol marron, poutres apparentes et un mur en parement de brique.
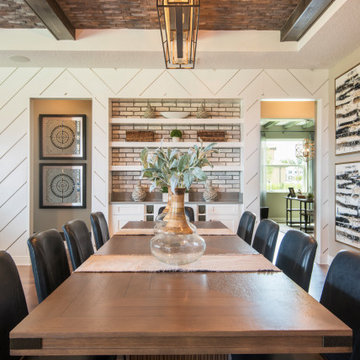
The chevron trim wall painted in white creates a playful vibe that we just love! The natural brick elements in the ceiling and backsplash creates the curated look we intended.
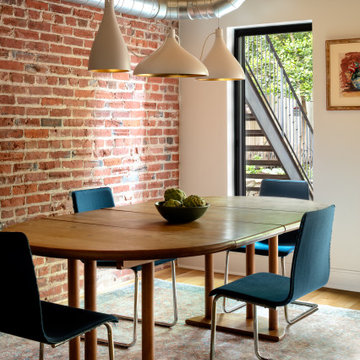
Aménagement d'une salle à manger ouverte sur la cuisine classique avec un mur blanc, un sol en bois brun, un sol marron, poutres apparentes et un mur en parement de brique.

Idée de décoration pour une grande salle à manger ouverte sur le salon design avec un mur multicolore, un sol en carrelage de céramique, aucune cheminée, un sol gris, poutres apparentes, un mur en parement de brique et éclairage.
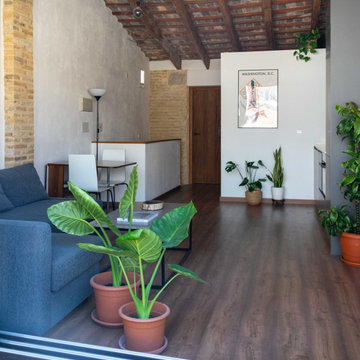
Vista de la cocina. Modulos bajos en antracita y altos en gris claro. Arriba del techo del baño el termo eléctrico horizontal.
Aménagement d'une salle à manger ouverte sur le salon méditerranéenne de taille moyenne avec un mur blanc, parquet foncé, poutres apparentes et un mur en parement de brique.
Aménagement d'une salle à manger ouverte sur le salon méditerranéenne de taille moyenne avec un mur blanc, parquet foncé, poutres apparentes et un mur en parement de brique.
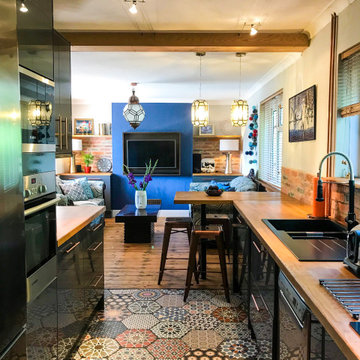
Aménagement d'une petite salle à manger ouverte sur le salon éclectique avec un mur gris, un sol en carrelage de porcelaine, un sol multicolore, poutres apparentes et un mur en parement de brique.
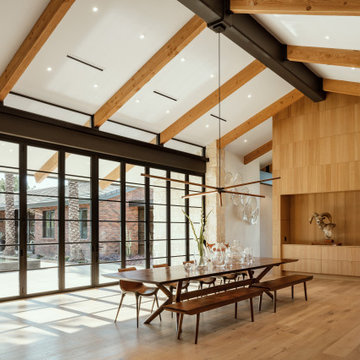
Chase Warren Design built this custom fourteen foot Walnut Dinning Table.
Idées déco pour une salle à manger ouverte sur le salon moderne avec parquet clair, une cheminée standard, un manteau de cheminée en pierre, poutres apparentes et un mur en parement de brique.
Idées déco pour une salle à manger ouverte sur le salon moderne avec parquet clair, une cheminée standard, un manteau de cheminée en pierre, poutres apparentes et un mur en parement de brique.
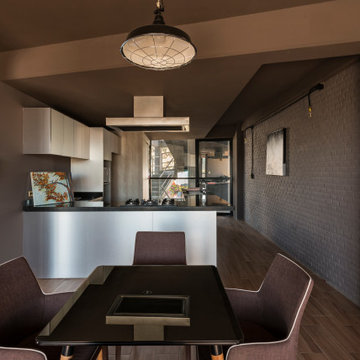
Piedra “Stone” is a residential building that aimed to evoke the form of a polished geometry that experiences the flow of energy between the earth and the sky. The selection of the reflective glass facade was key to produce this evocation, since it reflects and changes with its context, becoming a dynamic element.
The architectural program consisted of 3 towers placed one next to the other, surrounding the common garden, the geometry of each building is shaped as if it dialogs and seduces the neighboring volume, wanting to touch but never succeeding. Each one is part of a system keeping its individuality and essence.
This apartment complex is designed to create a unique experience for each homeowner since they will all be different as well; hence each one of the 30 apartments units is different in surface, shape, location, or features. Seeking an individual identity for their owners. Additionally, the interior design was designed to provide an intimate and unique discovery. For that purpose, each apartment has handcrafted golden appliances such as lamps, electric outlets, faucets, showers, etc that intend to awaken curiosity along the way.
Additionally, one of the main objectives of the project was to promote an integrated community where neighbors could do more than cohabitate. Consequently, the towers were placed surrounding an urban orchard where not only the habitats will have the opportunity to grow their own food but also socialize and even have creative conflicts with each other. Finally, instead of demolishing an existing guest house located in the lot, the design team decided to integrate it into the community as a social space in the center of the lot that the neighbors decided to occupy as an art workshop for painters and was even occupied for such purpose even during the construction of the towers.
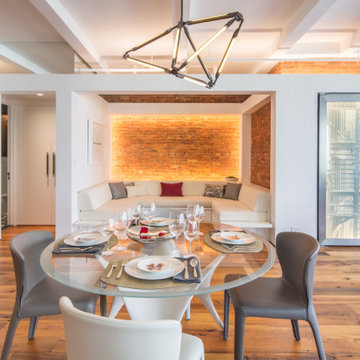
Idées déco pour une salle à manger ouverte sur la cuisine industrielle de taille moyenne avec un mur blanc, un sol en bois brun, un sol marron, poutres apparentes et un mur en parement de brique.
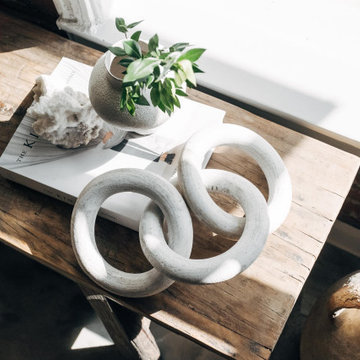
Idées déco pour une salle à manger ouverte sur le salon industrielle de taille moyenne avec un mur multicolore, sol en béton ciré, aucune cheminée, un sol gris, poutres apparentes et un mur en parement de brique.
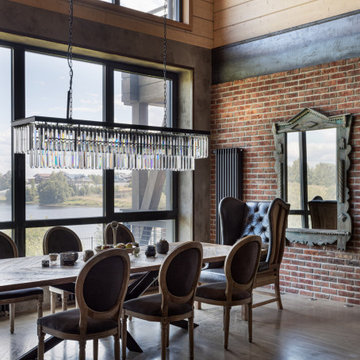
Inspiration pour une grande salle à manger ouverte sur le salon urbaine avec un mur gris, un sol en bois brun, une cheminée ribbon, un manteau de cheminée en métal, un sol beige, poutres apparentes et un mur en parement de brique.
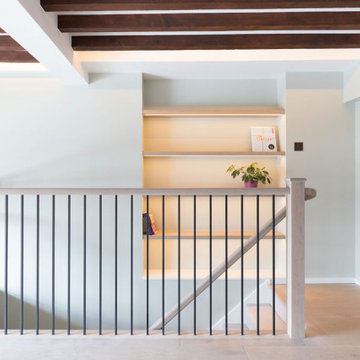
We replaced the previous worn laminate flooring with grey-toned oak flooring. A bespoke desk was fitted into the study nook, with iron hairpin legs to work with the other black fittings in the space. We fitted floating oak shelves in the alcove over the stairwell to make use of the space and added recessed lighting to add warmth and provide a lovely feature. The soft organic colour palette added so much to the space, making it a lovely calm, welcoming room to be in, and working perfectly with the red of the brickwork and ceiling beams. Discover more at: https://absoluteprojectmanagement.com/portfolio/matt-wapping/
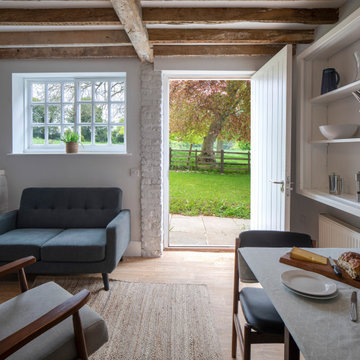
Aménagement d'une petite salle à manger ouverte sur la cuisine campagne avec un mur blanc, parquet clair, un sol beige, poutres apparentes et un mur en parement de brique.
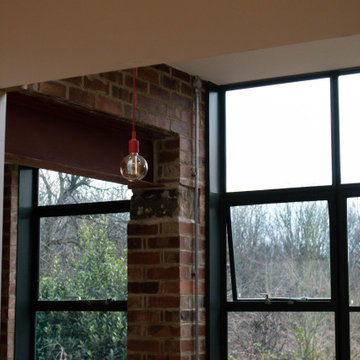
Two storey rear extension to a Victorian property that sits on a site with a large level change. The extension has a large double height space that connects the entrance and lounge areas to the Kitchen/Dining/Living and garden below. The space is filled with natural light due to the large expanses of crittall glazing, also allowing for amazing views over the landscape that falls away. Extension and house remodel by Butterfield Architecture Ltd.
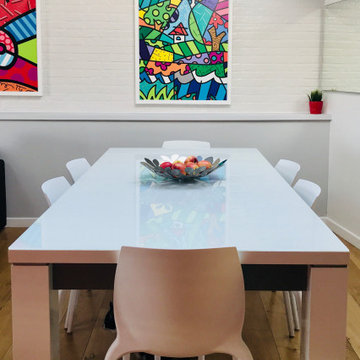
Exemple d'une grande salle à manger ouverte sur le salon tendance avec un mur blanc, parquet clair, poutres apparentes et un mur en parement de brique.
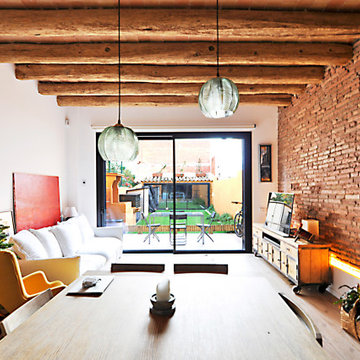
Idée de décoration pour une grande salle à manger ouverte sur le salon minimaliste avec un mur blanc, un sol en carrelage de céramique, aucune cheminée, un sol marron, poutres apparentes et un mur en parement de brique.
Idées déco de salles à manger avec poutres apparentes et un mur en parement de brique
3