Idées déco de salles à manger avec sol en béton ciré et aucune cheminée
Trier par :
Budget
Trier par:Populaires du jour
1 - 20 sur 1 906 photos
1 sur 3
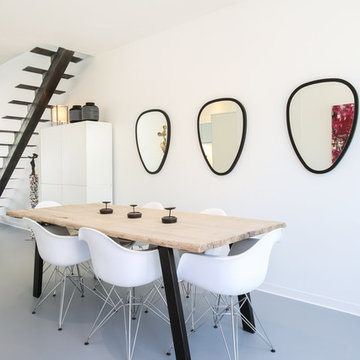
Thierry Stefanopoulos
Cette photo montre une salle à manger tendance de taille moyenne avec un mur blanc, sol en béton ciré, aucune cheminée et un sol gris.
Cette photo montre une salle à manger tendance de taille moyenne avec un mur blanc, sol en béton ciré, aucune cheminée et un sol gris.

Shelly Harrison Photography
Idée de décoration pour une salle à manger ouverte sur le salon vintage de taille moyenne avec un mur blanc, sol en béton ciré, aucune cheminée et un sol gris.
Idée de décoration pour une salle à manger ouverte sur le salon vintage de taille moyenne avec un mur blanc, sol en béton ciré, aucune cheminée et un sol gris.

Midcentury kitchen design with a modern twist.
Image: Agnes Art & Photo
Inspiration pour une grande salle à manger ouverte sur la cuisine vintage avec un mur blanc, sol en béton ciré, aucune cheminée et un sol gris.
Inspiration pour une grande salle à manger ouverte sur la cuisine vintage avec un mur blanc, sol en béton ciré, aucune cheminée et un sol gris.
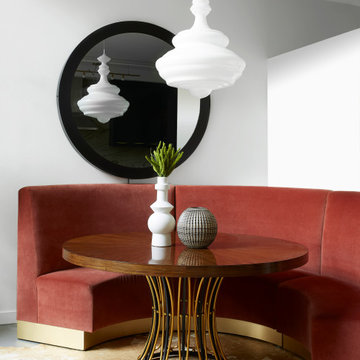
Inspiration pour une petite salle à manger design avec sol en béton ciré, un sol gris, un mur blanc et aucune cheminée.

Dining room nook with custom bench seats, maple cabinetry, and window frames
MIllworks is an 8 home co-housing sustainable community in Bellingham, WA. Each home within Millworks was custom designed and crafted to meet the needs and desires of the homeowners with a focus on sustainability, energy efficiency, utilizing passive solar gain, and minimizing impact.

A black walnut dining table, suspended on a steel cantilever base, which is mounted directly into the cement floor. We'd like to thank Yumi Kagamihara, interior designer, who invited us to collaborate on this stunning home project. Slab Art Studios designed the walnut table top; the homeowner designed the base. We're delighted to see the final piece in its beautiful home setting.
This black walnut slab holds a more organic statement than most. Unlike most dining-table slabs, we did not flatten it completely to accommodate traditional dining. Rather, we left some of the subtle curves and undulations garnered from three years of air- and kiln-drying. Then we smoothed it out just enough to provide an inviting, usable surface.
9' x 44" x 3"
Photo: Yum Kagamihara
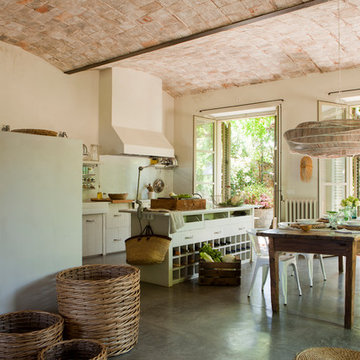
Cette image montre une grande salle à manger ouverte sur la cuisine rustique avec un mur blanc, sol en béton ciré et aucune cheminée.
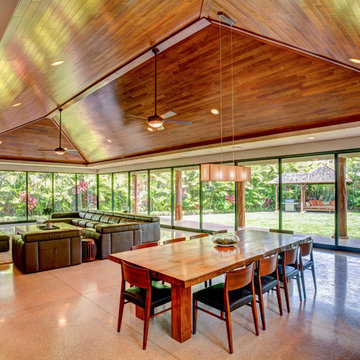
Architect Paul Noborikawa, principal at Noborikawa & Associates in Hawaii, seamlessly blends environment and design in this luxury residence on the island of Oahu. The main attraction of the modern home is a great room that opens to the yard courtesy of 75 feet of Series 600 Multi-Slide Doors from Western Window Systems. Other features include an energy-efficient design, modern materials such as polished concrete floors, granite counters, and storage for kayaks and surfboards.

Location: Vashon Island, WA.
Photography by Dale Lang
Idées déco pour une grande salle à manger ouverte sur le salon montagne avec un mur marron, sol en béton ciré, aucune cheminée et un sol marron.
Idées déco pour une grande salle à manger ouverte sur le salon montagne avec un mur marron, sol en béton ciré, aucune cheminée et un sol marron.

Modern family loft includes an open dining area with a custom walnut table and unique lighting fixture.
Photos by Eric Roth.
Construction by Ralph S. Osmond Company.
Green architecture by ZeroEnergy Design. http://www.zeroenergy.com

View from the Dining room with courtyard patio, pergola covered outdoor dining with gardens, swimming and detached studio in the backyard beyond. The Fleetwood Aluminum multi-sliding glass doors open from the corner out revealing a seamless transition of concrete floor from inside to out.
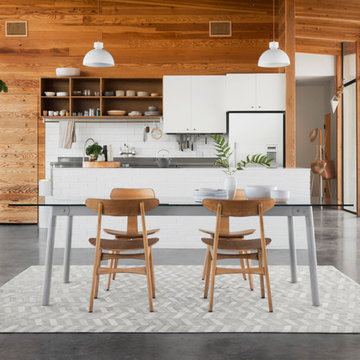
Aménagement d'une grande salle à manger ouverte sur le salon contemporaine avec un mur beige, sol en béton ciré, aucune cheminée et un sol gris.
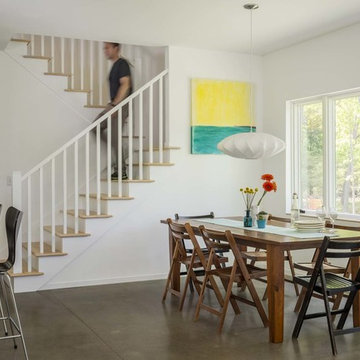
Jim Westphalen
Aménagement d'une salle à manger ouverte sur le salon contemporaine de taille moyenne avec un mur blanc, sol en béton ciré, aucune cheminée et un sol gris.
Aménagement d'une salle à manger ouverte sur le salon contemporaine de taille moyenne avec un mur blanc, sol en béton ciré, aucune cheminée et un sol gris.
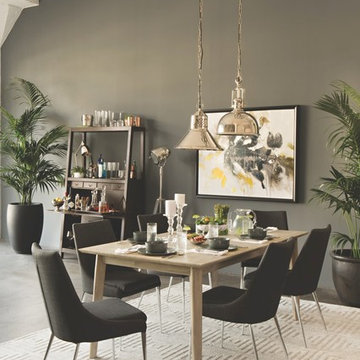
We’ve specially curated our dining tables and chairs, so you can team up winning pairs. Whether you take a page out of Jeff’s book and assemble a mid-century set like this, or fashion a look that’s fun and eclectic, there are countless opportunities for experimenting.

The brief for this project was for the house to be at one with its surroundings.
Integrating harmoniously into its coastal setting a focus for the house was to open it up to allow the light and sea breeze to breathe through the building. The first floor seems almost to levitate above the landscape by minimising the visual bulk of the ground floor through the use of cantilevers and extensive glazing. The contemporary lines and low lying form echo the rolling country in which it resides.
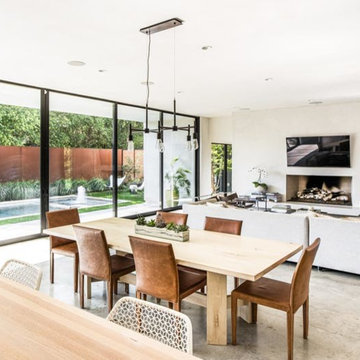
Robert Yu
Idées déco pour une salle à manger ouverte sur le salon moderne de taille moyenne avec un mur gris, sol en béton ciré, aucune cheminée et un sol gris.
Idées déco pour une salle à manger ouverte sur le salon moderne de taille moyenne avec un mur gris, sol en béton ciré, aucune cheminée et un sol gris.

のどかな田園風景の中に建つ、古民家などに見られる土間空間を、現代風に生活の一部に取り込んだ住まいです。
本来土間とは、屋外からの入口である玄関的な要素と、作業場・炊事場などの空間で、いずれも土足で使う空間でした。
そして、今の日本の住まいの大半は、玄関で靴を脱ぎ、玄関ホール/廊下を通り、各部屋へアクセス。という動線が一般的な空間構成となりました。
今回の計画では、”玄関ホール/廊下”を現代の土間と置き換える事、そして、土間を大々的に一つの生活空間として捉える事で、土間という要素を現代の生活に違和感無く取り込めるのではないかと考えました。
土間は、玄関からキッチン・ダイニングまでフラットに繋がり、内なのに外のような、曖昧な領域の中で空間を連続的に繋げていきます。また、”廊下”という住まいの中での緩衝帯を失くし、土間・キッチン・ダイニング・リビングを田の字型に配置する事で、動線的にも、そして空間的にも、無理なく・無駄なく回遊できる、シンプルで且つ合理的な住まいとなっています。
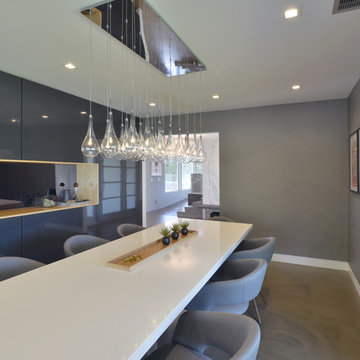
Modern design by Alberto Juarez and Darin Radac of Novum Architecture in Los Angeles.
Cette image montre une salle à manger minimaliste fermée et de taille moyenne avec un mur gris, sol en béton ciré et aucune cheminée.
Cette image montre une salle à manger minimaliste fermée et de taille moyenne avec un mur gris, sol en béton ciré et aucune cheminée.
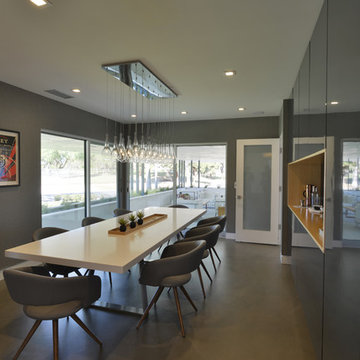
Modern design by Alberto Juarez and Darin Radac of Novum Architecture in Los Angeles.
Idée de décoration pour une salle à manger minimaliste fermée et de taille moyenne avec un mur gris, sol en béton ciré et aucune cheminée.
Idée de décoration pour une salle à manger minimaliste fermée et de taille moyenne avec un mur gris, sol en béton ciré et aucune cheminée.
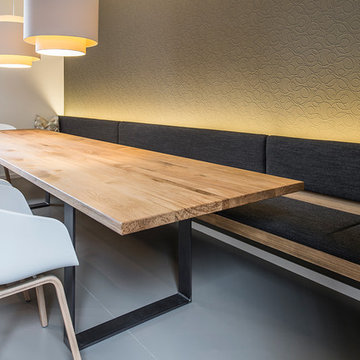
Die Rückwand hinter der Sitzbank wurde mit einer schlammfarbenen Strukturtapete optisch aufgewertet. Die indirekte Beleuchtung verstärkt den Reliefeindruck.
http://www.jungnickel-fotografie.de
Idées déco de salles à manger avec sol en béton ciré et aucune cheminée
1