Idées déco de salles à manger avec sol en béton ciré et poutres apparentes
Trier par :
Budget
Trier par:Populaires du jour
81 - 100 sur 214 photos
1 sur 3
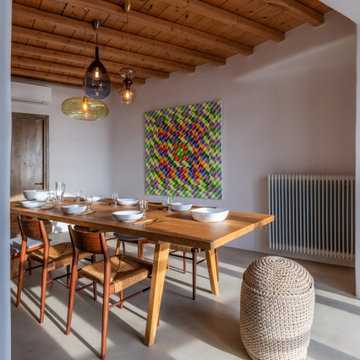
Cette photo montre une salle à manger méditerranéenne avec un mur blanc, sol en béton ciré, un sol gris, poutres apparentes et un plafond en bois.
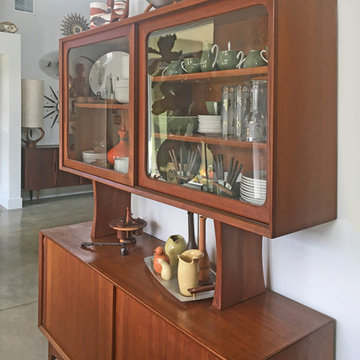
Cette image montre une salle à manger ouverte sur la cuisine vintage de taille moyenne avec un mur blanc, sol en béton ciré, un sol gris et poutres apparentes.

1段上がった、小上がりのダイニングから土間を見る。
山や庭にオープンな土間に対して、ダイニングは障子や木製建具で閉じることができます。
障子と板戸は既存の建具を再利用、ダイニングテーブルには撤去した古い木材を使っています。
(写真:西川公朗)
Inspiration pour une salle à manger ouverte sur le salon traditionnelle de taille moyenne avec un mur blanc, sol en béton ciré, un sol gris, poutres apparentes, un poêle à bois et un manteau de cheminée en béton.
Inspiration pour une salle à manger ouverte sur le salon traditionnelle de taille moyenne avec un mur blanc, sol en béton ciré, un sol gris, poutres apparentes, un poêle à bois et un manteau de cheminée en béton.
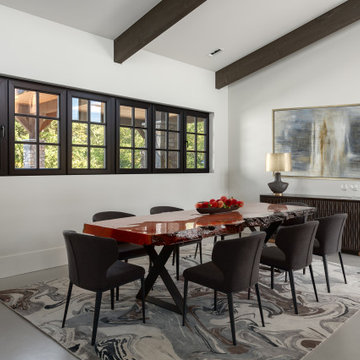
Idée de décoration pour une salle à manger ouverte sur la cuisine champêtre de taille moyenne avec un mur blanc, sol en béton ciré, un sol gris et poutres apparentes.
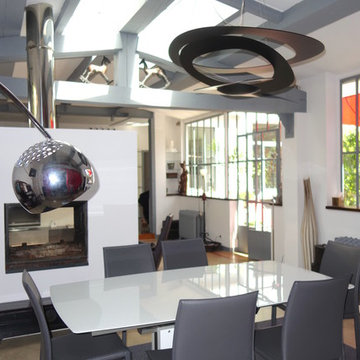
Cette image montre une salle à manger urbaine avec un mur blanc, sol en béton ciré, une cheminée double-face et poutres apparentes.
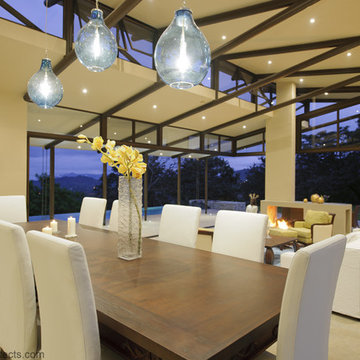
Photo © Julian Trejos
Réalisation d'une salle à manger ouverte sur le salon design de taille moyenne avec un mur jaune, sol en béton ciré, une cheminée double-face, un manteau de cheminée en béton, un sol gris et poutres apparentes.
Réalisation d'une salle à manger ouverte sur le salon design de taille moyenne avec un mur jaune, sol en béton ciré, une cheminée double-face, un manteau de cheminée en béton, un sol gris et poutres apparentes.
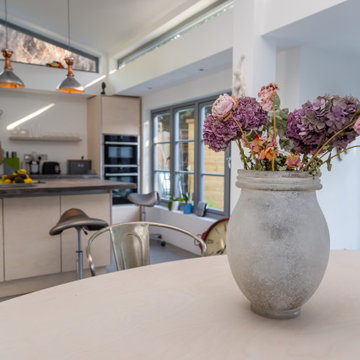
Idée de décoration pour une salle à manger ouverte sur la cuisine tradition de taille moyenne avec un mur blanc, sol en béton ciré, aucune cheminée, un sol gris, poutres apparentes et du lambris.
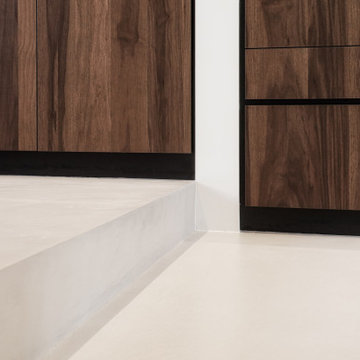
Microtopping Ideal Work, consente di creare raffinate superfici materiche e continue, cioè senza fughe. Di grande valore architettonico, lo spazio creato si amplia acquisendo profondità, armonia e leggerezza.
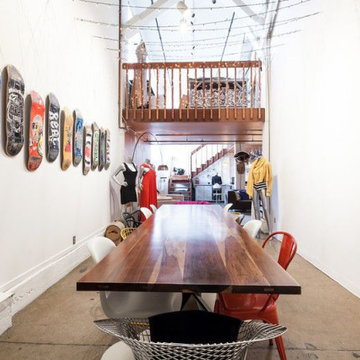
Idées déco pour une salle à manger ouverte sur le salon éclectique avec un mur blanc, sol en béton ciré et poutres apparentes.
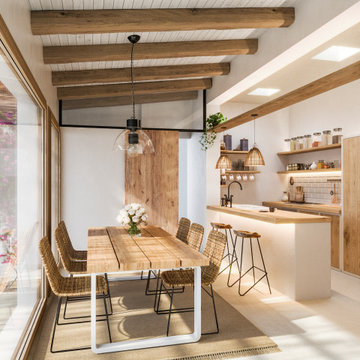
Se plantea una vivienda que produce más energía de la que gasta, con un diseño Passivehaus y una instalación fotovoltaica que produce la poca energía que necesita. Para reorientar la casa se modifica la distribución, llevando los salones al este, para abrirlos al jardín y al mar, al lado del dormitorio principal, situando la cocina y el comedor en la zona central de la vivienda. La terraza frente al puerto se protege con un muro alto y un acristalamiento con protección contra el ruido, para crear un patio recogido y en sombra, pero permitiendo la vista del faro y del castillo. Los exteriores se rediseñan para crear diferentes ambientes protegidos que permitan disfrutar del mar, además de crear una piscina natural, depurada por plantas, con las mejores vistas de la casa.
Con esta actuación convertimos el problema de la cercanía del puerto en una oportunidad, ya que la vivienda recupera su esplendor original, convirtiéndose en una villa exclusiva y ecológica en primera línea de mar y en el casco urbano de la ciudad de Ibiza.
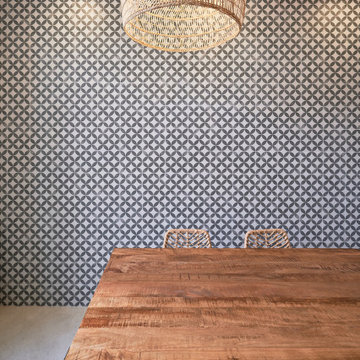
Aménagement d'une salle à manger ouverte sur le salon moderne de taille moyenne avec un mur gris, sol en béton ciré, un sol gris et poutres apparentes.
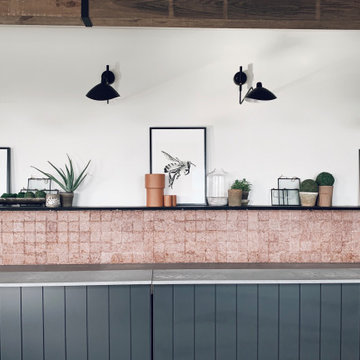
Idées déco pour une grande salle à manger ouverte sur le salon contemporaine avec un mur blanc, sol en béton ciré, un sol gris et poutres apparentes.
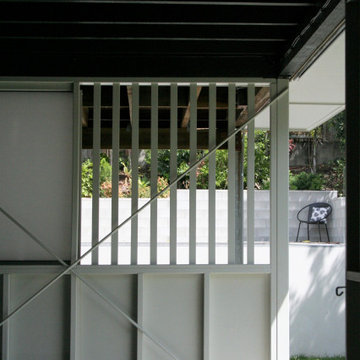
With views out to the pool area, this internal space is flexible in terms of use. Dining area, play room or yoga space, this space can be breezy and sunny with the doors and screens open, or cool and shaded with the doors closed.
Being built in a flood zone, the walls are required to be single skin construction. With structure on display, neat construction is essential.
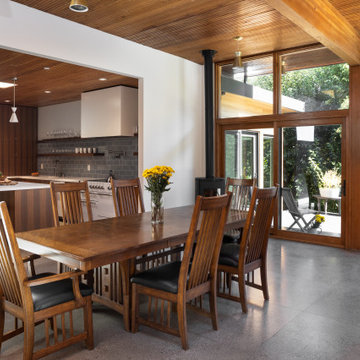
View of mid-century modern dining space with exposed wood beams & ceiling, concrete floors & large glazing with nature views.
Cette photo montre une salle à manger rétro avec sol en béton ciré, poutres apparentes et un sol gris.
Cette photo montre une salle à manger rétro avec sol en béton ciré, poutres apparentes et un sol gris.
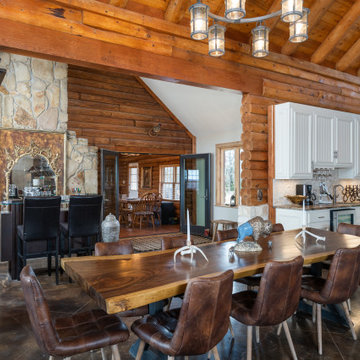
Exemple d'une très grande salle à manger ouverte sur le salon sud-ouest américain en bois avec sol en béton ciré, un sol marron et poutres apparentes.
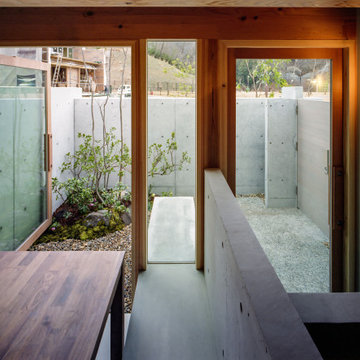
Aménagement d'une petite salle à manger ouverte sur la cuisine moderne avec un mur gris, sol en béton ciré, un sol gris et poutres apparentes.
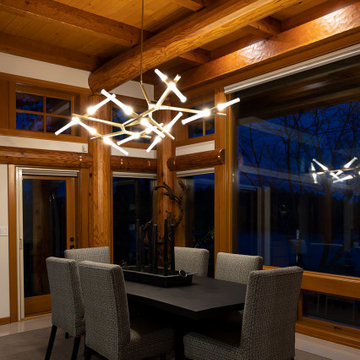
Remote luxury living on the spectacular island of Cortes, this main living, lounge, dining, and kitchen is an open concept with tall ceilings and expansive glass to allow all those gorgeous coastal views and natural light to flood the space. Particular attention was focused on high end textiles furniture, feature lighting, and cozy area carpets.
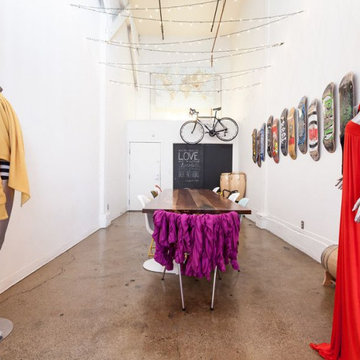
Réalisation d'une salle à manger ouverte sur le salon bohème avec un mur blanc, sol en béton ciré et poutres apparentes.
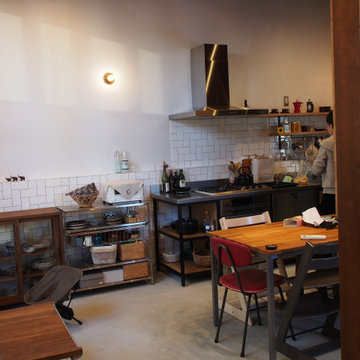
Exemple d'une petite salle à manger ouverte sur le salon industrielle avec un mur blanc, sol en béton ciré, aucune cheminée, un sol gris et poutres apparentes.
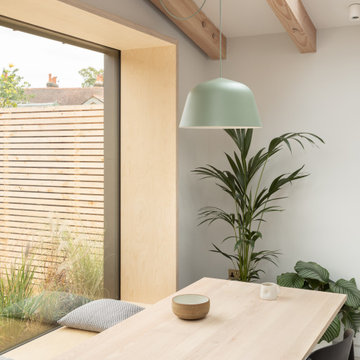
This image captures a calm and inviting corner of a kitchen that exudes a sense of modern minimalism. Underfoot, the sleek microcement flooring provides a continuous, smooth surface that complements the room's clean lines and neutral palette. The dining area is defined by a Scandinavian-inspired table crafted from light birch wood, which harmonizes with the custom birch plywood cabinetry and shelving along the wall. A matte black chair adds a touch of contemporary elegance to the setting. Natural light streams in through the expansive window, framing a view of the serene outdoor wooden slat fencing and softening the space with a warm glow. A potted tropical plant stands tall in the corner, injecting a lively burst of greenery, while a large, pastel green pendant lamp hangs gracefully above the table, its colour echoing the tranquillity of the setting. The overall atmosphere is one of stylish simplicity and peaceful living.
Idées déco de salles à manger avec sol en béton ciré et poutres apparentes
5