Idées déco de salles à manger avec sol en béton ciré et un manteau de cheminée en béton
Trier par :
Budget
Trier par:Populaires du jour
81 - 100 sur 153 photos
1 sur 3
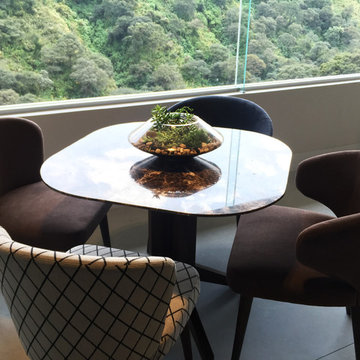
Brenda Chiquito | VA Studio
Exemple d'une salle à manger tendance de taille moyenne avec un mur beige, sol en béton ciré, aucune cheminée et un manteau de cheminée en béton.
Exemple d'une salle à manger tendance de taille moyenne avec un mur beige, sol en béton ciré, aucune cheminée et un manteau de cheminée en béton.
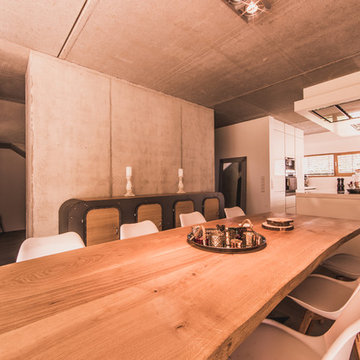
www.möbelloft.de
Idées déco pour une très grande salle à manger ouverte sur le salon industrielle avec un mur gris, sol en béton ciré, une cheminée standard et un manteau de cheminée en béton.
Idées déco pour une très grande salle à manger ouverte sur le salon industrielle avec un mur gris, sol en béton ciré, une cheminée standard et un manteau de cheminée en béton.
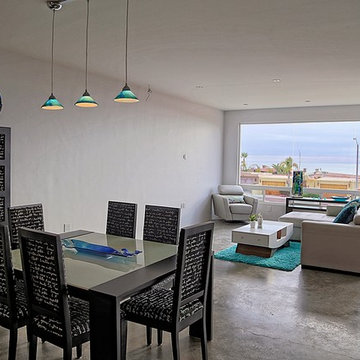
Diane Kane
Cette image montre une salle à manger ouverte sur le salon design avec un mur gris, sol en béton ciré, une cheminée double-face et un manteau de cheminée en béton.
Cette image montre une salle à manger ouverte sur le salon design avec un mur gris, sol en béton ciré, une cheminée double-face et un manteau de cheminée en béton.
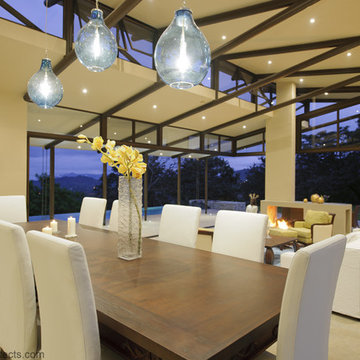
Photo © Julian Trejos
Réalisation d'une salle à manger ouverte sur le salon design de taille moyenne avec un mur jaune, sol en béton ciré, une cheminée double-face, un manteau de cheminée en béton, un sol gris et poutres apparentes.
Réalisation d'une salle à manger ouverte sur le salon design de taille moyenne avec un mur jaune, sol en béton ciré, une cheminée double-face, un manteau de cheminée en béton, un sol gris et poutres apparentes.
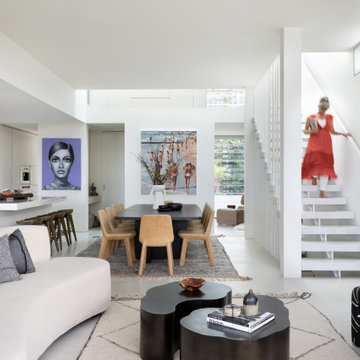
Idées déco pour une salle à manger contemporaine de taille moyenne avec un mur blanc, sol en béton ciré, une cheminée standard, un manteau de cheminée en béton et un sol gris.
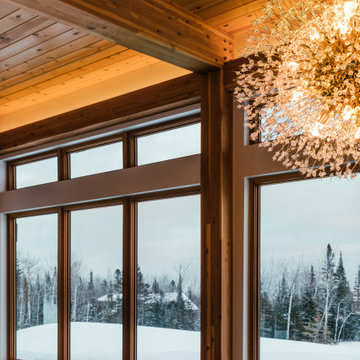
View toward Lake
Aménagement d'une petite salle à manger ouverte sur le salon montagne avec un mur blanc, sol en béton ciré, un poêle à bois, un manteau de cheminée en béton, un sol gris et un plafond en bois.
Aménagement d'une petite salle à manger ouverte sur le salon montagne avec un mur blanc, sol en béton ciré, un poêle à bois, un manteau de cheminée en béton, un sol gris et un plafond en bois.
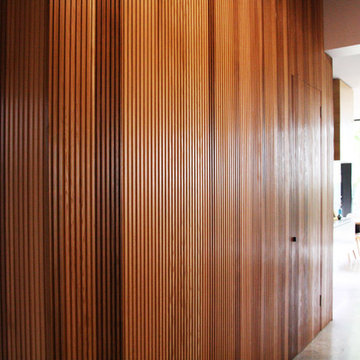
Cette photo montre une salle à manger ouverte sur le salon de taille moyenne avec un mur blanc, sol en béton ciré, un poêle à bois, un manteau de cheminée en béton et un sol gris.
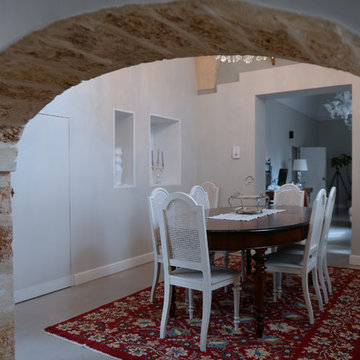
Idées déco pour une grande salle à manger classique avec un mur multicolore, sol en béton ciré, une cheminée standard, un manteau de cheminée en béton et un sol gris.
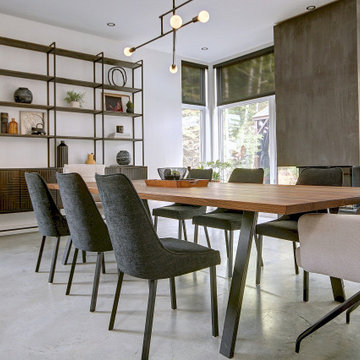
designer Lyne Brunet
Réalisation d'une grande salle à manger ouverte sur la cuisine urbaine avec un mur blanc, sol en béton ciré, une cheminée standard, un manteau de cheminée en béton et un sol gris.
Réalisation d'une grande salle à manger ouverte sur la cuisine urbaine avec un mur blanc, sol en béton ciré, une cheminée standard, un manteau de cheminée en béton et un sol gris.

土間から1段上がった畳敷きのこあがりがダイニング。
山や庭にオープンな土間に対して、ダイニングは障子や木製建具で閉じることができます。
障子と板戸は既存の建具を再利用、ダイニングテーブルには撤去した古い木材を使っています。
(写真:西川公朗)
Idée de décoration pour une salle à manger ouverte sur le salon tradition de taille moyenne avec un mur blanc, sol en béton ciré, un poêle à bois, un manteau de cheminée en béton, un sol gris et poutres apparentes.
Idée de décoration pour une salle à manger ouverte sur le salon tradition de taille moyenne avec un mur blanc, sol en béton ciré, un poêle à bois, un manteau de cheminée en béton, un sol gris et poutres apparentes.
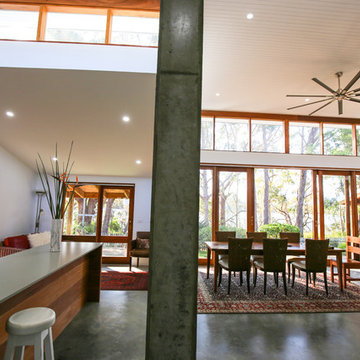
Réalisation d'une grande salle à manger ouverte sur le salon avec un mur blanc, sol en béton ciré, un poêle à bois, un manteau de cheminée en béton et un sol gris.
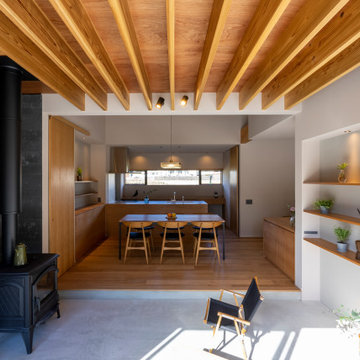
自然と共に暮らす家-薪ストーブとアウトドアリビング
木造2階建ての一戸建て・アウトドアリビング・土間リビング・薪ストーブ・吹抜のある住宅。
田園風景の中で、「建築・デザイン」×「自然・アウトドア」が融合し、「豊かな暮らし」を実現する住まいです。
Aménagement d'une salle à manger ouverte sur le salon moderne avec un mur blanc, sol en béton ciré, un poêle à bois, un manteau de cheminée en béton, un sol gris, poutres apparentes et du papier peint.
Aménagement d'une salle à manger ouverte sur le salon moderne avec un mur blanc, sol en béton ciré, un poêle à bois, un manteau de cheminée en béton, un sol gris, poutres apparentes et du papier peint.
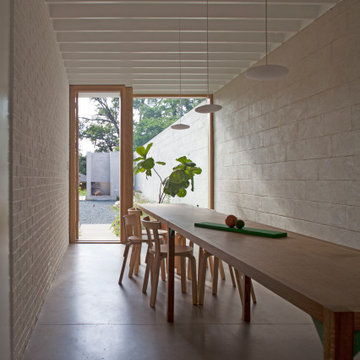
Carport conversion into elegant dining room space. Built in mudroom closet adjacent to front door. Wall extends into backyard with fire pit, providing a visual connection of indoor/ outdoor spaces.

The Clear Lake Cottage proposes a simple tent-like envelope to house both program of the summer home and the sheltered outdoor spaces under a single vernacular form.
A singular roof presents a child-like impression of house; rectilinear and ordered in symmetry while playfully skewed in volume. Nestled within a forest, the building is sculpted and stepped to take advantage of the land; modelling the natural grade. Open and closed faces respond to shoreline views or quiet wooded depths.
Like a tent the porosity of the building’s envelope strengthens the experience of ‘cottage’. All the while achieving privileged views to the lake while separating family members for sometimes much need privacy.
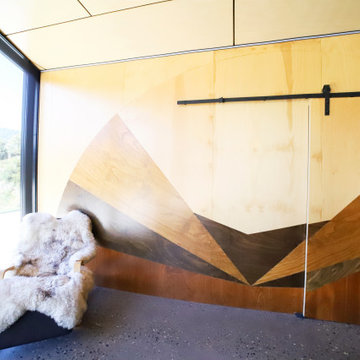
Inspiration pour une grande salle à manger ouverte sur le salon design avec un mur multicolore, sol en béton ciré, une cheminée double-face, un manteau de cheminée en béton, un sol gris, un plafond en bois et boiseries.
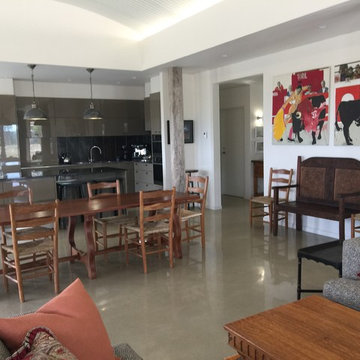
The Kitchen/Dining area of 'Bampton' showing Yellow Box tree trunks, polished concrete floor and Lighting from Emac & Lawton.
Inspiration pour une grande salle à manger ouverte sur le salon nordique avec un mur blanc, sol en béton ciré, un poêle à bois, un manteau de cheminée en béton et un sol gris.
Inspiration pour une grande salle à manger ouverte sur le salon nordique avec un mur blanc, sol en béton ciré, un poêle à bois, un manteau de cheminée en béton et un sol gris.
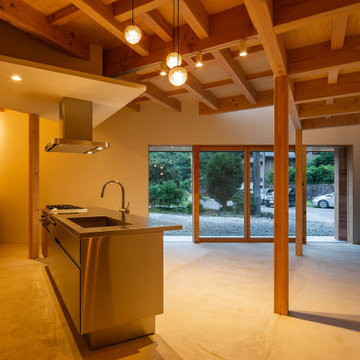
愛知県瀬戸市にある定光寺
山林を切り開いた敷地で広い。
市街化調整区域であり、分家申請となるが
実家の南側で建築可能な敷地は50坪強の三角形である。
実家の日当たりを配慮し敷地いっぱいに南側に寄せた三角形の建物を建てるようにした。
東側は うっそうとした森でありそちらからの日当たりはあまり期待できそうもない。
自然との融合という考え方もあったが 状況から融合を選択できそうもなく
隔離という判断し開口部をほぼ設けていない。
ただ樹木の高い部分にある新芽はとても美しく その部分にだけ開口部を設ける。
その開口からの朝の光はとても美しい。
玄関からアプロ-チされる低い天井の白いシンプルなロ-カを抜けると
構造材表しの荒々しい高天井であるLDKに入り、対照的な空間表現となっている。
ところどころに小さな吹き抜けを配し、二階への連続性を表現している。
二階には オ-プンな将来的な子供部屋 そこからスキップされた寝室に入る
その空間は 三角形の頂点に向かって構造材が伸びていく。
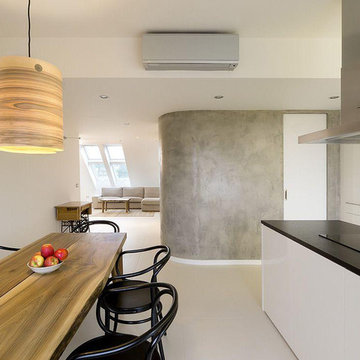
Dans le même esprit la cuisine, la cuisine se veut aérienne est accueillante. La table, la suspension lumineuse, les chaises offrent une scène chaleureuse et conviviale qui s'allie avec le souhait minimaliste des clients.
Au quotidien on doit s'y sentir bien dans un cadre agréable.
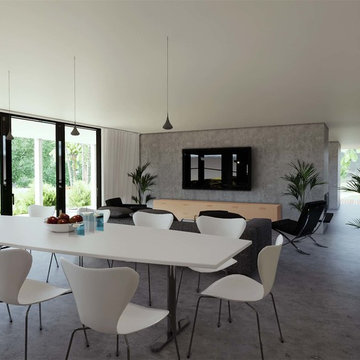
Internal CGI visual of the dining room by 3bd Architects
Idée de décoration pour une grande salle à manger ouverte sur la cuisine design avec sol en béton ciré, un sol gris, un mur gris, une cheminée standard et un manteau de cheminée en béton.
Idée de décoration pour une grande salle à manger ouverte sur la cuisine design avec sol en béton ciré, un sol gris, un mur gris, une cheminée standard et un manteau de cheminée en béton.
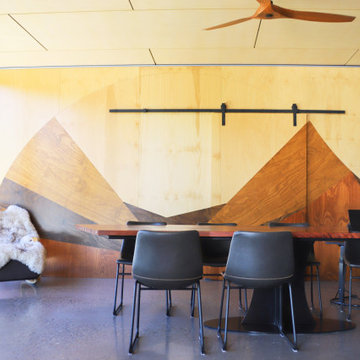
Idée de décoration pour une grande salle à manger ouverte sur le salon design avec un mur multicolore, sol en béton ciré, une cheminée double-face, un manteau de cheminée en béton, un sol gris, un plafond en bois et boiseries.
Idées déco de salles à manger avec sol en béton ciré et un manteau de cheminée en béton
5