Idées déco de salles à manger avec sol en béton ciré et un plafond en bois
Trier par :
Budget
Trier par:Populaires du jour
101 - 120 sur 129 photos
1 sur 3
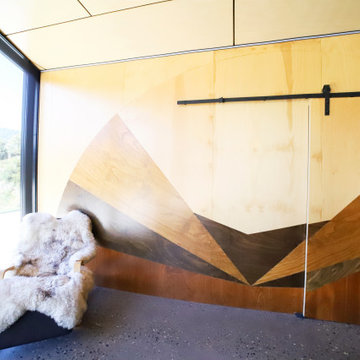
Inspiration pour une grande salle à manger ouverte sur le salon design avec un mur multicolore, sol en béton ciré, une cheminée double-face, un manteau de cheminée en béton, un sol gris, un plafond en bois et boiseries.
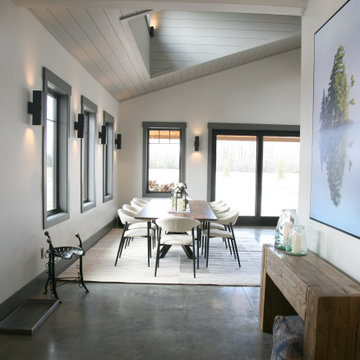
The view from the foyer into the dining space is welcoming and wonderful! The natural light flooding through the windows is enhanced with wall washing sconces and underlit coves.
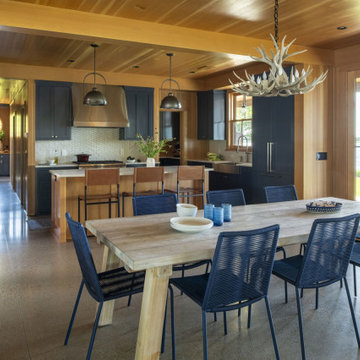
Contractor: Matt Bronder Construction
Landscape: JK Landscape Construction
Exemple d'une salle à manger ouverte sur le salon scandinave en bois avec sol en béton ciré et un plafond en bois.
Exemple d'une salle à manger ouverte sur le salon scandinave en bois avec sol en béton ciré et un plafond en bois.
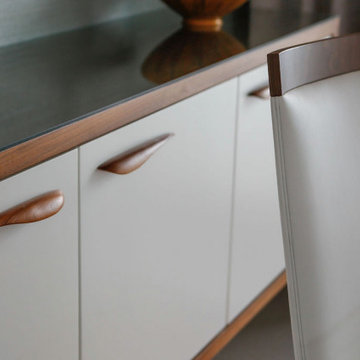
Idée de décoration pour une salle à manger design avec sol en béton ciré et un plafond en bois.

Idées déco pour une salle à manger ouverte sur le salon scandinave de taille moyenne avec un mur blanc, sol en béton ciré, un poêle à bois, un manteau de cheminée en plâtre, un sol gris et un plafond en bois.
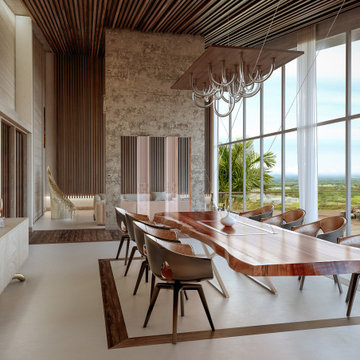
Idée de décoration pour une grande salle à manger ouverte sur le salon ethnique en bois avec un mur beige, sol en béton ciré, aucune cheminée, un sol gris et un plafond en bois.
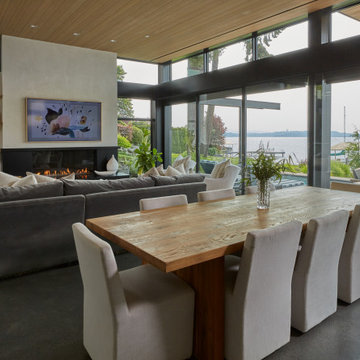
Cette image montre une salle à manger minimaliste avec sol en béton ciré et un plafond en bois.
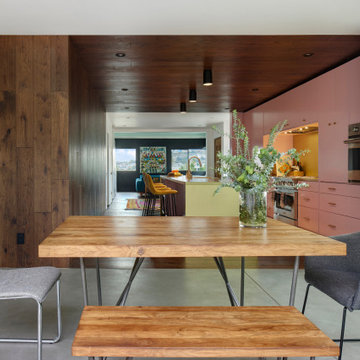
The dining room sits at the threshold between the garden and the interior. The exterior concrete floor blurs the threshold between outside and inside continuing into the dining room.
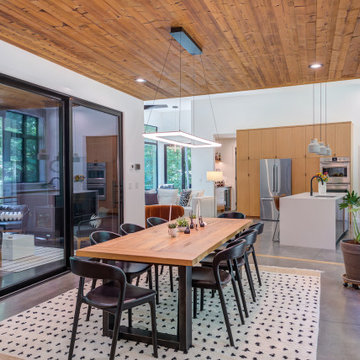
Cette photo montre une grande salle à manger ouverte sur la cuisine tendance avec un mur blanc, sol en béton ciré, un manteau de cheminée en carrelage, un sol gris et un plafond en bois.
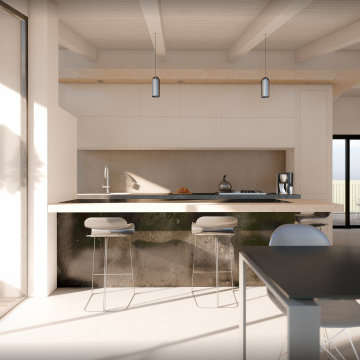
La vista sull'openspace, sulla sala da pranzo e sulla cucina. La luce che entra al mattino dalla vetrata.
Cette photo montre une grande salle à manger ouverte sur le salon moderne avec un mur blanc, sol en béton ciré, un sol gris et un plafond en bois.
Cette photo montre une grande salle à manger ouverte sur le salon moderne avec un mur blanc, sol en béton ciré, un sol gris et un plafond en bois.
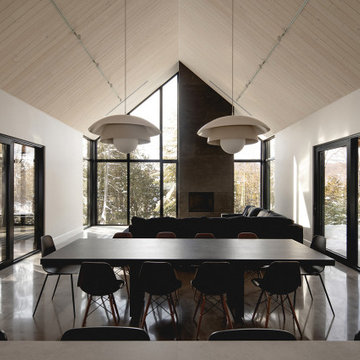
Réalisation d'une grande salle à manger ouverte sur le salon design avec un mur blanc, sol en béton ciré, une cheminée standard, un manteau de cheminée en béton, un sol gris et un plafond en bois.
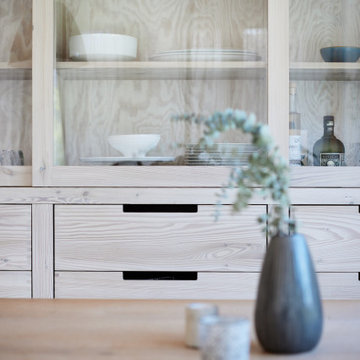
Inspiration pour une salle à manger ouverte sur le salon nordique de taille moyenne avec un mur blanc, sol en béton ciré, un poêle à bois, un manteau de cheminée en plâtre, un sol gris et un plafond en bois.
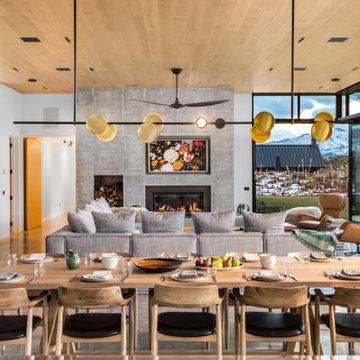
Exemple d'une grande salle à manger ouverte sur le salon moderne avec un mur blanc, sol en béton ciré, un sol gris et un plafond en bois.

Idée de décoration pour une petite salle à manger ouverte sur le salon asiatique en bois avec sol en béton ciré, un sol blanc et un plafond en bois.
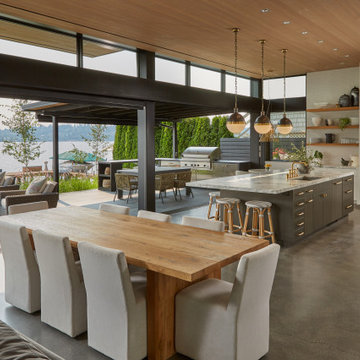
Réalisation d'une salle à manger minimaliste avec sol en béton ciré et un plafond en bois.

Weather House is a bespoke home for a young, nature-loving family on a quintessentially compact Northcote block.
Our clients Claire and Brent cherished the character of their century-old worker's cottage but required more considered space and flexibility in their home. Claire and Brent are camping enthusiasts, and in response their house is a love letter to the outdoors: a rich, durable environment infused with the grounded ambience of being in nature.
From the street, the dark cladding of the sensitive rear extension echoes the existing cottage!s roofline, becoming a subtle shadow of the original house in both form and tone. As you move through the home, the double-height extension invites the climate and native landscaping inside at every turn. The light-bathed lounge, dining room and kitchen are anchored around, and seamlessly connected to, a versatile outdoor living area. A double-sided fireplace embedded into the house’s rear wall brings warmth and ambience to the lounge, and inspires a campfire atmosphere in the back yard.
Championing tactility and durability, the material palette features polished concrete floors, blackbutt timber joinery and concrete brick walls. Peach and sage tones are employed as accents throughout the lower level, and amplified upstairs where sage forms the tonal base for the moody main bedroom. An adjacent private deck creates an additional tether to the outdoors, and houses planters and trellises that will decorate the home’s exterior with greenery.
From the tactile and textured finishes of the interior to the surrounding Australian native garden that you just want to touch, the house encapsulates the feeling of being part of the outdoors; like Claire and Brent are camping at home. It is a tribute to Mother Nature, Weather House’s muse.
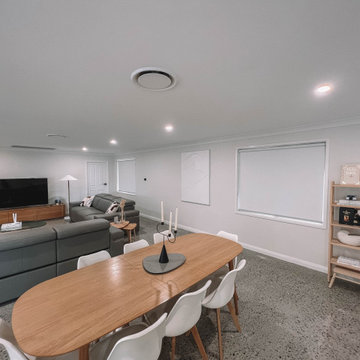
After the second fallout of the Delta Variant amidst the COVID-19 Pandemic in mid 2021, our team working from home, and our client in quarantine, SDA Architects conceived Japandi Home.
The initial brief for the renovation of this pool house was for its interior to have an "immediate sense of serenity" that roused the feeling of being peaceful. Influenced by loneliness and angst during quarantine, SDA Architects explored themes of escapism and empathy which led to a “Japandi” style concept design – the nexus between “Scandinavian functionality” and “Japanese rustic minimalism” to invoke feelings of “art, nature and simplicity.” This merging of styles forms the perfect amalgamation of both function and form, centred on clean lines, bright spaces and light colours.
Grounded by its emotional weight, poetic lyricism, and relaxed atmosphere; Japandi Home aesthetics focus on simplicity, natural elements, and comfort; minimalism that is both aesthetically pleasing yet highly functional.
Japandi Home places special emphasis on sustainability through use of raw furnishings and a rejection of the one-time-use culture we have embraced for numerous decades. A plethora of natural materials, muted colours, clean lines and minimal, yet-well-curated furnishings have been employed to showcase beautiful craftsmanship – quality handmade pieces over quantitative throwaway items.
A neutral colour palette compliments the soft and hard furnishings within, allowing the timeless pieces to breath and speak for themselves. These calming, tranquil and peaceful colours have been chosen so when accent colours are incorporated, they are done so in a meaningful yet subtle way. Japandi home isn’t sparse – it’s intentional.
The integrated storage throughout – from the kitchen, to dining buffet, linen cupboard, window seat, entertainment unit, bed ensemble and walk-in wardrobe are key to reducing clutter and maintaining the zen-like sense of calm created by these clean lines and open spaces.
The Scandinavian concept of “hygge” refers to the idea that ones home is your cosy sanctuary. Similarly, this ideology has been fused with the Japanese notion of “wabi-sabi”; the idea that there is beauty in imperfection. Hence, the marriage of these design styles is both founded on minimalism and comfort; easy-going yet sophisticated. Conversely, whilst Japanese styles can be considered “sleek” and Scandinavian, “rustic”, the richness of the Japanese neutral colour palette aids in preventing the stark, crisp palette of Scandinavian styles from feeling cold and clinical.
Japandi Home’s introspective essence can ultimately be considered quite timely for the pandemic and was the quintessential lockdown project our team needed.
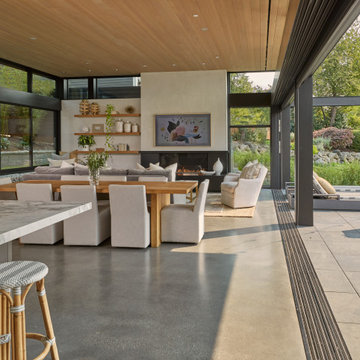
Aménagement d'une salle à manger moderne avec sol en béton ciré et un plafond en bois.
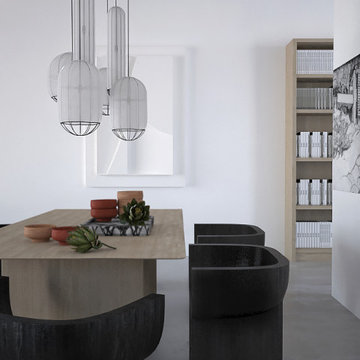
Cette image montre une salle à manger bohème avec un mur blanc, sol en béton ciré, un sol gris et un plafond en bois.
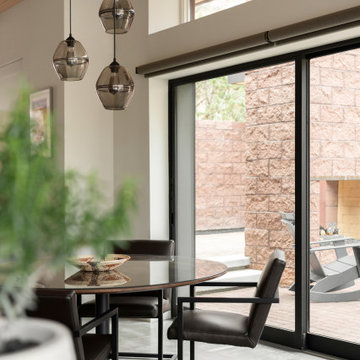
Exemple d'une salle à manger ouverte sur le salon moderne avec un mur blanc, sol en béton ciré, un sol gris et un plafond en bois.
Idées déco de salles à manger avec sol en béton ciré et un plafond en bois
6