Idées déco de salles à manger avec sol en béton ciré et un poêle à bois
Trier par :
Budget
Trier par:Populaires du jour
81 - 100 sur 208 photos
1 sur 3
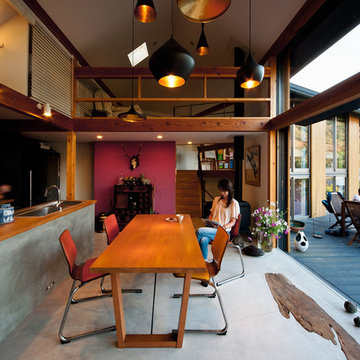
涼しい風が流れる夕方の様子
撮影:福澤昭嘉
Inspiration pour une salle à manger ouverte sur le salon bohème avec sol en béton ciré et un poêle à bois.
Inspiration pour une salle à manger ouverte sur le salon bohème avec sol en béton ciré et un poêle à bois.

1段上がった、小上がりのダイニングから土間を見る。
山や庭にオープンな土間に対して、ダイニングは障子や木製建具で閉じることができます。
障子と板戸は既存の建具を再利用、ダイニングテーブルには撤去した古い木材を使っています。
(写真:西川公朗)
Inspiration pour une salle à manger ouverte sur le salon traditionnelle de taille moyenne avec un mur blanc, sol en béton ciré, un sol gris, poutres apparentes, un poêle à bois et un manteau de cheminée en béton.
Inspiration pour une salle à manger ouverte sur le salon traditionnelle de taille moyenne avec un mur blanc, sol en béton ciré, un sol gris, poutres apparentes, un poêle à bois et un manteau de cheminée en béton.
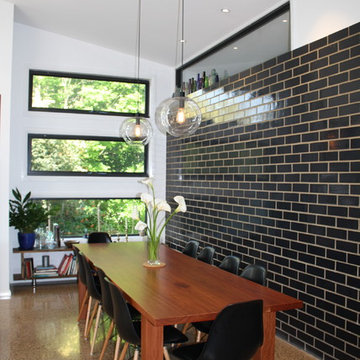
This is an addition to a basic 4 roomed Victorian cottage which attempts to create a new aesthetic which provides a passive solar living/dining/kitchen space and spare bedroom. The addition is clad in corrugated zincalume and features an internal black glazed brick wall from Euroa Bricks.
The addition is steel framed and has a simple scallion which gives the modest addition a sense of scale in keeping with the high ceilings in the existing house.
Geoff Higgins
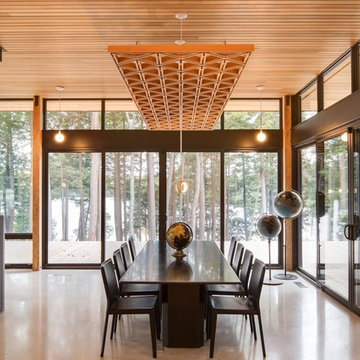
georgian bay, glass house, lake cottage, lake house, muskoka
Cette image montre une salle à manger ouverte sur le salon design de taille moyenne avec sol en béton ciré, un poêle à bois, un manteau de cheminée en métal et un sol gris.
Cette image montre une salle à manger ouverte sur le salon design de taille moyenne avec sol en béton ciré, un poêle à bois, un manteau de cheminée en métal et un sol gris.
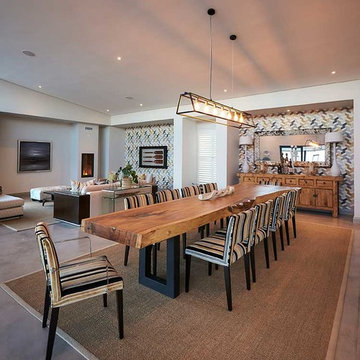
Dining room
The room was designed around the clients existing table
Photo: SA Homeowner Magazine
Cette image montre une grande salle à manger design avec sol en béton ciré, un poêle à bois, un manteau de cheminée en plâtre et un sol gris.
Cette image montre une grande salle à manger design avec sol en béton ciré, un poêle à bois, un manteau de cheminée en plâtre et un sol gris.
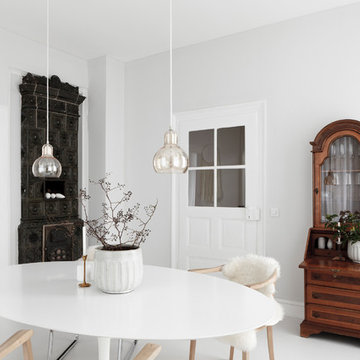
Matthias Hiller / STUDIO OINK
Exemple d'une salle à manger moderne fermée et de taille moyenne avec un mur blanc, sol en béton ciré, un sol blanc, un poêle à bois et un manteau de cheminée en carrelage.
Exemple d'une salle à manger moderne fermée et de taille moyenne avec un mur blanc, sol en béton ciré, un sol blanc, un poêle à bois et un manteau de cheminée en carrelage.
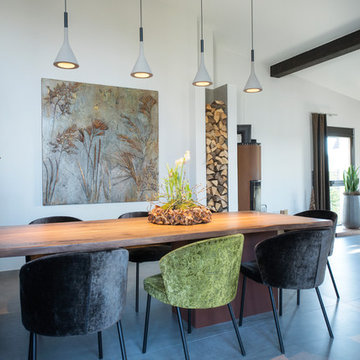
Camwork.eu
Idées déco pour une grande salle à manger ouverte sur le salon contemporaine avec un mur blanc, sol en béton ciré, un poêle à bois, un manteau de cheminée en métal et un sol gris.
Idées déco pour une grande salle à manger ouverte sur le salon contemporaine avec un mur blanc, sol en béton ciré, un poêle à bois, un manteau de cheminée en métal et un sol gris.
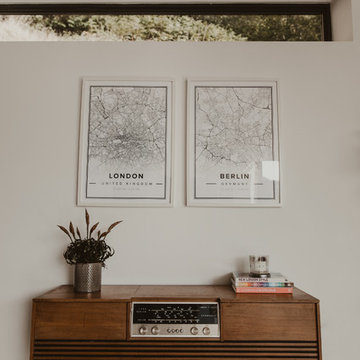
Open Plan living and dining area styled with a found Mid Century radiogram contrasted against the industrial polished concrete floor
Aménagement d'une salle à manger ouverte sur le salon éclectique de taille moyenne avec un mur blanc, sol en béton ciré, un poêle à bois et un sol gris.
Aménagement d'une salle à manger ouverte sur le salon éclectique de taille moyenne avec un mur blanc, sol en béton ciré, un poêle à bois et un sol gris.

ダイニングと一体になる軒の深いテラス photo by KAZ
Idées déco pour une petite salle à manger ouverte sur le salon asiatique avec sol en béton ciré, un poêle à bois et un manteau de cheminée en bois.
Idées déco pour une petite salle à manger ouverte sur le salon asiatique avec sol en béton ciré, un poêle à bois et un manteau de cheminée en bois.
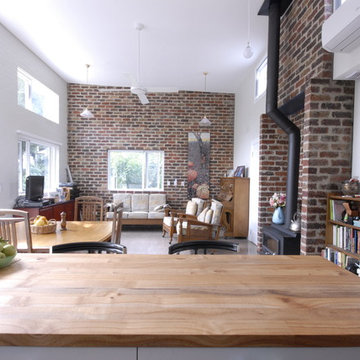
Positive Footprints Pty Ltd
Cette image montre une petite salle à manger ouverte sur le salon design avec un mur blanc, sol en béton ciré, un poêle à bois, un manteau de cheminée en brique et un sol beige.
Cette image montre une petite salle à manger ouverte sur le salon design avec un mur blanc, sol en béton ciré, un poêle à bois, un manteau de cheminée en brique et un sol beige.
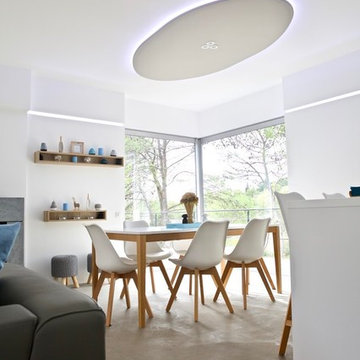
Aménagement d'une salle à manger ouverte sur le salon contemporaine de taille moyenne avec un mur blanc, sol en béton ciré, un poêle à bois, un manteau de cheminée en pierre et un sol gris.
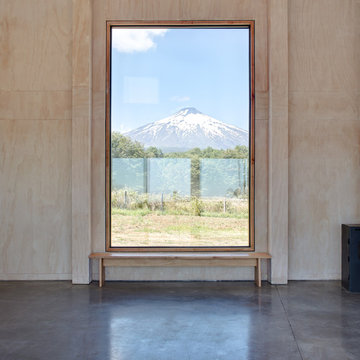
Felipe Fontecilla
Cette image montre une salle à manger ouverte sur le salon minimaliste avec un mur blanc, sol en béton ciré, un poêle à bois, un manteau de cheminée en métal et un sol gris.
Cette image montre une salle à manger ouverte sur le salon minimaliste avec un mur blanc, sol en béton ciré, un poêle à bois, un manteau de cheminée en métal et un sol gris.
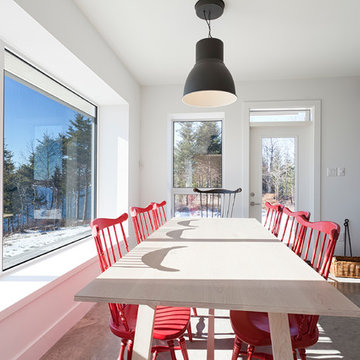
Perched on a stunning point overlooking the Atlantic, this storey-and-a-half home has enough room to house a large family and several guests, while still feeling cozy for a couple. The building shape is defined and accentuated by the interaction between metal and wood siding. The simple barn shape is punctured at critical points to bring in light and heat, to protect doorways, and to provide outdoor space for beekeeping. A sunshade on the south-west corner which prevents overheating is hung from stainless-steel rods to maintain the integrity of the ocean views. A fully air-sealed modern wood stove serves all heating required, further reducing the environmental impact of this home while providing a comfortable hearth to gather the family on winter nights.
Photo Credit: Jarrell Whisken
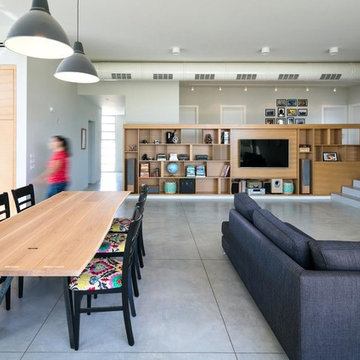
Uzi Porat
Réalisation d'une petite salle à manger ouverte sur le salon minimaliste avec un mur blanc, sol en béton ciré, un poêle à bois et un manteau de cheminée en métal.
Réalisation d'une petite salle à manger ouverte sur le salon minimaliste avec un mur blanc, sol en béton ciré, un poêle à bois et un manteau de cheminée en métal.
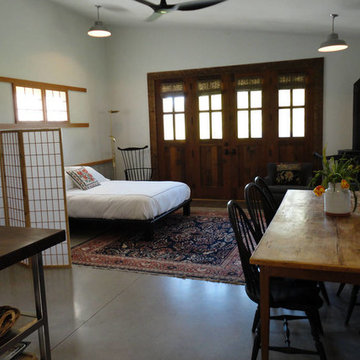
Exemple d'une petite salle à manger ouverte sur le salon montagne avec un mur blanc, sol en béton ciré, un poêle à bois et un manteau de cheminée en métal.
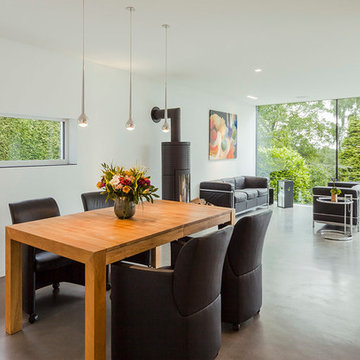
Foto: Jürgen Schmidt, Köln
Exemple d'une salle à manger ouverte sur le salon moderne de taille moyenne avec un mur blanc, sol en béton ciré, un poêle à bois, un manteau de cheminée en métal et un sol gris.
Exemple d'une salle à manger ouverte sur le salon moderne de taille moyenne avec un mur blanc, sol en béton ciré, un poêle à bois, un manteau de cheminée en métal et un sol gris.
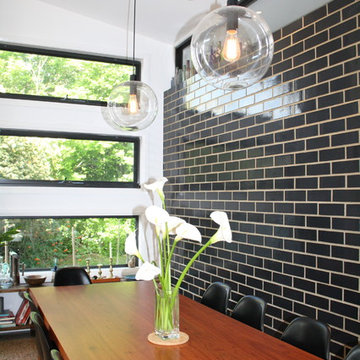
This is an addition to a basic 4 roomed Victorian cottage which attempts to create a new aesthetic which provides a passive solar living/dining/kitchen space and spare bedroom. The addition is clad in corrugated zincalume and features an internal black glazed brick wall from Euroa Bricks.
The addition is steel framed and has a simple scallion which gives the modest addition a sense of scale in keeping with the high ceilings in the existing house.
Geoff Higgins
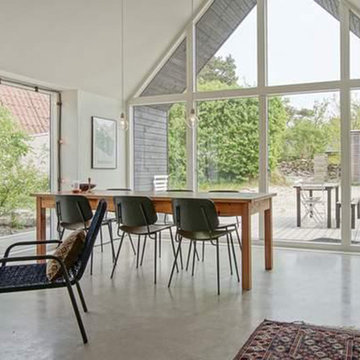
Idée de décoration pour une petite salle à manger nordique avec un mur blanc, sol en béton ciré, un poêle à bois et un sol gris.
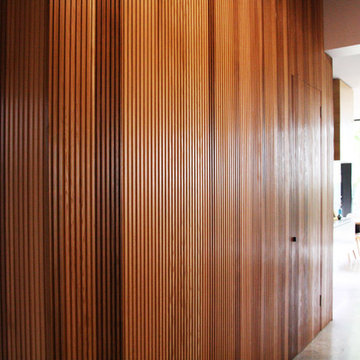
Cette photo montre une salle à manger ouverte sur le salon de taille moyenne avec un mur blanc, sol en béton ciré, un poêle à bois, un manteau de cheminée en béton et un sol gris.

リビング夕景 photo by KAZ
Exemple d'une petite salle à manger ouverte sur le salon asiatique avec un mur noir, sol en béton ciré, un poêle à bois et un manteau de cheminée en bois.
Exemple d'une petite salle à manger ouverte sur le salon asiatique avec un mur noir, sol en béton ciré, un poêle à bois et un manteau de cheminée en bois.
Idées déco de salles à manger avec sol en béton ciré et un poêle à bois
5