Idées déco de salles à manger avec sol en béton ciré et un sol en carrelage de céramique
Trier par :
Budget
Trier par:Populaires du jour
21 - 40 sur 18 880 photos
1 sur 3
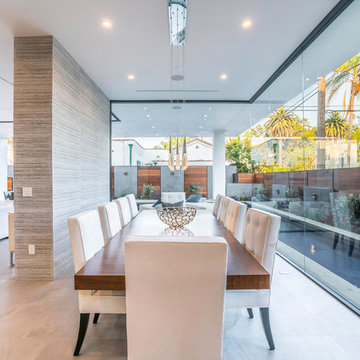
Exemple d'une grande salle à manger ouverte sur le salon tendance avec aucune cheminée, un mur beige, sol en béton ciré et un sol gris.

This mid century modern home boasted irreplaceable features including original wood cabinets, wood ceiling, and a wall of floor to ceiling windows. C&R developed a design that incorporated the existing details with additional custom cabinets that matched perfectly. A new lighting plan, quartz counter tops, plumbing fixtures, tile backsplash and floors, and new appliances transformed this kitchen while retaining all the mid century flavor.

Midcentury kitchen design with a modern twist.
Image: Agnes Art & Photo
Inspiration pour une grande salle à manger ouverte sur la cuisine vintage avec un mur blanc, sol en béton ciré, aucune cheminée et un sol gris.
Inspiration pour une grande salle à manger ouverte sur la cuisine vintage avec un mur blanc, sol en béton ciré, aucune cheminée et un sol gris.
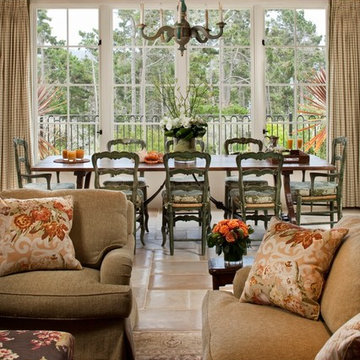
Rick Pharaoh
Aménagement d'une salle à manger ouverte sur le salon méditerranéenne de taille moyenne avec un mur blanc, un sol en carrelage de céramique et aucune cheminée.
Aménagement d'une salle à manger ouverte sur le salon méditerranéenne de taille moyenne avec un mur blanc, un sol en carrelage de céramique et aucune cheminée.
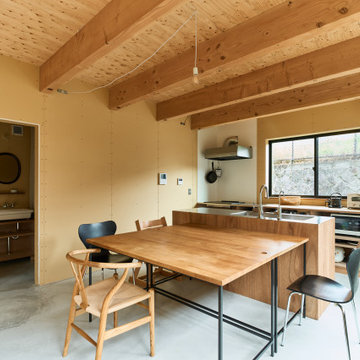
Cette image montre une petite salle à manger ouverte sur le salon minimaliste avec sol en béton ciré et poutres apparentes.
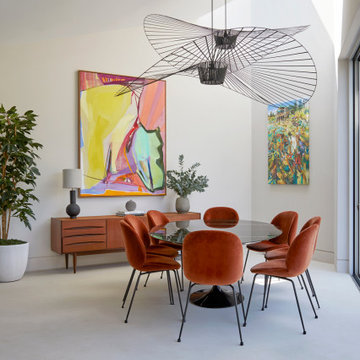
These classic ‘Beetle’ chairs bring the warmth of the vintage sideboard and the dramatic artwork together to create an autumnal palette for this area of the space.
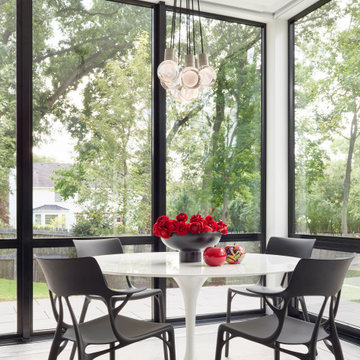
Contemporary kitchen design, surrounded by full height window walls. This minimal black & white kitchen features three islands with Chanel white and Double black quartzite countertops andconcrete floors. Walnut wall houses built-in refrigeration a and storage areas. These touch-to-open full height walnut panels also conceal the pantry area and access to powder room and lower level.
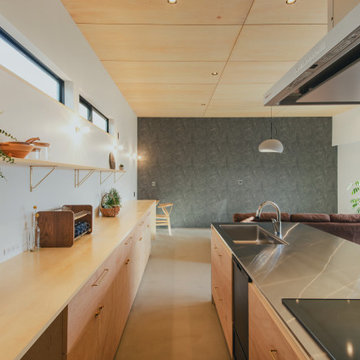
お施主様のご希望は「広々としたリビング」と「ファミリークローゼット」。
家族同士のふれあいとプライベートを両立する、おおらかな住まいになりました。
Idée de décoration pour une salle à manger ouverte sur le salon minimaliste de taille moyenne avec un mur blanc, sol en béton ciré, aucune cheminée, un sol gris, un plafond en bois, du papier peint et éclairage.
Idée de décoration pour une salle à manger ouverte sur le salon minimaliste de taille moyenne avec un mur blanc, sol en béton ciré, aucune cheminée, un sol gris, un plafond en bois, du papier peint et éclairage.
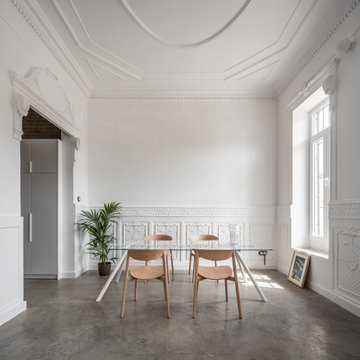
Inspiration pour une salle à manger design avec un mur blanc, sol en béton ciré, un sol gris et boiseries.
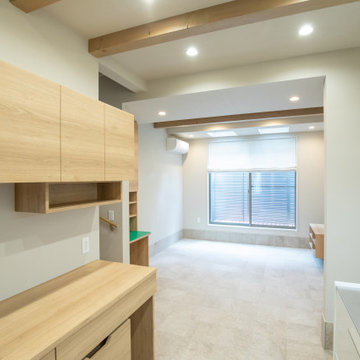
エントランスからキッチンダイニングリビングと奥へとつながる”町家”スタイルに。
Aménagement d'une petite salle à manger ouverte sur le salon moderne avec un mur gris, un sol en carrelage de céramique, un sol beige, du papier peint et poutres apparentes.
Aménagement d'une petite salle à manger ouverte sur le salon moderne avec un mur gris, un sol en carrelage de céramique, un sol beige, du papier peint et poutres apparentes.
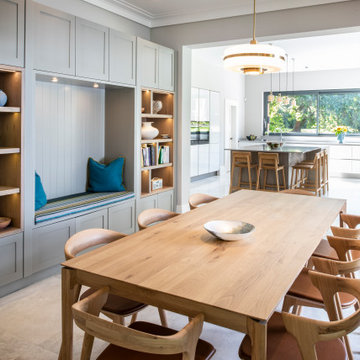
Aménagement d'une grande salle à manger ouverte sur la cuisine classique avec un mur gris, sol en béton ciré et un sol gris.
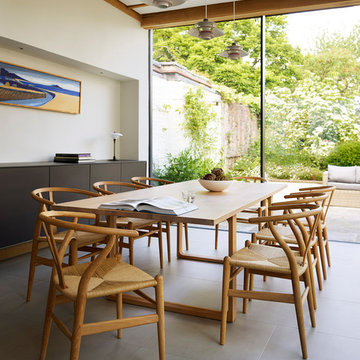
Kitchen Architecture bulthaup b3 furniture in graphite and gravel with a oak bar.
Cette photo montre une salle à manger tendance avec un mur blanc, sol en béton ciré et un sol gris.
Cette photo montre une salle à manger tendance avec un mur blanc, sol en béton ciré et un sol gris.
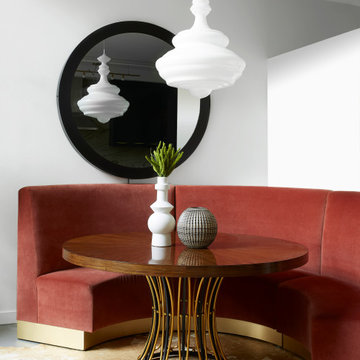
Inspiration pour une petite salle à manger design avec sol en béton ciré, un sol gris, un mur blanc et aucune cheminée.

In the main volume of the Riverbend residence, the double height kitchen/dining/living area opens in its length to north and south with floor-to-ceiling windows.
Residential architecture and interior design by CLB in Jackson, Wyoming – Bozeman, Montana.

This sun-filled tiny home features a thoughtfully designed layout with natural flow past a small front porch through the front sliding door and into a lovely living room with tall ceilings and lots of storage.
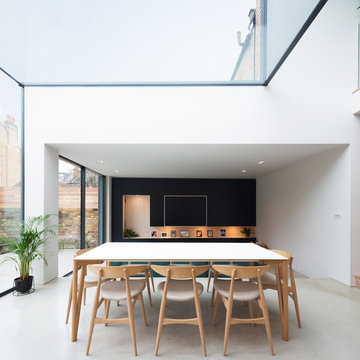
Adam Scott
Exemple d'une salle à manger tendance avec un mur blanc, sol en béton ciré et un sol gris.
Exemple d'une salle à manger tendance avec un mur blanc, sol en béton ciré et un sol gris.
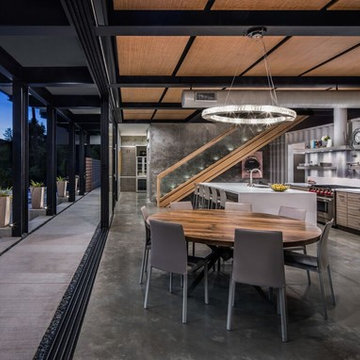
Idée de décoration pour une salle à manger ouverte sur le salon urbaine avec un mur gris, sol en béton ciré et un sol gris.
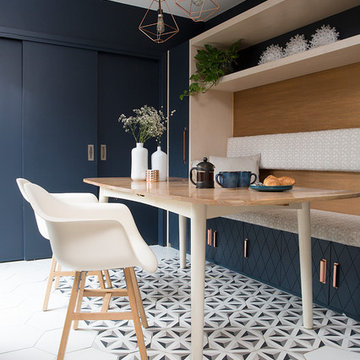
Katie Lee
Inspiration pour une petite salle à manger bohème avec un sol multicolore, un mur bleu, un sol en carrelage de céramique et aucune cheminée.
Inspiration pour une petite salle à manger bohème avec un sol multicolore, un mur bleu, un sol en carrelage de céramique et aucune cheminée.

Aménagement d'une salle à manger contemporaine fermée et de taille moyenne avec un mur blanc, sol en béton ciré, un poêle à bois, un manteau de cheminée en métal et un sol gris.
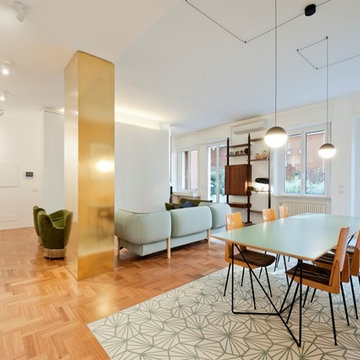
Il pavimento è, e deve essere, anche il gioco di materie: nella loro successione, deve istituire “sequenze” di materie e così di colore, come di dimensioni e di forme: il pavimento è un “finito” fantastico e preciso, è una progressione o successione. Nei abbiamo creato pattern geometrici usando le cementine esagonali.
Idées déco de salles à manger avec sol en béton ciré et un sol en carrelage de céramique
2