Idées déco de salles à manger avec sol en béton ciré et une cheminée
Trier par :
Budget
Trier par:Populaires du jour
161 - 180 sur 930 photos
1 sur 3
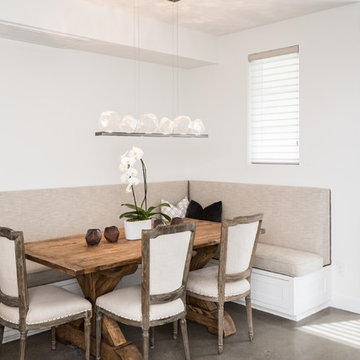
Réalisation d'une salle à manger ouverte sur le salon design de taille moyenne avec un mur blanc, sol en béton ciré, une cheminée ribbon, un manteau de cheminée en carrelage et un sol gris.
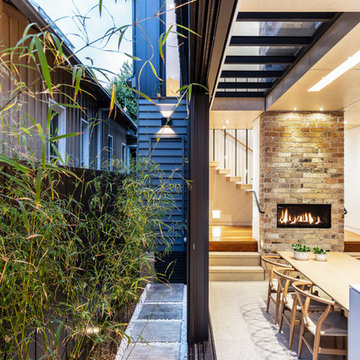
Tom Ferguson Photography
Cette image montre une salle à manger design avec un mur blanc, sol en béton ciré, une cheminée ribbon, un manteau de cheminée en brique et un sol blanc.
Cette image montre une salle à manger design avec un mur blanc, sol en béton ciré, une cheminée ribbon, un manteau de cheminée en brique et un sol blanc.

The hallway in the background leads to main floor bedrooms, baths, and laundry room.
Photo by Lara Swimmer
Cette image montre une grande salle à manger ouverte sur le salon vintage avec un mur blanc, sol en béton ciré, une cheminée ribbon et un manteau de cheminée en plâtre.
Cette image montre une grande salle à manger ouverte sur le salon vintage avec un mur blanc, sol en béton ciré, une cheminée ribbon et un manteau de cheminée en plâtre.
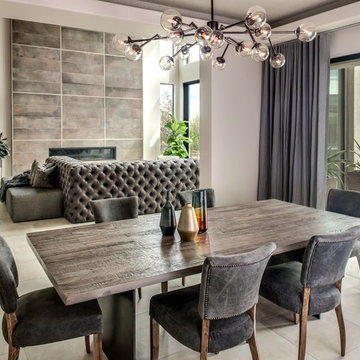
This 5687 sf home was a major renovation including significant modifications to exterior and interior structural components, walls and foundations. Included were the addition of several multi slide exterior doors, windows, new patio cover structure with master deck, climate controlled wine room, master bath steam shower, 4 new gas fireplace appliances and the center piece- a cantilever structural steel staircase with custom wood handrail and treads.
A complete demo down to drywall of all areas was performed excluding only the secondary baths, game room and laundry room where only the existing cabinets were kept and refinished. Some of the interior structural and partition walls were removed. All flooring, counter tops, shower walls, shower pans and tubs were removed and replaced.
New cabinets in kitchen and main bar by Mid Continent. All other cabinetry was custom fabricated and some existing cabinets refinished. Counter tops consist of Quartz, granite and marble. Flooring is porcelain tile and marble throughout. Wall surfaces are porcelain tile, natural stacked stone and custom wood throughout. All drywall surfaces are floated to smooth wall finish. Many electrical upgrades including LED recessed can lighting, LED strip lighting under cabinets and ceiling tray lighting throughout.
The front and rear yard was completely re landscaped including 2 gas fire features in the rear and a built in BBQ. The pool tile and plaster was refinished including all new concrete decking.
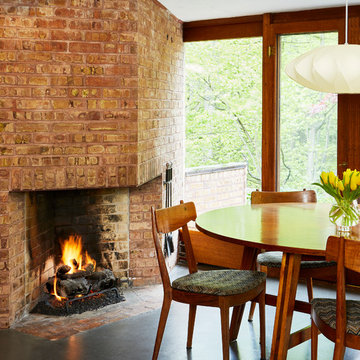
©Brett Bulthuis 2018
Cette image montre une petite salle à manger ouverte sur la cuisine vintage avec sol en béton ciré, une cheminée d'angle et un manteau de cheminée en brique.
Cette image montre une petite salle à manger ouverte sur la cuisine vintage avec sol en béton ciré, une cheminée d'angle et un manteau de cheminée en brique.
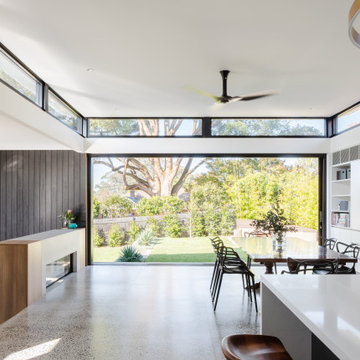
Inspiration pour une salle à manger design avec sol en béton ciré, une cheminée double-face et un manteau de cheminée en plâtre.
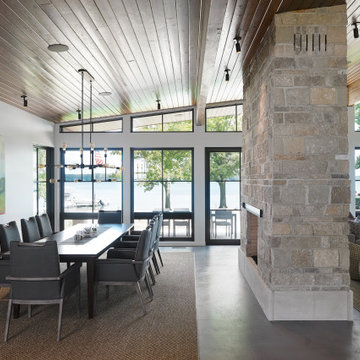
Inspiration pour une très grande salle à manger ouverte sur le salon design avec sol en béton ciré, une cheminée double-face et un sol gris.
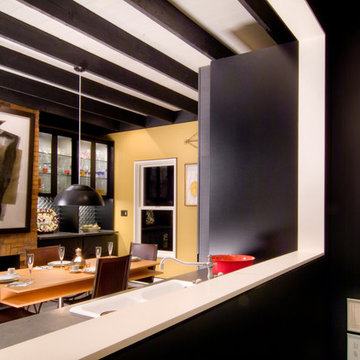
Photography by Nathan Webb, AIA
Inspiration pour une salle à manger design de taille moyenne avec sol en béton ciré, une cheminée standard et un manteau de cheminée en brique.
Inspiration pour une salle à manger design de taille moyenne avec sol en béton ciré, une cheminée standard et un manteau de cheminée en brique.
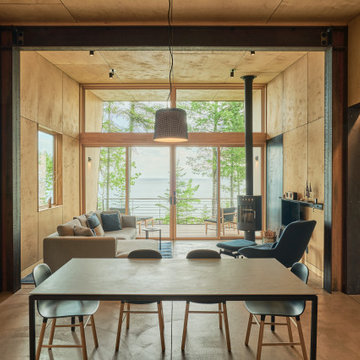
Copper Harbor is low maintenance in its material palette of mostly steel, glass, and veneer plywood.
Photography by Kes Efstathiou
Inspiration pour une salle à manger ouverte sur le salon chalet en bois avec sol en béton ciré, un poêle à bois, un manteau de cheminée en métal et un plafond en bois.
Inspiration pour une salle à manger ouverte sur le salon chalet en bois avec sol en béton ciré, un poêle à bois, un manteau de cheminée en métal et un plafond en bois.
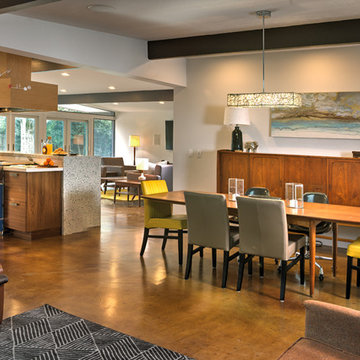
Dave Adams Photography
Idée de décoration pour une salle à manger ouverte sur la cuisine minimaliste de taille moyenne avec un mur blanc, sol en béton ciré, une cheminée standard et un manteau de cheminée en brique.
Idée de décoration pour une salle à manger ouverte sur la cuisine minimaliste de taille moyenne avec un mur blanc, sol en béton ciré, une cheminée standard et un manteau de cheminée en brique.
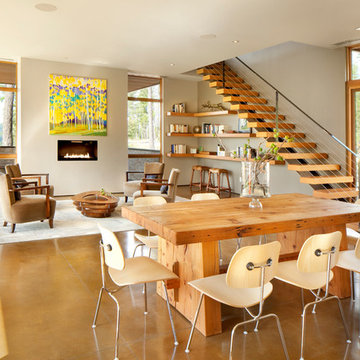
Gibeon Photography
Aménagement d'une salle à manger ouverte sur le salon contemporaine avec sol en béton ciré et une cheminée ribbon.
Aménagement d'une salle à manger ouverte sur le salon contemporaine avec sol en béton ciré et une cheminée ribbon.

A large, open fireplace fits the huge volume of the living room.
Photo: David Marlow
Cette image montre une très grande salle à manger ouverte sur le salon design avec sol en béton ciré, une cheminée d'angle, un manteau de cheminée en métal et un sol marron.
Cette image montre une très grande salle à manger ouverte sur le salon design avec sol en béton ciré, une cheminée d'angle, un manteau de cheminée en métal et un sol marron.
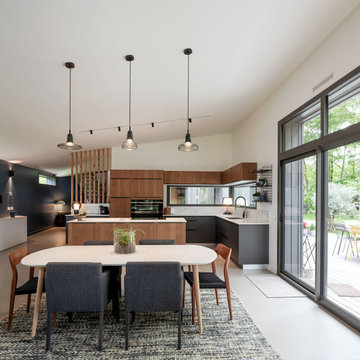
Maison contemporaine avec bardage bois ouverte sur la nature
Aménagement d'une très grande salle à manger ouverte sur le salon contemporaine avec un mur blanc, sol en béton ciré, un poêle à bois, un manteau de cheminée en métal, un sol gris et verrière.
Aménagement d'une très grande salle à manger ouverte sur le salon contemporaine avec un mur blanc, sol en béton ciré, un poêle à bois, un manteau de cheminée en métal, un sol gris et verrière.
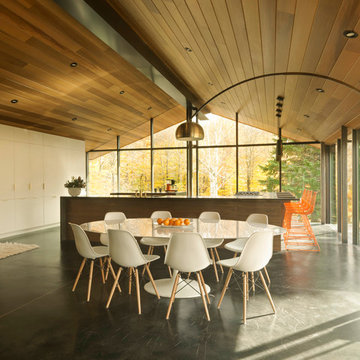
A full renovation of a 5,000 sq ft. Ski Home in Stowe, Vermont.
Inspiration pour une salle à manger design avec un mur beige, sol en béton ciré, une cheminée standard, un manteau de cheminée en pierre et un sol noir.
Inspiration pour une salle à manger design avec un mur beige, sol en béton ciré, une cheminée standard, un manteau de cheminée en pierre et un sol noir.
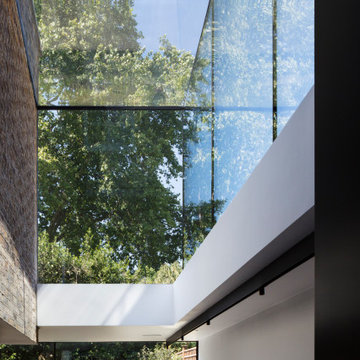
Cette photo montre une grande salle à manger ouverte sur le salon tendance avec sol en béton ciré, un sol gris, un mur blanc, un poêle à bois et un manteau de cheminée en brique.
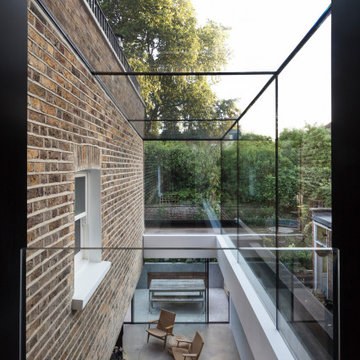
Exemple d'une grande salle à manger ouverte sur le salon tendance avec sol en béton ciré, un sol gris, un mur blanc, un poêle à bois et un manteau de cheminée en brique.
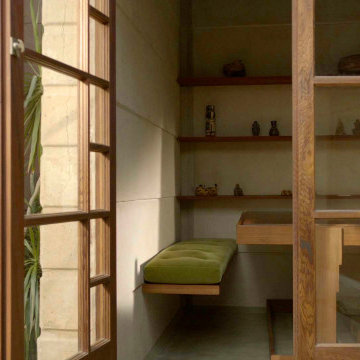
Exemple d'une salle à manger moderne fermée et de taille moyenne avec un mur gris, sol en béton ciré, une cheminée standard, un manteau de cheminée en béton, un sol gris et poutres apparentes.
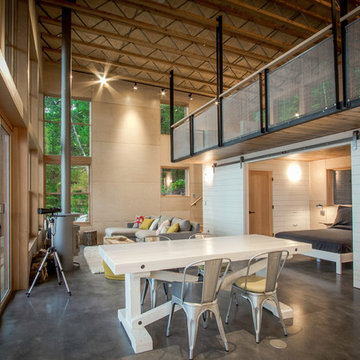
Réalisation d'une salle à manger ouverte sur le salon urbaine de taille moyenne avec un mur beige, sol en béton ciré, cheminée suspendue, un manteau de cheminée en métal et un sol gris.
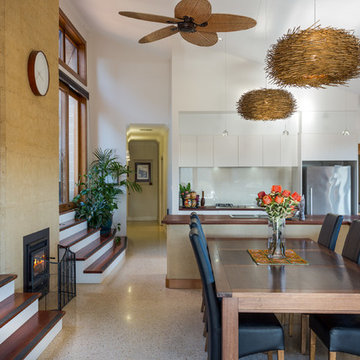
Including 100,000L rainwater system, recycled structural timber posts, stairs and joinery, polished white concrete foundations, LED downlights, solar ready R/C air-conditioning, etc.
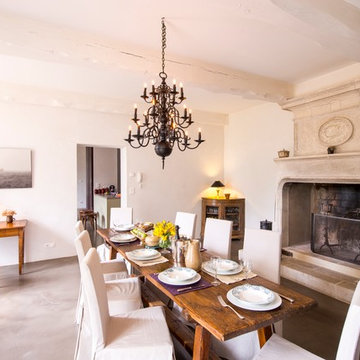
Photographer: Henry William Woide Godfrey
- Assistant: Alison Starling
- Client: CV Villas
Idées déco pour une grande salle à manger campagne fermée avec un mur blanc, sol en béton ciré, une cheminée standard et un manteau de cheminée en pierre.
Idées déco pour une grande salle à manger campagne fermée avec un mur blanc, sol en béton ciré, une cheminée standard et un manteau de cheminée en pierre.
Idées déco de salles à manger avec sol en béton ciré et une cheminée
9