Idées déco de salles à manger avec sol en stratifié et moquette
Trier par :
Budget
Trier par:Populaires du jour
21 - 40 sur 10 422 photos
1 sur 3

Rob Karosis, Photographer
Réalisation d'une salle à manger tradition avec un mur vert, moquette et une cheminée standard.
Réalisation d'une salle à manger tradition avec un mur vert, moquette et une cheminée standard.
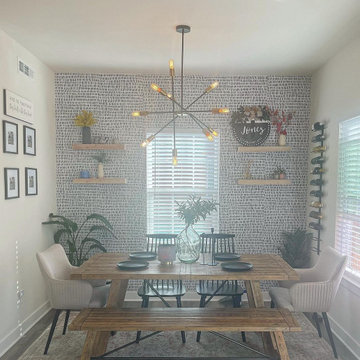
Réalisation d'une petite salle à manger champêtre avec une banquette d'angle, un mur gris, sol en stratifié, un sol gris et du papier peint.

Formal Dining room, featuring wicker-backed rounded dining chairs as well as a pictograph buffet beneath a beautiful afro-inspired art piece flanked by a spotted table lamp and metal sculptures. Scrolling up to the hero image of this blog post, you were greeted with another view of this stunning formal dining room. The wood dining table is framed by merlot velvet drapery and orange pampas grass in wicker floor vases atop an exquisitely textured area rug. This home exudes a style that truly needs to be seen to be appreciated.
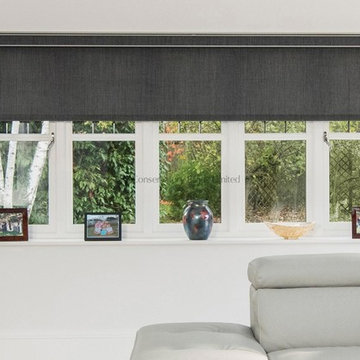
As a final touch, we also provided an electric roller blind with matching fascia and fabric to create a truly complete appearance to the room, with a very balanced design to the soft furnishings and over all colour palette. Not only does the roller blind operate almost silently, but it can be grouped to work with the lantern roof blind or just operate on its own using the fully featured app available from Somfy®.
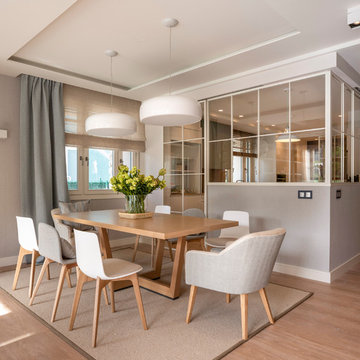
Diseño interior de amplio salón comedor abierto en tonos claros, azules, rosas, blanco y madera. Gran mesa de comedor en madera de roble con pies centrales cruzados, modelo Uves, de Andreu World, para ocho personas. Sillas de diferentes modelos, todas ellas con patas de madera de roble. Sillas con respaldo de polipropileno color blanco, modelo Lottus Wood, de Enea Design. Sillas tapizadas en azul, modelo Bob, de Ondarreta. Butaquitas tapizadas en dos colores realizadas a medida. Focos de techo, apliques y lámparas colgantes en Susaeta Iluminación. Pilar recuperado de piedra natural. Diseño de biblioteca hecha a medida y lacada en azul. Alfombras a medida, de lana, de KP Alfombras. Pared azul revestida con papel pintado de Flamant. Separación de cocina y salón comedor mediante mampara corredera de cristal y perfiles de color blanco. Interruptores y bases de enchufe Gira Esprit de linóleo y multiplex. Proyecto de decoración en reforma integral de vivienda: Sube Interiorismo, Bilbao. Fotografía Erlantz Biderbost
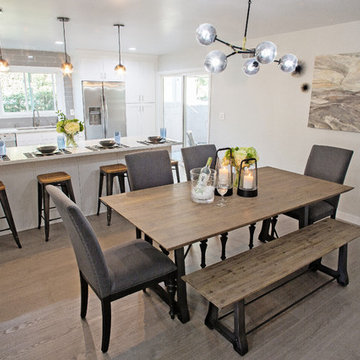
The dining room received a whole new look with new grey tone water resistant laminate flooring since the sliding door leads to a pool, new grey wall color, new chandelier and comfortable contemporary furniture and decor. What once only sat 4 now can accommodate up to 10 comfortably. General contractor: RM Builders & Development. Photo credit: Michael Anthony of 8X10 Proofs.
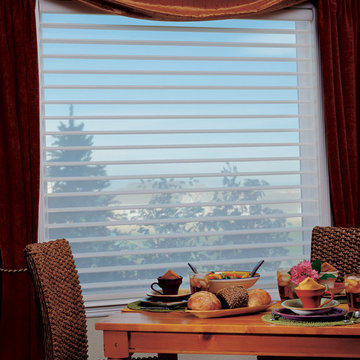
Aménagement d'une salle à manger classique fermée et de taille moyenne avec un mur blanc, aucune cheminée et moquette.
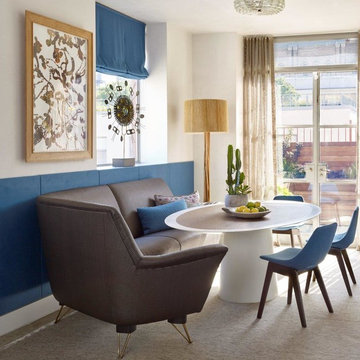
Peter Murdock
Cette photo montre une petite salle à manger tendance avec un mur blanc, moquette, aucune cheminée et éclairage.
Cette photo montre une petite salle à manger tendance avec un mur blanc, moquette, aucune cheminée et éclairage.
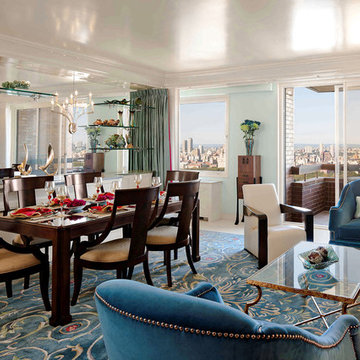
This project was a complete renovation. It was the first project a newlywed couple did together. In one of the first meetings we all agreed we loved the Osborne and Little striped polka dot fabric (pillow on the chairs and sofa). The room grew from there. A main objective was to enhance the view of Central Park all the way to the Palisades. We kept the walls light and the upholstery monochromatic, except for a dash of off white in the Hugues Chevalier (Ying Armchair). The area rug is large and almost square we had it made by Royce wool carpets. Joanne and Bill Riley custom designed it. The background was kept the blue of the upholstery further grounding the space yet keeping it quiet enough with only red and gold accents (there are actually 9 colors in the rug, but they are the same hues as the 3 main colors) The wood of the dining area adds a solid feel. (Table and chairs by Stanley furniture) Along the long wall is a 20' built-in with a Costa Smerelda granite counter top, as. storage space is at a premium in NYC. There is enough room for a small bar area on the left, dining area storage in the middle and to the far right. Also, in the middle is a 50" TV that comes up out of the granite and audio equipment. Above the built-in are wall to wall mirrors with glass shelves hanging from them. This keeps an open and spacious feel. The accessories keep it welcoming. The wall sconces (also on the mirrors) are by Currey and Co. The large crown molding and the high gloss ceiling add to the subtle drama. The small custom wood cabinet is made of Claro Walnut with ebonized Ash legs and handles by Hubel Handcrafted. It sits between the window and the door keeping you centered in the space. All in all an easy space to enjoy!
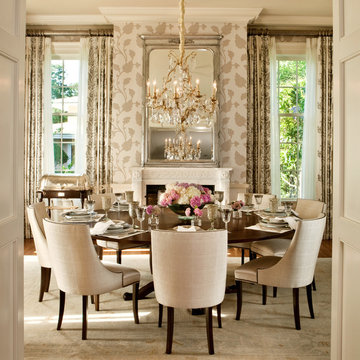
Robert Clark Photography
Exemple d'une rideau de salle à manger chic avec une cheminée standard, un mur beige et moquette.
Exemple d'une rideau de salle à manger chic avec une cheminée standard, un mur beige et moquette.
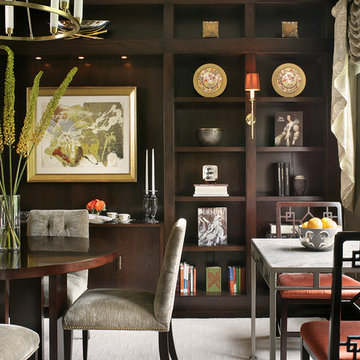
Classic design sensibility fuses with a touch of Zen in this ASID Award-winning dining room whose range of artisanal customizations beckons the eye to journey across its landscape. Bold horizontal elements reminiscent of Frank Lloyd Wright blend with expressive celebrations of dark color to reveal a sophisticated and subtle Asian influence. The artful intentionality of blended elements within the space gives rise to a sense of excitement and stillness, curiosity and ease. Commissioned by a discerning Japanese client with a love for the work of Frank Lloyd Wright, we created a uniquely elegant and functional environment that is equally inspiring when viewed from outside the room as when experienced within.

Réalisation d'une grande salle à manger design fermée avec un mur blanc, sol en stratifié, aucune cheminée et un sol blanc.
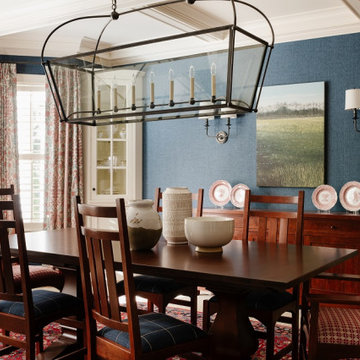
Cette image montre une salle à manger ouverte sur la cuisine traditionnelle avec un mur bleu, moquette, aucune cheminée, un sol rouge et du papier peint.

As the kitchen is in the center of the house, we finished it with wish bone chairs they perfectly complement industrial wooden table they have. We kept the old chandelier and vase.
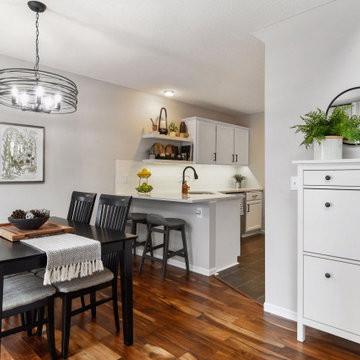
Painted trim and cabinets combined with warm, gray walls and pops of greenery create an updated, transitional style in this 90's townhome.
Idée de décoration pour une petite salle à manger ouverte sur la cuisine tradition avec un mur gris, sol en stratifié, aucune cheminée et un sol marron.
Idée de décoration pour une petite salle à manger ouverte sur la cuisine tradition avec un mur gris, sol en stratifié, aucune cheminée et un sol marron.
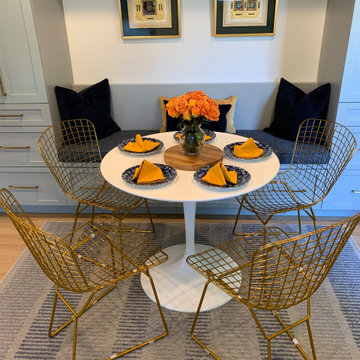
Aménagement d'une petite salle à manger contemporaine avec une banquette d'angle, un mur gris, sol en stratifié et un sol gris.

Open concept living & dining room. Dramatic and large abstract wall art over glass table and lucite chairs to open up small space.
Inspiration pour une petite salle à manger bohème avec une banquette d'angle, un mur beige, sol en stratifié, aucune cheminée, un sol marron et un plafond voûté.
Inspiration pour une petite salle à manger bohème avec une banquette d'angle, un mur beige, sol en stratifié, aucune cheminée, un sol marron et un plafond voûté.
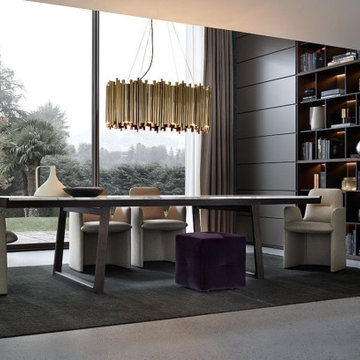
Aménagement d'une salle à manger contemporaine avec une banquette d'angle, un mur beige et moquette.

Reforma integral Sube Interiorismo www.subeinteriorismo.com
Biderbost Photo
Exemple d'une grande salle à manger ouverte sur le salon chic avec un mur vert, sol en stratifié, aucune cheminée, un sol beige, un plafond décaissé et du papier peint.
Exemple d'une grande salle à manger ouverte sur le salon chic avec un mur vert, sol en stratifié, aucune cheminée, un sol beige, un plafond décaissé et du papier peint.

Aménagement d'une grande salle à manger ouverte sur la cuisine bord de mer avec un mur bleu, sol en stratifié et un plafond voûté.
Idées déco de salles à manger avec sol en stratifié et moquette
2