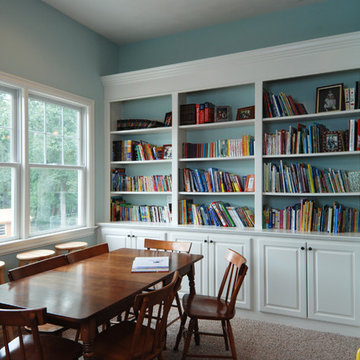Idées déco de salles à manger avec sol en stratifié et moquette
Trier par :
Budget
Trier par:Populaires du jour
61 - 80 sur 10 419 photos
1 sur 3
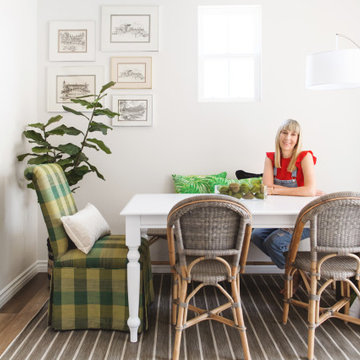
Exemple d'une petite salle à manger tendance fermée avec un mur blanc, sol en stratifié et un sol marron.

This 1990's home, located in North Vancouver's Lynn Valley neighbourhood, had high ceilings and a great open plan layout but the decor was straight out of the 90's complete with sponge painted walls in dark earth tones. The owners, a young professional couple, enlisted our help to take it from dated and dreary to modern and bright. We started by removing details like chair rails and crown mouldings, that did not suit the modern architectural lines of the home. We replaced the heavily worn wood floors with a new high end, light coloured, wood-look laminate that will withstand the wear and tear from their two energetic golden retrievers. Since the main living space is completely open plan it was important that we work with simple consistent finishes for a clean modern look. The all white kitchen features flat doors with minimal hardware and a solid surface marble-look countertop and backsplash. We modernized all of the lighting and updated the bathrooms and master bedroom as well. The only departure from our clean modern scheme is found in the dressing room where the client was looking for a more dressed up feminine feel but we kept a thread of grey consistent even in this more vivid colour scheme. This transformation, featuring the clients' gorgeous original artwork and new custom designed furnishings is admittedly one of our favourite projects to date!

Homestead Custom Cabinetry was used for this newly designed Buffet area. It beautifully matched the custom Live Dining Table
Aménagement d'une salle à manger ouverte sur la cuisine classique de taille moyenne avec un mur gris, moquette, aucune cheminée, un sol gris et un plafond voûté.
Aménagement d'une salle à manger ouverte sur la cuisine classique de taille moyenne avec un mur gris, moquette, aucune cheminée, un sol gris et un plafond voûté.
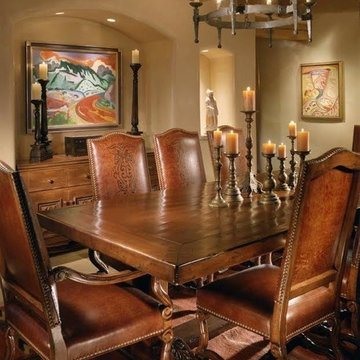
Traditional style with hand hewn beams and corbels, rastra walls with hand plastering,wood trestle table with leather dining chairs, carved built in buffet
Project designed by Susie Hersker’s Scottsdale interior design firm Design Directives. Design Directives is active in Phoenix, Paradise Valley, Cave Creek, Carefree, Sedona, and beyond.
For more about Design Directives, click here: https://susanherskerasid.com/
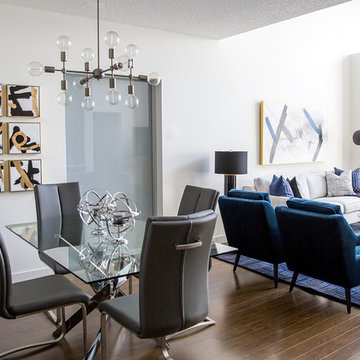
Lindsay Nichols
Réalisation d'une petite salle à manger ouverte sur la cuisine minimaliste avec un mur blanc, sol en stratifié et un sol marron.
Réalisation d'une petite salle à manger ouverte sur la cuisine minimaliste avec un mur blanc, sol en stratifié et un sol marron.
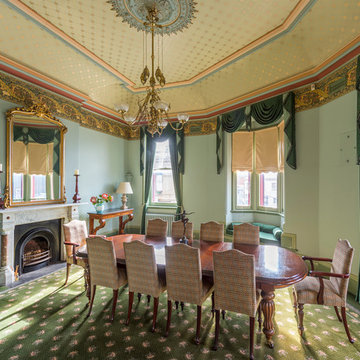
Réalisation d'une grande salle à manger victorienne avec un mur vert, moquette, une cheminée standard et un manteau de cheminée en pierre.
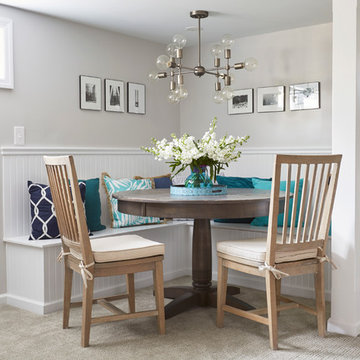
NBC's George to the Rescue basement makeover.
Idées déco pour une salle à manger classique de taille moyenne avec un mur gris et moquette.
Idées déco pour une salle à manger classique de taille moyenne avec un mur gris et moquette.
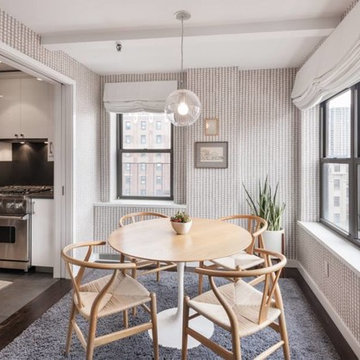
Idées déco pour une petite salle à manger classique fermée avec moquette et aucune cheminée.
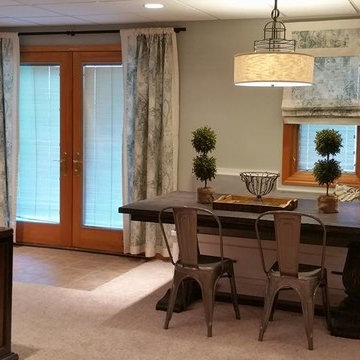
Exemple d'une grande salle à manger nature avec un mur bleu, moquette, une cheminée standard et un manteau de cheminée en pierre.

Exemple d'une très grande salle à manger chic fermée avec un mur vert, moquette, une cheminée standard et un manteau de cheminée en brique.
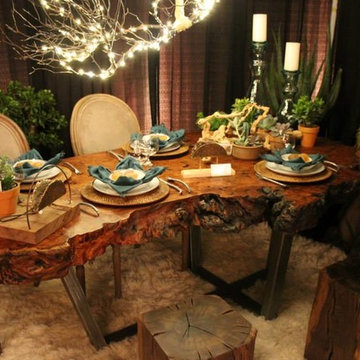
Designers: Bethany Haley & Caitlin Cregg
Cette photo montre une petite salle à manger tendance fermée avec un mur noir et moquette.
Cette photo montre une petite salle à manger tendance fermée avec un mur noir et moquette.
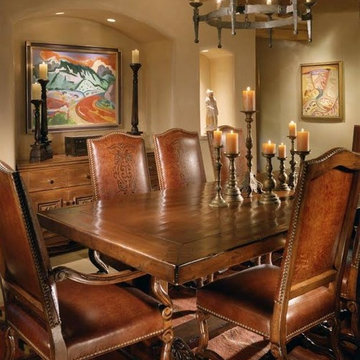
Traditional style with hand hewn beams and corbels, rastra walls with hand plastering,wood trestle table with leather dining chairs, carved built in buffet
Project designed by Susie Hersker’s Scottsdale interior design firm Design Directives. Design Directives is active in Phoenix, Paradise Valley, Cave Creek, Carefree, Sedona, and beyond.
For more about Design Directives, click here: https://susanherskerasid.com/
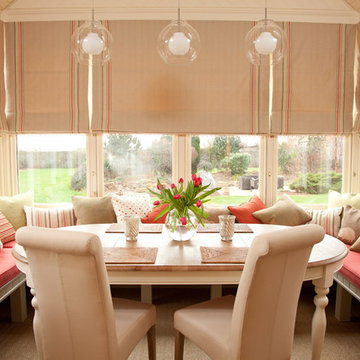
Sally Cuthbert Photography
Aménagement d'une salle à manger classique avec moquette.
Aménagement d'une salle à manger classique avec moquette.
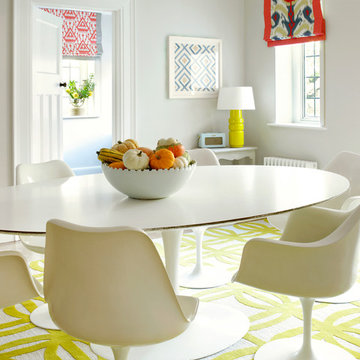
Cette image montre une salle à manger design avec un mur gris, moquette, un sol jaune et éclairage.
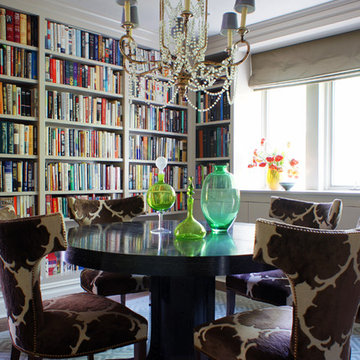
CBAC
Cette image montre une salle à manger bohème de taille moyenne avec moquette et aucune cheminée.
Cette image montre une salle à manger bohème de taille moyenne avec moquette et aucune cheminée.

Kitchen / Dining with feature custom pendant light, raking ceiling to Hi-lite windows & drop ceiling over kitchen Island bench
Réalisation d'une grande salle à manger ouverte sur la cuisine design avec un mur blanc, sol en stratifié, une cheminée double-face, un manteau de cheminée en pierre, un sol marron et un plafond voûté.
Réalisation d'une grande salle à manger ouverte sur la cuisine design avec un mur blanc, sol en stratifié, une cheminée double-face, un manteau de cheminée en pierre, un sol marron et un plafond voûté.
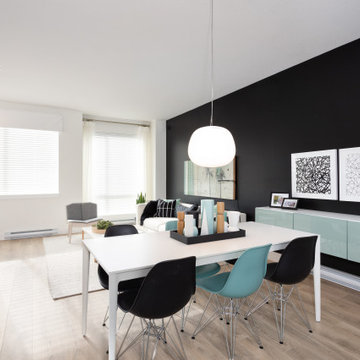
Idées déco pour une salle à manger ouverte sur le salon scandinave de taille moyenne avec un mur noir, sol en stratifié et un sol marron.
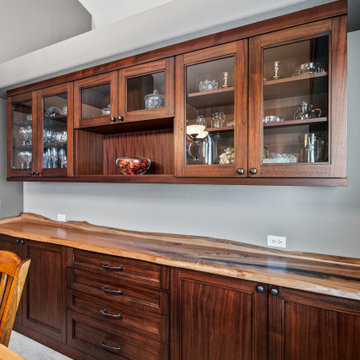
Custom Buffet for the friends family gatherings
Idées déco pour une salle à manger ouverte sur la cuisine classique de taille moyenne avec un mur gris, moquette, aucune cheminée, un sol gris et un plafond voûté.
Idées déco pour une salle à manger ouverte sur la cuisine classique de taille moyenne avec un mur gris, moquette, aucune cheminée, un sol gris et un plafond voûté.
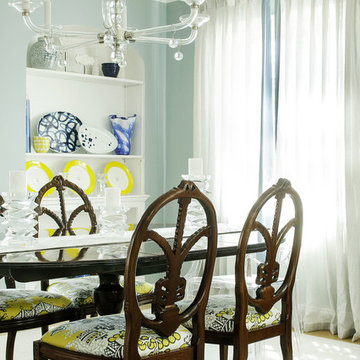
christian garibaldi
Réalisation d'une grande salle à manger ouverte sur la cuisine tradition avec un mur bleu, moquette et aucune cheminée.
Réalisation d'une grande salle à manger ouverte sur la cuisine tradition avec un mur bleu, moquette et aucune cheminée.
Idées déco de salles à manger avec sol en stratifié et moquette
4
