Idées déco de salles à manger avec sol en stratifié et sol en béton ciré
Trier par :
Budget
Trier par:Populaires du jour
41 - 60 sur 12 207 photos
1 sur 3
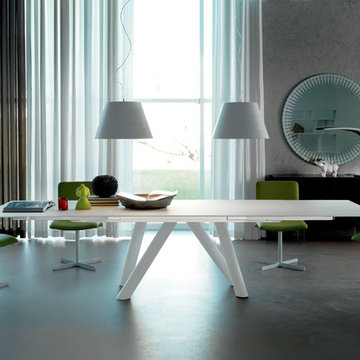
Manufactured in Italy by Cattelan Italia, Ray Drive Extension Dining Table is full of design elements that are deeply ingrained into its striking structure. With an evident focal point in the form of its stunning base, Ray Drive Dining Table offers extensive customization and multifunctional nature.
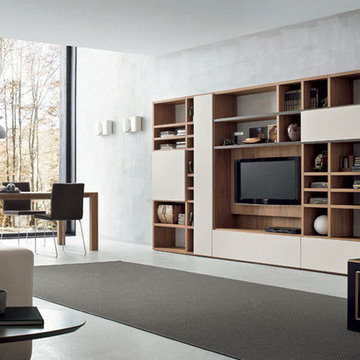
Idées déco pour une grande salle à manger ouverte sur le salon moderne avec un mur gris et sol en béton ciré.

The Mazama house is located in the Methow Valley of Washington State, a secluded mountain valley on the eastern edge of the North Cascades, about 200 miles northeast of Seattle.
The house has been carefully placed in a copse of trees at the easterly end of a large meadow. Two major building volumes indicate the house organization. A grounded 2-story bedroom wing anchors a raised living pavilion that is lifted off the ground by a series of exposed steel columns. Seen from the access road, the large meadow in front of the house continues right under the main living space, making the living pavilion into a kind of bridge structure spanning over the meadow grass, with the house touching the ground lightly on six steel columns. The raised floor level provides enhanced views as well as keeping the main living level well above the 3-4 feet of winter snow accumulation that is typical for the upper Methow Valley.
To further emphasize the idea of lightness, the exposed wood structure of the living pavilion roof changes pitch along its length, so the roof warps upward at each end. The interior exposed wood beams appear like an unfolding fan as the roof pitch changes. The main interior bearing columns are steel with a tapered “V”-shape, recalling the lightness of a dancer.
The house reflects the continuing FINNE investigation into the idea of crafted modernism, with cast bronze inserts at the front door, variegated laser-cut steel railing panels, a curvilinear cast-glass kitchen counter, waterjet-cut aluminum light fixtures, and many custom furniture pieces. The house interior has been designed to be completely integral with the exterior. The living pavilion contains more than twelve pieces of custom furniture and lighting, creating a totality of the designed environment that recalls the idea of Gesamtkunstverk, as seen in the work of Josef Hoffman and the Viennese Secessionist movement in the early 20th century.
The house has been designed from the start as a sustainable structure, with 40% higher insulation values than required by code, radiant concrete slab heating, efficient natural ventilation, large amounts of natural lighting, water-conserving plumbing fixtures, and locally sourced materials. Windows have high-performance LowE insulated glazing and are equipped with concealed shades. A radiant hydronic heat system with exposed concrete floors allows lower operating temperatures and higher occupant comfort levels. The concrete slabs conserve heat and provide great warmth and comfort for the feet.
Deep roof overhangs, built-in shades and high operating clerestory windows are used to reduce heat gain in summer months. During the winter, the lower sun angle is able to penetrate into living spaces and passively warm the exposed concrete floor. Low VOC paints and stains have been used throughout the house. The high level of craft evident in the house reflects another key principle of sustainable design: build it well and make it last for many years!
Photo by Benjamin Benschneider
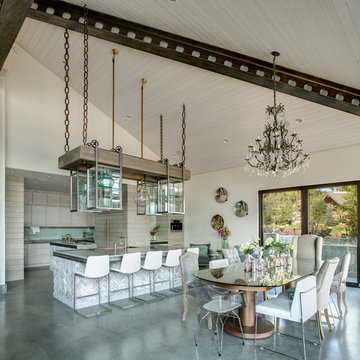
Shot of the dining room/kitchen area with the coffee station in the background. Here you can see the Sub-Zero fridge and freezer with custom alder horizontal slate panels and large brass pulls.
Photography by Marie-Dominique Verdier
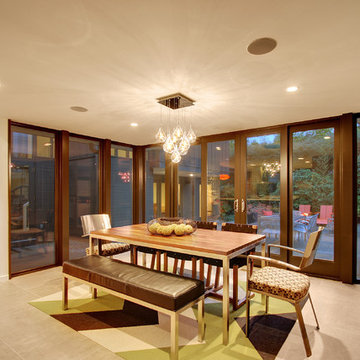
Cette image montre une salle à manger ouverte sur la cuisine vintage de taille moyenne avec un mur beige, sol en béton ciré, aucune cheminée et un sol gris.
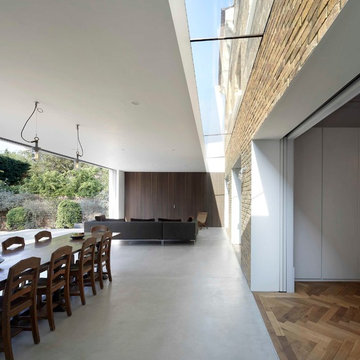
Hufton & Crow
Cette image montre une salle à manger minimaliste avec sol en béton ciré.
Cette image montre une salle à manger minimaliste avec sol en béton ciré.
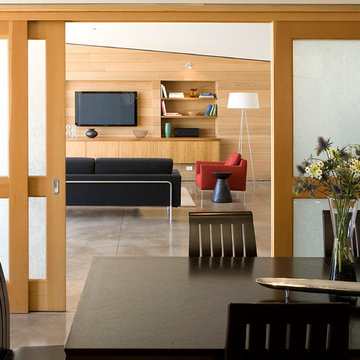
Natural woods such as red cedar walls in the living room surround the walnut cabinets, and douglas fir sliding doors with rice paper embeded glass is seen beyond one of our custom designed tables made of chestnut and crafted in Japan by Conde House.
Photo Credit: John Sutton Photography
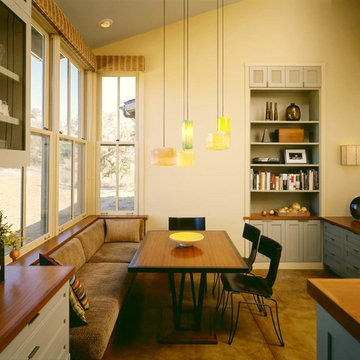
Dining area adjacent to kitchen with built in upholstered banquette.
Cathy Schwabe Architecture.
Photograph by David Wakely.
Inspiration pour une salle à manger design avec sol en béton ciré.
Inspiration pour une salle à manger design avec sol en béton ciré.
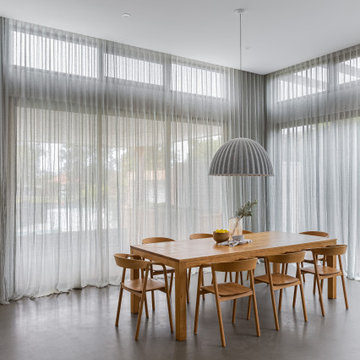
Réalisation d'une salle à manger minimaliste avec sol en béton ciré et un sol gris.
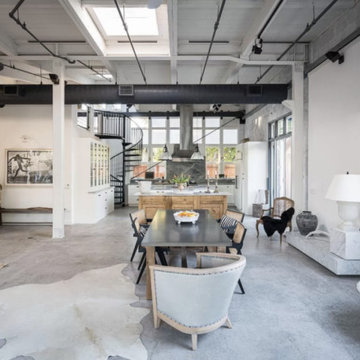
Cette image montre une salle à manger ouverte sur le salon urbaine avec un mur blanc et sol en béton ciré.

Kitchen back wall commands attention on view from Dining space - Architect: HAUS | Architecture For Modern Lifestyles - Builder: WERK | Building Modern - Photo: HAUS

Exemple d'une salle à manger ouverte sur la cuisine tendance de taille moyenne avec sol en béton ciré, un sol gris et poutres apparentes.

Cette image montre une salle à manger ouverte sur le salon design avec un mur blanc, sol en béton ciré, une cheminée standard, un sol gris et un plafond voûté.
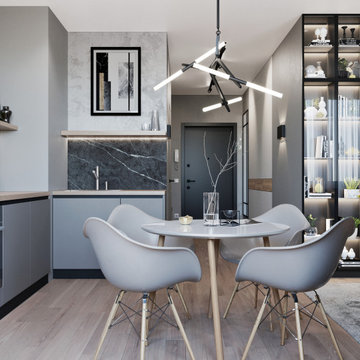
Cette photo montre une salle à manger ouverte sur le salon tendance de taille moyenne avec sol en stratifié et un sol beige.
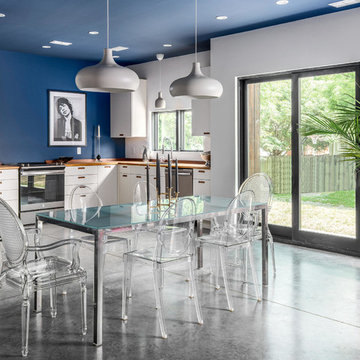
Custom Quonset Hut becomes a single family home, bridging the divide between industrial and residential zoning in a historic neighborhood.
Inside, the utilitarian structure gives way to a chic contemporary interior.
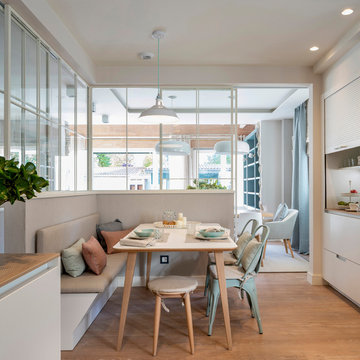
Diseño interior de zona de comedor en gran cocina. Mesa de comedor con patas de madera de roble y encimera blanca, de Ondarreta. Sillas metálicas lacadas en azul con cojines en azul y banco tapizado con en color beige, con cojines azules rosas. Pared de cristal con separadores metálicos lacados en blanco. Suelo laminado en acabado madera. Puerta corredera de acceso al salón comedor. Proyecto de decoración de reforma integral de vivienda: Sube Interiorismo, Bilbao.
Fotografía Erlantz Biderbost
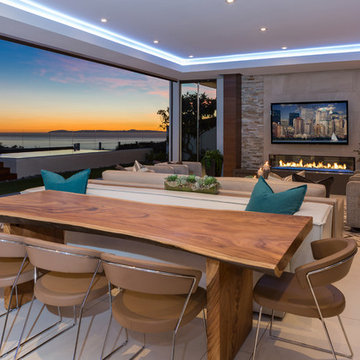
Réalisation d'une salle à manger ouverte sur le salon design de taille moyenne avec un mur gris, un sol gris, sol en béton ciré et une cheminée ribbon.
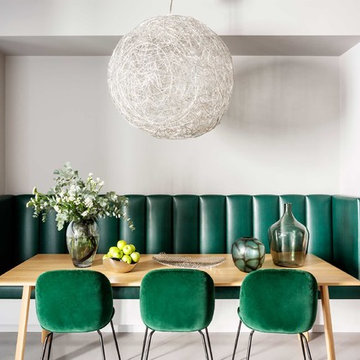
Idées déco pour une salle à manger contemporaine de taille moyenne avec sol en béton ciré et un sol gris.
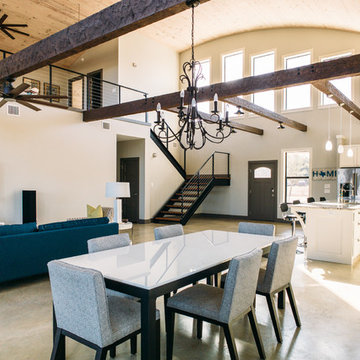
Aménagement d'une grande salle à manger ouverte sur le salon industrielle avec un mur blanc, sol en béton ciré, aucune cheminée et un sol beige.

Idée de décoration pour une petite salle à manger ouverte sur le salon urbaine avec un mur beige, sol en béton ciré, aucune cheminée et un sol gris.
Idées déco de salles à manger avec sol en stratifié et sol en béton ciré
3