Idées déco de salles à manger avec sol en stratifié et tomettes au sol
Trier par :
Budget
Trier par:Populaires du jour
101 - 120 sur 5 805 photos
1 sur 3
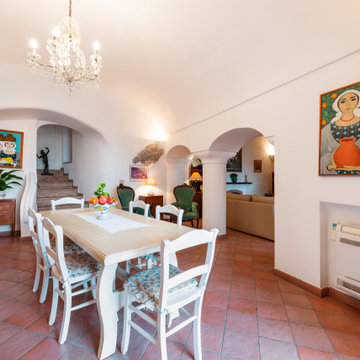
Sala da pranzo | Dining room
Cette image montre une salle à manger ouverte sur le salon méditerranéenne de taille moyenne avec un mur blanc, tomettes au sol, une cheminée standard, un manteau de cheminée en brique, un sol marron et un plafond voûté.
Cette image montre une salle à manger ouverte sur le salon méditerranéenne de taille moyenne avec un mur blanc, tomettes au sol, une cheminée standard, un manteau de cheminée en brique, un sol marron et un plafond voûté.
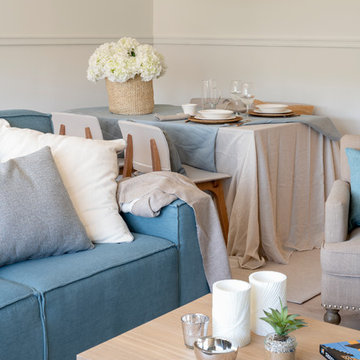
Sube Interiorismo www.subeinteriorismo.com
Fotografía Biderbost Photo
Idées déco pour une salle à manger ouverte sur le salon classique de taille moyenne avec un mur beige, sol en stratifié, aucune cheminée et un sol marron.
Idées déco pour une salle à manger ouverte sur le salon classique de taille moyenne avec un mur beige, sol en stratifié, aucune cheminée et un sol marron.
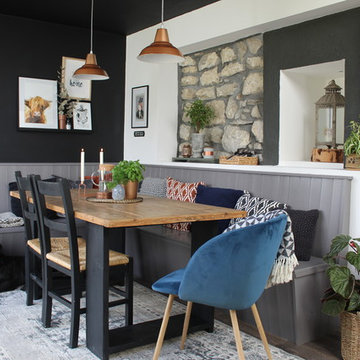
An industrial/modern style kitchen, dining space extension built onto existing cottage.
Inspiration pour une salle à manger ouverte sur la cuisine design de taille moyenne avec sol en stratifié, un mur noir et un sol marron.
Inspiration pour une salle à manger ouverte sur la cuisine design de taille moyenne avec sol en stratifié, un mur noir et un sol marron.
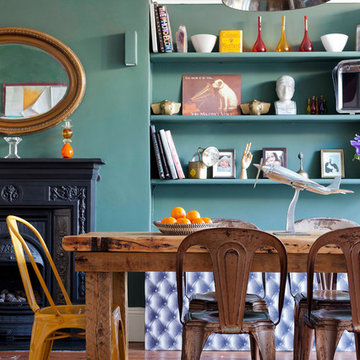
Fiona Walker-Arnott
Inspiration pour une salle à manger bohème avec un mur vert, sol en stratifié et un sol marron.
Inspiration pour une salle à manger bohème avec un mur vert, sol en stratifié et un sol marron.
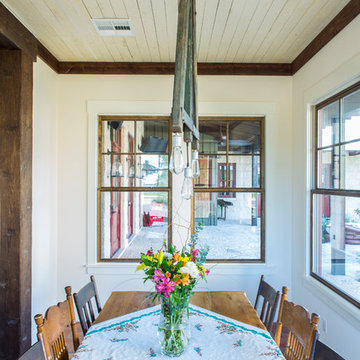
The 3,400 SF, 3 – bedroom, 3 ½ bath main house feels larger than it is because we pulled the kids’ bedroom wing and master suite wing out from the public spaces and connected all three with a TV Den.
Convenient ranch house features include a porte cochere at the side entrance to the mud room, a utility/sewing room near the kitchen, and covered porches that wrap two sides of the pool terrace.
We designed a separate icehouse to showcase the owner’s unique collection of Texas memorabilia. The building includes a guest suite and a comfortable porch overlooking the pool.
The main house and icehouse utilize reclaimed wood siding, brick, stone, tie, tin, and timbers alongside appropriate new materials to add a feeling of age.
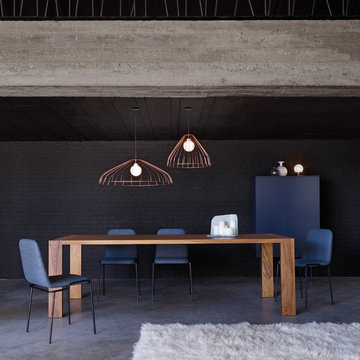
Table en bois massif de forme contemporaine. Finition noyer, chêne ou merisier. Bois traité à l’huile et recouvert d’un vernis mat
Idée de décoration pour une salle à manger design de taille moyenne et fermée avec un mur blanc, tomettes au sol et aucune cheminée.
Idée de décoration pour une salle à manger design de taille moyenne et fermée avec un mur blanc, tomettes au sol et aucune cheminée.
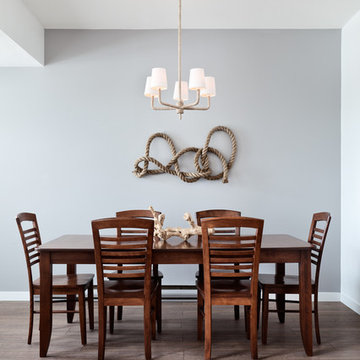
© Rad Design Inc.
Modern mix of 'ski chalet' style and 'beach house', for a cottage that's located both near the ski slopes and the beach. An all season retreat.
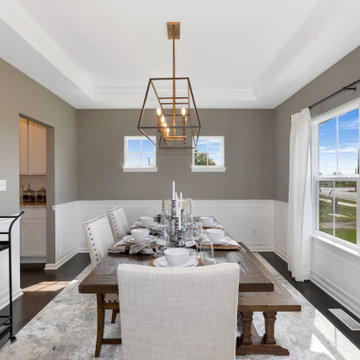
Aménagement d'une salle à manger ouverte sur la cuisine de taille moyenne avec un mur beige, sol en stratifié, un sol marron et un plafond décaissé.

Idées déco pour une salle à manger contemporaine de taille moyenne avec sol en stratifié, un manteau de cheminée en carrelage, un sol marron, un mur blanc, une cheminée standard, poutres apparentes et du papier peint.
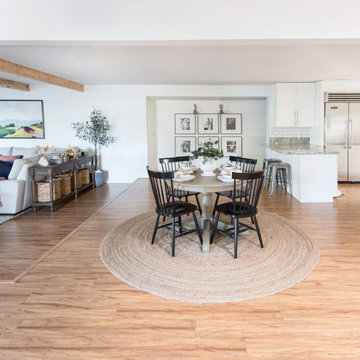
open kitchen with large windows. brushed nickel pendant lights
Exemple d'une salle à manger ouverte sur le salon nature de taille moyenne avec sol en stratifié et un sol beige.
Exemple d'une salle à manger ouverte sur le salon nature de taille moyenne avec sol en stratifié et un sol beige.
Idées déco pour une salle à manger méditerranéenne avec un mur blanc, tomettes au sol et un sol marron.
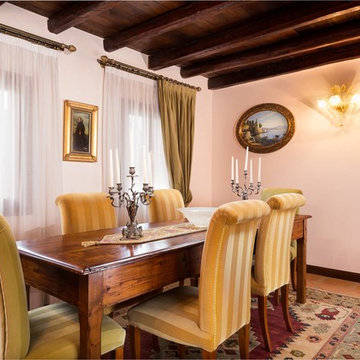
Matteo Crema
Cette photo montre une grande salle à manger chic avec un mur blanc et tomettes au sol.
Cette photo montre une grande salle à manger chic avec un mur blanc et tomettes au sol.
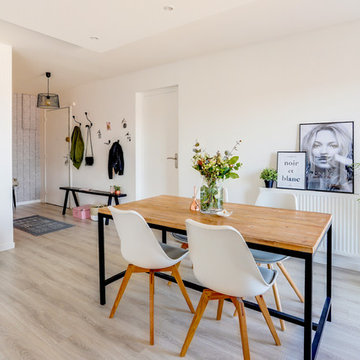
Inspiration pour une salle à manger nordique avec un mur blanc, sol en stratifié et un sol gris.
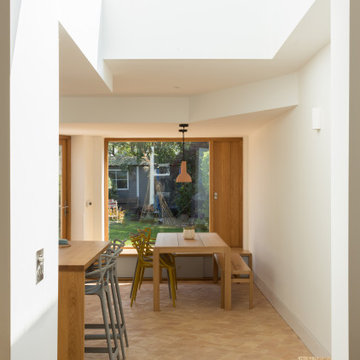
Photo credit: Matthew Smith ( http://www.msap.co.uk)
Aménagement d'une salle à manger ouverte sur la cuisine contemporaine de taille moyenne avec un mur blanc, tomettes au sol et un sol rose.
Aménagement d'une salle à manger ouverte sur la cuisine contemporaine de taille moyenne avec un mur blanc, tomettes au sol et un sol rose.
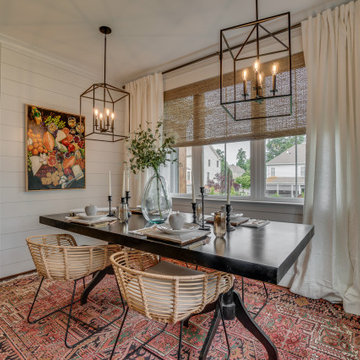
Cette image montre une salle à manger rustique avec sol en stratifié et un sol marron.
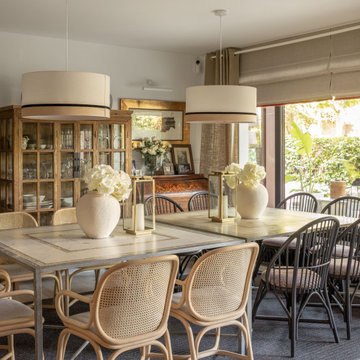
Réalisation d'une grande salle à manger ouverte sur le salon tradition avec un mur gris, sol en stratifié, une cheminée standard, un manteau de cheminée en pierre et du papier peint.
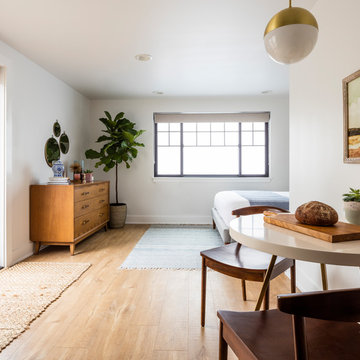
This one is near and dear to my heart. Not only is it in my own backyard, it is also the first remodel project I've gotten to do for myself! This space was previously a detached two car garage in our backyard. Seeing it transform from such a utilitarian, dingy garage to a bright and cheery little retreat was so much fun and so rewarding! This space was slated to be an AirBNB from the start and I knew I wanted to design it for the adventure seeker, the savvy traveler, and those who appreciate all the little design details . My goal was to make a warm and inviting space that our guests would look forward to coming back to after a full day of exploring the city or gorgeous mountains and trails that define the Pacific Northwest. I also wanted to make a few bold choices, like the hunter green kitchen cabinets or patterned tile, because while a lot of people might be too timid to make those choice for their own home, who doesn't love trying it on for a few days?At the end of the day I am so happy with how it all turned out!
---
Project designed by interior design studio Kimberlee Marie Interiors. They serve the Seattle metro area including Seattle, Bellevue, Kirkland, Medina, Clyde Hill, and Hunts Point.
For more about Kimberlee Marie Interiors, see here: https://www.kimberleemarie.com/
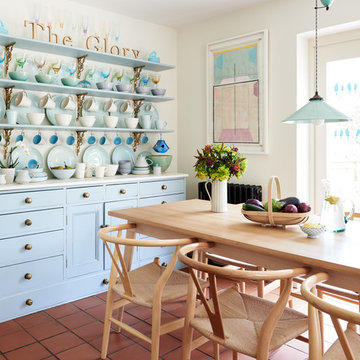
Restored kitchen dresser in renovated kitchen/dining area.
A mixture of antique and contemporary ceramics and glassware. Ceramic rise and fall lamp from The French House.
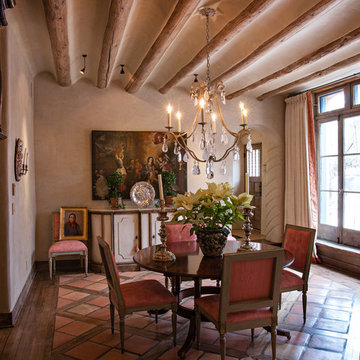
Idées déco pour une salle à manger méditerranéenne fermée et de taille moyenne avec un mur beige, tomettes au sol, aucune cheminée et un sol rouge.
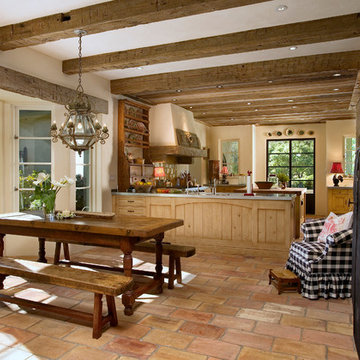
Dining area and kitchen.
Cette image montre une très grande salle à manger ouverte sur la cuisine avec tomettes au sol.
Cette image montre une très grande salle à manger ouverte sur la cuisine avec tomettes au sol.
Idées déco de salles à manger avec sol en stratifié et tomettes au sol
6