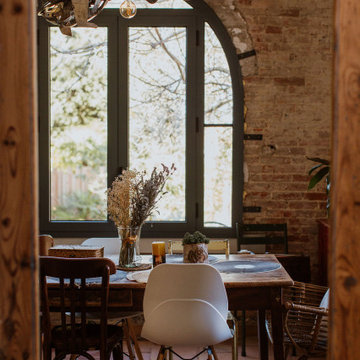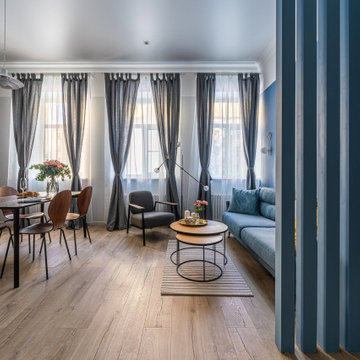Idées déco de salles à manger avec sol en stratifié et tomettes au sol
Trier par :
Budget
Trier par:Populaires du jour
41 - 60 sur 5 805 photos
1 sur 3
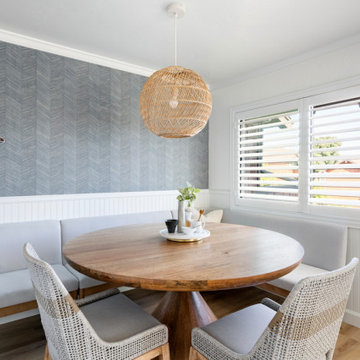
Inspiration pour une petite salle à manger ouverte sur la cuisine marine avec un mur bleu, sol en stratifié et du papier peint.
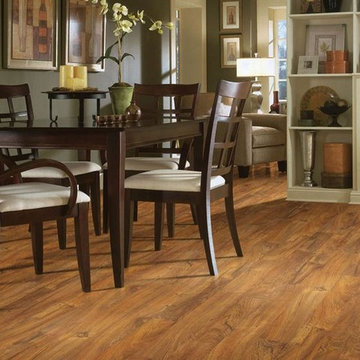
Aménagement d'une salle à manger classique fermée et de taille moyenne avec sol en stratifié, aucune cheminée, un sol marron et un mur vert.
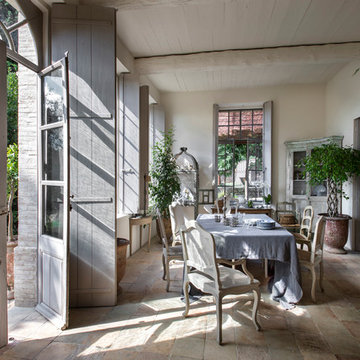
Bernard Touillon photographe
La Maison de Charrier décorateur
Idée de décoration pour une grande salle à manger champêtre fermée avec un mur blanc, tomettes au sol et aucune cheminée.
Idée de décoration pour une grande salle à manger champêtre fermée avec un mur blanc, tomettes au sol et aucune cheminée.
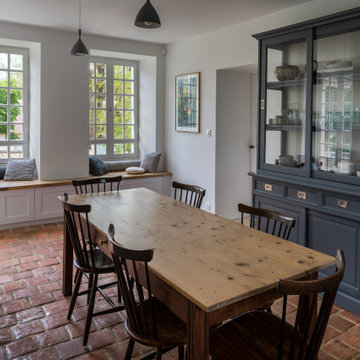
Table chinée et revernie; chaises scandinaves vintage de Nässjö; mobiliers de cuisine Ikea Savedal; plans de travail en chêne massif; vaisselier de Tikamoon; suspensions Dokka et et House Doctor. Banquette réalisée sur-mesure.
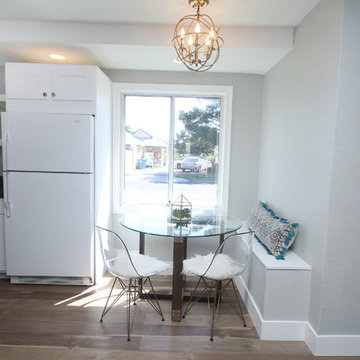
Aménagement d'une petite salle à manger ouverte sur la cuisine rétro avec un mur gris, sol en stratifié et un sol marron.
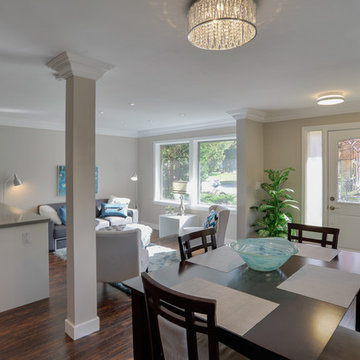
Photos courtesy of Paul Madden Photography
Cette image montre une salle à manger ouverte sur le salon minimaliste de taille moyenne avec sol en stratifié, un sol marron, un mur beige et aucune cheminée.
Cette image montre une salle à manger ouverte sur le salon minimaliste de taille moyenne avec sol en stratifié, un sol marron, un mur beige et aucune cheminée.
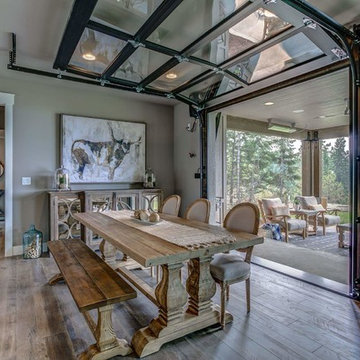
Since the dining room is an extension of the kitchen and living room, we opted to add a garage door. This makes for easy indoor/outdoor living.
Inspiration pour une salle à manger ouverte sur le salon rustique de taille moyenne avec un mur gris, sol en stratifié et un sol gris.
Inspiration pour une salle à manger ouverte sur le salon rustique de taille moyenne avec un mur gris, sol en stratifié et un sol gris.
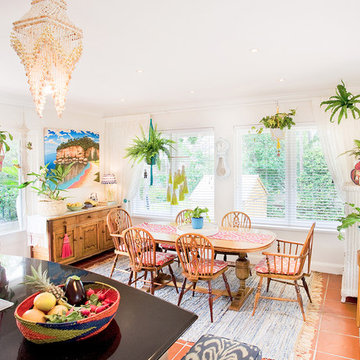
Designer: Bronwyn Poole
Photographer: Matt Craig
Aménagement d'une salle à manger ouverte sur la cuisine éclectique avec un mur blanc et tomettes au sol.
Aménagement d'une salle à manger ouverte sur la cuisine éclectique avec un mur blanc et tomettes au sol.
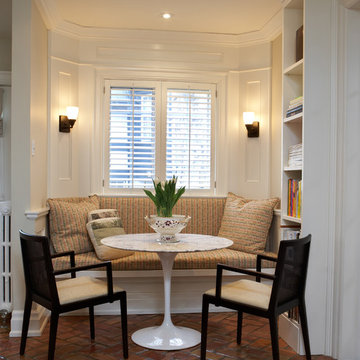
Photo by Joy von Tiedemann
Réalisation d'une salle à manger tradition avec un mur beige et tomettes au sol.
Réalisation d'une salle à manger tradition avec un mur beige et tomettes au sol.
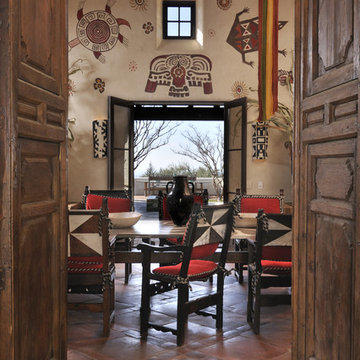
New spanish-hacienda style residence in La Honda, California.
Bernardo Grijalva Photography
Idée de décoration pour une salle à manger sud-ouest américain avec un mur beige, tomettes au sol et un sol rouge.
Idée de décoration pour une salle à manger sud-ouest américain avec un mur beige, tomettes au sol et un sol rouge.
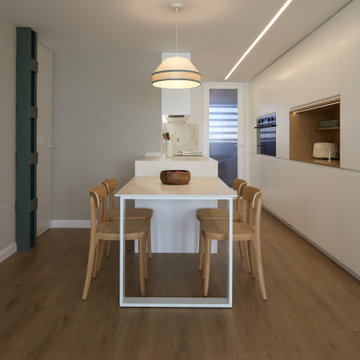
Aménagement d'une salle à manger contemporaine avec sol en stratifié.

Inspiration pour une grande salle à manger ouverte sur le salon nordique avec un mur blanc, sol en stratifié, un poêle à bois, un manteau de cheminée en brique et un sol gris.
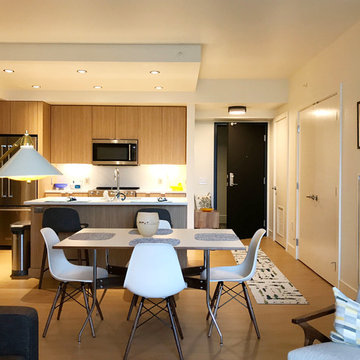
For such a small space, this apartment is ample. We created defined areas in this great room style layout. The entry is defined by the Flor Carpet Tile Runner, and the dining room by this swanky table by designer, George Nelson and Eames Dining Room Chairs. Downtown High Rise Apartment, Stratus, Seattle, WA. Belltown Design. Photography by Robbie Liddane and Paula McHugh
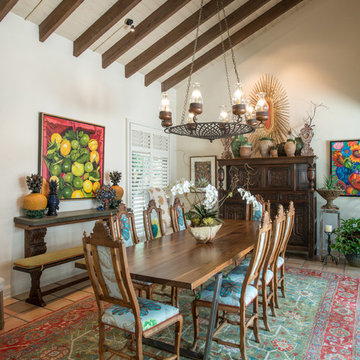
This dining room gains it's spaciousness not just by the size, but by the pitched beam ceiling ending in solid glass doors; looking out onto the entry veranda. The chandelier is an original Isaac Maxwell from the 1960's. The custom table is made from a live edge walnut slab with polished stainless steel legs. This contemporary piece is complimented by ten old Spanish style dining chairs with brightly colored Designers Guild fabric. An 18th century hutch graces the end of the room with an antique eye of God perched on top. A rare antique Persian rug defines the floor space. The art on the walls is part of a vast collection of original art the clients have collected over the years.

This home used to be compartmentalized into tinier rooms, with the dining room contained, as well as the kitchen, it was feeling very claustrophobic to the homeowners! For the renovation we opened up the space into one great room with a 19-foot kitchen island with ample space for cooking and gathering as a family or with friends. Everyone always gravitates to the kitchen! It's important it's the most functional part of the home. We also redid the ceilings and floors in the home, as well as updated all lighting, fixtures and finishes. It was a full-scale renovation.

Cette image montre une salle à manger ouverte sur le salon traditionnelle de taille moyenne avec un mur blanc, tomettes au sol, une cheminée standard, un manteau de cheminée en pierre, un sol rose et poutres apparentes.
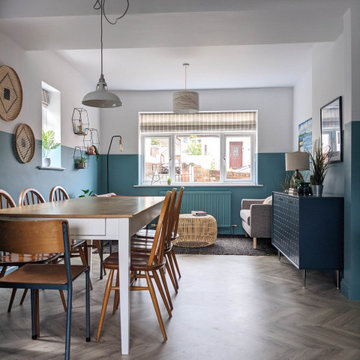
Half painted wall in dining room with sideboard with scallop detail.
Cette image montre une grande salle à manger ouverte sur le salon marine avec sol en stratifié et un mur bleu.
Cette image montre une grande salle à manger ouverte sur le salon marine avec sol en stratifié et un mur bleu.

This room is the new eat-in area we created, behind the barn door is a laundry room.
Idées déco pour une très grande salle à manger ouverte sur la cuisine campagne avec un mur beige, sol en stratifié, une cheminée standard, un manteau de cheminée en pierre de parement, un sol gris, un plafond voûté et boiseries.
Idées déco pour une très grande salle à manger ouverte sur la cuisine campagne avec un mur beige, sol en stratifié, une cheminée standard, un manteau de cheminée en pierre de parement, un sol gris, un plafond voûté et boiseries.
Idées déco de salles à manger avec sol en stratifié et tomettes au sol
3
