Idées déco de salles à manger avec sol en stratifié et un sol en brique
Trier par :
Budget
Trier par:Populaires du jour
1 - 20 sur 4 864 photos
1 sur 3
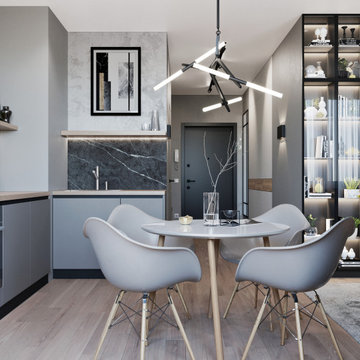
Cette photo montre une salle à manger ouverte sur le salon tendance de taille moyenne avec sol en stratifié et un sol beige.

Aménagement d'une petite salle à manger ouverte sur le salon bord de mer avec sol en stratifié, un mur marron, aucune cheminée, un sol marron et du papier peint.

As the kitchen is in the center of the house, we finished it with wish bone chairs they perfectly complement industrial wooden table they have. We kept the old chandelier and vase.
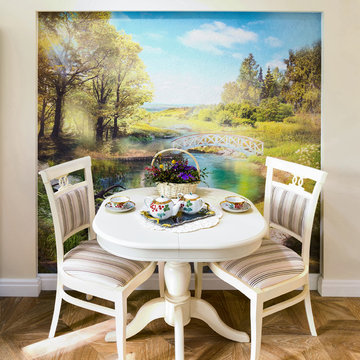
В обеденной зоне разместили фреску, специально для которой в стене была смонтирована ниша. Изначальным пожеланием заказчиков были фотообои с природными мотивами во всю высоту стены, и мы рады, что удалось прийти к компромиссу.
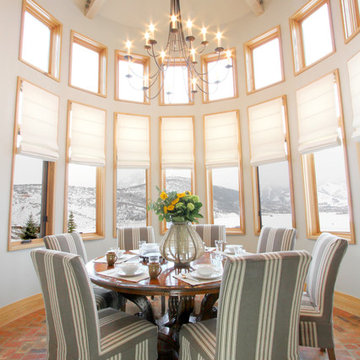
Cette image montre une salle à manger traditionnelle fermée avec un sol en brique et aucune cheminée.

Cette photo montre une salle à manger tendance de taille moyenne avec un mur blanc, sol en stratifié, un sol marron, un plafond décaissé et du lambris.

Inspiration pour une salle à manger ouverte sur le salon nordique de taille moyenne avec un mur blanc, sol en stratifié, un sol marron et poutres apparentes.

Cette image montre une petite salle à manger design avec une banquette d'angle, un mur gris, sol en stratifié et un sol gris.
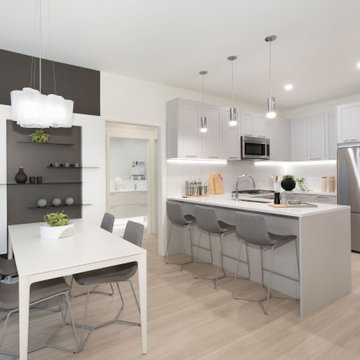
Aménagement d'une petite salle à manger ouverte sur la cuisine classique avec un mur blanc, sol en stratifié et un sol marron.
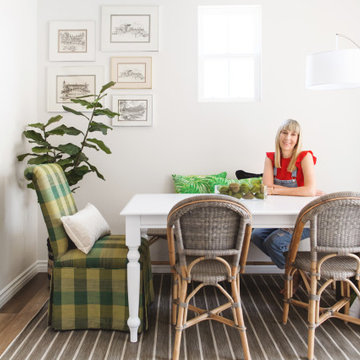
Exemple d'une petite salle à manger tendance fermée avec un mur blanc, sol en stratifié et un sol marron.

This 1990's home, located in North Vancouver's Lynn Valley neighbourhood, had high ceilings and a great open plan layout but the decor was straight out of the 90's complete with sponge painted walls in dark earth tones. The owners, a young professional couple, enlisted our help to take it from dated and dreary to modern and bright. We started by removing details like chair rails and crown mouldings, that did not suit the modern architectural lines of the home. We replaced the heavily worn wood floors with a new high end, light coloured, wood-look laminate that will withstand the wear and tear from their two energetic golden retrievers. Since the main living space is completely open plan it was important that we work with simple consistent finishes for a clean modern look. The all white kitchen features flat doors with minimal hardware and a solid surface marble-look countertop and backsplash. We modernized all of the lighting and updated the bathrooms and master bedroom as well. The only departure from our clean modern scheme is found in the dressing room where the client was looking for a more dressed up feminine feel but we kept a thread of grey consistent even in this more vivid colour scheme. This transformation, featuring the clients' gorgeous original artwork and new custom designed furnishings is admittedly one of our favourite projects to date!
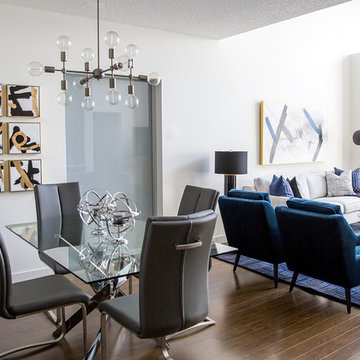
Lindsay Nichols
Réalisation d'une petite salle à manger ouverte sur la cuisine minimaliste avec un mur blanc, sol en stratifié et un sol marron.
Réalisation d'une petite salle à manger ouverte sur la cuisine minimaliste avec un mur blanc, sol en stratifié et un sol marron.
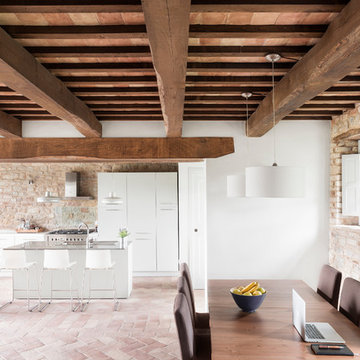
Matteo Canestraro
Cette image montre une grande salle à manger ouverte sur le salon méditerranéenne avec un mur blanc et un sol en brique.
Cette image montre une grande salle à manger ouverte sur le salon méditerranéenne avec un mur blanc et un sol en brique.

Jotul Oslo Wood Stove in Blue/Black Finish, Alcove in Hillstone Verona Cast Stone, Floor in Bourbon Street Brick, Raised Hearth in Custom Reinforced Concrete, Wood Storage Below Hearth

Kitchen / Dining with feature custom pendant light, raking ceiling to Hi-lite windows & drop ceiling over kitchen Island bench
Réalisation d'une grande salle à manger ouverte sur la cuisine design avec un mur blanc, sol en stratifié, une cheminée double-face, un manteau de cheminée en pierre, un sol marron et un plafond voûté.
Réalisation d'une grande salle à manger ouverte sur la cuisine design avec un mur blanc, sol en stratifié, une cheminée double-face, un manteau de cheminée en pierre, un sol marron et un plafond voûté.

Soft colour palette to complement the industrial look and feel
Idée de décoration pour une grande salle à manger ouverte sur la cuisine design avec un mur violet, sol en stratifié, un sol blanc et un plafond à caissons.
Idée de décoration pour une grande salle à manger ouverte sur la cuisine design avec un mur violet, sol en stratifié, un sol blanc et un plafond à caissons.
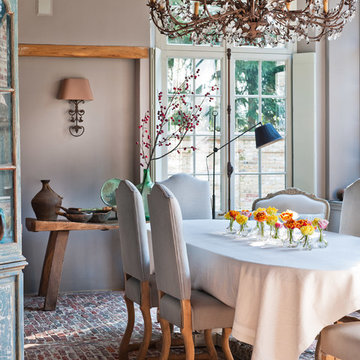
Photo credit Fotografie Claude Smekens
Réalisation d'une salle à manger tradition fermée avec un mur gris et un sol en brique.
Réalisation d'une salle à manger tradition fermée avec un mur gris et un sol en brique.

Idée de décoration pour une grande salle à manger ouverte sur la cuisine tradition avec un mur multicolore, sol en stratifié, aucune cheminée et du papier peint.

Данный проект создавался для семьи из четырех человек, изначально это была обычная хрущевка (вторичка), которую надо было превратить в уютную квартиру , в основные задачи входили - бюджетная переделка, разместить двух детей ( двух мальчишек) и гармонично вписать рабочее место визажиста.
У хозяйки квартиры было очень четкое представление о будущем интерьере, дизайн детской и гостиной-столовой создавался непосредственно мной, а вот спальня была заимствована с картинки из Pinterest, декор заказчики делали самостоятельно, тот случай когда у Клинта прекрасное чувство стиля )

This 1990's home, located in North Vancouver's Lynn Valley neighbourhood, had high ceilings and a great open plan layout but the decor was straight out of the 90's complete with sponge painted walls in dark earth tones. The owners, a young professional couple, enlisted our help to take it from dated and dreary to modern and bright. We started by removing details like chair rails and crown mouldings, that did not suit the modern architectural lines of the home. We replaced the heavily worn wood floors with a new high end, light coloured, wood-look laminate that will withstand the wear and tear from their two energetic golden retrievers. Since the main living space is completely open plan it was important that we work with simple consistent finishes for a clean modern look. The all white kitchen features flat doors with minimal hardware and a solid surface marble-look countertop and backsplash. We modernized all of the lighting and updated the bathrooms and master bedroom as well. The only departure from our clean modern scheme is found in the dressing room where the client was looking for a more dressed up feminine feel but we kept a thread of grey consistent even in this more vivid colour scheme. This transformation, featuring the clients' gorgeous original artwork and new custom designed furnishings is admittedly one of our favourite projects to date!
Idées déco de salles à manger avec sol en stratifié et un sol en brique
1