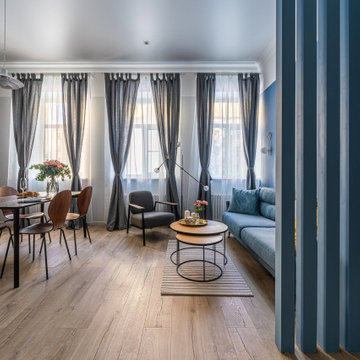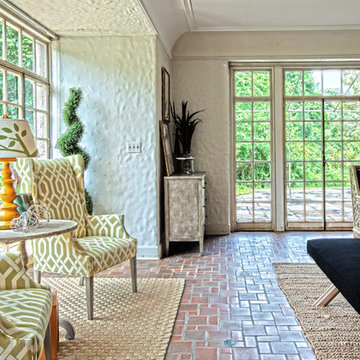Idées déco de salles à manger avec sol en stratifié et un sol en brique
Trier par :
Budget
Trier par:Populaires du jour
41 - 60 sur 4 872 photos
1 sur 3
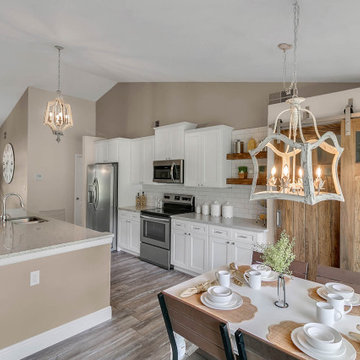
Molly's Marketplace built this custom Farmhouse Table with matching bench in a beautiful white and espresso colors. The table was 8ft long by 40" wide.
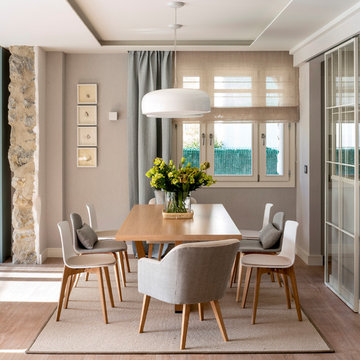
Proyecto de decoración de reforma integral de vivienda: Sube Interiorismo, Bilbao.
Fotografía Erlantz Biderbost
Cette image montre une grande salle à manger nordique avec sol en stratifié, aucune cheminée, un sol marron et un mur beige.
Cette image montre une grande salle à manger nordique avec sol en stratifié, aucune cheminée, un sol marron et un mur beige.

It has all the features of an award-winning home—a grand estate exquisitely restored to its historic New Mexico Territorial-style beauty, yet with 21st-century amenities and energy efficiency. And, for a Washington, D.C.-based couple who vacationed with their children in Santa Fe for decades, the 6,000-square-foot hilltop home has the added benefit of being the perfect gathering spot for family and friends from both coasts.
Wendy McEahern photography LLC
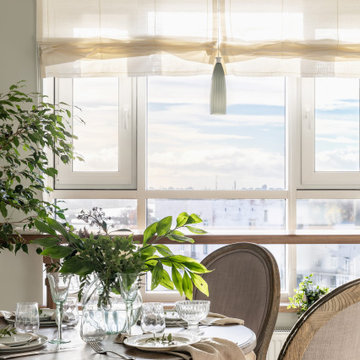
Inspiration pour une petite salle à manger ouverte sur la cuisine traditionnelle avec sol en stratifié et un sol beige.
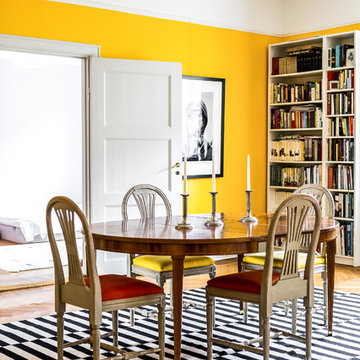
Henrik Nero
Réalisation d'une salle à manger bohème fermée avec un mur jaune et un sol en brique.
Réalisation d'une salle à manger bohème fermée avec un mur jaune et un sol en brique.

We used 11’ tall steel windows and doors separated by slender stone piers for the exterior walls of this addition. With all of its glazing, the new dining room opens the family room to views of Comal Springs and brings natural light deep into the house.
The floor is waxed brick, and the ceiling is pecky cypress. The stone piers support the second floor sitting porch at the master bedroom.
Photography by Travis Keas
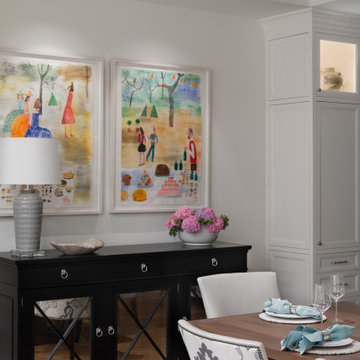
Fulfilling a vision of the future to gather an expanding family, the open home is designed for multi-generational use, while also supporting the everyday lifestyle of the two homeowners. The home is flush with natural light and expansive views of the landscape in an established Wisconsin village. Charming European homes, rich with interesting details and fine millwork, inspired the design for the Modern European Residence. The theming is rooted in historical European style, but modernized through simple architectural shapes and clean lines that steer focus to the beautifully aligned details. Ceiling beams, wallpaper treatments, rugs and furnishings create definition to each space, and fabrics and patterns stand out as visual interest and subtle additions of color. A brighter look is achieved through a clean neutral color palette of quality natural materials in warm whites and lighter woods, contrasting with color and patterned elements. The transitional background creates a modern twist on a traditional home that delivers the desired formal house with comfortable elegance.
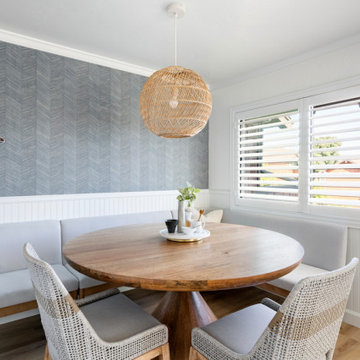
Inspiration pour une petite salle à manger ouverte sur la cuisine marine avec un mur bleu, sol en stratifié et du papier peint.
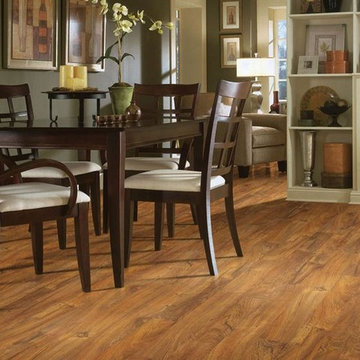
Aménagement d'une salle à manger classique fermée et de taille moyenne avec sol en stratifié, aucune cheminée, un sol marron et un mur vert.
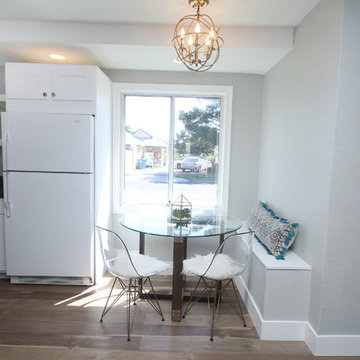
Aménagement d'une petite salle à manger ouverte sur la cuisine rétro avec un mur gris, sol en stratifié et un sol marron.
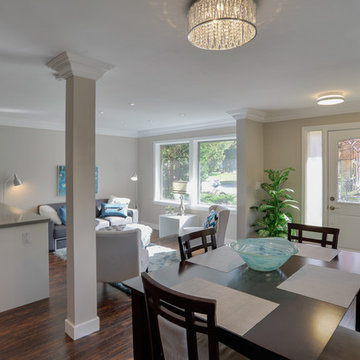
Photos courtesy of Paul Madden Photography
Cette image montre une salle à manger ouverte sur le salon minimaliste de taille moyenne avec sol en stratifié, un sol marron, un mur beige et aucune cheminée.
Cette image montre une salle à manger ouverte sur le salon minimaliste de taille moyenne avec sol en stratifié, un sol marron, un mur beige et aucune cheminée.
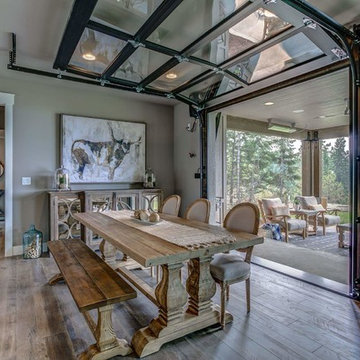
Since the dining room is an extension of the kitchen and living room, we opted to add a garage door. This makes for easy indoor/outdoor living.
Inspiration pour une salle à manger ouverte sur le salon rustique de taille moyenne avec un mur gris, sol en stratifié et un sol gris.
Inspiration pour une salle à manger ouverte sur le salon rustique de taille moyenne avec un mur gris, sol en stratifié et un sol gris.
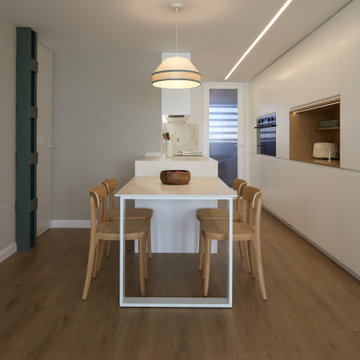
Aménagement d'une salle à manger contemporaine avec sol en stratifié.
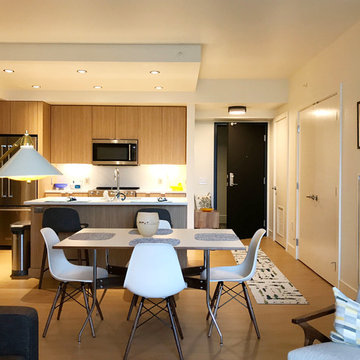
For such a small space, this apartment is ample. We created defined areas in this great room style layout. The entry is defined by the Flor Carpet Tile Runner, and the dining room by this swanky table by designer, George Nelson and Eames Dining Room Chairs. Downtown High Rise Apartment, Stratus, Seattle, WA. Belltown Design. Photography by Robbie Liddane and Paula McHugh

This home used to be compartmentalized into tinier rooms, with the dining room contained, as well as the kitchen, it was feeling very claustrophobic to the homeowners! For the renovation we opened up the space into one great room with a 19-foot kitchen island with ample space for cooking and gathering as a family or with friends. Everyone always gravitates to the kitchen! It's important it's the most functional part of the home. We also redid the ceilings and floors in the home, as well as updated all lighting, fixtures and finishes. It was a full-scale renovation.
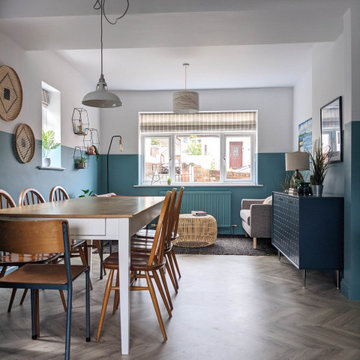
Half painted wall in dining room with sideboard with scallop detail.
Cette image montre une grande salle à manger ouverte sur le salon marine avec sol en stratifié et un mur bleu.
Cette image montre une grande salle à manger ouverte sur le salon marine avec sol en stratifié et un mur bleu.
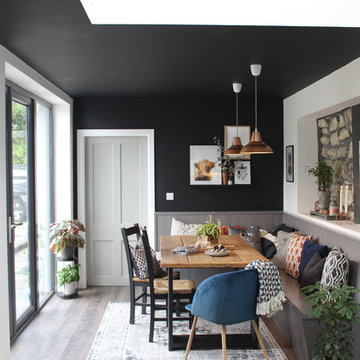
An industrial/modern style kitchen, dining space extension built onto existing cottage.
Cette photo montre une salle à manger ouverte sur la cuisine tendance de taille moyenne avec sol en stratifié.
Cette photo montre une salle à manger ouverte sur la cuisine tendance de taille moyenne avec sol en stratifié.
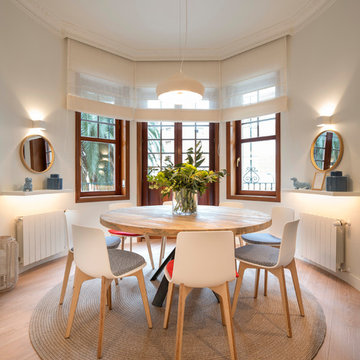
Proyecto, dirección y ejecución de obra de reforma integral de vivienda: Sube Interiorismo, Bilbao.
Estilismo: Sube Interiorismo, Bilbao. www.subeinteriorismo.com
Fotografía: Erlantz Biderbost
Idées déco de salles à manger avec sol en stratifié et un sol en brique
3
