Idées déco de salles à manger avec tous types de manteaux de cheminée et du lambris
Trier par :
Budget
Trier par:Populaires du jour
141 - 160 sur 284 photos
1 sur 3
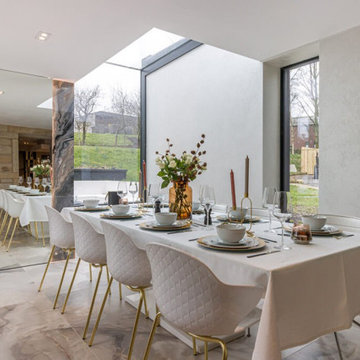
This banquette seating dining area exudes a semi-modern charm, blending contemporary elements with timeless comfort. Enhanced by a glass door, the space offers a captivating view of the outdoors, creating a seamless connection between the interior and exterior. The well-lit environment adds to the inviting ambiance, making it an ideal setting for both casual and stylish dining experiences.
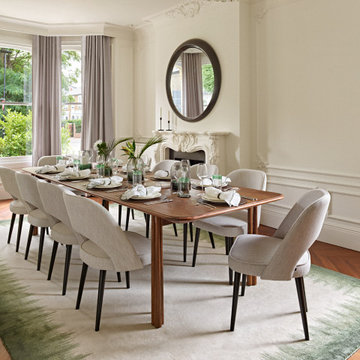
Aménagement d'une grande salle à manger contemporaine avec parquet foncé, un manteau de cheminée en plâtre et du lambris.
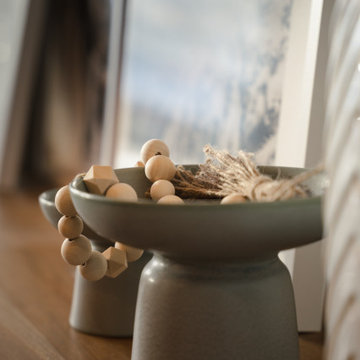
This modern lakeside home in Manitoba exudes our signature luxurious yet laid back aesthetic.
Réalisation d'une grande salle à manger tradition avec un mur blanc, sol en stratifié, une cheminée ribbon, un manteau de cheminée en pierre, un sol marron et du lambris.
Réalisation d'une grande salle à manger tradition avec un mur blanc, sol en stratifié, une cheminée ribbon, un manteau de cheminée en pierre, un sol marron et du lambris.
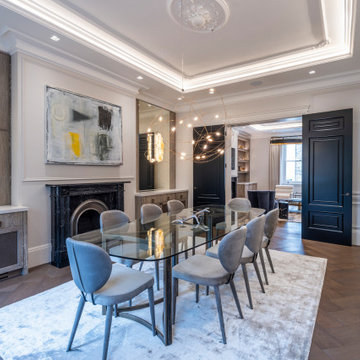
Idée de décoration pour une grande salle à manger tradition avec un mur beige, un sol en bois brun, une cheminée standard, un manteau de cheminée en pierre, un sol marron, un plafond à caissons, du lambris et éclairage.
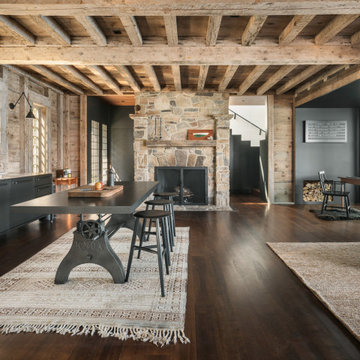
Cette photo montre une salle à manger ouverte sur la cuisine bord de mer avec parquet foncé, une cheminée standard, un manteau de cheminée en pierre, un sol marron, poutres apparentes et du lambris.
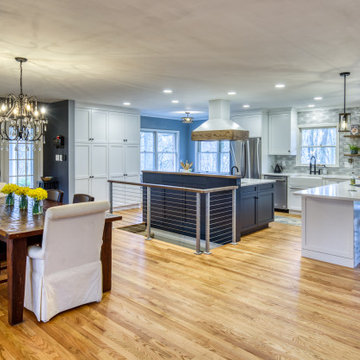
Idée de décoration pour une grande salle à manger ouverte sur le salon minimaliste avec un mur bleu, parquet clair, une cheminée standard, un manteau de cheminée en pierre de parement, un sol marron et du lambris.

3D architectural animation company has created an amazing 3d interior visualization of Sky Lounge in New York City. This is one of our favorite Apartments design 3d interiors, which you can see in the Images above. Starting to imagine what it would be like to live in these ultra-modern and sophisticated condos? This design 3d interior will give you a great inspiration to create your own 3d interior.
This is an example of how a 3D architectural visualization Service can be used to create an immersive, fully immersive environment. It’s an icon designed by Yantram 3D Architectural Animation Company and a demo of how they can use 3D architectural animation and 3D virtual reality to create a functional, functional, and rich immersive environment.
We created 3D Interior Visualization of the Sky Lounge and guiding principles, in order to better understand the growing demand that is being created by the launch of Sky Lounge in New York City. The 3D renderings were inspired by the City's Atmosphere, strong blue color, and potential consumers’ personalities, which are exactly what we felt needed to be incorporated into the design of the interior of Sky Launch.
If you’ve ever been to New York City (or even heard of it), you may have seen the Sky Lounge in the Downtown Eastside. The Sky Lounge is a rooftop area for relaxation on multi-story buildings. that features art-house music and a larger-than-life view of the Building and is actually the best dinner date place for New Yorkers, so there is a great demand for their space.
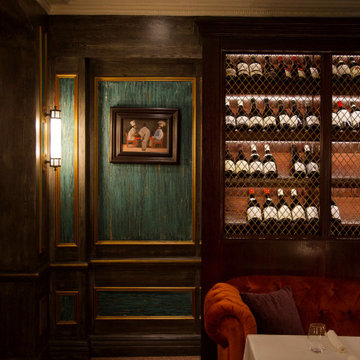
Cette image montre une grande salle à manger ouverte sur le salon traditionnelle avec un mur vert, moquette, une cheminée standard, un manteau de cheminée en pierre, un sol orange, un plafond à caissons et du lambris.
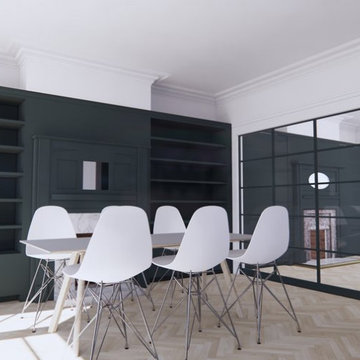
Inspiration pour une salle à manger ouverte sur la cuisine minimaliste avec un mur vert, parquet clair, une cheminée standard, un manteau de cheminée en bois et du lambris.
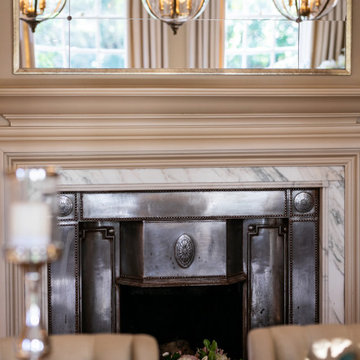
A classically inspired dining room with feature pendant lighting and bespoke dining chairs. Original wood panelling has been painted to create a warm feeling space.
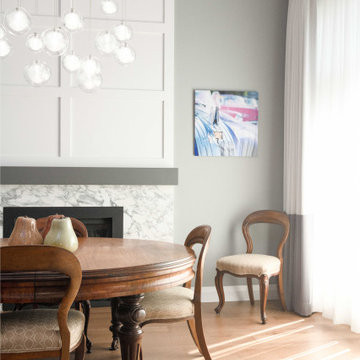
To accommodate a larger great room space, we installed new steel beams and reconfigured the central stairway.
We moved the more formal dining room to the front of the house. It’s accessible through the new butler’s pantry.
This new configuration, with an eating nook added beside the kitchen, allows for a seamless flow between the family room and the newly opened kitchen and eating area.
To make cooking and being organized more enjoyable, we added a recycling pull-out, a magic corner, spice pull-outs, tray dividers, and lift-up doors. It’s details like these that are important to consider when doing kitchen renovations.
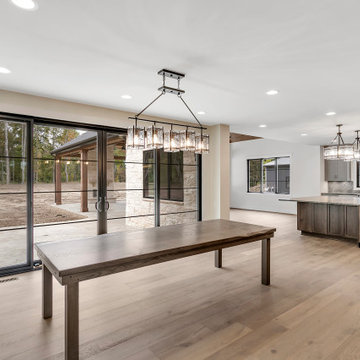
Open dining room with view of kitchen and hearth room
Cette image montre une grande salle à manger ouverte sur le salon chalet avec un mur blanc, un sol en bois brun, une cheminée standard, un manteau de cheminée en pierre de parement, un sol marron, un plafond voûté et du lambris.
Cette image montre une grande salle à manger ouverte sur le salon chalet avec un mur blanc, un sol en bois brun, une cheminée standard, un manteau de cheminée en pierre de parement, un sol marron, un plafond voûté et du lambris.
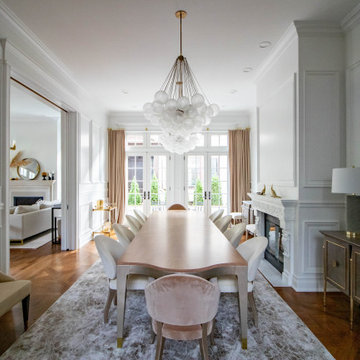
Inspiration pour une grande salle à manger traditionnelle fermée avec un mur blanc, parquet foncé, une cheminée standard, un manteau de cheminée en plâtre et du lambris.
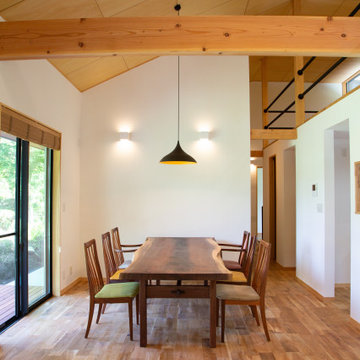
コア、ユーティリティ部分をコアに回遊できるプランニング
既存建物は西日が強く、東側に林があり日照及び西日が強い立地だったが
西側の軒を深く、東側に高窓を設けることにより夏は涼しく冬は暖かい内部空間を創ることができた
毎日の家事動線は玄関よりシューズクローク兼家事室、脱衣場、キッチンへのアプローチを隣接させ負担軽減を図ってます
コア部分上部にある2階は天井が低く座位にてくつろぐ空間となっている
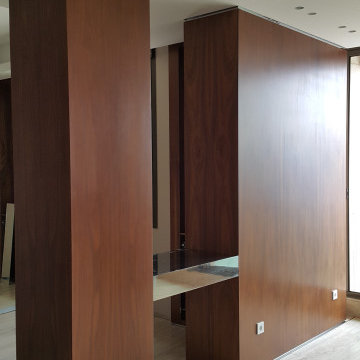
Idée de décoration pour une grande salle à manger ouverte sur le salon minimaliste avec un mur blanc, un sol en travertin, une cheminée standard, un manteau de cheminée en métal, un sol beige, un plafond décaissé et du lambris.
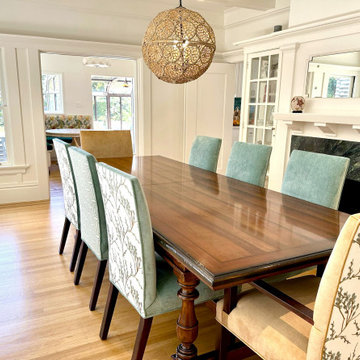
The alternating chairs were upholstered in fabrics that express the natural beauty of this area in San Francisco.
This special hand-made Italian wood dining table expands to seat 14 for family gatherings, dinner parties, and special events.
You can also just see the custom banquette seating in the kitchen's breakfast nook through the doorway.
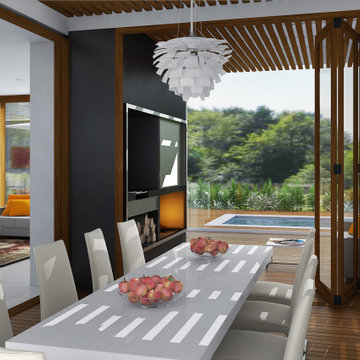
The indoor outdoor dining room links the two wings. Environmental control is achieved through a slatted timber ceiling with folding doors each end to control airflow.
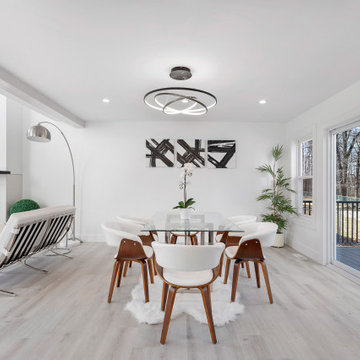
Exemple d'une salle à manger ouverte sur le salon moderne de taille moyenne avec un mur blanc, parquet clair, aucune cheminée, un manteau de cheminée en bois, un sol marron, un plafond décaissé et du lambris.
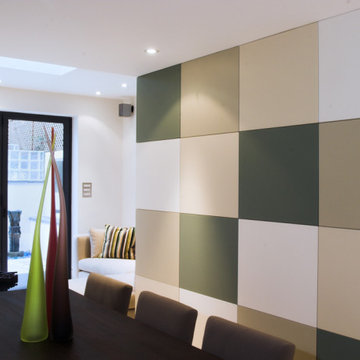
Square coloured wall in a modern dinning room of a basement flat.
Exemple d'une petite salle à manger ouverte sur la cuisine moderne avec une cheminée standard, un manteau de cheminée en plâtre et du lambris.
Exemple d'une petite salle à manger ouverte sur la cuisine moderne avec une cheminée standard, un manteau de cheminée en plâtre et du lambris.
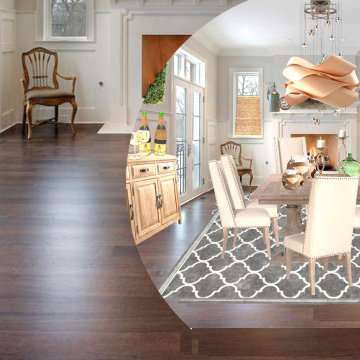
Cette photo montre une grande salle à manger moderne avec un mur blanc, parquet foncé, une cheminée standard, un manteau de cheminée en bois, un sol marron et du lambris.
Idées déco de salles à manger avec tous types de manteaux de cheminée et du lambris
8