Idées déco de salles à manger avec tous types de manteaux de cheminée et du lambris
Trier par :
Budget
Trier par:Populaires du jour
161 - 180 sur 284 photos
1 sur 3
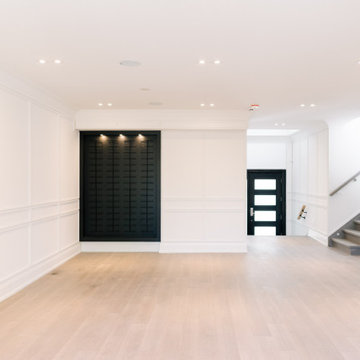
Aménagement d'une salle à manger ouverte sur le salon classique avec un mur blanc, parquet clair, une cheminée standard, un manteau de cheminée en pierre, un sol gris et du lambris.
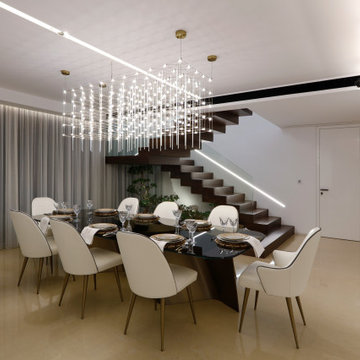
Cette image montre une grande salle à manger design avec un mur blanc, un sol en marbre, une cheminée double-face, un manteau de cheminée en bois, un sol beige et du lambris.
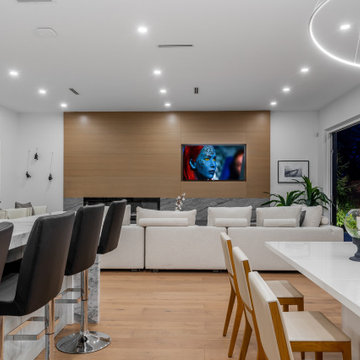
Idées déco pour une salle à manger ouverte sur le salon moderne de taille moyenne avec un mur blanc, parquet clair, une cheminée ribbon, un manteau de cheminée en pierre, un sol beige et du lambris.
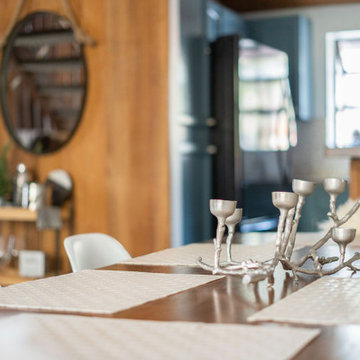
This is a place to paly. Winter or summer, this updated mountain retreat was redesigned for fun.
Inspiration pour une salle à manger ouverte sur la cuisine minimaliste de taille moyenne avec un mur marron, moquette, une cheminée d'angle, un manteau de cheminée en pierre, un sol gris, un plafond voûté et du lambris.
Inspiration pour une salle à manger ouverte sur la cuisine minimaliste de taille moyenne avec un mur marron, moquette, une cheminée d'angle, un manteau de cheminée en pierre, un sol gris, un plafond voûté et du lambris.
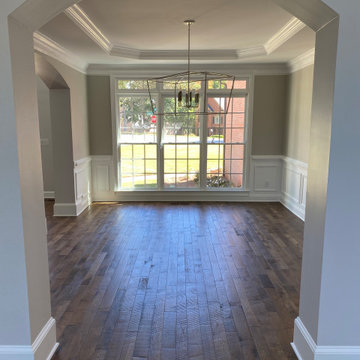
Tulsi Hickory – The Organic Solid Hardwood Collection creates a perfect complement to contemporary interiors and accentuating a vintage look, they feature a reclaimed design with planks of random widths and lengths, adding immediate warmth to any interior.
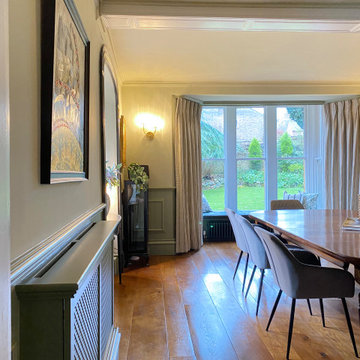
This luxurious dining room had a great transformation. The table and sideboard had to stay, everything else has been changed.
Réalisation d'une grande salle à manger design avec un mur vert, parquet foncé, un poêle à bois, un manteau de cheminée en bois, un sol marron, poutres apparentes et du lambris.
Réalisation d'une grande salle à manger design avec un mur vert, parquet foncé, un poêle à bois, un manteau de cheminée en bois, un sol marron, poutres apparentes et du lambris.
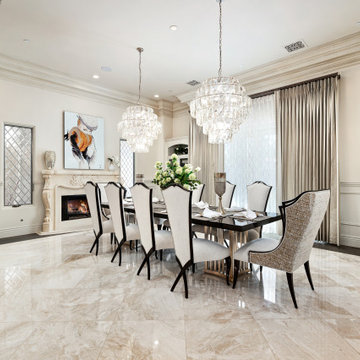
We can't get enough of this formal dining room's custom windows and window treatments, and the marble and wood flooring.
Réalisation d'une très grande salle à manger ouverte sur le salon vintage avec un mur blanc, un sol en marbre, une cheminée standard, un manteau de cheminée en pierre, un sol blanc, un plafond décaissé et du lambris.
Réalisation d'une très grande salle à manger ouverte sur le salon vintage avec un mur blanc, un sol en marbre, une cheminée standard, un manteau de cheminée en pierre, un sol blanc, un plafond décaissé et du lambris.
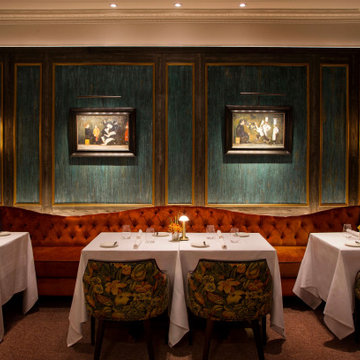
Idée de décoration pour une grande salle à manger ouverte sur le salon tradition avec un mur vert, moquette, une cheminée standard, un manteau de cheminée en pierre, un sol orange, un plafond à caissons et du lambris.
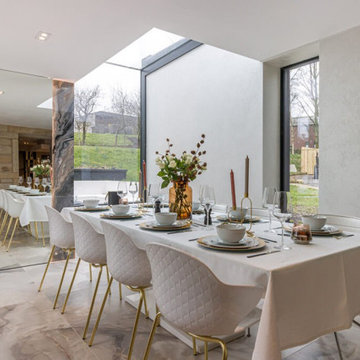
This banquette seating dining area exudes a semi-modern charm, blending contemporary elements with timeless comfort. Enhanced by a glass door, the space offers a captivating view of the outdoors, creating a seamless connection between the interior and exterior. The well-lit environment adds to the inviting ambiance, making it an ideal setting for both casual and stylish dining experiences.
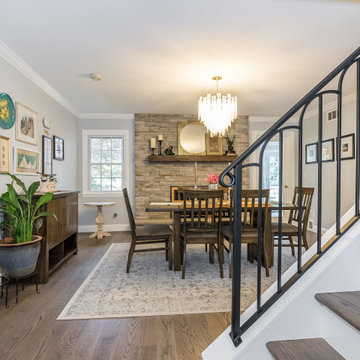
Total first floor renovation in Bridgewater, NJ. This young family added 50% more space and storage to their home without moving. By reorienting rooms and using their existing space more creatively, we were able to achieve all their wishes. This comprehensive 8 month renovation included:
1-removal of a wall between the kitchen and old dining room to double the kitchen space.
2-closure of a window in the family room to reorient the flow and create a 186" long bookcase/storage/tv area with seating now facing the new kitchen.
3-a dry bar
4-a dining area in the kitchen/family room
5-total re-think of the laundry room to get them organized and increase storage/functionality
6-moving the dining room location and office
7-new ledger stone fireplace
8-enlarged opening to new dining room and custom iron handrail and balusters
9-2,000 sf of new 5" plank red oak flooring in classic grey color with color ties on ceiling in family room to match
10-new window in kitchen
11-custom iron hood in kitchen
12-creative use of tile
13-new trim throughout
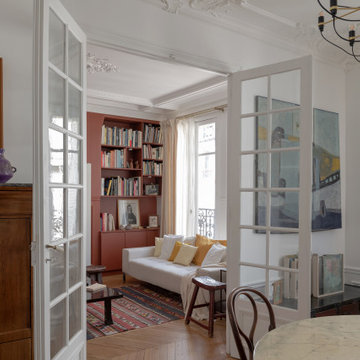
Réalisation d'une salle à manger ouverte sur le salon tradition de taille moyenne avec un mur blanc, un sol en bois brun, une cheminée standard, un manteau de cheminée en pierre, un sol marron, du lambris et éclairage.
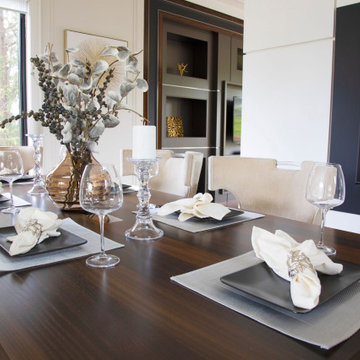
Astaneh Construction is proud to announce the successful completion of one of our most favourite projects to date - a custom-built home in Toronto's Greater Toronto Area (GTA) using only the highest quality materials and the most professional tradespeople available. The project, which spanned an entire year from start to finish, is a testament to our commitment to excellence in every aspect of our work.
As a leading home renovation and kitchen renovation company in Toronto, Astaneh Construction is dedicated to providing our clients with exceptional results that exceed their expectations. Our custom home build in 2020 is a shining example of this commitment, as we spared no expense to ensure that every detail of the project was executed flawlessly.
From the initial planning stages to the final walkthrough, our team worked tirelessly to ensure that every aspect of the project met our strict standards of quality and craftsmanship. We carefully selected the most professional and skilled tradespeople in the GTA to work alongside us, and only used the highest quality materials and finishes available to us.
The total cost of the project was $350 per sqft, which equates to a cost of over 1 million and 200 hundred thousand Canadian dollars for the 3500 sqft custom home. We are confident that this investment was worth every penny, as the final result is a breathtaking masterpiece that will stand the test of time.
We take great pride in our work at Astaneh Construction, and the completion of this project has only reinforced our commitment to excellence. If you are considering a home renovation or kitchen renovation in Toronto, we invite you to experience the Astaneh Construction difference for yourself. Contact us today to learn more about our services and how we can help you turn your dream home into a reality.
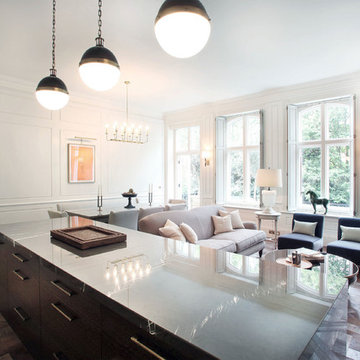
LONDON_LENNOX GARDENS SW1
Aménagement d'une grande salle à manger ouverte sur la cuisine classique avec un mur blanc, un sol en bois brun, une cheminée standard, un manteau de cheminée en pierre, un sol marron et du lambris.
Aménagement d'une grande salle à manger ouverte sur la cuisine classique avec un mur blanc, un sol en bois brun, une cheminée standard, un manteau de cheminée en pierre, un sol marron et du lambris.
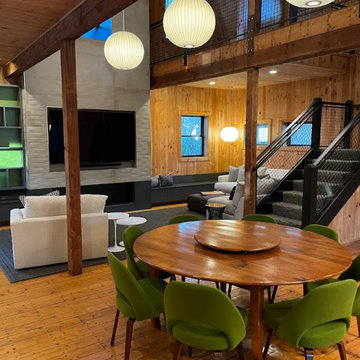
Idée de décoration pour une salle à manger ouverte sur la cuisine avec un sol en bois brun, un manteau de cheminée en carrelage, un plafond en bois et du lambris.
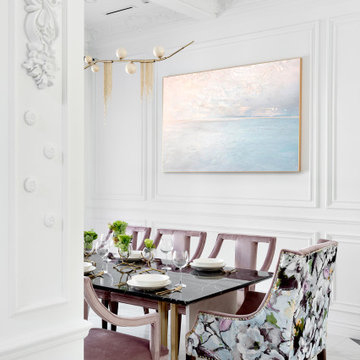
Exemple d'une salle à manger ouverte sur la cuisine tendance de taille moyenne avec un mur blanc, un sol en carrelage de porcelaine, une cheminée ribbon, un manteau de cheminée en pierre, un sol multicolore, un plafond à caissons et du lambris.
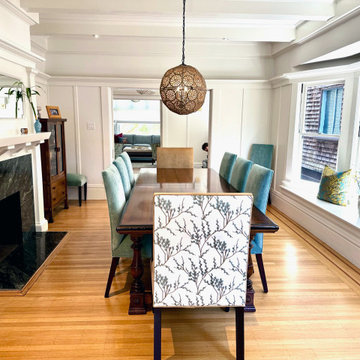
Here you can see the classic fireplace across from large bay windows allowing in plenty of sunlight, reflected by the large mirror over the mantel. You can just see a peek into the living room at the far end of the space.
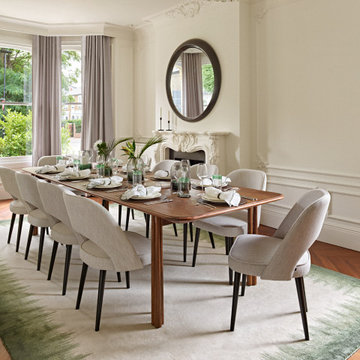
Aménagement d'une grande salle à manger contemporaine avec parquet foncé, un manteau de cheminée en plâtre et du lambris.
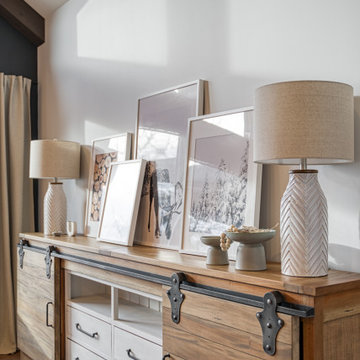
This modern lakeside home in Manitoba exudes our signature luxurious yet laid back aesthetic.
Cette image montre une grande salle à manger traditionnelle avec un mur blanc, sol en stratifié, une cheminée ribbon, un manteau de cheminée en pierre, un sol marron et du lambris.
Cette image montre une grande salle à manger traditionnelle avec un mur blanc, sol en stratifié, une cheminée ribbon, un manteau de cheminée en pierre, un sol marron et du lambris.
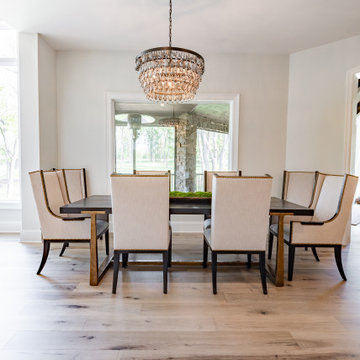
Spacious traditional/modern style dining room with a chandelier, and ultra wide floors from our True Collection,
Inspiration pour une grande salle à manger traditionnelle fermée avec un mur blanc, un sol en bois brun, aucune cheminée, un manteau de cheminée en brique, un sol multicolore, un plafond voûté et du lambris.
Inspiration pour une grande salle à manger traditionnelle fermée avec un mur blanc, un sol en bois brun, aucune cheminée, un manteau de cheminée en brique, un sol multicolore, un plafond voûté et du lambris.
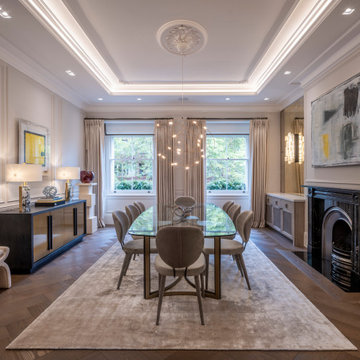
Cette image montre une grande rideau de salle à manger traditionnelle fermée avec un mur beige, un sol en bois brun, une cheminée standard, un manteau de cheminée en pierre, un sol marron, un plafond à caissons et du lambris.
Idées déco de salles à manger avec tous types de manteaux de cheminée et du lambris
9