Idées déco de salles à manger avec un manteau de cheminée en béton
Trier par :
Budget
Trier par:Populaires du jour
21 - 40 sur 164 photos
1 sur 3

Embellishment and few building work like tiling, cladding, carpentry and electricity of a double bedroom and double bathrooms included one en-suite flat based in London.
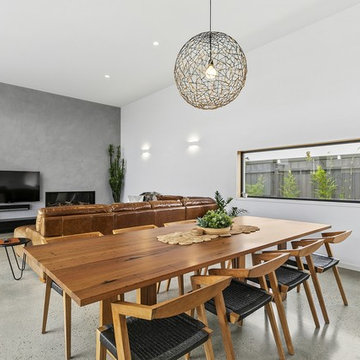
Exemple d'une salle à manger ouverte sur le salon moderne de taille moyenne avec un mur blanc, sol en béton ciré, une cheminée standard et un manteau de cheminée en béton.
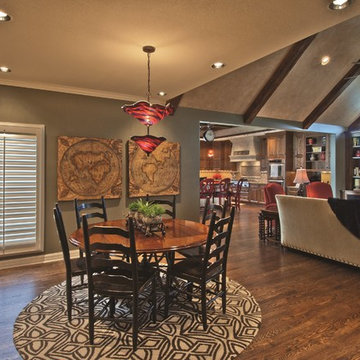
Photograph by Patrick Wherritt
Réalisation d'une salle à manger ouverte sur le salon tradition de taille moyenne avec un sol en bois brun, une cheminée standard, un manteau de cheminée en béton, un mur gris et un sol marron.
Réalisation d'une salle à manger ouverte sur le salon tradition de taille moyenne avec un sol en bois brun, une cheminée standard, un manteau de cheminée en béton, un mur gris et un sol marron.
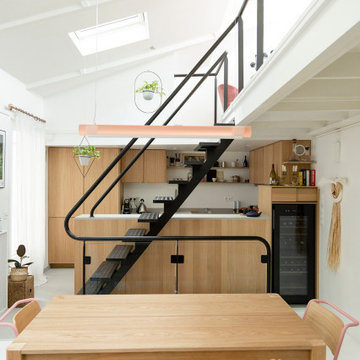
Ce duplex de 100m² en région parisienne a fait l’objet d’une rénovation partielle par nos équipes ! L’objectif était de rendre l’appartement à la fois lumineux et convivial avec quelques touches de couleur pour donner du dynamisme.
Nous avons commencé par poncer le parquet avant de le repeindre, ainsi que les murs, en blanc franc pour réfléchir la lumière. Le vieil escalier a été remplacé par ce nouveau modèle en acier noir sur mesure qui contraste et apporte du caractère à la pièce.
Nous avons entièrement refait la cuisine qui se pare maintenant de belles façades en bois clair qui rappellent la salle à manger. Un sol en béton ciré, ainsi que la crédence et le plan de travail ont été posés par nos équipes, qui donnent un côté loft, que l’on retrouve avec la grande hauteur sous-plafond et la mezzanine. Enfin dans le salon, de petits rangements sur mesure ont été créé, et la décoration colorée donne du peps à l’ensemble.

Construido en 1910, el piso de 158 m2 en la calle Bruc tiene todo el encanto de la época, desde los azulejos hidráulicos hasta las molduras, sin olvidar las numerosas puertas con vidrieras y los elementos de carpintería.
Lo más interesante de este apartamento son los azulejos hidráulicos, que son diferentes en cada habitación. Esto nos llevó a una decoración minimalista para dar paso a los motivos muy coloridos y poderosos del suelo.
Fue necesario realizar importantes obras de renovación, especialmente en la galería donde la humedad había deteriorado por completo la carpintería.
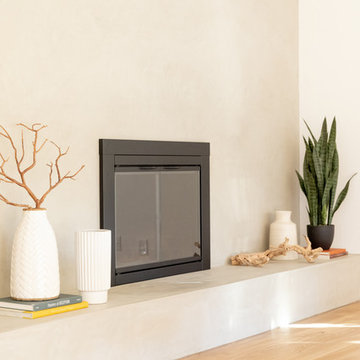
Idées déco pour une salle à manger ouverte sur le salon moderne de taille moyenne avec un mur blanc, parquet clair, une cheminée standard, un manteau de cheminée en béton et un sol beige.
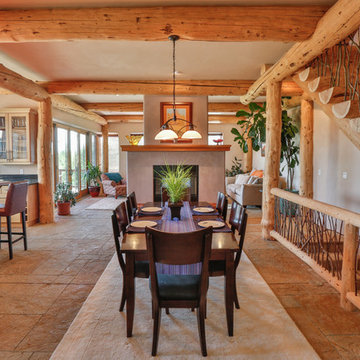
Inspiration pour une salle à manger ouverte sur la cuisine chalet de taille moyenne avec un sol en carrelage de céramique, une cheminée double-face, un manteau de cheminée en béton, un mur gris et un sol beige.
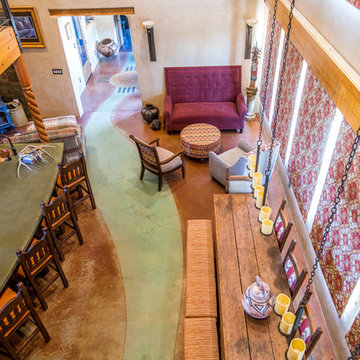
The open concept living, dining and kitchen areas preserve views of the home with motorized roman shades to maintain the internal temperature in this passive solar home.
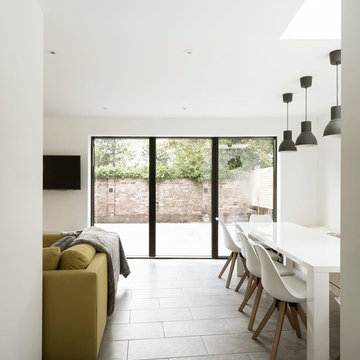
Photography by Richard Chivers https://www.rchivers.co.uk/
Marshall House is an extension to a Grade II listed dwelling in the village of Twyford, near Winchester, Hampshire. The original house dates from the 17th Century, although it had been remodelled and extended during the late 18th Century.
The clients contacted us to explore the potential to extend their home in order to suit their growing family and active lifestyle. Due to the constraints of living in a listed building, they were unsure as to what development possibilities were available. The brief was to replace an existing lean-to and 20th century conservatory with a new extension in a modern, contemporary approach. The design was developed in close consultation with the local authority as well as their historic environment department, in order to respect the existing property and work to achieve a positive planning outcome.
Like many older buildings, the dwelling had been adjusted here and there, and updated at numerous points over time. The interior of the existing property has a charm and a character - in part down to the age of the property, various bits of work over time and the wear and tear of the collective history of its past occupants. These spaces are dark, dimly lit and cosy. They have low ceilings, small windows, little cubby holes and odd corners. Walls are not parallel or perpendicular, there are steps up and down and places where you must watch not to bang your head.
The extension is accessed via a small link portion that provides a clear distinction between the old and new structures. The initial concept is centred on the idea of contrasts. The link aims to have the effect of walking through a portal into a seemingly different dwelling, that is modern, bright, light and airy with clean lines and white walls. However, complementary aspects are also incorporated, such as the strategic placement of windows and roof lights in order to cast light over walls and corners to create little nooks and private views. The overall form of the extension is informed by the awkward shape and uses of the site, resulting in the walls not being parallel in plan and splaying out at different irregular angles.
Externally, timber larch cladding is used as the primary material. This is painted black with a heavy duty barn paint, that is both long lasting and cost effective. The black finish of the extension contrasts with the white painted brickwork at the rear and side of the original house. The external colour palette of both structures is in opposition to the reality of the interior spaces. Although timber cladding is a fairly standard, commonplace material, visual depth and distinction has been created through the articulation of the boards. The inclusion of timber fins changes the way shadows are cast across the external surface during the day. Whilst at night, these are illuminated by external lighting.
A secondary entrance to the house is provided through a concealed door that is finished to match the profile of the cladding. This opens to a boot/utility room, from which a new shower room can be accessed, before proceeding to the new open plan living space and dining area.
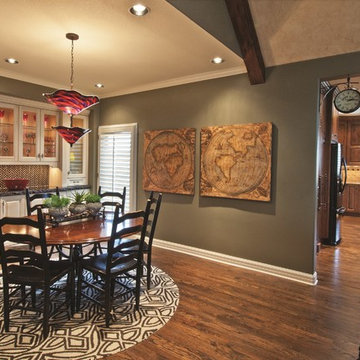
The wall in the dining area was removed to allow for a room addition of a new and larger kitchen.
Photograph by Patrick Wherritt.
Cette photo montre une salle à manger ouverte sur le salon chic de taille moyenne avec un sol en bois brun, un mur gris, une cheminée standard, un manteau de cheminée en béton et un sol marron.
Cette photo montre une salle à manger ouverte sur le salon chic de taille moyenne avec un sol en bois brun, un mur gris, une cheminée standard, un manteau de cheminée en béton et un sol marron.
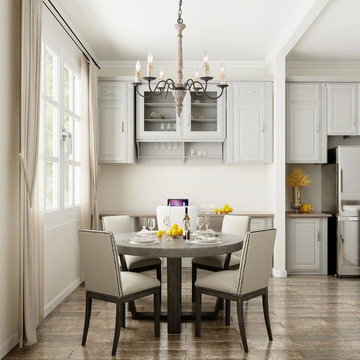
farmhouse dining room
Cette image montre une petite salle à manger ouverte sur la cuisine rustique avec un mur blanc, un sol en brique, un manteau de cheminée en béton et un sol marron.
Cette image montre une petite salle à manger ouverte sur la cuisine rustique avec un mur blanc, un sol en brique, un manteau de cheminée en béton et un sol marron.
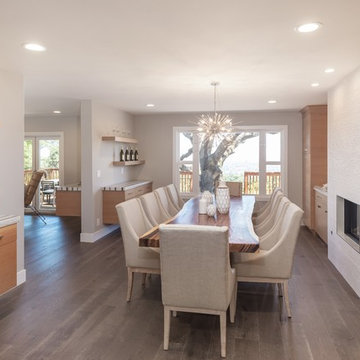
Exemple d'une salle à manger tendance fermée et de taille moyenne avec un mur gris, parquet clair, une cheminée standard, un manteau de cheminée en béton et un sol marron.
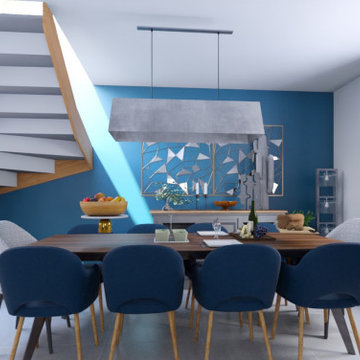
Paula et Guillaume ont acquis une nouvelle maison. Et pour la 2è fois ils ont fait appel à WherDeco. Pour cette grande pièce de vie, ils avaient envie d'espace, de décloisonnement et d'un intérieur qui arrive à mixer bien sûr leur 2 styles : le contemporain pour Guillaume et l'industriel pour Paula. Nous leur avons proposé le forfait Déco qui comprenait un conseil couleurs, des planches d'ambiances, les plans 3D et la shopping list.
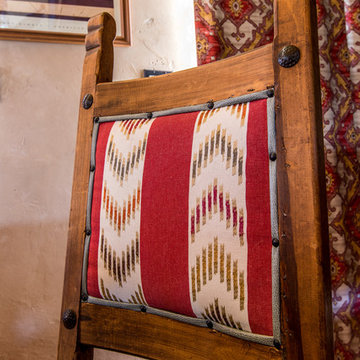
Multiple fabrics detail the antique chairs with rustic nailheads.
Exemple d'une salle à manger ouverte sur la cuisine sud-ouest américain de taille moyenne avec un mur beige, sol en béton ciré, un poêle à bois, un manteau de cheminée en béton et un sol rouge.
Exemple d'une salle à manger ouverte sur la cuisine sud-ouest américain de taille moyenne avec un mur beige, sol en béton ciré, un poêle à bois, un manteau de cheminée en béton et un sol rouge.
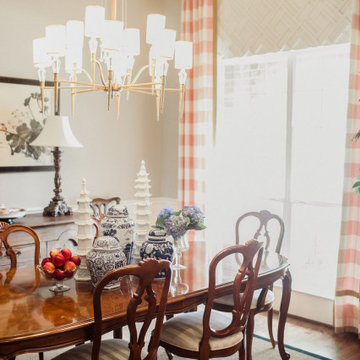
Cette image montre une salle à manger ouverte sur le salon asiatique de taille moyenne avec un mur beige, parquet foncé, une cheminée standard, un manteau de cheminée en béton et un sol marron.
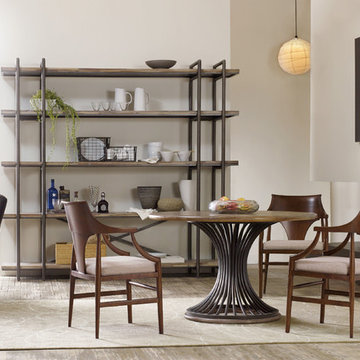
To keep things formal, we paired mismatching chairs with a pedestal table. Because of the high ceilings, we went with open shelving to keep the space open.
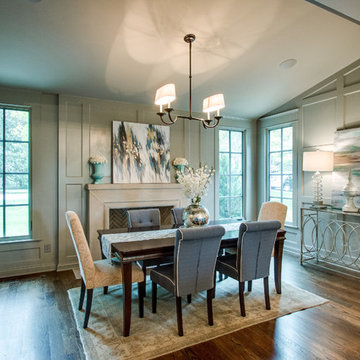
Exemple d'une salle à manger chic fermée et de taille moyenne avec un mur blanc, parquet foncé, une cheminée standard et un manteau de cheminée en béton.
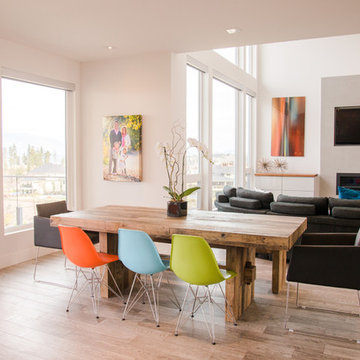
Exemple d'une salle à manger ouverte sur la cuisine moderne de taille moyenne avec un mur blanc, un sol en carrelage de porcelaine, une cheminée standard, un manteau de cheminée en béton et un sol marron.
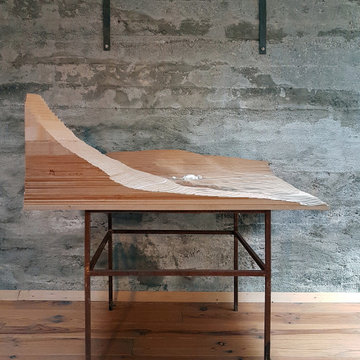
The Guesthouse Nýp at Skarðsströnd is situated on a former sheep farm overlooking the Breiðafjörður Nature Reserve in western Iceland. Originally constructed as a farmhouse in 1936, the building was deserted in the 1970s, slowly falling into disrepair before the new owners eventually began rebuilding in 2001. Since 2006, it has come to be known as a cultural hub of sorts, playing host to various exhibitions, lectures, courses and workshops.
The brief was to conceive a design that would make better use of the existing facilities, allowing for more multifunctional spaces for various cultural activities. This not only involved renovating the main house, but also rebuilding and enlarging the adjoining sheep-shed. Nýp’s first guests arrived in 2013 and where accommodated in two of the four bedrooms in the remodelled farmhouse. The reimagined sheep shed added a further three ensuite guestrooms with a separate entrance. This offers the owners greater flexibility, with the possibility of hosting larger events in the main house without disturbing guests. The new entrance hall and connection to the farmhouse has been given generous dimensions allowing it to double as an exhibition space.
The main house is divided vertically in two volumes with the original living quarters to the south and a barn for hay storage to the North. Bua inserted an additional floor into the barn to create a raised event space with a series of new openings capturing views to the mountains and the fjord. Driftwood, salvaged from a neighbouring beach, has been used as columns to support the new floor. Steel handrails, timber doors and beams have been salvaged from building sites in Reykjavik old town.
The ruins of concrete foundations have been repurposed to form a structured kitchen garden. A steel and polycarbonate structure has been bolted to the top of one concrete bay to create a tall greenhouse, also used by the client as an extra sitting room in the warmer months.
Staying true to Nýp’s ethos of sustainability and slow tourism, Studio Bua took a vernacular approach with a form based on local turf homes and a gradual renovation that focused on restoring and reinterpreting historical features while making full use of local labour, techniques and materials such as stone-turf retaining walls and tiles handmade from local clay.
Since the end of the 19th century, the combination of timber frame and corrugated metal cladding has been widespread throughout Iceland, replacing the traditional turf house. The prevailing wind comes down the valley from the north and east, and so it was decided to overclad the rear of the building and the new extension in corrugated aluzinc - one of the few materials proven to withstand the extreme weather.
In the 1930's concrete was the wonder material, even used as window frames in the case of Nýp farmhouse! The aggregate for the house is rather course with pebbles sourced from the beach below, giving it a special character. Where possible the original concrete walls have been retained and exposed, both internally and externally. The 'front' facades towards the access road and fjord have been repaired and given a thin silicate render (in the original colours) which allows the texture of the concrete to show through.
The project was developed and built in phases and on a modest budget. The site team was made up of local builders and craftsmen including the neighbouring farmer – who happened to own a cement truck. A specialist local mason restored the fragile concrete walls, none of which were reinforced.
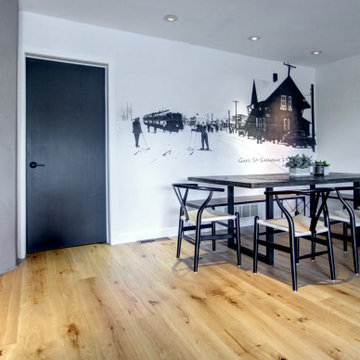
Designer Lyne Brunet
Cette image montre une salle à manger de taille moyenne avec une banquette d'angle, un mur blanc, un sol en bois brun, une cheminée d'angle, un manteau de cheminée en béton et du papier peint.
Cette image montre une salle à manger de taille moyenne avec une banquette d'angle, un mur blanc, un sol en bois brun, une cheminée d'angle, un manteau de cheminée en béton et du papier peint.
Idées déco de salles à manger avec un manteau de cheminée en béton
2