Idées déco de salles à manger avec un manteau de cheminée en bois
Trier par :
Budget
Trier par:Populaires du jour
61 - 80 sur 260 photos
1 sur 3
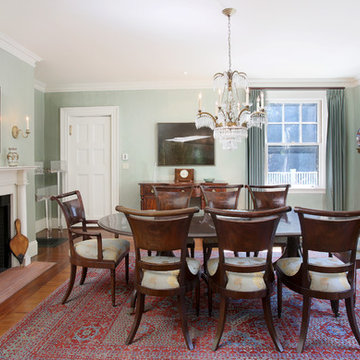
Kyle Carrier - Boston Virtual Imaging
Aménagement d'une grande salle à manger classique avec un mur vert, un sol en bois brun, une cheminée standard et un manteau de cheminée en bois.
Aménagement d'une grande salle à manger classique avec un mur vert, un sol en bois brun, une cheminée standard et un manteau de cheminée en bois.
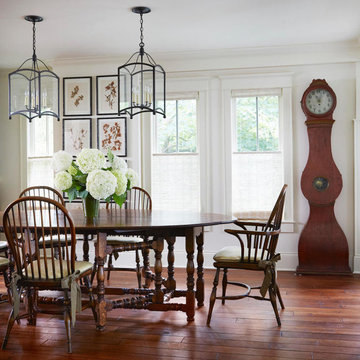
The dining room was designed to accommodate the owner's 96" oval, gate leg drop leaf table that sits directly on hand waxed and scraped and waxed American Cherry hardwood floors. The space is illuminated by two matching Urban Electric Piedmont Lanterns.
Cynthia B Wilson Interior Design
Photo: Werner Straube
Photo: Werner Straube
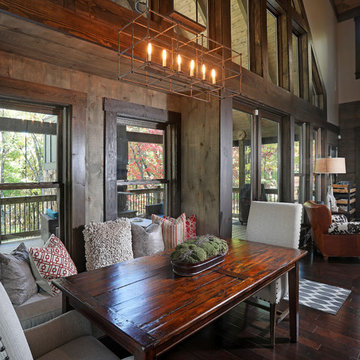
Tom Harper
Cette image montre une salle à manger ouverte sur le salon craftsman de taille moyenne avec un mur gris, parquet foncé, une cheminée standard et un manteau de cheminée en bois.
Cette image montre une salle à manger ouverte sur le salon craftsman de taille moyenne avec un mur gris, parquet foncé, une cheminée standard et un manteau de cheminée en bois.
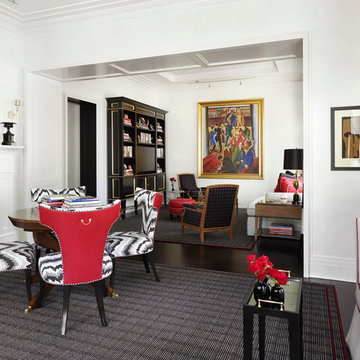
Dining and living room styled in blacks and reds with bold pops of color looking into library.
Werner Straube
Idée de décoration pour une salle à manger ouverte sur le salon tradition de taille moyenne avec un mur blanc, parquet foncé, une cheminée standard, un manteau de cheminée en bois, un sol marron et un plafond décaissé.
Idée de décoration pour une salle à manger ouverte sur le salon tradition de taille moyenne avec un mur blanc, parquet foncé, une cheminée standard, un manteau de cheminée en bois, un sol marron et un plafond décaissé.
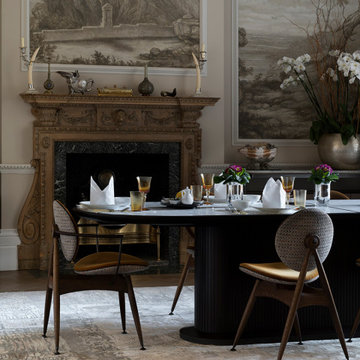
Exemple d'une grande salle à manger chic fermée avec un mur multicolore, un sol en bois brun, une cheminée standard, un manteau de cheminée en bois, un sol marron, un plafond à caissons et du papier peint.
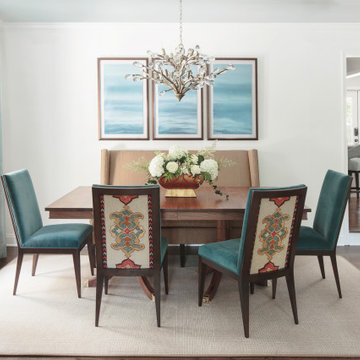
A well traveled couple wanted to push the envelope and create a one of a kind space with a decidedly sophisticated vibe. A one of a kind vintage oushak rug with a riot of color set the stage for the combined living and dining room. Tiffany blue silk drapery wrap the room in elegance while super comfortable seating welcomes friends and family. Sexy plum lounge chairs, rusty pink pillows, and tribal pink pillows create an envelope of color against creamy white walls. Two sets of photos from the couple's travels around the world will rotate in the spring and fall. A small original piece of art sits on an easel.
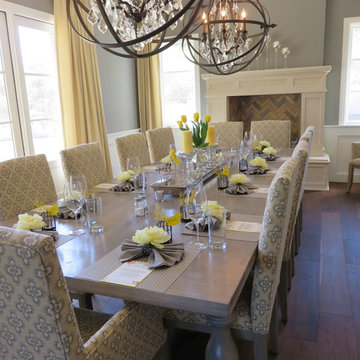
Wow!! One of our favorite dining rooms ever!! Such a beautiful space and so welcoming. Love the splash of yellow for spring!
Aménagement d'une grande salle à manger craftsman avec un mur gris, un sol en bois brun, une cheminée standard et un manteau de cheminée en bois.
Aménagement d'une grande salle à manger craftsman avec un mur gris, un sol en bois brun, une cheminée standard et un manteau de cheminée en bois.
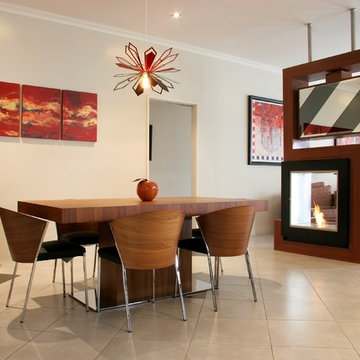
A minimalist living zone definer with multiple capabilities! In this view, a two tone mirror, at the back panel of the Swivel TV compartment.. From this side the unit resembles the figure 5
The owners love it and so do so many of you fellow Houzzers! To view the 'before' pictures go to www.despinadesign.com.au/transformations
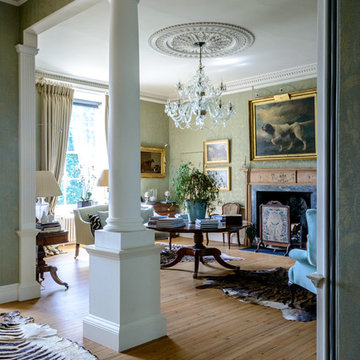
Murdo McDermid
Cette photo montre une grande salle à manger ouverte sur le salon chic avec un mur vert, parquet clair, une cheminée standard et un manteau de cheminée en bois.
Cette photo montre une grande salle à manger ouverte sur le salon chic avec un mur vert, parquet clair, une cheminée standard et un manteau de cheminée en bois.
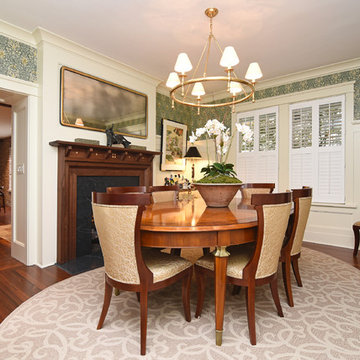
Contractor: Stocky Cabe, Omni Services/
Paneling Design: Gina Iacovelli/
Custom Inlaid Walnut Fireplace Surrounds: Charlie Moore, Brass Apple Furniture/
Soapstone Slab Material: AGM Imports/
Soapstone Hearth and Fireplace Surround Fabrication: Stone Hands
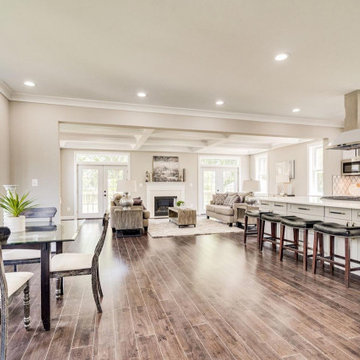
Idées déco pour une très grande salle à manger ouverte sur le salon craftsman avec un mur gris, parquet foncé, une cheminée standard, un manteau de cheminée en bois, un sol marron et un plafond à caissons.
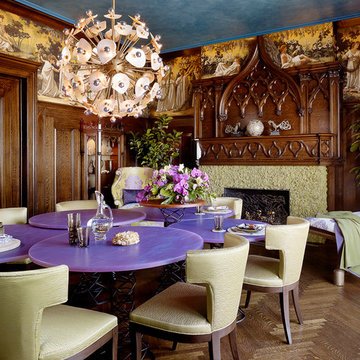
Réalisation d'une grande salle à manger bohème fermée avec un mur multicolore, parquet foncé, une cheminée standard et un manteau de cheminée en bois.
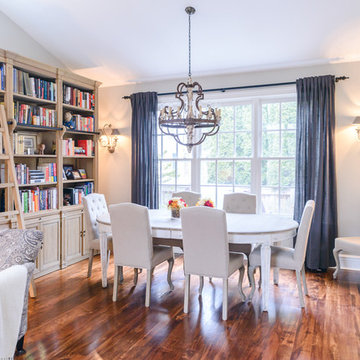
Teagan Workman
Cette photo montre une salle à manger ouverte sur le salon chic de taille moyenne avec un mur beige, un sol en bois brun, une cheminée standard et un manteau de cheminée en bois.
Cette photo montre une salle à manger ouverte sur le salon chic de taille moyenne avec un mur beige, un sol en bois brun, une cheminée standard et un manteau de cheminée en bois.
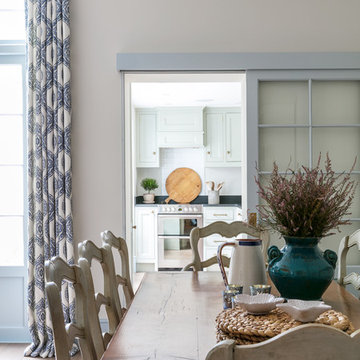
We were taking cues from french country style for the colours and feel of this house. Soft provincial blues with washed reds, and grey or worn wood tones. We put in a sliding door to the kitchen (so it takes up minimal space) and matched it to the french doors next to it so you had continuous lines. You are able to see right through to the kitchen to make everything feel more open. Photographer: Nick George
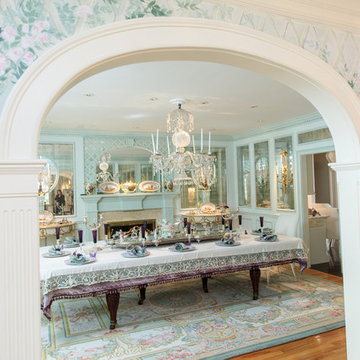
http://211westerlyroad.com
Introducing a distinctive residence in the coveted Weston Estate's neighborhood. A striking antique mirrored fireplace wall accents the majestic family room. The European elegance of the custom millwork in the entertainment sized dining room accents the recently renovated designer kitchen. Decorative French doors overlook the tiered granite and stone terrace leading to a resort-quality pool, outdoor fireplace, wading pool and hot tub. The library's rich wood paneling, an enchanting music room and first floor bedroom guest suite complete the main floor. The grande master suite has a palatial dressing room, private office and luxurious spa-like bathroom. The mud room is equipped with a dumbwaiter for your convenience. The walk-out entertainment level includes a state-of-the-art home theatre, wine cellar and billiards room that lead to a covered terrace. A semi-circular driveway and gated grounds complete the landscape for the ultimate definition of luxurious living.
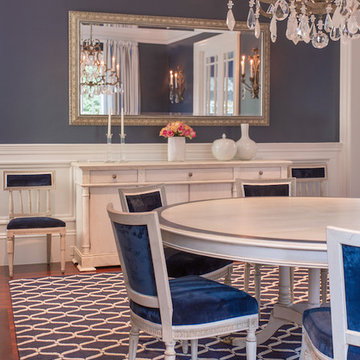
Réalisation d'une grande salle à manger tradition fermée avec un mur bleu, moquette et un manteau de cheminée en bois.
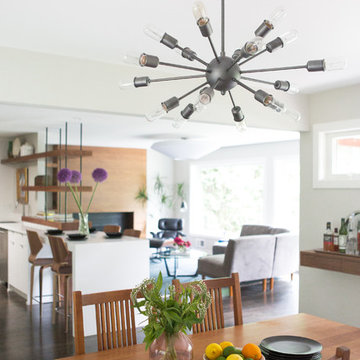
sputnik chandelier
photographer: Canary Grey
Cette photo montre une grande salle à manger ouverte sur la cuisine rétro avec un mur gris, parquet foncé, une cheminée standard et un manteau de cheminée en bois.
Cette photo montre une grande salle à manger ouverte sur la cuisine rétro avec un mur gris, parquet foncé, une cheminée standard et un manteau de cheminée en bois.
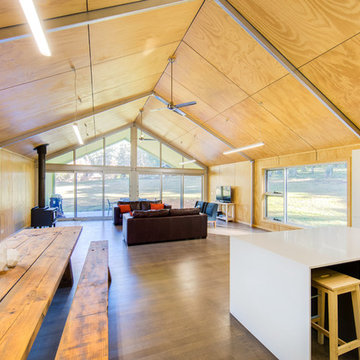
Simon Dallinger
Aménagement d'une salle à manger ouverte sur la cuisine industrielle de taille moyenne avec un mur marron, un sol en bois brun, une cheminée standard et un manteau de cheminée en bois.
Aménagement d'une salle à manger ouverte sur la cuisine industrielle de taille moyenne avec un mur marron, un sol en bois brun, une cheminée standard et un manteau de cheminée en bois.
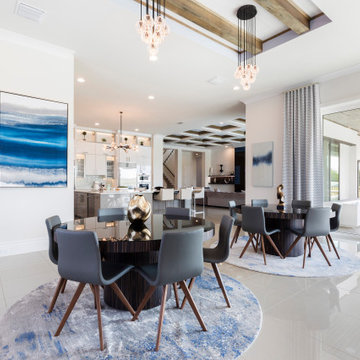
Open Concept Dining / Kitchen / Living Room with 2 x Round Dining Tables with seating for 12, Exposed Beams and Upgraded lighting package.
Inspiration pour une très grande salle à manger ouverte sur le salon design avec un mur blanc, un sol en carrelage de porcelaine, une cheminée standard, un manteau de cheminée en bois et un sol beige.
Inspiration pour une très grande salle à manger ouverte sur le salon design avec un mur blanc, un sol en carrelage de porcelaine, une cheminée standard, un manteau de cheminée en bois et un sol beige.
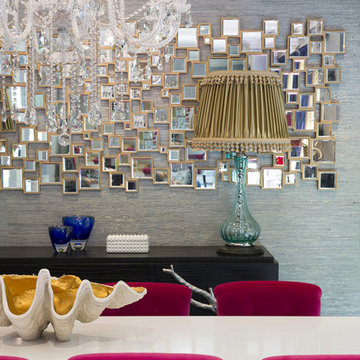
Stu Morley
Réalisation d'une très grande salle à manger bohème fermée avec un mur gris, parquet foncé, une cheminée standard, un manteau de cheminée en bois, un sol marron et éclairage.
Réalisation d'une très grande salle à manger bohème fermée avec un mur gris, parquet foncé, une cheminée standard, un manteau de cheminée en bois, un sol marron et éclairage.
Idées déco de salles à manger avec un manteau de cheminée en bois
4