Idées déco de salles à manger avec un manteau de cheminée en bois
Trier par :
Budget
Trier par:Populaires du jour
101 - 120 sur 260 photos
1 sur 3
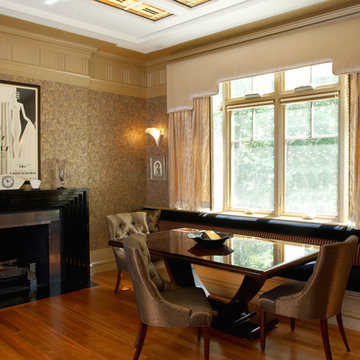
Photography by Dan Mayers,
Monarc Construction
Réalisation d'une grande salle à manger tradition fermée avec un mur multicolore, un sol en bois brun, une cheminée standard et un manteau de cheminée en bois.
Réalisation d'une grande salle à manger tradition fermée avec un mur multicolore, un sol en bois brun, une cheminée standard et un manteau de cheminée en bois.
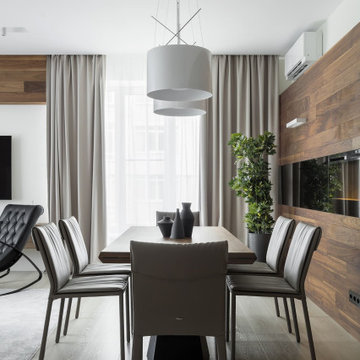
Заказчиком проекта выступила современная семья с одним ребенком. Объект нам достался уже с начатым ремонтом. Поэтому пришлось все ломать и начинать с нуля. Глобальной перепланировки достичь не удалось, т.к. практически все стены были несущие. В некоторых местах мы расширили проемы, а именно вход в кухню, холл и гардеробную с дополнительным усилением. Прошли процедуру согласования и начали разрабатывать детальный проект по оформлению интерьера. В дизайн-проекте мы хотели создать некую единую концепцию всей квартиры с применением отделки под дерево и камень. Одна из фишек данного интерьера - это просто потрясающие двери до потолка в скрытом коробе, производство фабрики Sofia и скрытый плинтус. Полотно двери и плинтус находится в одной плоскости со стеной, что делает интерьер непрерывным без лишних деталей. По нашей задумке они сделаны под окраску - в цвет стен. Несмотря на то, что они супер круто смотрятся и необыкновенно гармонируют в интерьере, мы должны понимать, что их монтаж и дальнейшие подводки стыков и откосов требуют высокой квалификации и аккуратностям строителей.
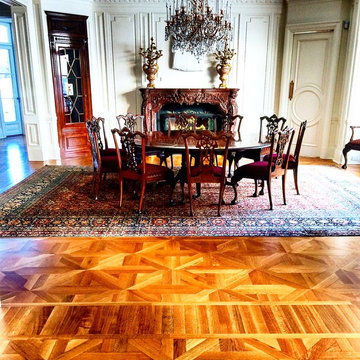
Hardwood Flooring installed, stained and finished by City Interior Decoration in a new private residence located in Kings Point, NY.
Exemple d'une très grande salle à manger ouverte sur la cuisine tendance avec un mur beige, parquet clair, une cheminée standard, un manteau de cheminée en bois et un sol marron.
Exemple d'une très grande salle à manger ouverte sur la cuisine tendance avec un mur beige, parquet clair, une cheminée standard, un manteau de cheminée en bois et un sol marron.
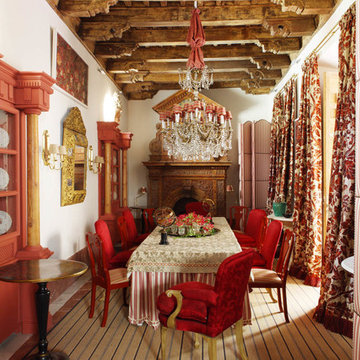
Inspiration pour une très grande rideau de salle à manger bohème fermée avec un mur blanc, moquette, une cheminée standard et un manteau de cheminée en bois.
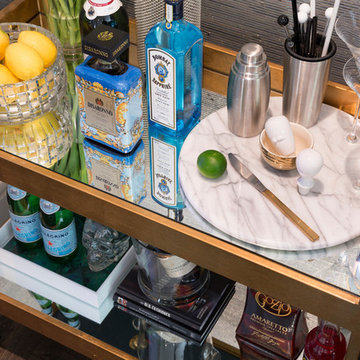
Stu Morley
Inspiration pour une très grande salle à manger bohème fermée avec un mur gris, parquet foncé, une cheminée standard, un manteau de cheminée en bois et un sol marron.
Inspiration pour une très grande salle à manger bohème fermée avec un mur gris, parquet foncé, une cheminée standard, un manteau de cheminée en bois et un sol marron.
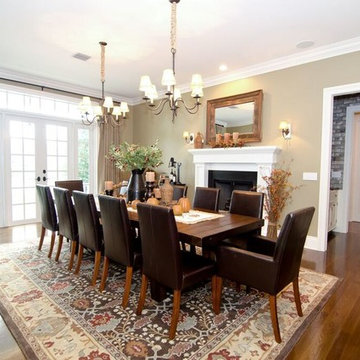
Réalisation d'une grande salle à manger tradition fermée avec un mur gris, parquet foncé, une cheminée standard et un manteau de cheminée en bois.
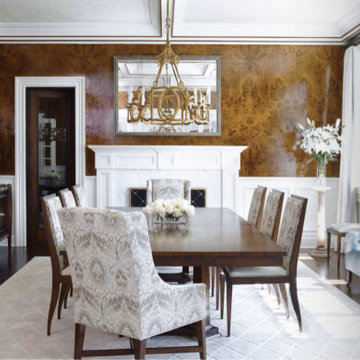
Dining Room. Crisply tailored and transitional classic, this Hamptons estate is designed with entertaining in mind
Inspiration pour une très grande salle à manger traditionnelle fermée avec un mur marron, moquette, une cheminée standard, un manteau de cheminée en bois et un sol blanc.
Inspiration pour une très grande salle à manger traditionnelle fermée avec un mur marron, moquette, une cheminée standard, un manteau de cheminée en bois et un sol blanc.
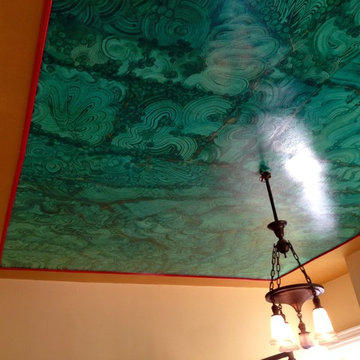
White Crown Moulding as the finishing touch / Carlos Bernal
Aménagement d'une salle à manger ouverte sur la cuisine éclectique de taille moyenne avec un mur vert, un sol en bois brun, une cheminée standard et un manteau de cheminée en bois.
Aménagement d'une salle à manger ouverte sur la cuisine éclectique de taille moyenne avec un mur vert, un sol en bois brun, une cheminée standard et un manteau de cheminée en bois.
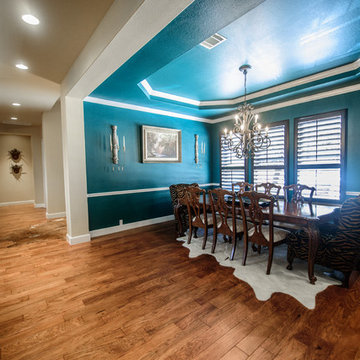
Kelly Smith
Réalisation d'une grande salle à manger tradition avec un mur bleu, un sol en bois brun, un manteau de cheminée en bois et un sol marron.
Réalisation d'une grande salle à manger tradition avec un mur bleu, un sol en bois brun, un manteau de cheminée en bois et un sol marron.
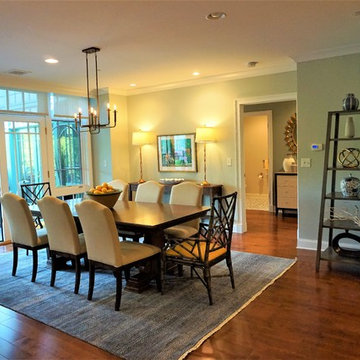
photographs by CMC Design Studio LLC
Réalisation d'une grande salle à manger ouverte sur le salon tradition avec un mur vert, un sol en bois brun, une cheminée double-face, un manteau de cheminée en bois et un sol marron.
Réalisation d'une grande salle à manger ouverte sur le salon tradition avec un mur vert, un sol en bois brun, une cheminée double-face, un manteau de cheminée en bois et un sol marron.
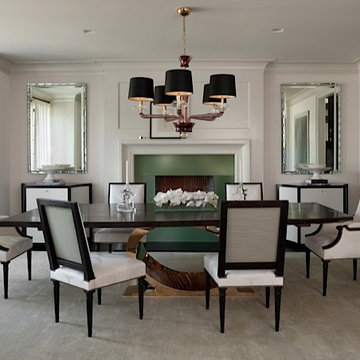
©Beth Singer Photographer, Inc.
Inspiration pour une très grande salle à manger ouverte sur le salon traditionnelle avec un mur blanc, parquet foncé, une cheminée standard et un manteau de cheminée en bois.
Inspiration pour une très grande salle à manger ouverte sur le salon traditionnelle avec un mur blanc, parquet foncé, une cheminée standard et un manteau de cheminée en bois.
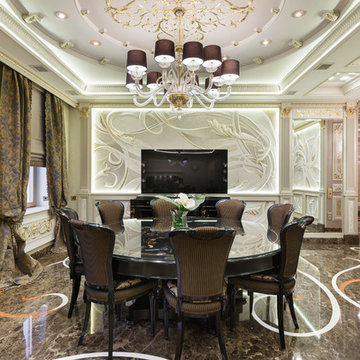
Иван Сорокин
Idée de décoration pour une salle à manger ouverte sur la cuisine tradition de taille moyenne avec un mur beige, une cheminée standard, un manteau de cheminée en bois et un sol marron.
Idée de décoration pour une salle à manger ouverte sur la cuisine tradition de taille moyenne avec un mur beige, une cheminée standard, un manteau de cheminée en bois et un sol marron.
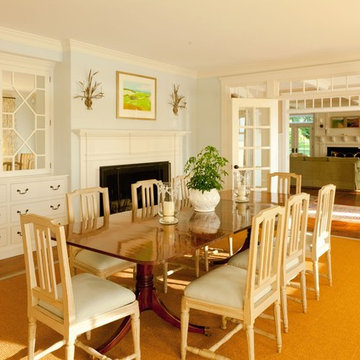
Inspiration pour une grande salle à manger marine fermée avec un mur bleu, un sol en bois brun, une cheminée standard et un manteau de cheminée en bois.
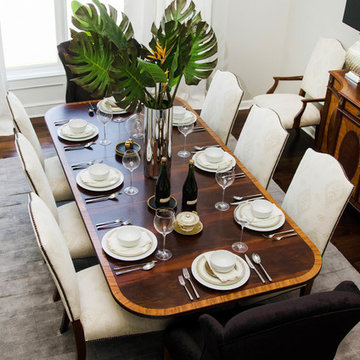
Photography by Cassandra Monroe
Aménagement d'une grande salle à manger ouverte sur le salon classique avec un mur gris, parquet foncé, une cheminée standard, un manteau de cheminée en bois et un sol marron.
Aménagement d'une grande salle à manger ouverte sur le salon classique avec un mur gris, parquet foncé, une cheminée standard, un manteau de cheminée en bois et un sol marron.
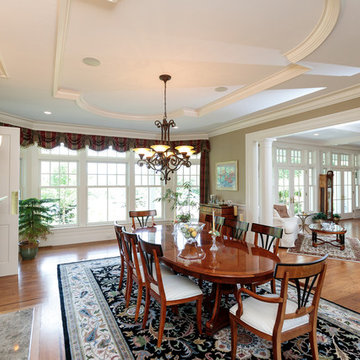
http://12millerhillrd.com
Exceptional Shingle Style residence thoughtfully designed for gracious entertaining. This custom home was built on an elevated site with stunning vista views from its private grounds. Architectural windows capture the majestic setting from a grand foyer. Beautiful french doors accent the living room and lead to bluestone patios and rolling lawns. The elliptical wall of windows in the dining room is an elegant detail. The handsome cook's kitchen is separated by decorative columns and a breakfast room. The impressive family room makes a statement with its palatial cathedral ceiling and sophisticated mill work. The custom floor plan features a first floor guest suite with its own sitting room and picturesque gardens. The master bedroom is equipped with two bathrooms and wardrobe rooms. The upstairs bedrooms are spacious and have their own en-suite bathrooms. The receiving court with a waterfall, specimen plantings and beautiful stone walls complete the impressive landscape.
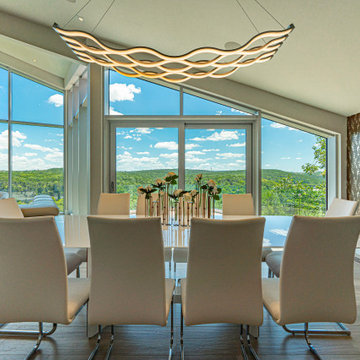
With the additional windows, the dining room view of the Austin Hills is virtually unobscured.
Builder: Oliver Custom Homes
Architect: Barley|Pfeiffer
Interior Designer: Panache Interiors
Photographer: Mark Adams Media
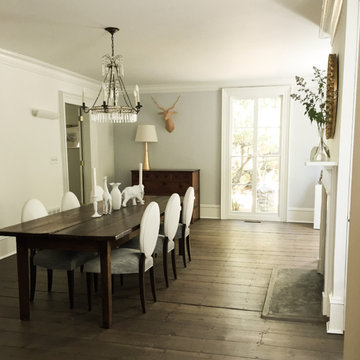
The entire house was simplified and modernized. We stripped the old floors. It was sealed, no stain added. Did the same treatment to the old country dining table. The room painted white with a high gloss paint on the wood trims, gold decorative items, and dark furniture. The combination of the old and new, country and sophistication resulted in a zen atmosphire we were going for.
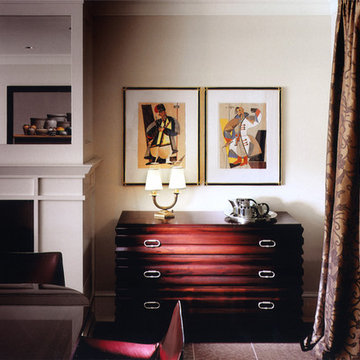
Custom trims and fireplace surrounds define and punctuate the gallery-white spaces. Art, sculptures, distinctive accessories and lush furnishings set the stage for luxurious, but comfortable living.
Done in conjunction with & photo by Bond Street Architecture.
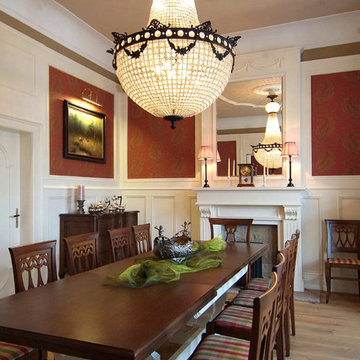
Das Projekt umfasste verschiedene Bauphasen auf insgesamt drei Etagen.
Kundenwusch war die Restaurierung und Instandsetzung eines Villengebäudes zur Nutzung als Fostverwaltung.
Fotos: S. Kohn
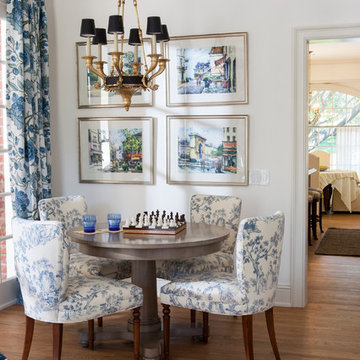
SoCal Contractor- Construction
Lori Dennis Inc- Interior Design
Mark Tanner-Photography
Inspiration pour une très grande salle à manger traditionnelle avec un mur blanc, un sol en bois brun, une cheminée standard et un manteau de cheminée en bois.
Inspiration pour une très grande salle à manger traditionnelle avec un mur blanc, un sol en bois brun, une cheminée standard et un manteau de cheminée en bois.
Idées déco de salles à manger avec un manteau de cheminée en bois
6