Idées déco de salles à manger avec un manteau de cheminée en brique
Trier par :
Budget
Trier par:Populaires du jour
41 - 60 sur 393 photos
1 sur 3
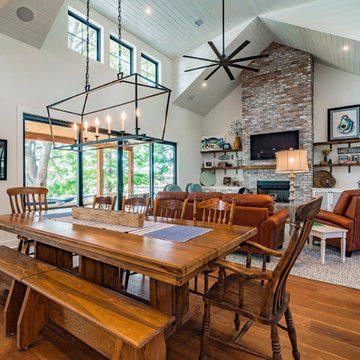
Mark Adams
Aménagement d'une salle à manger ouverte sur le salon campagne de taille moyenne avec un mur blanc, un sol en bois brun, une cheminée standard, un manteau de cheminée en brique et un sol marron.
Aménagement d'une salle à manger ouverte sur le salon campagne de taille moyenne avec un mur blanc, un sol en bois brun, une cheminée standard, un manteau de cheminée en brique et un sol marron.
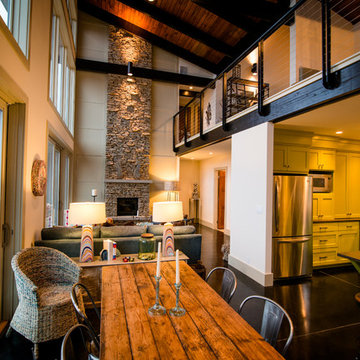
Stephen Ironside
Aménagement d'une grande salle à manger ouverte sur le salon contemporaine avec un mur beige, sol en béton ciré, une cheminée standard, un manteau de cheminée en brique et un sol noir.
Aménagement d'une grande salle à manger ouverte sur le salon contemporaine avec un mur beige, sol en béton ciré, une cheminée standard, un manteau de cheminée en brique et un sol noir.
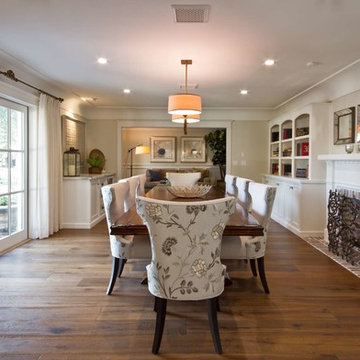
Idée de décoration pour une salle à manger ouverte sur la cuisine tradition de taille moyenne avec un mur beige, parquet foncé, une cheminée standard, un manteau de cheminée en brique, un sol marron et éclairage.
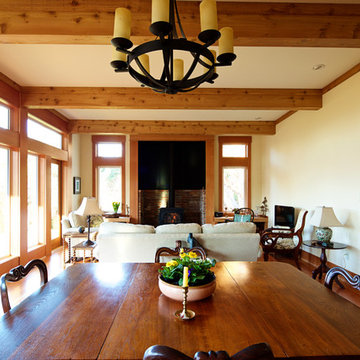
This rancher features an open concept dining and living space, heated by an energy efficient wood burning fireplace. The floor to ceiling windows and wood beams complete this cozy space.

Idée de décoration pour une très grande salle à manger craftsman avec une banquette d'angle, un mur beige, une cheminée standard, un manteau de cheminée en brique, un plafond voûté et un mur en parement de brique.
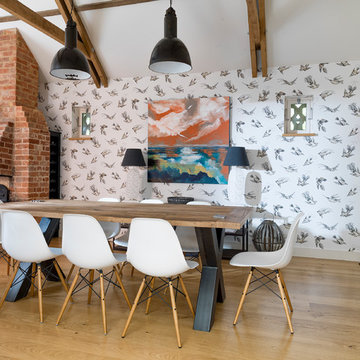
neil davis
Inspiration pour une salle à manger ouverte sur le salon rustique avec un mur multicolore, un sol en bois brun, un manteau de cheminée en brique, un sol beige et éclairage.
Inspiration pour une salle à manger ouverte sur le salon rustique avec un mur multicolore, un sol en bois brun, un manteau de cheminée en brique, un sol beige et éclairage.
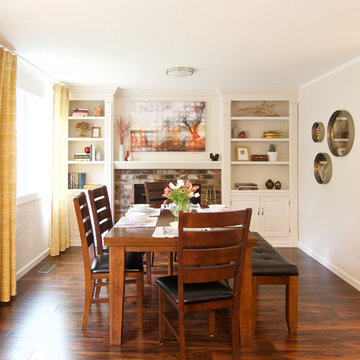
This project is a great example of how small changes can have a huge impact on a space.
Our clients wanted to have a more functional dining and living areas while combining his modern and hers more traditional style. The goal was to bring the space into the 21st century aesthetically without breaking the bank.
We first tackled the massive oak built-in fireplace surround in the dining area, by painting it a lighter color. We added built-in LED lights, hidden behind each shelf ledge, to provide soft accent lighting. By changing the color of the trim and walls, we lightened the whole space up. We turned a once unused space, adjacent to the living room into a much-needed library, accommodating an area for the electric piano. We added light modern sectional, an elegant coffee table, and a contemporary TV media unit in the living room.
New dark wood floors, stylish accessories and yellow drapery add warmth to the space and complete the look.
The home is now ready for a grand party with champagne and live entertainment.
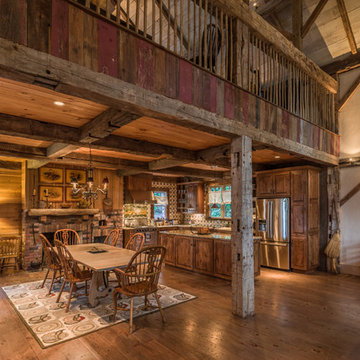
This unique home, and it's use of historic cabins that were dismantled, and then reassembled on-site, was custom designed by MossCreek. As the mountain residence for an accomplished artist, the home features abundant natural light, antique timbers and logs, and numerous spaces designed to highlight the artist's work and to serve as studios for creativity. Photos by John MacLean.
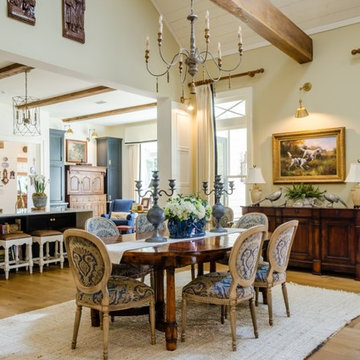
This open concept has natural wood beams to coordinate with the cabinets, flooring, floating shelves and vent hood. The white cathedral ceiling makes the space look even larger. Built by Craig Homes Inc and designed by Bob Chatham. Photos by Summer Ennis.

Cette photo montre une salle à manger chic fermée avec un mur rouge, parquet foncé, une cheminée standard et un manteau de cheminée en brique.
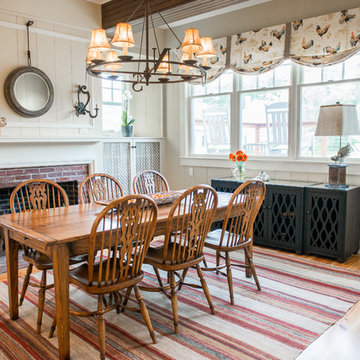
Kristina O'Brien Photography
Réalisation d'une salle à manger champêtre avec un mur blanc, un sol en bois brun, une cheminée standard et un manteau de cheminée en brique.
Réalisation d'une salle à manger champêtre avec un mur blanc, un sol en bois brun, une cheminée standard et un manteau de cheminée en brique.
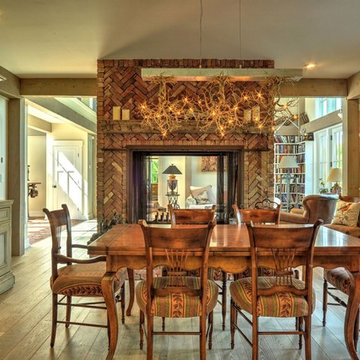
Barn House Dining Room
Chris Foster Photography
Idée de décoration pour une grande salle à manger ouverte sur la cuisine champêtre avec un mur beige, parquet clair, une cheminée double-face, un manteau de cheminée en brique, un sol marron et éclairage.
Idée de décoration pour une grande salle à manger ouverte sur la cuisine champêtre avec un mur beige, parquet clair, une cheminée double-face, un manteau de cheminée en brique, un sol marron et éclairage.
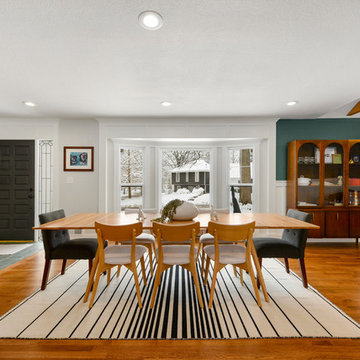
Samantha Ward
Exemple d'une salle à manger ouverte sur le salon chic de taille moyenne avec un mur blanc, un sol en bois brun, une cheminée standard et un manteau de cheminée en brique.
Exemple d'une salle à manger ouverte sur le salon chic de taille moyenne avec un mur blanc, un sol en bois brun, une cheminée standard et un manteau de cheminée en brique.
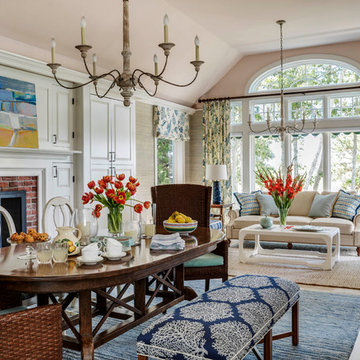
The clients wanted an elegant, sophisticated, and comfortable style that served their lives but also required a design that would preserve and enhance various existing details. To modernize the interior, we looked to the home's gorgeous water views, bringing in colors and textures that related to sand, sea, and sky.
Project designed by Boston interior design studio Dane Austin Design. They serve Boston, Cambridge, Hingham, Cohasset, Newton, Weston, Lexington, Concord, Dover, Andover, Gloucester, as well as surrounding areas.
For more about Dane Austin Design, click here: https://daneaustindesign.com/
To learn more about this project, click here:
https://daneaustindesign.com/oyster-harbors-estate
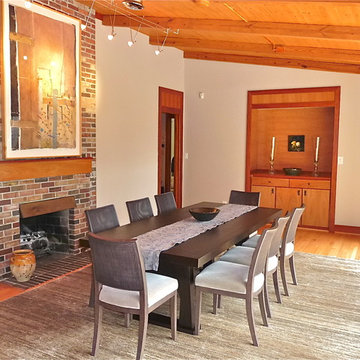
Dining Room in Mountain Brook
Inspiration pour une salle à manger design avec un mur beige, un sol en bois brun, une cheminée standard et un manteau de cheminée en brique.
Inspiration pour une salle à manger design avec un mur beige, un sol en bois brun, une cheminée standard et un manteau de cheminée en brique.
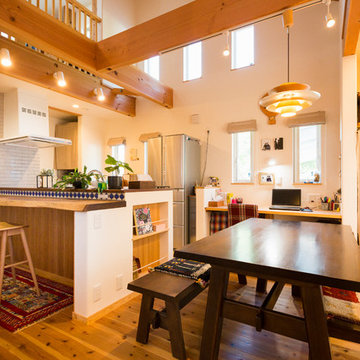
本物の“自然素材”を肌で感じる 開放感と薪ストーブのある暮らし
Cette photo montre une salle à manger ouverte sur la cuisine asiatique avec un mur blanc, un sol en bois brun, un poêle à bois, un manteau de cheminée en brique et un sol marron.
Cette photo montre une salle à manger ouverte sur la cuisine asiatique avec un mur blanc, un sol en bois brun, un poêle à bois, un manteau de cheminée en brique et un sol marron.
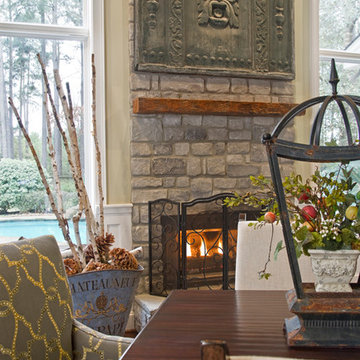
Expansive Dining Room with charm and beauty but very inviting!
Idées déco pour une très grande salle à manger classique avec parquet foncé, une cheminée standard et un manteau de cheminée en brique.
Idées déco pour une très grande salle à manger classique avec parquet foncé, une cheminée standard et un manteau de cheminée en brique.
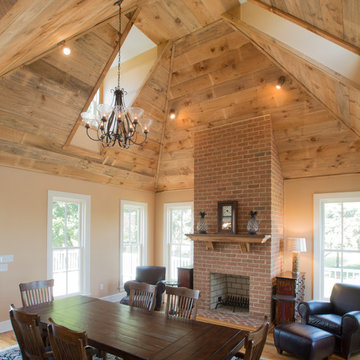
Bill McAllen
Idées déco pour une salle à manger campagne avec un sol en bois brun, une cheminée standard et un manteau de cheminée en brique.
Idées déco pour une salle à manger campagne avec un sol en bois brun, une cheminée standard et un manteau de cheminée en brique.
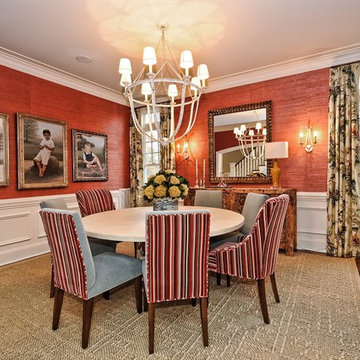
Matthew Benham
Idées déco pour une grande salle à manger classique avec un mur rouge, un sol en bois brun, une cheminée standard et un manteau de cheminée en brique.
Idées déco pour une grande salle à manger classique avec un mur rouge, un sol en bois brun, une cheminée standard et un manteau de cheminée en brique.
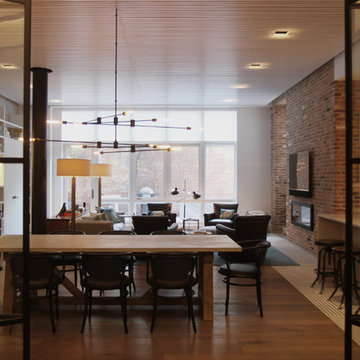
Francisco Cortina
Cette image montre une très grande salle à manger design avec un mur bleu, un sol en bois brun, une cheminée ribbon et un manteau de cheminée en brique.
Cette image montre une très grande salle à manger design avec un mur bleu, un sol en bois brun, une cheminée ribbon et un manteau de cheminée en brique.
Idées déco de salles à manger avec un manteau de cheminée en brique
3