Idées déco de salles à manger avec un manteau de cheminée en carrelage et un manteau de cheminée en brique
Trier par :
Budget
Trier par:Populaires du jour
61 - 80 sur 6 869 photos
1 sur 3
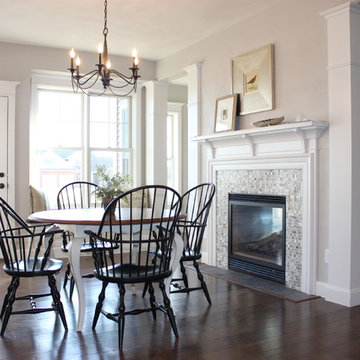
Réalisation d'une salle à manger tradition avec parquet foncé, une cheminée standard, un manteau de cheminée en carrelage et un mur beige.

Cette photo montre une grande salle à manger éclectique fermée avec un mur bleu, un sol en bois brun, une cheminée standard, un manteau de cheminée en carrelage, un sol marron, un plafond à caissons et du papier peint.
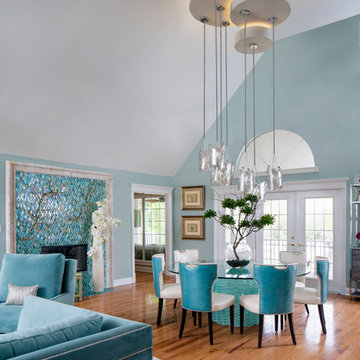
Cette image montre une salle à manger traditionnelle avec un mur bleu, un sol en bois brun, une cheminée standard, un manteau de cheminée en carrelage et un sol marron.

View of great room from dining area.
Rick Brazil Photography
Inspiration pour une salle à manger ouverte sur la cuisine vintage avec sol en béton ciré, un manteau de cheminée en carrelage, un sol gris, un mur blanc et une cheminée double-face.
Inspiration pour une salle à manger ouverte sur la cuisine vintage avec sol en béton ciré, un manteau de cheminée en carrelage, un sol gris, un mur blanc et une cheminée double-face.
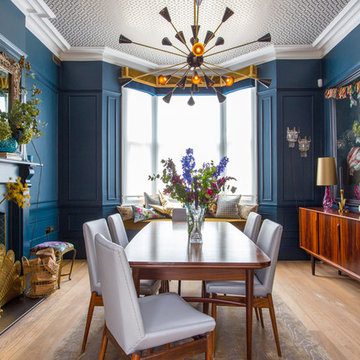
Idée de décoration pour une salle à manger bohème de taille moyenne avec un mur bleu, parquet clair, un poêle à bois, un manteau de cheminée en carrelage, un sol beige et éclairage.
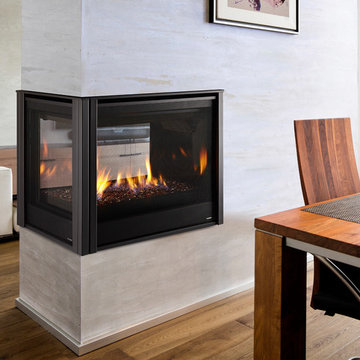
Inspiration pour une salle à manger ouverte sur le salon minimaliste de taille moyenne avec un mur beige, un sol en bois brun, une cheminée double-face, un manteau de cheminée en carrelage et un sol marron.

Idées déco pour une salle à manger ouverte sur le salon bord de mer de taille moyenne avec un mur gris, parquet foncé, une cheminée standard et un manteau de cheminée en carrelage.
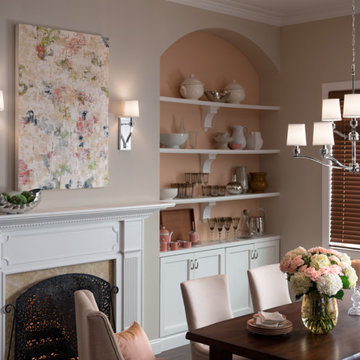
Aménagement d'une salle à manger classique de taille moyenne avec un mur beige, parquet foncé, une cheminée standard et un manteau de cheminée en carrelage.
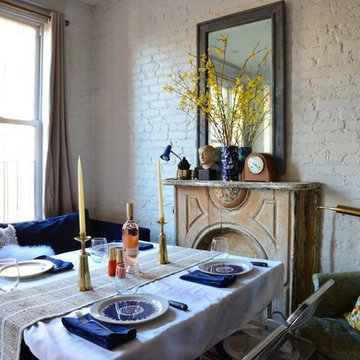
NATASHA HABERMANN & NANCY MITCHELL
Cette image montre une petite salle à manger bohème fermée avec un mur blanc, parquet foncé, une cheminée standard et un manteau de cheminée en brique.
Cette image montre une petite salle à manger bohème fermée avec un mur blanc, parquet foncé, une cheminée standard et un manteau de cheminée en brique.

Dining Room & Kitchen
Photo by David Eichler
Aménagement d'une salle à manger ouverte sur le salon scandinave de taille moyenne avec un mur blanc, un sol en bois brun, une cheminée d'angle, un manteau de cheminée en brique et un sol marron.
Aménagement d'une salle à manger ouverte sur le salon scandinave de taille moyenne avec un mur blanc, un sol en bois brun, une cheminée d'angle, un manteau de cheminée en brique et un sol marron.
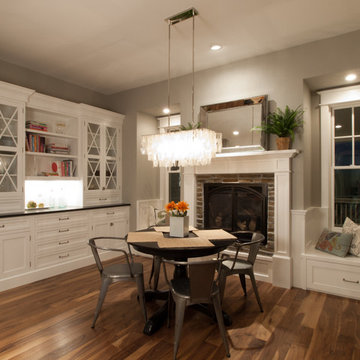
This beautiful and functional dinette is the perfect place for all your family meals.
Cette photo montre une salle à manger chic avec un manteau de cheminée en brique.
Cette photo montre une salle à manger chic avec un manteau de cheminée en brique.
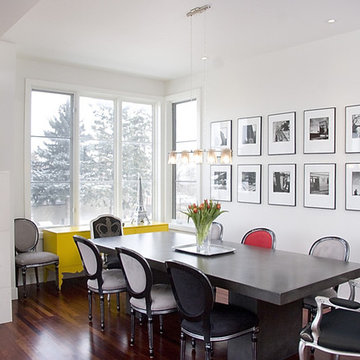
Photo: ©Kelly Horkoff, K West Images www.kwestimages.com
Inspiration pour une salle à manger design avec un manteau de cheminée en carrelage et un mur blanc.
Inspiration pour une salle à manger design avec un manteau de cheminée en carrelage et un mur blanc.

Idées déco pour une salle à manger classique fermée et de taille moyenne avec un mur beige, un sol en bois brun, une cheminée standard et un manteau de cheminée en brique.

First impression count as you enter this custom-built Horizon Homes property at Kellyville. The home opens into a stylish entryway, with soaring double height ceilings.
It’s often said that the kitchen is the heart of the home. And that’s literally true with this home. With the kitchen in the centre of the ground floor, this home provides ample formal and informal living spaces on the ground floor.
At the rear of the house, a rumpus room, living room and dining room overlooking a large alfresco kitchen and dining area make this house the perfect entertainer. It’s functional, too, with a butler’s pantry, and laundry (with outdoor access) leading off the kitchen. There’s also a mudroom – with bespoke joinery – next to the garage.
Upstairs is a mezzanine office area and four bedrooms, including a luxurious main suite with dressing room, ensuite and private balcony.
Outdoor areas were important to the owners of this knockdown rebuild. While the house is large at almost 454m2, it fills only half the block. That means there’s a generous backyard.
A central courtyard provides further outdoor space. Of course, this courtyard – as well as being a gorgeous focal point – has the added advantage of bringing light into the centre of the house.

Cette photo montre une grande salle à manger ouverte sur le salon rétro avec parquet clair, une cheminée double-face, un manteau de cheminée en brique et un plafond en bois.

Idée de décoration pour une salle à manger vintage de taille moyenne avec un mur blanc, un sol en bois brun, une cheminée standard, un manteau de cheminée en brique et un sol marron.

A stunning dining room perfect for entertaining guests.
Cette photo montre une salle à manger victorienne avec un mur multicolore, parquet foncé, une cheminée standard, un manteau de cheminée en carrelage, un sol marron et du papier peint.
Cette photo montre une salle à manger victorienne avec un mur multicolore, parquet foncé, une cheminée standard, un manteau de cheminée en carrelage, un sol marron et du papier peint.

Réalisation d'une salle à manger ouverte sur le salon méditerranéenne de taille moyenne avec un mur blanc, un sol en bois brun, une cheminée double-face, un manteau de cheminée en carrelage et un sol marron.

Aménagement d'une salle à manger classique fermée avec un mur gris, un sol en bois brun, une cheminée standard, un manteau de cheminée en carrelage et un sol marron.
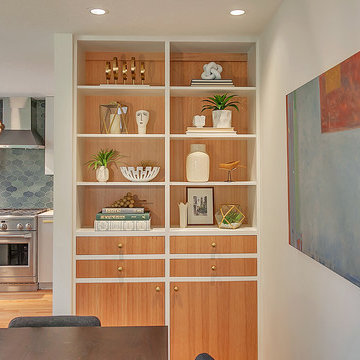
HomeStar Video Tours
Idées déco pour une salle à manger ouverte sur le salon rétro de taille moyenne avec un mur gris, parquet clair, une cheminée d'angle et un manteau de cheminée en brique.
Idées déco pour une salle à manger ouverte sur le salon rétro de taille moyenne avec un mur gris, parquet clair, une cheminée d'angle et un manteau de cheminée en brique.
Idées déco de salles à manger avec un manteau de cheminée en carrelage et un manteau de cheminée en brique
4