Idées déco de salles à manger avec un manteau de cheminée en carrelage et un manteau de cheminée en brique
Trier par :
Budget
Trier par:Populaires du jour
141 - 160 sur 6 869 photos
1 sur 3
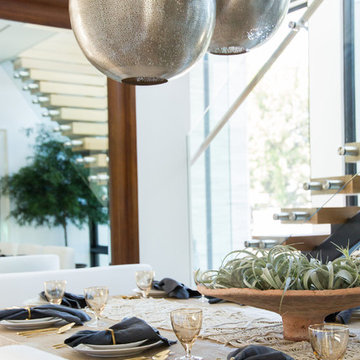
Interior Design by Blackband Design
Photography by Tessa Neustadt
Cette photo montre une grande salle à manger tendance fermée avec un mur blanc, un sol en calcaire, une cheminée double-face et un manteau de cheminée en carrelage.
Cette photo montre une grande salle à manger tendance fermée avec un mur blanc, un sol en calcaire, une cheminée double-face et un manteau de cheminée en carrelage.
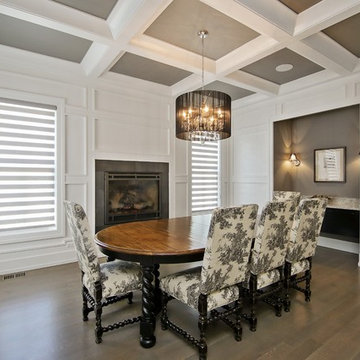
vht
Cette photo montre une grande salle à manger moderne fermée avec un mur blanc, parquet clair, une cheminée standard et un manteau de cheminée en carrelage.
Cette photo montre une grande salle à manger moderne fermée avec un mur blanc, parquet clair, une cheminée standard et un manteau de cheminée en carrelage.
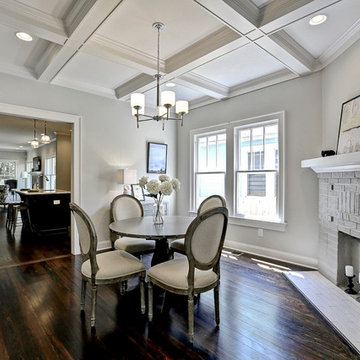
Original dining room after renovation. Coffered ceilings added and fireplace was opened back up. New hearth tile added and new light fixture. Original windows and floors remain.
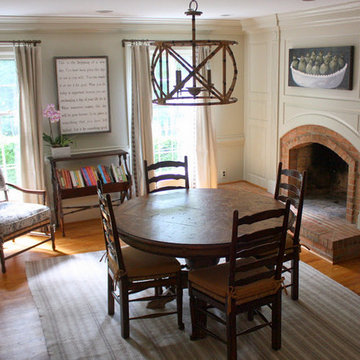
Updated traditional dining room to be used as a multi purpose eating, homework, reading, mud room/storage area. Custom, made in the US, storage benches provide a home for backpacks, homework and more. Sunbrella covered dining chairs are kid friendly. Dash & Albert indoor/outdoor rug by Bunny Williams is pet and kid friendly and perfect for dining spaces. Wall color is Jute by Benjamin Moore. Palm Beach chandelier by Currey & Company. Reupholstered chair cushion fabric by Lee Industries. Window panels by Lacefield Designs. Art quote by Sugarboo Designs.
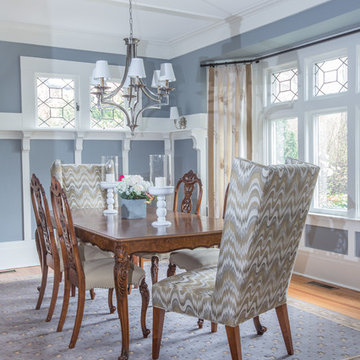
Grey craftsman dining room with a mix of old and new. Photography by Andy Foster
Idée de décoration pour une salle à manger bohème fermée et de taille moyenne avec un mur bleu, parquet clair, un sol beige, une cheminée standard et un manteau de cheminée en carrelage.
Idée de décoration pour une salle à manger bohème fermée et de taille moyenne avec un mur bleu, parquet clair, un sol beige, une cheminée standard et un manteau de cheminée en carrelage.
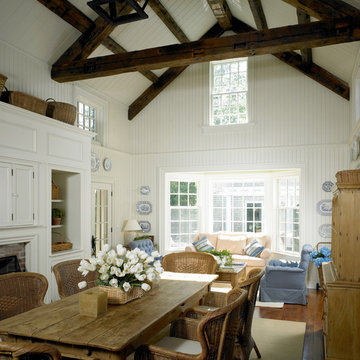
Exemple d'une salle à manger ouverte sur le salon chic de taille moyenne avec un mur blanc, un sol en bois brun, une cheminée standard et un manteau de cheminée en brique.
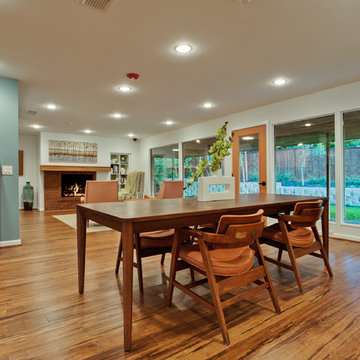
Cette image montre une grande salle à manger ouverte sur le salon vintage avec un mur blanc, parquet en bambou, une cheminée standard et un manteau de cheminée en brique.
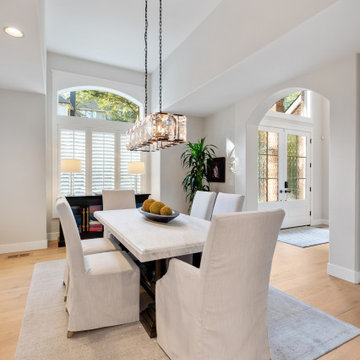
Our clients converted their formal living room into the dining room. Now, the dining room is the first area you see as you enter the home, and it connects with the kitchen to create a better flow for entertaining.

This LVP driftwood-inspired design balances overcast grey hues with subtle taupes. A smooth, calming style with a neutral undertone that works with all types of decor. With the Modin Collection, we have raised the bar on luxury vinyl plank. The result is a new standard in resilient flooring. Modin offers true embossed in register texture, a low sheen level, a rigid SPC core, an industry-leading wear layer, and so much more.

Original art and a contrasting rug shows this room's lovely features.
Exemple d'une salle à manger ouverte sur le salon moderne de taille moyenne avec un mur blanc, sol en stratifié, une cheminée double-face, un manteau de cheminée en brique, un sol noir et un plafond voûté.
Exemple d'une salle à manger ouverte sur le salon moderne de taille moyenne avec un mur blanc, sol en stratifié, une cheminée double-face, un manteau de cheminée en brique, un sol noir et un plafond voûté.

Dining Chairs by Coastal Living Sorrento
Styling by Rhiannon Orr & Mel Hasic
Dining Chairs by Coastal Living Sorrento
Styling by Rhiannon Orr & Mel Hasic
Laminex Doors & Drawers in "Super White"
Display Shelves in Laminex "American Walnut Veneer Random cut Mismatched
Benchtop - Caesarstone Staturio Maximus'
Splashback - Urban Edge - "Brique" in Green
Floor Tiles - Urban Edge - Xtreme Concrete
Steel Truss - Dulux 'Domino'
Flooring - sanded + stain clear matt Tasmanian Oak
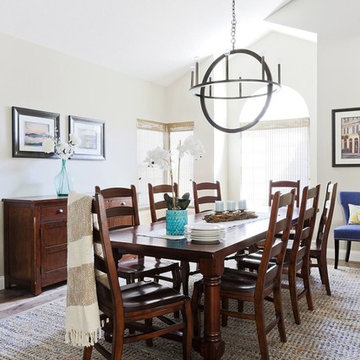
Their family expanded, and so did their home! After nearly 30 years residing in the same home they raised their children, this wonderful couple made the decision to tear down the walls and create one great open kitchen family room and dining space, partially expanding 10 feet out into their backyard. The result: a beautiful open concept space geared towards family gatherings and entertaining.
Wall color: Benjamin Moore Revere Pewter
Photography by Amy Bartlam
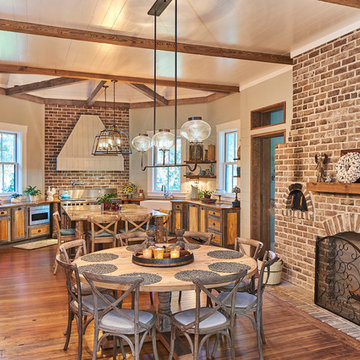
Photography by Tom Jenkins
TomJenkinsFilms.com
Aménagement d'une salle à manger ouverte sur la cuisine campagne avec un sol en bois brun, une cheminée standard et un manteau de cheminée en brique.
Aménagement d'une salle à manger ouverte sur la cuisine campagne avec un sol en bois brun, une cheminée standard et un manteau de cheminée en brique.
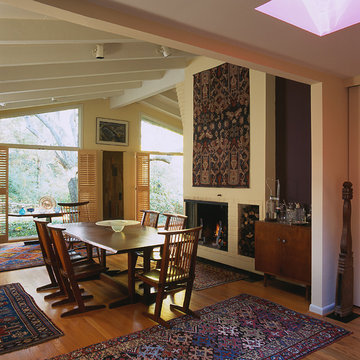
This Mid-Century Modern residence was infused with rich paint colors and accent lighting to enhance the owner’s modern American furniture and art collections. Large expanses of glass were added to provide views to the new garden entry. All Photographs: Erik Kvalsvik
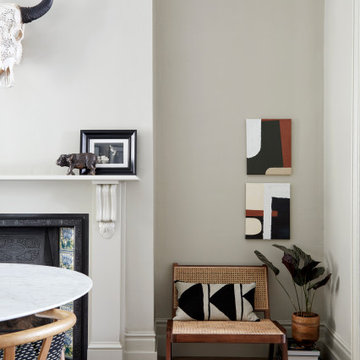
An occasional chair and artwork are added to the alcove of this double reception room and pop against a neutral backdrop.
Cette image montre une salle à manger design de taille moyenne avec un mur beige, parquet clair et un manteau de cheminée en carrelage.
Cette image montre une salle à manger design de taille moyenne avec un mur beige, parquet clair et un manteau de cheminée en carrelage.
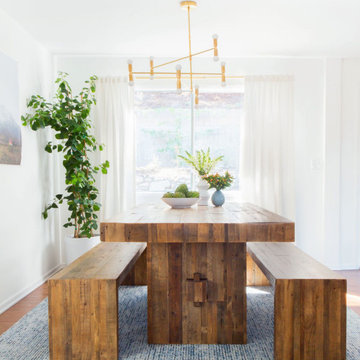
Réalisation d'une petite salle à manger ouverte sur le salon marine avec un mur blanc, parquet foncé, une cheminée standard, un manteau de cheminée en brique et un sol marron.

Nick Glimenakis
Cette image montre une salle à manger ouverte sur le salon traditionnelle de taille moyenne avec un mur blanc, parquet clair, une cheminée d'angle, un manteau de cheminée en brique et un sol beige.
Cette image montre une salle à manger ouverte sur le salon traditionnelle de taille moyenne avec un mur blanc, parquet clair, une cheminée d'angle, un manteau de cheminée en brique et un sol beige.
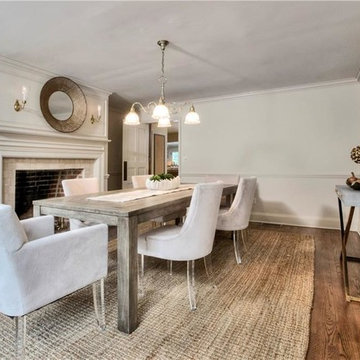
Exemple d'une salle à manger chic fermée et de taille moyenne avec un mur gris, parquet foncé, une cheminée standard et un manteau de cheminée en brique.
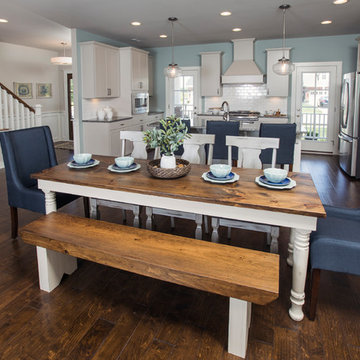
Inspiration pour une salle à manger ouverte sur le salon craftsman de taille moyenne avec parquet foncé, une cheminée standard, un manteau de cheminée en carrelage et un sol marron.
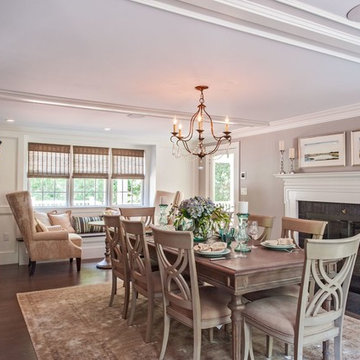
Farmhouse renovation for a 50 year old colonial. The kitchen was equipped with professional grade appliances, leathered finish granite counters called fantasy brown, bluish-gray cabinets, and whitewashed barn board to add character and charm. The floors was stained in a grey finish to accentuate the style.
Idées déco de salles à manger avec un manteau de cheminée en carrelage et un manteau de cheminée en brique
8