Idées déco de salles à manger avec un manteau de cheminée en carrelage et un plafond voûté
Trier par :
Budget
Trier par:Populaires du jour
21 - 40 sur 69 photos
1 sur 3
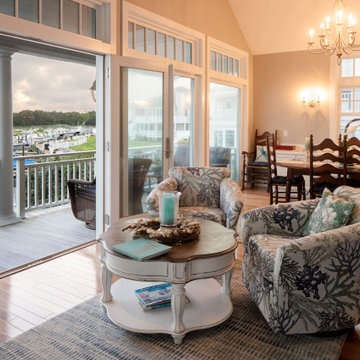
The sitting area and eating area beyond
Exemple d'une salle à manger bord de mer de taille moyenne avec un mur gris, parquet clair, une cheminée double-face, un manteau de cheminée en carrelage, un sol beige et un plafond voûté.
Exemple d'une salle à manger bord de mer de taille moyenne avec un mur gris, parquet clair, une cheminée double-face, un manteau de cheminée en carrelage, un sol beige et un plafond voûté.
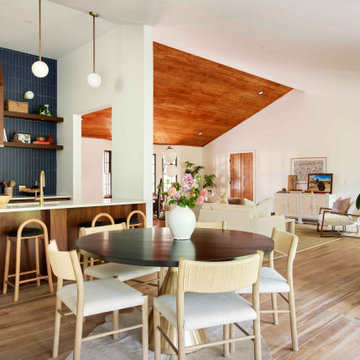
Inspiration pour une salle à manger ouverte sur la cuisine vintage de taille moyenne avec un mur blanc, un sol en bois brun, une cheminée standard, un manteau de cheminée en carrelage, un sol beige et un plafond voûté.
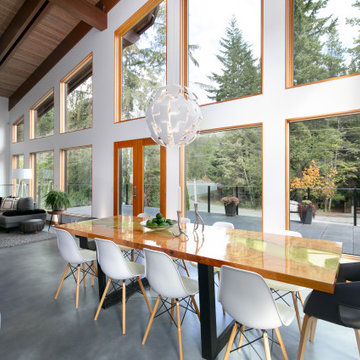
Idée de décoration pour une grande salle à manger ouverte sur le salon design avec un mur blanc, sol en béton ciré, une cheminée double-face, un manteau de cheminée en carrelage, un sol gris et un plafond voûté.
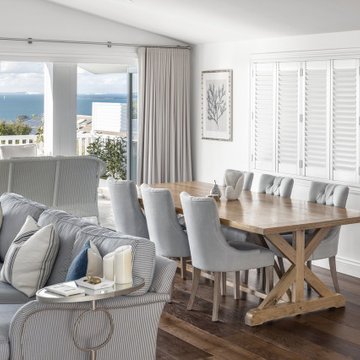
Expansive open plan living with dining room, living room opening to the expansive outdoor living area with 160 degree bay views.
Exemple d'une grande salle à manger bord de mer avec un mur blanc, parquet foncé, une cheminée standard, un manteau de cheminée en carrelage, un sol marron et un plafond voûté.
Exemple d'une grande salle à manger bord de mer avec un mur blanc, parquet foncé, une cheminée standard, un manteau de cheminée en carrelage, un sol marron et un plafond voûté.
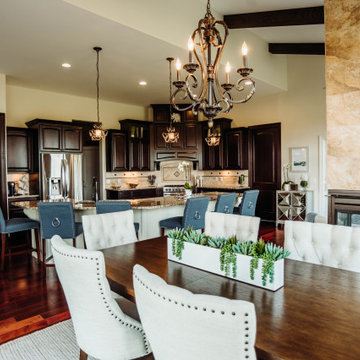
Idées déco pour une salle à manger ouverte sur la cuisine méditerranéenne de taille moyenne avec un mur blanc, une cheminée double-face, un manteau de cheminée en carrelage et un plafond voûté.
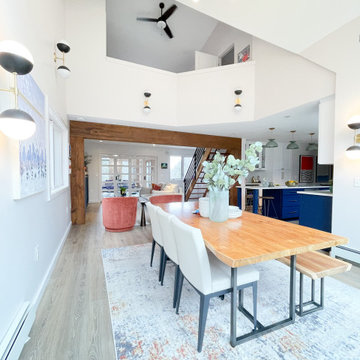
Open concept dining area with vaulted ceiling
Idées déco pour une salle à manger ouverte sur le salon rétro de taille moyenne avec un mur blanc, une cheminée standard, un manteau de cheminée en carrelage et un plafond voûté.
Idées déco pour une salle à manger ouverte sur le salon rétro de taille moyenne avec un mur blanc, une cheminée standard, un manteau de cheminée en carrelage et un plafond voûté.
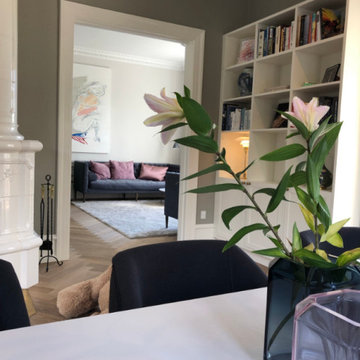
Et kig til stuen fra spisestue.
Aménagement d'une salle à manger ouverte sur la cuisine scandinave de taille moyenne avec un mur gris, parquet foncé, un manteau de cheminée en carrelage, un sol multicolore, un plafond voûté et du papier peint.
Aménagement d'une salle à manger ouverte sur la cuisine scandinave de taille moyenne avec un mur gris, parquet foncé, un manteau de cheminée en carrelage, un sol multicolore, un plafond voûté et du papier peint.
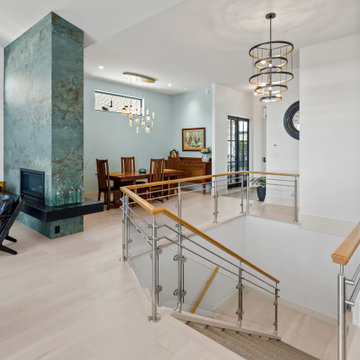
Ocean Bank is a contemporary style oceanfront home located in Chemainus, BC. We broke ground on this home in March 2021. Situated on a sloped lot, Ocean Bank includes 3,086 sq.ft. of finished space over two floors.
The main floor features 11′ ceilings throughout. However, the ceiling vaults to 16′ in the Great Room. Large doors and windows take in the amazing ocean view.
The Kitchen in this custom home is truly a beautiful work of art. The 10′ island is topped with beautiful marble from Vancouver Island. A panel fridge and matching freezer, a large butler’s pantry, and Wolf range are other desirable features of this Kitchen. Also on the main floor, the double-sided gas fireplace that separates the Living and Dining Rooms is lined with gorgeous tile slabs. The glass and steel stairwell railings were custom made on site.
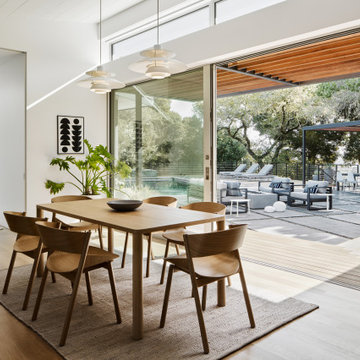
Dining area opens out to the sunlit patio, pendants by Poulsen
Cette image montre une très grande salle à manger ouverte sur le salon vintage avec un mur blanc, un sol en bois brun, une cheminée d'angle, un manteau de cheminée en carrelage et un plafond voûté.
Cette image montre une très grande salle à manger ouverte sur le salon vintage avec un mur blanc, un sol en bois brun, une cheminée d'angle, un manteau de cheminée en carrelage et un plafond voûté.
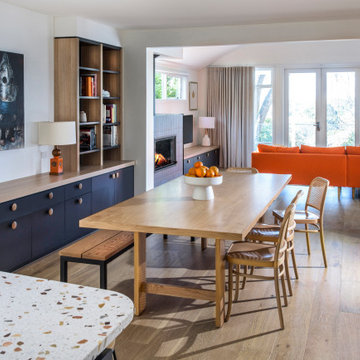
Mid Century full home renovation. Combined Kitchen, Dining, Office and Living room featuring Oak timber floors and custom cabinetry.
Inspiration pour une salle à manger vintage de taille moyenne avec parquet clair, un poêle à bois, un manteau de cheminée en carrelage et un plafond voûté.
Inspiration pour une salle à manger vintage de taille moyenne avec parquet clair, un poêle à bois, un manteau de cheminée en carrelage et un plafond voûté.
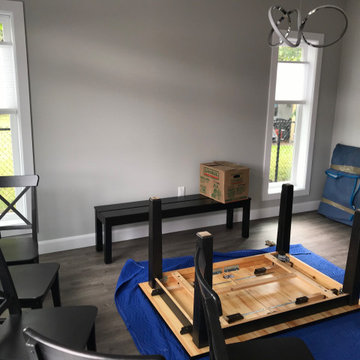
brings a relaxed sense of style into your space. It provides seating for up to 6 people, making it a versatile option that can accommodate both your family and guests. Enjoy cozy, intimate dinners and gatherings around this dining table.
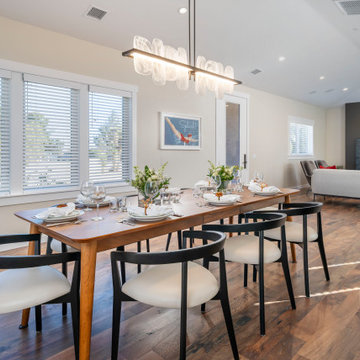
Contemporary living & dining room addition
Idée de décoration pour une grande salle à manger design avec un mur beige, parquet foncé, une cheminée ribbon, un manteau de cheminée en carrelage, un sol marron et un plafond voûté.
Idée de décoration pour une grande salle à manger design avec un mur beige, parquet foncé, une cheminée ribbon, un manteau de cheminée en carrelage, un sol marron et un plafond voûté.
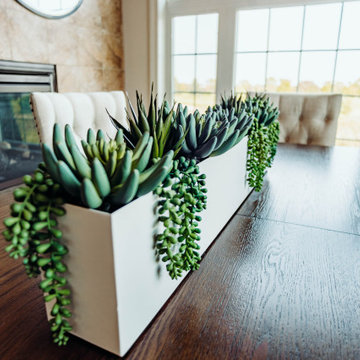
Exemple d'une salle à manger ouverte sur la cuisine méditerranéenne de taille moyenne avec un mur blanc, une cheminée double-face, un manteau de cheminée en carrelage et un plafond voûté.
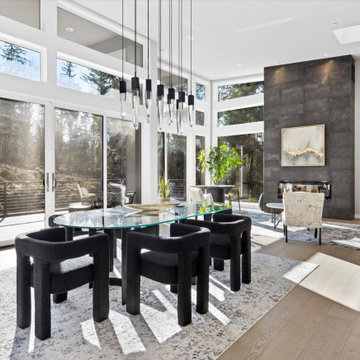
Cette photo montre une salle à manger tendance avec parquet clair, une cheminée standard, un manteau de cheminée en carrelage, un sol marron et un plafond voûté.
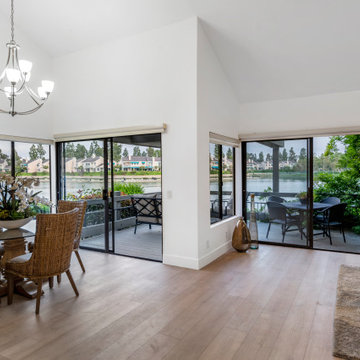
Cette photo montre une salle à manger ouverte sur le salon moderne de taille moyenne avec un mur blanc, un sol en vinyl, une cheminée standard, un manteau de cheminée en carrelage, un sol marron et un plafond voûté.
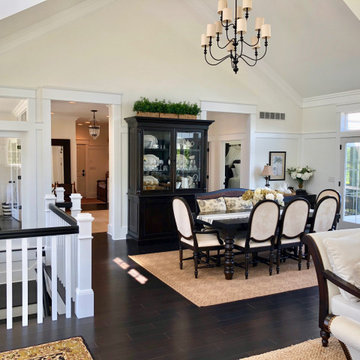
Big enough to house a table that will pull out to fit 14 easily, plus an extra table or 2 for more! Views to gaze upon while you dine is another blessing you'll have.
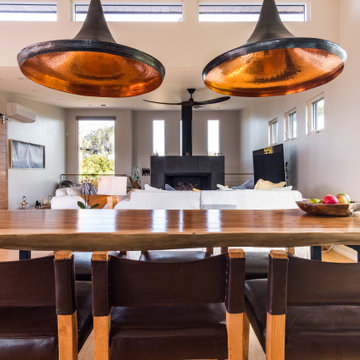
As with most properties in coastal San Diego this parcel of land was expensive and this client wanted to maximize their return on investment. We did this by filling every little corner of the allowable building area (width, depth, AND height).
We designed a new two-story home that includes three bedrooms, three bathrooms, one office/ bedroom, an open concept kitchen/ dining/ living area, and my favorite part, a huge outdoor covered deck.
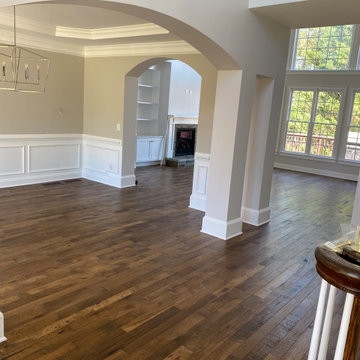
Dining room with vaulted ceilings and open archway to living room.
Idée de décoration pour une grande salle à manger ouverte sur le salon tradition avec un mur blanc, parquet foncé, une cheminée standard, un sol multicolore, un plafond voûté, du lambris et un manteau de cheminée en carrelage.
Idée de décoration pour une grande salle à manger ouverte sur le salon tradition avec un mur blanc, parquet foncé, une cheminée standard, un sol multicolore, un plafond voûté, du lambris et un manteau de cheminée en carrelage.

Bright and airy sophisticated dining room
Cette image montre une salle à manger ouverte sur le salon design de taille moyenne avec un mur blanc, parquet clair, une cheminée standard, un manteau de cheminée en carrelage et un plafond voûté.
Cette image montre une salle à manger ouverte sur le salon design de taille moyenne avec un mur blanc, parquet clair, une cheminée standard, un manteau de cheminée en carrelage et un plafond voûté.
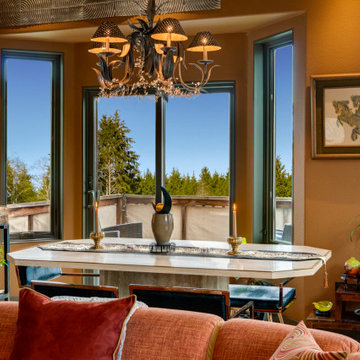
Travertine Dining Table with Brass Inlay, Leather & Rose Metal Chairs, Iron Chandelier, LED Chandelier, Large Mirror,
Cette image montre une salle à manger ouverte sur le salon traditionnelle de taille moyenne avec un mur marron, sol en stratifié, une cheminée standard, un manteau de cheminée en carrelage, un sol marron, un plafond voûté et du papier peint.
Cette image montre une salle à manger ouverte sur le salon traditionnelle de taille moyenne avec un mur marron, sol en stratifié, une cheminée standard, un manteau de cheminée en carrelage, un sol marron, un plafond voûté et du papier peint.
Idées déco de salles à manger avec un manteau de cheminée en carrelage et un plafond voûté
2