Idées déco de salles à manger avec un manteau de cheminée en carrelage
Trier par :
Budget
Trier par:Populaires du jour
41 - 60 sur 340 photos
1 sur 3
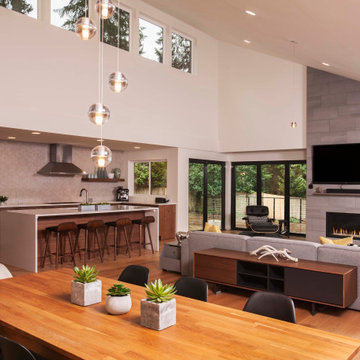
This mid century modern home has sleek lines and a functional form. This was a large remodel that involved vaulting the ceiling to create an open concept great room.
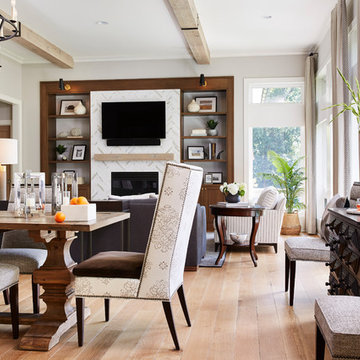
Photography: Alyssa Lee Photography
Aménagement d'une grande salle à manger ouverte sur le salon classique avec un mur beige, un sol en bois brun, une cheminée standard, un manteau de cheminée en carrelage et un sol marron.
Aménagement d'une grande salle à manger ouverte sur le salon classique avec un mur beige, un sol en bois brun, une cheminée standard, un manteau de cheminée en carrelage et un sol marron.
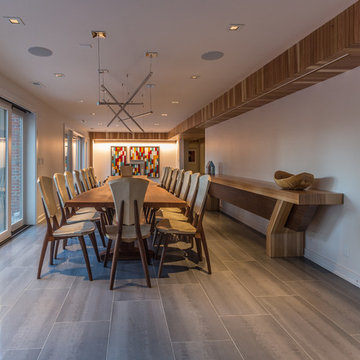
Idées déco pour une salle à manger contemporaine avec un mur blanc, un sol en carrelage de porcelaine, une cheminée standard, un manteau de cheminée en carrelage et un sol gris.
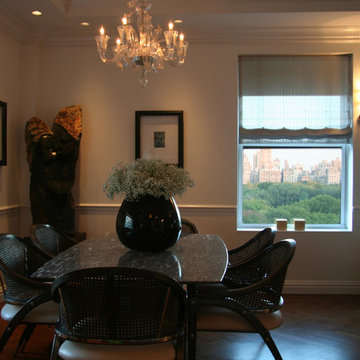
From the Moment you step under the Taut Green Awning from Central Park West... you begin to feel the Tingling Calm you are about to behold.
As you ascend in the elevator to the Tree Top Floor and enter the Enclave, you know you have arrived, not at a residence, but an experience.
A place that is as Bright and White as the Sun Shining outside the Bank of Windows, yet Tempered by the Green Lush Expanse of all Central Park Laid before your Wandering eyes.
As you turn to Drink in the Apartment, your Eyes are delighted with the Twinkle of Crystal, the Sheen of Marbles, The Roughness of Carved Granite, all played against Cozy Silk and Wool Carpets, Sofas and Chairs that soak you in, the Art and Treasures in glints of Patina-ed Golds and Silver from the Past, The Present and the Future to come, all gift boxed in a setting that harks back to the Golden Age of Pre-War New York but Splashed with Modern Flourishes in design that remind you, you are Here and Now.
In this Trance you can hear the Sounds of Clinking Glasses celebrating a Birthday Celebration, The Laughter of Friends preparing to leave for an Opening Night at the Theater, the soft hush of a night cap toast as you savor in the city lights below before you dream some more, only to wake to the smells of Omelette's and French Toast waiting on White Porcelain with Crisp Linen Napkins all set beside the Mountain of the Sunday New York Times in the Shadow of a Blue Hydrangea arrangement.
The Day and The City awaits you, but you cocoon yourself in the envelope you are savoring, You reach for the Times, or the New Yorker, and curl in, with Cole Porter or Leonard Bernstein wafting through the aerie of peace, as you gaze out the window... Central Park fills with Leaves, People, Rain, or even a Gentle Snow.
This is Central Park West.
This is:
An Experience. Not a Residence.
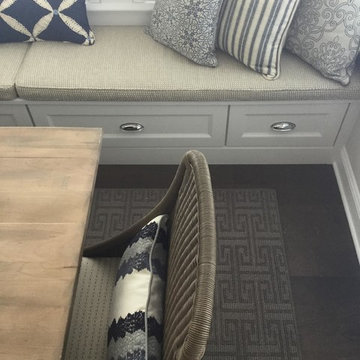
Cette photo montre une très grande salle à manger ouverte sur la cuisine bord de mer avec un mur gris, parquet foncé, une cheminée standard, un manteau de cheminée en carrelage et un sol marron.
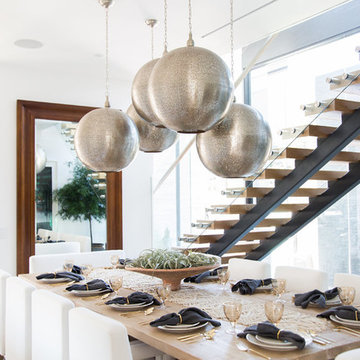
Interior Design by Blackband Design
Photography by Tessa Neustadt
Exemple d'une grande salle à manger tendance fermée avec un mur blanc, un sol en calcaire, une cheminée double-face et un manteau de cheminée en carrelage.
Exemple d'une grande salle à manger tendance fermée avec un mur blanc, un sol en calcaire, une cheminée double-face et un manteau de cheminée en carrelage.
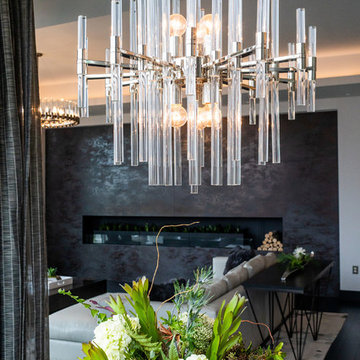
Exemple d'une salle à manger ouverte sur le salon tendance de taille moyenne avec un mur blanc, parquet foncé, une cheminée standard, un manteau de cheminée en carrelage et un sol noir.
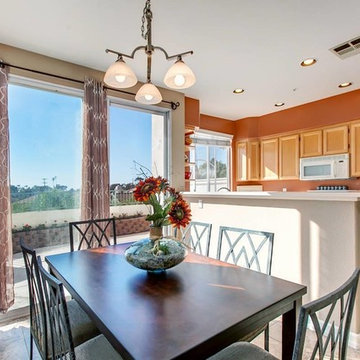
Photos by PreviewFirst
Idées déco pour une salle à manger ouverte sur le salon classique de taille moyenne avec un sol en carrelage de céramique, une cheminée standard et un manteau de cheminée en carrelage.
Idées déco pour une salle à manger ouverte sur le salon classique de taille moyenne avec un sol en carrelage de céramique, une cheminée standard et un manteau de cheminée en carrelage.
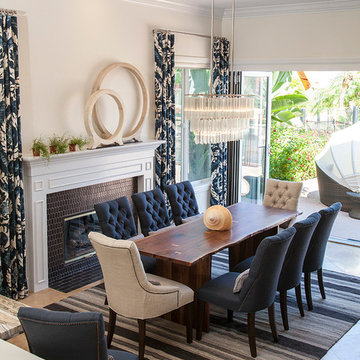
Idées déco pour une grande salle à manger ouverte sur la cuisine classique avec un mur gris, un sol en calcaire et un manteau de cheminée en carrelage.
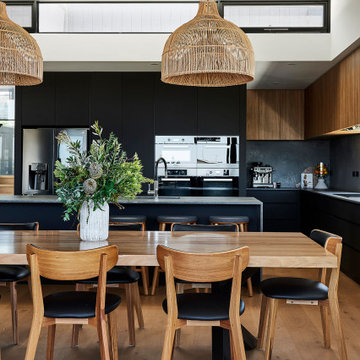
Aménagement d'une grande salle à manger ouverte sur le salon contemporaine avec un mur blanc, un sol en bois brun, une cheminée ribbon, un manteau de cheminée en carrelage, un sol marron et un plafond voûté.
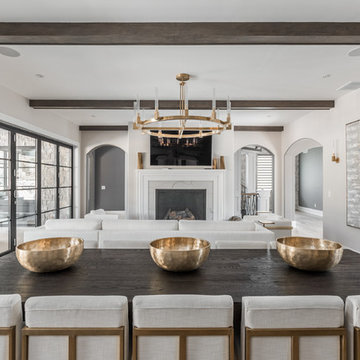
The goal in building this home was to create an exterior esthetic that elicits memories of a Tuscan Villa on a hillside and also incorporates a modern feel to the interior.
Modern aspects were achieved using an open staircase along with a 25' wide rear folding door. The addition of the folding door allows us to achieve a seamless feel between the interior and exterior of the house. Such creates a versatile entertaining area that increases the capacity to comfortably entertain guests.
The outdoor living space with covered porch is another unique feature of the house. The porch has a fireplace plus heaters in the ceiling which allow one to entertain guests regardless of the temperature. The zero edge pool provides an absolutely beautiful backdrop—currently, it is the only one made in Indiana. Lastly, the master bathroom shower has a 2' x 3' shower head for the ultimate waterfall effect. This house is unique both outside and in.
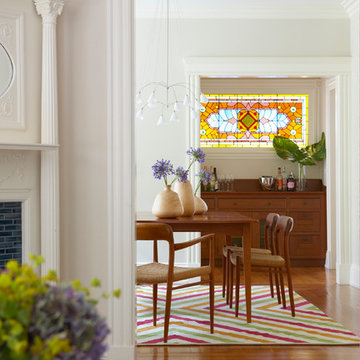
Idée de décoration pour une grande salle à manger tradition fermée avec un mur blanc, un sol en bois brun, une cheminée standard, un manteau de cheminée en carrelage et un sol blanc.
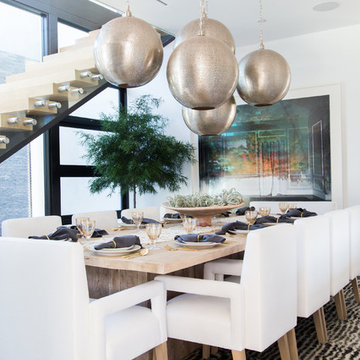
Interior Design by Blackband Design
Photography by Tessa Neustadt
Idées déco pour une grande salle à manger contemporaine fermée avec un mur blanc, un sol en calcaire, une cheminée double-face et un manteau de cheminée en carrelage.
Idées déco pour une grande salle à manger contemporaine fermée avec un mur blanc, un sol en calcaire, une cheminée double-face et un manteau de cheminée en carrelage.
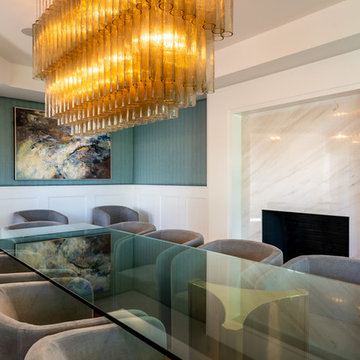
Joe and Denise purchased a large Tudor style home that never truly fit their needs. While interviewing contractors to replace the roof and stucco on their home, it prompted them to consider a complete remodel. With two young daughters and pets in the home, our clients were convinced they needed an open concept to entertain and enjoy family and friends together. The couple also desired a blend of traditional and contemporary styles with sophisticated finishes for the project.
JRP embarked on a new floor plan design for both stories of the home. The top floor would include a complete rearrangement of the master suite allowing for separate vanities, spacious master shower, soaking tub, and bigger walk-in closet. On the main floor, walls separating the kitchen and formal dining room would come down. Steel beams and new SQFT was added to open the spaces up to one another. Central to the open-concept layout is a breathtaking great room with an expansive 6-panel bi-folding door creating a seamless view to the gorgeous hills. It became an entirely new space with structural changes, additional living space, and all-new finishes, inside and out to embody our clients’ dream home.
PROJECT DETAILS:
• Style: Transitional
• Colors: Gray & White
• Lighting Fixtures: unique and bold lighting fixtures throughout every room in the house (pendant lighting, chandeliers, sconces, etc)
• Flooring: White Oak (Titanium wash)
• Tile/Backsplash: varies throughout home
• Photographer: Andrew (Open House VC)
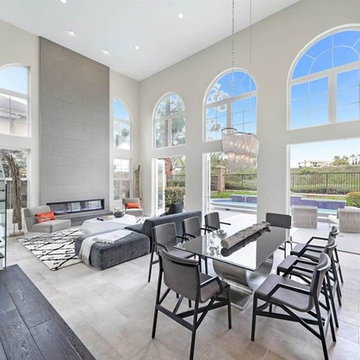
Aménagement d'une grande salle à manger ouverte sur le salon contemporaine avec un sol en carrelage de porcelaine, un manteau de cheminée en carrelage, un mur gris, une cheminée ribbon et un sol gris.
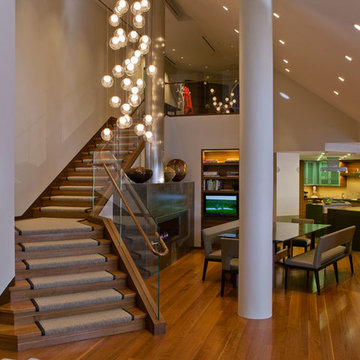
In this entryway to dining and kitchen area, the white and wood combination offers a spacious and cozy feeling. While the pendant chandelier adds beauty and elegance to the entire room. The angled ceiling, the stylish decors, and the warm lights brings out the contemporary design of this house.
Built by ULFBUILT. Message us to learn more about our work.
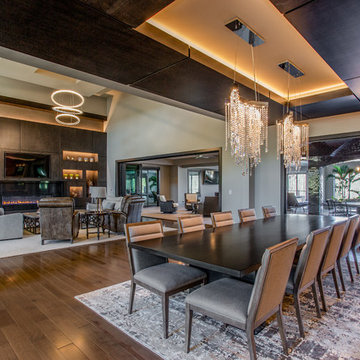
Inspiration pour une grande salle à manger ouverte sur la cuisine minimaliste avec un mur gris, parquet foncé, une cheminée ribbon, un manteau de cheminée en carrelage et un sol marron.
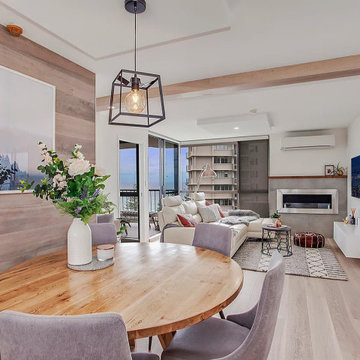
A top floor apartment with amazing ocean views in the same highrise building as the apartment renovation 1. They took a similar approach as with apartment renovation 1, with the same layout and similar materials. This time Alenka created a more neutral and lighter colour palette to appeal to a greater range of buyers. They again completely transformed an outdated apartment into a luxury beach-side home. An apartment was sold in June 2019 and achieved another record price for the building.
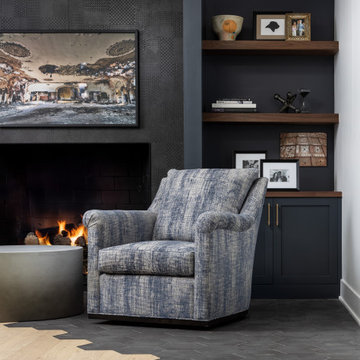
This multi-functional dining room is designed to reflect our client's eclectic and industrial vibe. From the distressed fabric on our custom swivel chairs to the reclaimed wood on the dining table, this space welcomes you in to cozy and have a seat. The highlight is the custom flooring, which carries slate-colored porcelain hex from the mudroom toward the dining room, blending into the light wood flooring with an organic feel. The metallic porcelain tile and hand blown glass pendants help round out the mixture of elements, and the result is a welcoming space for formal dining or after-dinner reading!
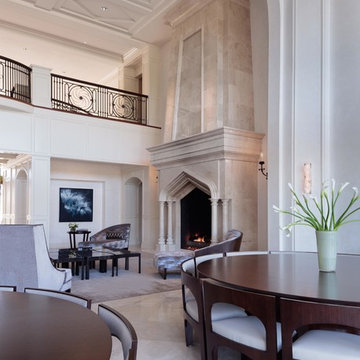
Photo Credit - Lori Hamilton
Idée de décoration pour une très grande salle à manger ouverte sur le salon tradition avec un mur blanc, un sol en marbre, une cheminée standard et un manteau de cheminée en carrelage.
Idée de décoration pour une très grande salle à manger ouverte sur le salon tradition avec un mur blanc, un sol en marbre, une cheminée standard et un manteau de cheminée en carrelage.
Idées déco de salles à manger avec un manteau de cheminée en carrelage
3